837 foton på toalett, med en toalettstol med hel cisternkåpa och flerfärgade väggar
Sortera efter:
Budget
Sortera efter:Populärt i dag
161 - 180 av 837 foton
Artikel 1 av 3
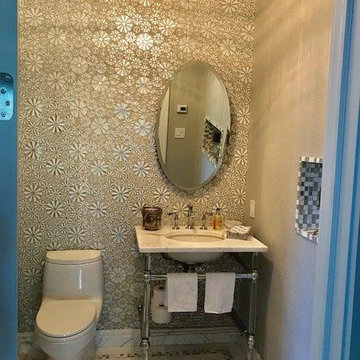
Idéer för att renovera ett mellanstort eklektiskt toalett, med öppna hyllor, en toalettstol med hel cisternkåpa, flerfärgade väggar, kalkstensgolv, ett undermonterad handfat, bänkskiva i kvartsit och beiget golv
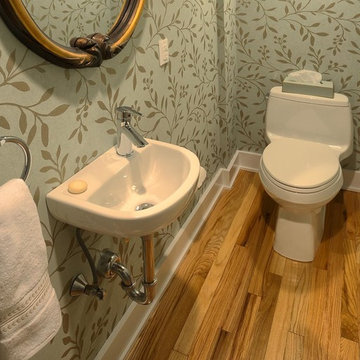
Construction of Powder Room in floor area taken from existing Hall/Stair including new fixtures, wood flooring, wall and ceiling finishes.
Photo by Sharp Image Studios.
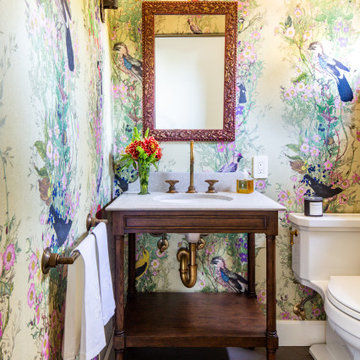
Inredning av ett medelhavsstil vit vitt toalett, med skåp i mörkt trä, en toalettstol med hel cisternkåpa, flerfärgade väggar, klinkergolv i terrakotta, ett undermonterad handfat, bänkskiva i täljsten och brunt golv
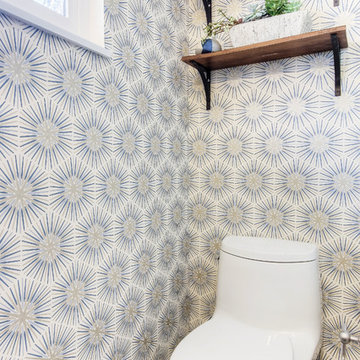
The remodeled bathroom features a beautiful custom vanity with an apron sink, patterned wall paper, white square ceramic tiles backsplash, penny round tile floors with a matching shampoo niche, shower tub combination with custom frameless shower enclosure and Wayfair mirror and light fixtures.
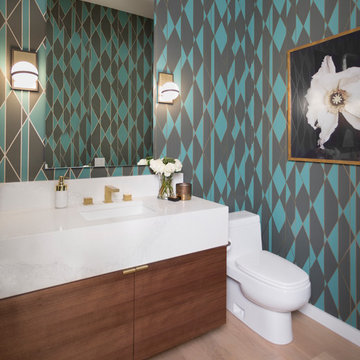
Jessica Pages Photography
Bild på ett funkis toalett, med släta luckor, skåp i mellenmörkt trä, en toalettstol med hel cisternkåpa, flerfärgade väggar, ljust trägolv, ett undermonterad handfat och beiget golv
Bild på ett funkis toalett, med släta luckor, skåp i mellenmörkt trä, en toalettstol med hel cisternkåpa, flerfärgade väggar, ljust trägolv, ett undermonterad handfat och beiget golv
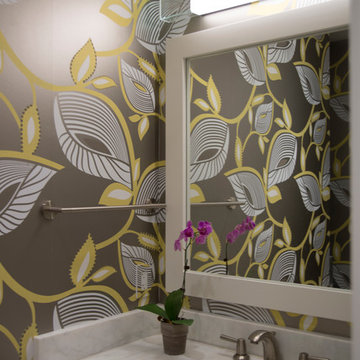
Inredning av ett modernt mellanstort toalett, med ett undermonterad handfat, släta luckor, vita skåp, marmorbänkskiva, flerfärgade väggar, en toalettstol med hel cisternkåpa och klinkergolv i porslin
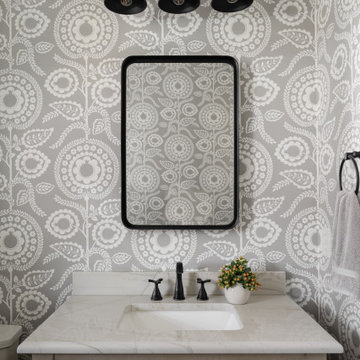
Our Carmel design-build studio planned a beautiful open-concept layout for this home with a lovely kitchen, adjoining dining area, and a spacious and comfortable living space. We chose a classic blue and white palette in the kitchen, used high-quality appliances, and added plenty of storage spaces to make it a functional, hardworking kitchen. In the adjoining dining area, we added a round table with elegant chairs. The spacious living room comes alive with comfortable furniture and furnishings with fun patterns and textures. A stunning fireplace clad in a natural stone finish creates visual interest. In the powder room, we chose a lovely gray printed wallpaper, which adds a hint of elegance in an otherwise neutral but charming space.
---
Project completed by Wendy Langston's Everything Home interior design firm, which serves Carmel, Zionsville, Fishers, Westfield, Noblesville, and Indianapolis.
For more about Everything Home, see here: https://everythinghomedesigns.com/
To learn more about this project, see here:
https://everythinghomedesigns.com/portfolio/modern-home-at-holliday-farms
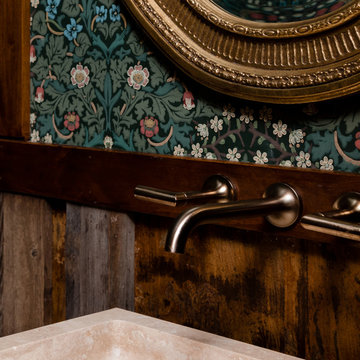
Powder room with antique mirror, floral wallpaper, stone vessel sink, reclaimed wood paneled walls, and wall mounted faucet with gold finish.
Idéer för att renovera ett litet eklektiskt toalett, med en toalettstol med hel cisternkåpa, flerfärgade väggar och ett fristående handfat
Idéer för att renovera ett litet eklektiskt toalett, med en toalettstol med hel cisternkåpa, flerfärgade väggar och ett fristående handfat

Letta London has achieved this project by working with interior designer and client in mind.
Brief was to create modern yet striking guest cloakroom and this was for sure achieved.
Client is very happy with the result.
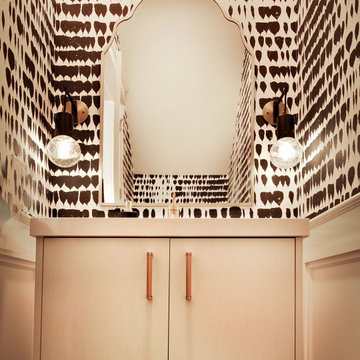
Foto på ett litet funkis vit toalett, med släta luckor, vita skåp, en toalettstol med hel cisternkåpa, flerfärgade väggar, mörkt trägolv, ett nedsänkt handfat, bänkskiva i kvarts och brunt golv
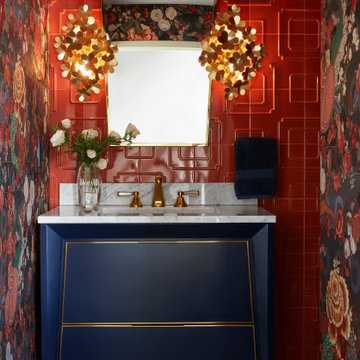
Sophisticated and full of color and texture, this powder bathroom is an absolute showstopper! Inspired by the heavily patterned wall covering, each element of this space ties into the bold design while creating a balance between whimsical and modern.
Photo: Zeke Ruelas
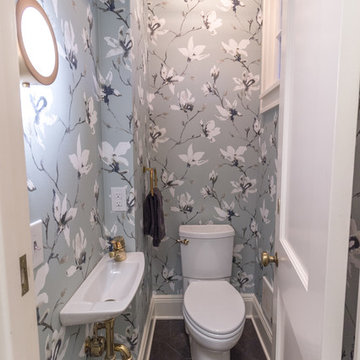
The homeowners of this 1917-built Kenwood area single family home originally came to us to update their outdated, yet spacious, master bathroom. Soon after beginning the process, these Minneapolitans also decided to add a kids’ bathroom and a powder room to the scope of work.
The master bathroom functioned well for them but given its 1980’s aesthetics and a vanity that was falling apart, it was time to update. The original layout was kept, but the new finishes reflected the clean and fresh style of the homeowner. Black finishes on traditional fixtures blend a modern twist on a traditional home. Subway tiles the walls, marble tiles on the floor and quartz countertops round out the bathroom to provide a luxurious transitional space for the homeowners for years to come.
The kids’ bathroom was in disrepair with a floor that had some significant buckles in it. The new design mimics the old floor pattern and all fixtures that were chosen had a nice traditional feel. To add whimsy to the room, wallpaper with maps was added by the homeowner to make it a perfect place for kids to get ready and grow.
The powder room is a place to have fun – and that they did. A new charcoal tile floor in a herringbone pattern and a beautiful floral wallpaper make the small space feel like a little haven for their guests.
Designed by: Natalie Hanson
See full details, including before photos at http://www.castlebri.com/bathrooms/project-3280-1/
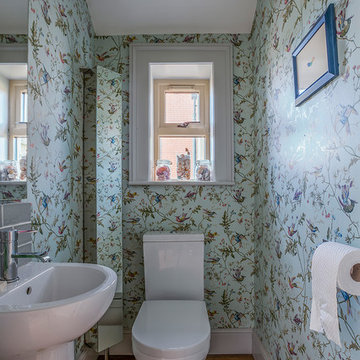
Wood Flooring & Sanitary ware from TileStyle
Exempel på ett litet klassiskt toalett, med en toalettstol med hel cisternkåpa, flerfärgade väggar och mörkt trägolv
Exempel på ett litet klassiskt toalett, med en toalettstol med hel cisternkåpa, flerfärgade väggar och mörkt trägolv
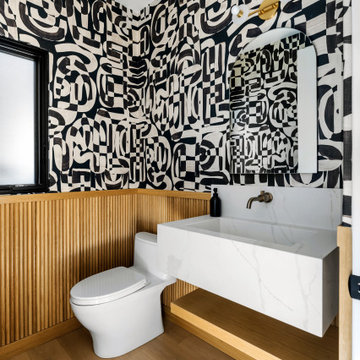
Bild på ett funkis vit vitt toalett, med en toalettstol med hel cisternkåpa, flerfärgade väggar, mellanmörkt trägolv, ett integrerad handfat och brunt golv
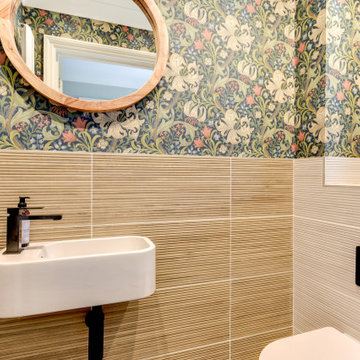
Cloakroom Bathroom in Storrington, West Sussex
Plenty of stylish elements combine in this compact cloakroom, which utilises a unique tile choice and designer wallpaper option.
The Brief
This client wanted to create a unique theme in their downstairs cloakroom, which previously utilised a classic but unmemorable design.
Naturally the cloakroom was to incorporate all usual amenities, but with a design that was a little out of the ordinary.
Design Elements
Utilising some of our more unique options for a renovation, bathroom designer Martin conjured a design to tick all the requirements of this brief.
The design utilises textured neutral tiles up to half height, with the client’s own William Morris designer wallpaper then used up to the ceiling coving. Black accents are used throughout the room, like for the basin and mixer, and flush plate.
To hold hand towels and heat the small space, a compact full-height radiator has been fitted in the corner of the room.
Project Highlight
A lighter but neutral tile is used for the rear wall, which has been designed to minimise view of the toilet and other necessities.
A simple shelf area gives the client somewhere to store a decorative item or two.
The End Result
The end result is a compact cloakroom that is certainly memorable, as the client required.
With only a small amount of space our bathroom designer Martin has managed to conjure an impressive and functional theme for this Storrington client.
Discover how our expert designers can transform your own bathroom with a free design appointment and quotation. Arrange a free appointment in showroom or online.
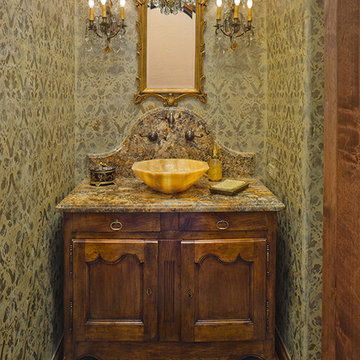
Elegant Formal Powder Room: Features an Antique Buffet, retrofitted as the vanity. Dramatic granite counter, with over scaled Camel Back style splash, anchors an Onxy Vessel Sink and wall mounted faucet. Antique crystal wall sconces and a small antique crystal chandelier add glamor to the space, along with the multi-layered Damask Patterned Faux Finish on the walls.
Michael Hart Photography www.hartphoto.com
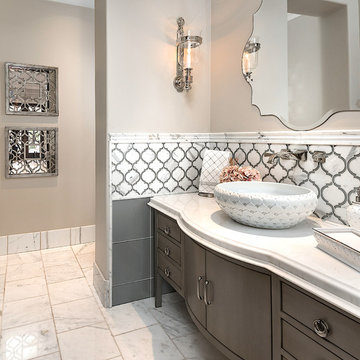
World Renowned Interior Design Firm Fratantoni Interior Designers created these beautiful home designs! They design homes for families all over the world in any size and style. They also have in-house Architecture Firm Fratantoni Design and world class Luxury Home Building Firm Fratantoni Luxury Estates! Hire one or all three companies to design, build and or remodel your home!
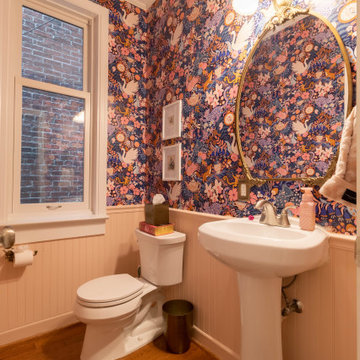
Inspiration för små klassiska toaletter, med vita skåp, en toalettstol med hel cisternkåpa, flerfärgade väggar, mellanmörkt trägolv, ett piedestal handfat och brunt golv
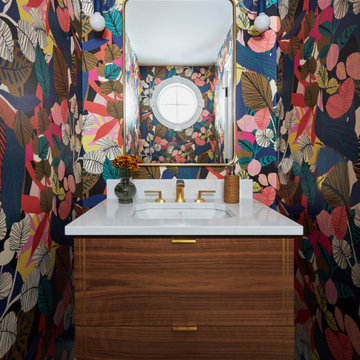
Foto på ett litet vintage vit toalett, med möbel-liknande, skåp i mellenmörkt trä, en toalettstol med hel cisternkåpa, flerfärgade väggar, klinkergolv i porslin, ett undermonterad handfat, bänkskiva i kvarts och grått golv
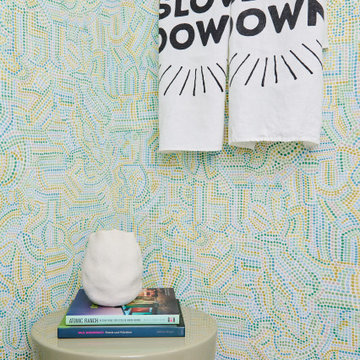
For this powder room, we updated the look and feel of it. We used a pedestal sink and got rid of the clunky built in vanity that had been in there prior. We used a fun wallpaper that would be visible from the down and the hall and that added some diversion for the eye to make some of the architecture that we couldn't change be less visible.
837 foton på toalett, med en toalettstol med hel cisternkåpa och flerfärgade väggar
9