1 818 foton på toalett, med en toalettstol med hel cisternkåpa och grå väggar
Sortera efter:
Budget
Sortera efter:Populärt i dag
141 - 160 av 1 818 foton
Artikel 1 av 3
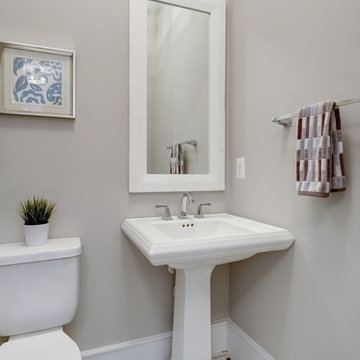
Idéer för ett litet klassiskt toalett, med en toalettstol med hel cisternkåpa, grå väggar och ett piedestal handfat

© Nick Novelli Photography
Foto på ett mellanstort vintage vit toalett, med släta luckor, vita skåp, en toalettstol med hel cisternkåpa, grå kakel, porslinskakel, grå väggar, klinkergolv i keramik, ett undermonterad handfat, bänkskiva i akrylsten och beiget golv
Foto på ett mellanstort vintage vit toalett, med släta luckor, vita skåp, en toalettstol med hel cisternkåpa, grå kakel, porslinskakel, grå väggar, klinkergolv i keramik, ett undermonterad handfat, bänkskiva i akrylsten och beiget golv
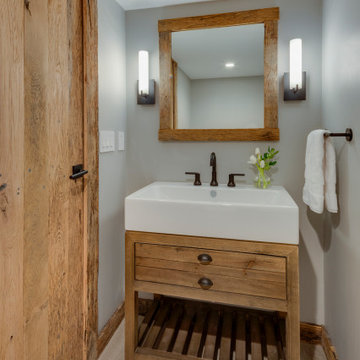
TEAM
Architect: LDa Architecture & Interiors
Interior Design: LDa Architecture & Interiors
Builder: Kistler & Knapp Builders, Inc.
Photographer: Greg Premru Photography

This beautiful showcase home offers a blend of crisp, uncomplicated modern lines and a touch of farmhouse architectural details. The 5,100 square feet single level home with 5 bedrooms, 3 ½ baths with a large vaulted bonus room over the garage is delightfully welcoming.
For more photos of this project visit our website: https://wendyobrienid.com.
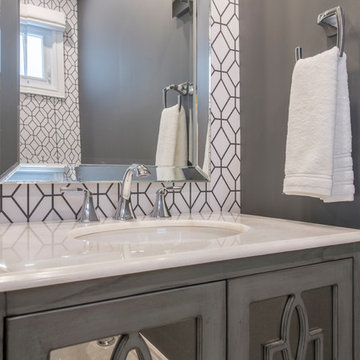
Modern inredning av ett litet toalett, med luckor med glaspanel, grå skåp, en toalettstol med hel cisternkåpa, grå väggar, klinkergolv i keramik, ett undermonterad handfat, bänkskiva i akrylsten och beiget golv
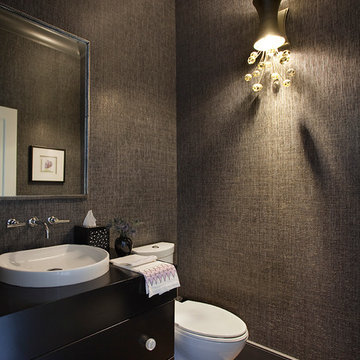
Idéer för ett mellanstort modernt toalett, med släta luckor, skåp i mörkt trä, en toalettstol med hel cisternkåpa, grå väggar, mellanmörkt trägolv och ett fristående handfat

Exempel på ett litet lantligt vit vitt toalett, med släta luckor, skåp i slitet trä, en toalettstol med hel cisternkåpa, grå väggar, mellanmörkt trägolv, ett fristående handfat, marmorbänkskiva och brunt golv

This sweet Powder Room was created to make visitors smile upon entry. The blue cabinet is complimented by a light quartz counter, vessel sink, a painted wood oval mirror and simple light fixture. The transitional floral pattern is a greige background with white pattern is a fun punch of dynamic-ness to this small space.
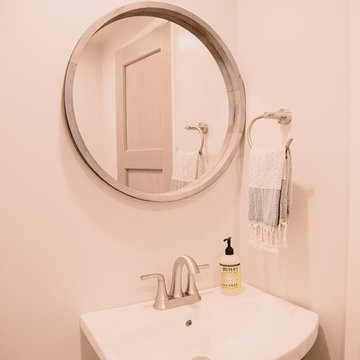
Annie W Photography
Foto på ett litet rustikt toalett, med en toalettstol med hel cisternkåpa, vit kakel, grå väggar, bambugolv, ett piedestal handfat och brunt golv
Foto på ett litet rustikt toalett, med en toalettstol med hel cisternkåpa, vit kakel, grå väggar, bambugolv, ett piedestal handfat och brunt golv
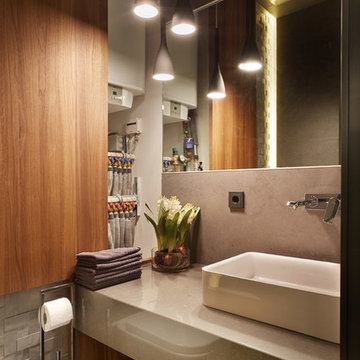
Дмитрий Лившиц
Modern inredning av ett mellanstort toalett, med grå skåp, en toalettstol med hel cisternkåpa, grå kakel, porslinskakel, grå väggar, ett fristående handfat och bänkskiva i kvarts
Modern inredning av ett mellanstort toalett, med grå skåp, en toalettstol med hel cisternkåpa, grå kakel, porslinskakel, grå väggar, ett fristående handfat och bänkskiva i kvarts
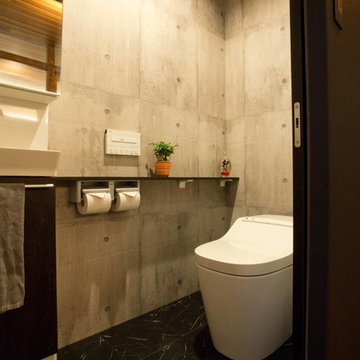
インダストリアルヴィンテージハウス
Inredning av ett industriellt mellanstort toalett, med skåp i mörkt trä, en toalettstol med hel cisternkåpa, grå väggar, vinylgolv, svart golv, släta luckor och ett fristående handfat
Inredning av ett industriellt mellanstort toalett, med skåp i mörkt trä, en toalettstol med hel cisternkåpa, grå väggar, vinylgolv, svart golv, släta luckor och ett fristående handfat
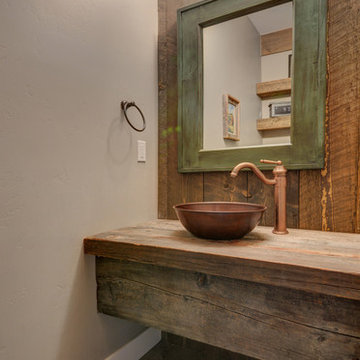
Exempel på ett rustikt brun brunt toalett, med en toalettstol med hel cisternkåpa, grå väggar, klinkergolv i porslin, ett fristående handfat och träbänkskiva
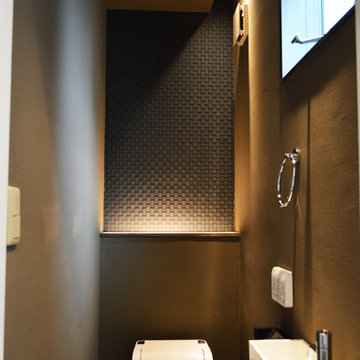
Idéer för att renovera ett funkis toalett, med en toalettstol med hel cisternkåpa, grå väggar och svart golv
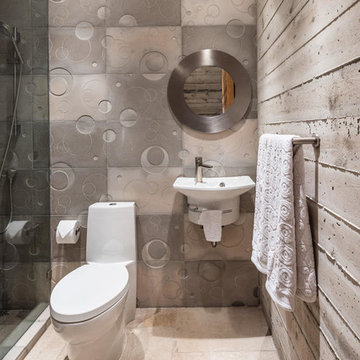
James Bruce Photography
Exempel på ett modernt toalett, med en toalettstol med hel cisternkåpa, grå kakel, grå väggar, ett väggmonterat handfat och beiget golv
Exempel på ett modernt toalett, med en toalettstol med hel cisternkåpa, grå kakel, grå väggar, ett väggmonterat handfat och beiget golv
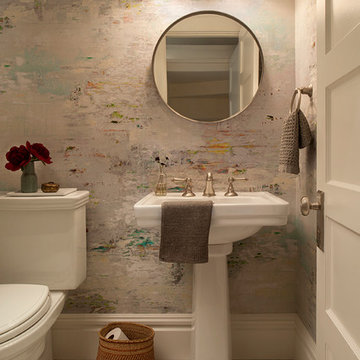
For this San Francisco family of five, RBD was hired to make the space unique and functional for three toddlers under the age of four, but to also maintain a sophisticated look. Wallpaper covers the Dining Room, Powder Room, Master Bathroom, and the inside of the Entry Closet for a fun treat each time it gets opened! With furnishings, lighting, window treatments, plants and accessories RBD transformed the home from mostly grays and whites to a space with personality and warmth.
With the partnership of Ted Boerner RBD helped design a custom television cabinet to conceal the TV and AV equipment in the living room. Across the way sits a kid-friendly blueberry leather sofa perfect for movie nights. Finally, a custom piece of art by Donna Walker was commissioned to tie the room together. In the dining room RBD worked around the client's existing teak table and paired it with Viennese Modernist Chairs in the manner of Oswald Haerdtl. Lastly a Jonathan Browning chandelier is paired with a Pinch sideboard and Anewall Wallpaper for casual sophistication.
Photography by: Sharon Risedorph
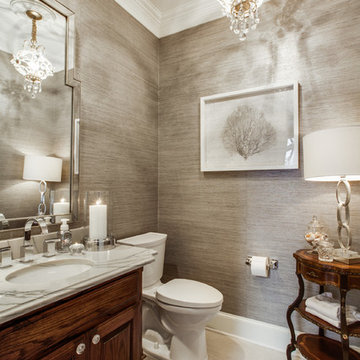
Idéer för mellanstora vintage toaletter, med luckor med upphöjd panel, skåp i mörkt trä, en toalettstol med hel cisternkåpa, grå väggar och ett undermonterad handfat
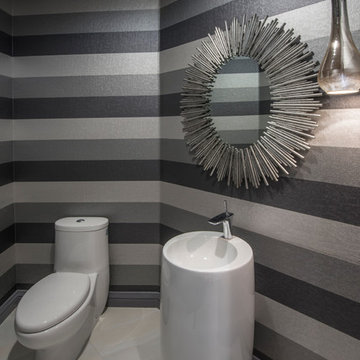
Granite Bay Residence
Inspiration för ett funkis toalett, med ett piedestal handfat, en toalettstol med hel cisternkåpa, vit kakel, grå väggar och klinkergolv i porslin
Inspiration för ett funkis toalett, med ett piedestal handfat, en toalettstol med hel cisternkåpa, vit kakel, grå väggar och klinkergolv i porslin

Clean lines, a slight nod to the clients love of MCM styling whilst being in sympathy with the home's heritage nature all combine beautifully in this Guest Bathroom to make it a joy to be in.
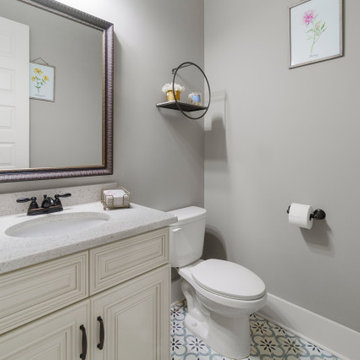
Powder room of Arbor Creek. View House Plan THD-1389: https://www.thehousedesigners.com/plan/the-ingalls-1389

We always say that a powder room is the “gift” you give to the guests in your home; a special detail here and there, a touch of color added, and the space becomes a delight! This custom beauty, completed in January 2020, was carefully crafted through many construction drawings and meetings.
We intentionally created a shallower depth along both sides of the sink area in order to accommodate the location of the door openings. (The right side of the image leads to the foyer, while the left leads to a closet water closet room.) We even had the casing/trim applied after the countertop was installed in order to bring the marble in one piece! Setting the height of the wall faucet and wall outlet for the exposed P-Trap meant careful calculation and precise templating along the way, with plenty of interior construction drawings. But for such detail, it was well worth it.
From the book-matched miter on our black and white marble, to the wall mounted faucet in matte black, each design element is chosen to play off of the stacked metallic wall tile and scones. Our homeowners were thrilled with the results, and we think their guests are too!
1 818 foton på toalett, med en toalettstol med hel cisternkåpa och grå väggar
8