1 522 foton på toalett, med en toalettstol med hel cisternkåpa och grått golv
Sortera efter:
Budget
Sortera efter:Populärt i dag
221 - 240 av 1 522 foton
Artikel 1 av 3
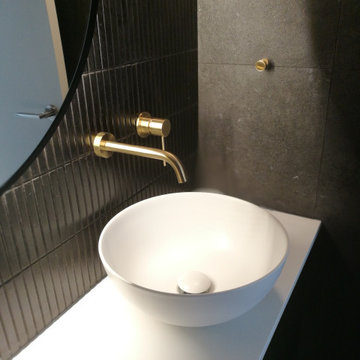
Modern inredning av ett litet vit vitt toalett, med släta luckor, svarta skåp, en toalettstol med hel cisternkåpa, svart kakel, keramikplattor, svarta väggar, klinkergolv i porslin, ett fristående handfat, bänkskiva i kvarts och grått golv
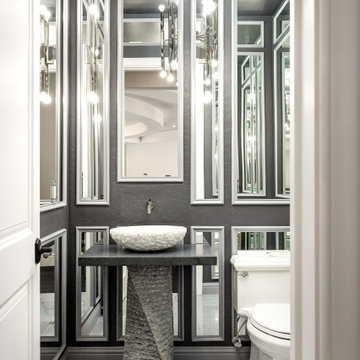
We love this bathroom's custom statement sink, lighting fixture, millwork, molding, and marble floor.
Idéer för ett mycket stort modernt grå toalett, med grå skåp, en toalettstol med hel cisternkåpa, grå kakel, cementkakel, grå väggar, marmorgolv, ett konsol handfat, marmorbänkskiva och grått golv
Idéer för ett mycket stort modernt grå toalett, med grå skåp, en toalettstol med hel cisternkåpa, grå kakel, cementkakel, grå väggar, marmorgolv, ett konsol handfat, marmorbänkskiva och grått golv
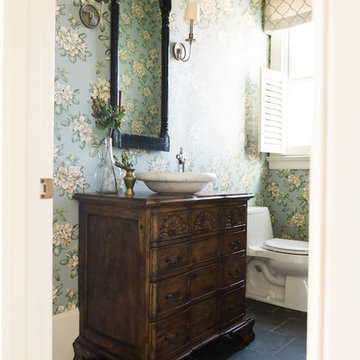
Exempel på ett klassiskt toalett, med möbel-liknande, skåp i mellenmörkt trä, en toalettstol med hel cisternkåpa, blå väggar, skiffergolv, ett fristående handfat, träbänkskiva och grått golv
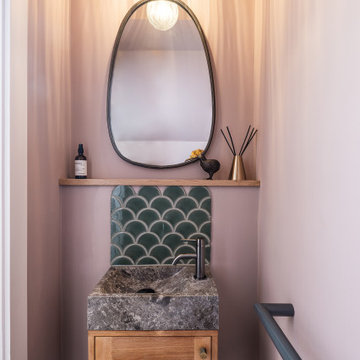
See how the hanging feature light gives this space a calm feeling of opulence? It's these small details that make the biggest difference.
Idéer för ett litet modernt grå toalett, med skåp i ljust trä, en toalettstol med hel cisternkåpa, grön kakel, porslinskakel, rosa väggar, klinkergolv i porslin, ett väggmonterat handfat, bänkskiva i kvartsit och grått golv
Idéer för ett litet modernt grå toalett, med skåp i ljust trä, en toalettstol med hel cisternkåpa, grön kakel, porslinskakel, rosa väggar, klinkergolv i porslin, ett väggmonterat handfat, bänkskiva i kvartsit och grått golv
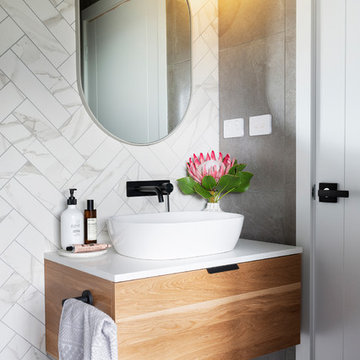
Set on an elevated block overlooking the picturesque Molonglo Valley, this new build in Denman Prospect spans three levels. The modern interior includes hardwood timber floors, a palette of greys and crisp white, stone benchtops, accents of brass and pops of black. The black framed windows have been built to capture the stunning views. Built by Homes By Howe. Photography by Hcreations.
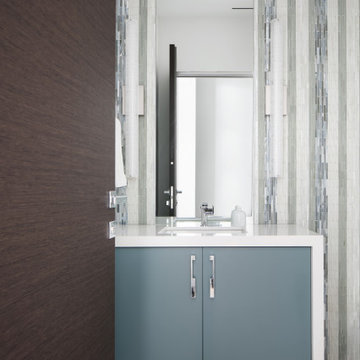
Modern inredning av ett mellanstort vit vitt toalett, med släta luckor, gröna skåp, en toalettstol med hel cisternkåpa, flerfärgad kakel, glaskakel, flerfärgade väggar, klinkergolv i porslin, ett undermonterad handfat, bänkskiva i kvarts och grått golv
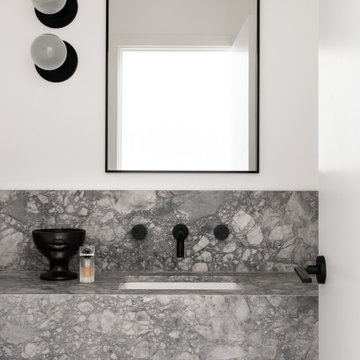
The powder room features custom stone joinery and Australian made sconces.
Bild på ett litet funkis grå grått toalett, med öppna hyllor, grå skåp, en toalettstol med hel cisternkåpa, vita väggar, marmorgolv, ett undermonterad handfat, marmorbänkskiva och grått golv
Bild på ett litet funkis grå grått toalett, med öppna hyllor, grå skåp, en toalettstol med hel cisternkåpa, vita väggar, marmorgolv, ett undermonterad handfat, marmorbänkskiva och grått golv

Mirrored tile wall, textured wallpaper, striking deco shaped mirror and custom border tiled floor. Faucets and cabinet hardware echo feel.
Foto på ett mellanstort vintage svart toalett, med luckor med upphöjd panel, bruna skåp, en toalettstol med hel cisternkåpa, grå kakel, spegel istället för kakel, grå väggar, klinkergolv i porslin, ett konsol handfat, marmorbänkskiva och grått golv
Foto på ett mellanstort vintage svart toalett, med luckor med upphöjd panel, bruna skåp, en toalettstol med hel cisternkåpa, grå kakel, spegel istället för kakel, grå väggar, klinkergolv i porslin, ett konsol handfat, marmorbänkskiva och grått golv
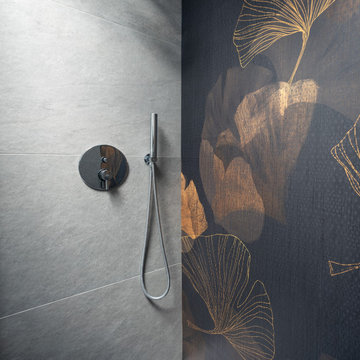
Foto på ett litet orientaliskt vit toalett, med släta luckor, skåp i ljust trä, en toalettstol med hel cisternkåpa, grå kakel, porslinskakel, vita väggar, klinkergolv i porslin, ett nedsänkt handfat, bänkskiva i kvartsit och grått golv

Custom floating vanity with mother of pearl vessel sink, textured tile wall and crushed mica wallpaper.
Exempel på ett litet modernt brun brunt toalett, med släta luckor, bruna skåp, en toalettstol med hel cisternkåpa, beige kakel, stenkakel, beige väggar, klinkergolv i porslin, ett fristående handfat, träbänkskiva och grått golv
Exempel på ett litet modernt brun brunt toalett, med släta luckor, bruna skåp, en toalettstol med hel cisternkåpa, beige kakel, stenkakel, beige väggar, klinkergolv i porslin, ett fristående handfat, träbänkskiva och grått golv
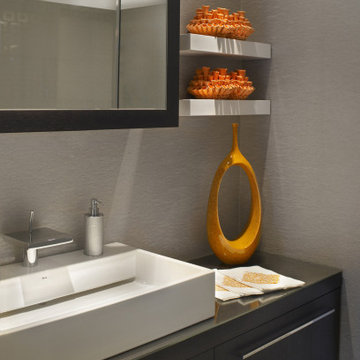
Powder Room
Inspiration för mellanstora moderna svart toaletter, med släta luckor, svarta skåp, en toalettstol med hel cisternkåpa, grå kakel, porslinskakel, grå väggar, klinkergolv i porslin, ett avlångt handfat, bänkskiva i akrylsten och grått golv
Inspiration för mellanstora moderna svart toaletter, med släta luckor, svarta skåp, en toalettstol med hel cisternkåpa, grå kakel, porslinskakel, grå väggar, klinkergolv i porslin, ett avlångt handfat, bänkskiva i akrylsten och grått golv
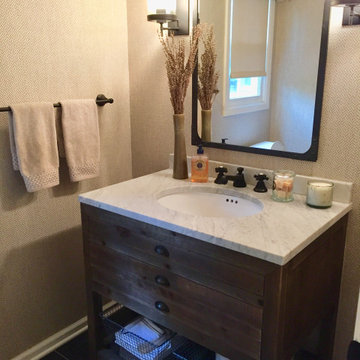
A beautiful modern farmhouse Powder Room with Herringbone Phillip Jeffries Wallpaper. The black hardware and dark gray floor tile pulls it all together.
Just the Right Piece
Warren, NJ 07059
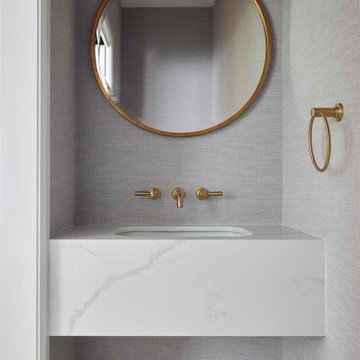
Bild på ett litet maritimt vit vitt toalett, med en toalettstol med hel cisternkåpa, grå väggar, klinkergolv i keramik, ett undermonterad handfat, bänkskiva i kvarts och grått golv

The cabin typology redux came out of the owner’s desire to have a house that is warm and familiar, but also “feels like you are on vacation.” The basis of the “Hewn House” design starts with a cabin’s simple form and materiality: a gable roof, a wood-clad body, a prominent fireplace that acts as the hearth, and integrated indoor-outdoor spaces. However, rather than a rustic style, the scheme proposes a clean-lined and “hewned” form, sculpted, to best fit on its urban infill lot.
The plan and elevation geometries are responsive to the unique site conditions. Existing prominent trees determined the faceted shape of the main house, while providing shade that projecting eaves of a traditional log cabin would otherwise offer. Deferring to the trees also allows the house to more readily tuck into its leafy East Austin neighborhood, and is therefore more quiet and secluded.
Natural light and coziness are key inside the home. Both the common zone and the private quarters extend to sheltered outdoor spaces of varying scales: the front porch, the private patios, and the back porch which acts as a transition to the backyard. Similar to the front of the house, a large cedar elm was preserved in the center of the yard. Sliding glass doors open up the interior living zone to the backyard life while clerestory windows bring in additional ambient light and tree canopy views. The wood ceiling adds warmth and connection to the exterior knotted cedar tongue & groove. The iron spot bricks with an earthy, reddish tone around the fireplace cast a new material interest both inside and outside. The gable roof is clad with standing seam to reinforced the clean-lined and faceted form. Furthermore, a dark gray shade of stucco contrasts and complements the warmth of the cedar with its coolness.
A freestanding guest house both separates from and connects to the main house through a small, private patio with a tall steel planter bed.
Photo by Charles Davis Smith
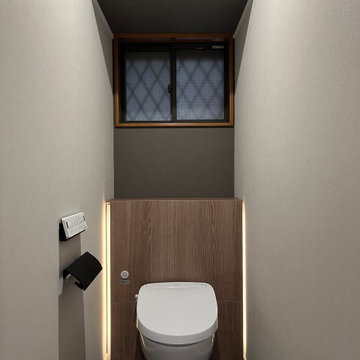
Exempel på ett modernt toalett, med en toalettstol med hel cisternkåpa, grå väggar, vinylgolv och grått golv
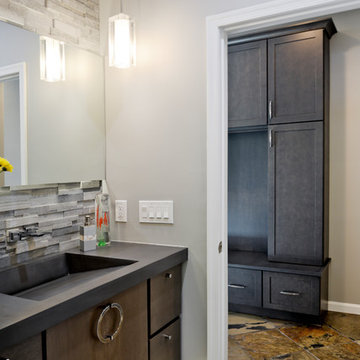
Side Addition to Oak Hill Home
After living in their Oak Hill home for several years, they decided that they needed a larger, multi-functional laundry room, a side entrance and mudroom that suited their busy lifestyles.
A small powder room was a closet placed in the middle of the kitchen, while a tight laundry closet space overflowed into the kitchen.
After meeting with Michael Nash Custom Kitchens, plans were drawn for a side addition to the right elevation of the home. This modification filled in an open space at end of driveway which helped boost the front elevation of this home.
Covering it with matching brick facade made it appear as a seamless addition.
The side entrance allows kids easy access to mudroom, for hang clothes in new lockers and storing used clothes in new large laundry room. This new state of the art, 10 feet by 12 feet laundry room is wrapped up with upscale cabinetry and a quartzite counter top.
The garage entrance door was relocated into the new mudroom, with a large side closet allowing the old doorway to become a pantry for the kitchen, while the old powder room was converted into a walk-in pantry.
A new adjacent powder room covered in plank looking porcelain tile was furnished with embedded black toilet tanks. A wall mounted custom vanity covered with stunning one-piece concrete and sink top and inlay mirror in stone covered black wall with gorgeous surround lighting. Smart use of intense and bold color tones, help improve this amazing side addition.
Dark grey built-in lockers complementing slate finished in place stone floors created a continuous floor place with the adjacent kitchen flooring.
Now this family are getting to enjoy every bit of the added space which makes life easier for all.
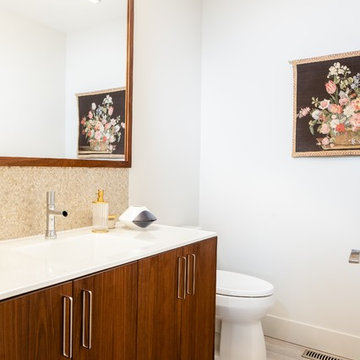
Powder room with gold hexagon backsplash tile
Idéer för att renovera ett litet funkis vit vitt toalett, med släta luckor, skåp i mellenmörkt trä, en toalettstol med hel cisternkåpa, kakel i metall, vita väggar, klinkergolv i porslin, ett integrerad handfat, bänkskiva i akrylsten och grått golv
Idéer för att renovera ett litet funkis vit vitt toalett, med släta luckor, skåp i mellenmörkt trä, en toalettstol med hel cisternkåpa, kakel i metall, vita väggar, klinkergolv i porslin, ett integrerad handfat, bänkskiva i akrylsten och grått golv
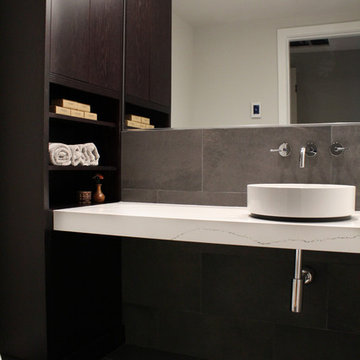
Idéer för att renovera ett mellanstort funkis vit vitt toalett, med släta luckor, skåp i mörkt trä, en toalettstol med hel cisternkåpa, grå kakel, keramikplattor, vita väggar, cementgolv, ett fristående handfat, bänkskiva i kvarts och grått golv
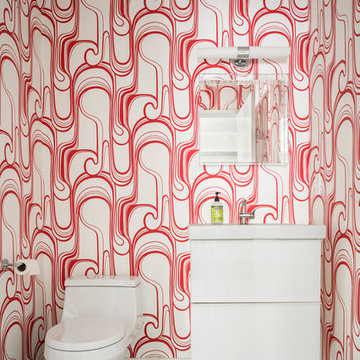
Idéer för att renovera ett 60 tals toalett, med släta luckor, vita skåp, en toalettstol med hel cisternkåpa, flerfärgade väggar och grått golv
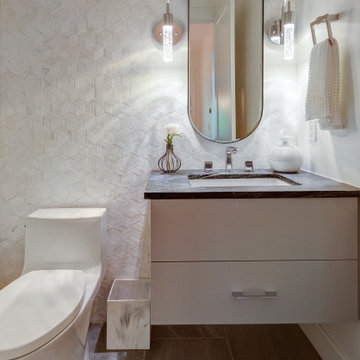
How do you bring a small space to the next level? Tile all the way up to the ceiling! This 3 dimensional, marble tile bounces off the wall and gives the space the wow it desires. It compliments the soapstone vanity top and the floating, custom vanity but neither get ignored.
1 522 foton på toalett, med en toalettstol med hel cisternkåpa och grått golv
12