110 foton på toalett, med en toalettstol med hel cisternkåpa och kaklad bänkskiva
Sortera efter:
Budget
Sortera efter:Populärt i dag
1 - 20 av 110 foton
Artikel 1 av 3

Inspiration för mellanstora klassiska vitt toaletter, med möbel-liknande, skåp i mörkt trä, en toalettstol med hel cisternkåpa, svart kakel, porslinskakel, vita väggar, cementgolv, ett undermonterad handfat, kaklad bänkskiva och vitt golv
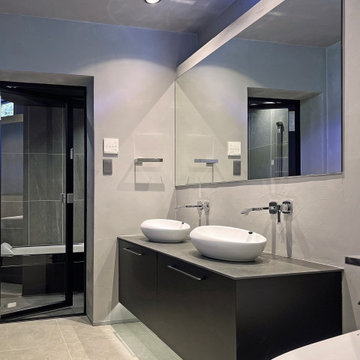
タイル貼りの浴室へつづく2ボールシンクは造作で浮かせてあります。
Inspiration för ett funkis grå grått toalett, med luckor med profilerade fronter, svarta skåp, en toalettstol med hel cisternkåpa, grå väggar, klinkergolv i keramik, ett fristående handfat, kaklad bänkskiva och grått golv
Inspiration för ett funkis grå grått toalett, med luckor med profilerade fronter, svarta skåp, en toalettstol med hel cisternkåpa, grå väggar, klinkergolv i keramik, ett fristående handfat, kaklad bänkskiva och grått golv
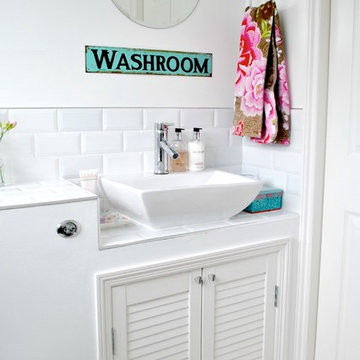
Powder room by Torie Jayne
Klassisk inredning av ett toalett, med ett fristående handfat, luckor med lamellpanel, vita skåp, kaklad bänkskiva, en toalettstol med hel cisternkåpa, vit kakel och tunnelbanekakel
Klassisk inredning av ett toalett, med ett fristående handfat, luckor med lamellpanel, vita skåp, kaklad bänkskiva, en toalettstol med hel cisternkåpa, vit kakel och tunnelbanekakel

Cloakroom Bathroom in Storrington, West Sussex
Plenty of stylish elements combine in this compact cloakroom, which utilises a unique tile choice and designer wallpaper option.
The Brief
This client wanted to create a unique theme in their downstairs cloakroom, which previously utilised a classic but unmemorable design.
Naturally the cloakroom was to incorporate all usual amenities, but with a design that was a little out of the ordinary.
Design Elements
Utilising some of our more unique options for a renovation, bathroom designer Martin conjured a design to tick all the requirements of this brief.
The design utilises textured neutral tiles up to half height, with the client’s own William Morris designer wallpaper then used up to the ceiling coving. Black accents are used throughout the room, like for the basin and mixer, and flush plate.
To hold hand towels and heat the small space, a compact full-height radiator has been fitted in the corner of the room.
Project Highlight
A lighter but neutral tile is used for the rear wall, which has been designed to minimise view of the toilet and other necessities.
A simple shelf area gives the client somewhere to store a decorative item or two.
The End Result
The end result is a compact cloakroom that is certainly memorable, as the client required.
With only a small amount of space our bathroom designer Martin has managed to conjure an impressive and functional theme for this Storrington client.
Discover how our expert designers can transform your own bathroom with a free design appointment and quotation. Arrange a free appointment in showroom or online.

The space is a harmonious blend of modern and whimsical elements, featuring a striking cloud-patterned wallpaper that instills a serene, dreamlike quality.
A sleek, frameless glass shower enclosure adds a touch of contemporary elegance, allowing the beauty of the tiled walls to continue uninterrupted.
The use of classic subway tiles in a crisp white finish provides a timeless backdrop, complementing the unique wallpaper.
A bold, black herringbone floor anchors the room, creating a striking contrast with the lighter tones of the wall.
The traditional white porcelain pedestal sink with vintage-inspired faucets nods to the home's historical roots while maintaining the clean lines of modern design.
A chrome towel radiator adds a functional yet stylish touch, reflecting the bathroom's overall polished aesthetic.
The strategically placed circular mirror and the sleek vertical lighting enhance the bathroom's chic and sophisticated atmosphere.
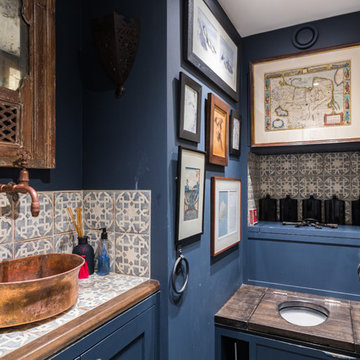
Elina Pasok
Medelhavsstil inredning av ett litet flerfärgad flerfärgat toalett, med flerfärgad kakel, blå skåp, blå väggar, ett fristående handfat, kaklad bänkskiva och en toalettstol med hel cisternkåpa
Medelhavsstil inredning av ett litet flerfärgad flerfärgat toalett, med flerfärgad kakel, blå skåp, blå väggar, ett fristående handfat, kaklad bänkskiva och en toalettstol med hel cisternkåpa

A dramatic powder room features a glossy red crackle finish by Bravura Finishes. Ann Sacks mosaic tile covers the countertop and runs from floor to ceiling.
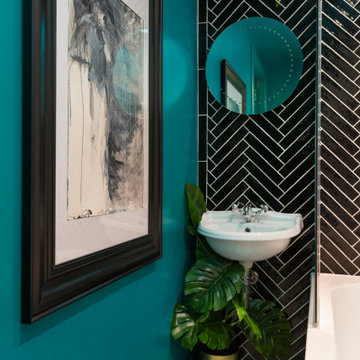
A small but fully equipped bathroom with a warm, bluish green on the walls and ceiling. Geometric tile patterns are balanced out with plants and pale wood to keep a natural feel in the space.
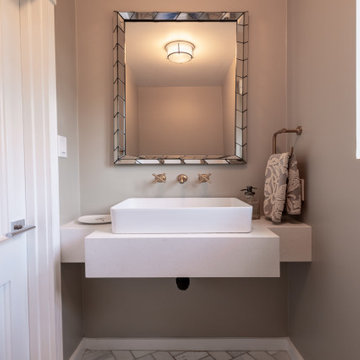
From wall mounted bronze faucet, the white porcelain vessel sink to the countertops and tile floors, the powder room is a perfect mix of classic and contemporary styles.
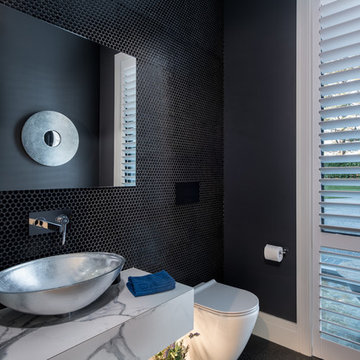
Mike Holman
Exempel på ett stort modernt flerfärgad flerfärgat toalett, med släta luckor, grå skåp, en toalettstol med hel cisternkåpa, svart kakel, svarta väggar, ett fristående handfat, kaklad bänkskiva och grått golv
Exempel på ett stort modernt flerfärgad flerfärgat toalett, med släta luckor, grå skåp, en toalettstol med hel cisternkåpa, svart kakel, svarta väggar, ett fristående handfat, kaklad bänkskiva och grått golv
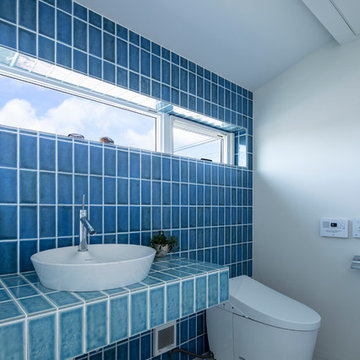
音楽のある暮らし photo by shinichi hanaoka
Idéer för att renovera ett mellanstort funkis turkos turkost toalett, med en toalettstol med hel cisternkåpa, blå kakel, porslinskakel, blå väggar, klinkergolv i porslin, ett fristående handfat, kaklad bänkskiva och vitt golv
Idéer för att renovera ett mellanstort funkis turkos turkost toalett, med en toalettstol med hel cisternkåpa, blå kakel, porslinskakel, blå väggar, klinkergolv i porslin, ett fristående handfat, kaklad bänkskiva och vitt golv

The SUMMIT, is Beechwood Homes newest display home at Craigburn Farm. This masterpiece showcases our commitment to design, quality and originality. The Summit is the epitome of luxury. From the general layout down to the tiniest finish detail, every element is flawless.
Specifically, the Summit highlights the importance of atmosphere in creating a family home. The theme throughout is warm and inviting, combining abundant natural light with soothing timber accents and an earthy palette. The stunning window design is one of the true heroes of this property, helping to break down the barrier of indoor and outdoor. An open plan kitchen and family area are essential features of a cohesive and fluid home environment.
Adoring this Ensuite displayed in "The Summit" by Beechwood Homes. There is nothing classier than the combination of delicate timber and concrete beauty.
The perfect outdoor area for entertaining friends and family. The indoor space is connected to the outdoor area making the space feel open - perfect for extending the space!
The Summit makes the most of state of the art automation technology. An electronic interface controls the home theatre systems, as well as the impressive lighting display which comes to life at night. Modern, sleek and spacious, this home uniquely combines convenient functionality and visual appeal.
The Summit is ideal for those clients who may be struggling to visualise the end product from looking at initial designs. This property encapsulates all of the senses for a complete experience. Appreciate the aesthetic features, feel the textures, and imagine yourself living in a home like this.
Tiles by Italia Ceramics!
Visit Beechwood Homes - Display Home "The Summit"
54 FERGUSSON AVENUE,
CRAIGBURN FARM
Opening Times Sat & Sun 1pm – 4:30pm

Mike Hollman
Exempel på ett stort modernt toalett, med beige skåp, en toalettstol med hel cisternkåpa, grå kakel, ett fristående handfat, släta luckor, svarta väggar, mellanmörkt trägolv, kaklad bänkskiva och brunt golv
Exempel på ett stort modernt toalett, med beige skåp, en toalettstol med hel cisternkåpa, grå kakel, ett fristående handfat, släta luckor, svarta väggar, mellanmörkt trägolv, kaklad bänkskiva och brunt golv
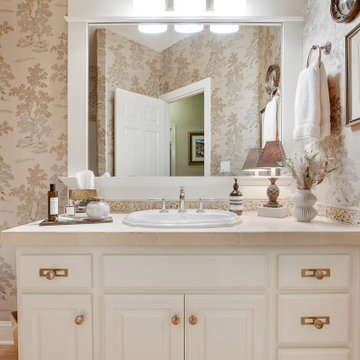
The main level bathroom refresh included upgrading the plumbing, lighting, cabinet hardware, and shower tile.
Inspiration för mellanstora eklektiska beige toaletter, med luckor med upphöjd panel, vita skåp, en toalettstol med hel cisternkåpa, flerfärgade väggar, mellanmörkt trägolv, ett nedsänkt handfat, kaklad bänkskiva och brunt golv
Inspiration för mellanstora eklektiska beige toaletter, med luckor med upphöjd panel, vita skåp, en toalettstol med hel cisternkåpa, flerfärgade väggar, mellanmörkt trägolv, ett nedsänkt handfat, kaklad bänkskiva och brunt golv
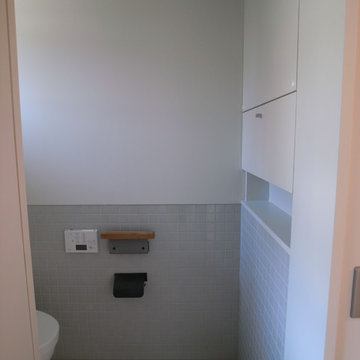
洗面所と洗濯室は別にした方が良い。掃除も割に簡単に行き届くし清潔感を保つ事が容易です。何より水廻りが気持ち良いのです。
Idéer för att renovera ett mellanstort funkis vit vitt toalett, med luckor med profilerade fronter, grå skåp, en toalettstol med hel cisternkåpa, grå kakel, keramikplattor, vita väggar, klinkergolv i keramik, ett väggmonterat handfat, kaklad bänkskiva och beiget golv
Idéer för att renovera ett mellanstort funkis vit vitt toalett, med luckor med profilerade fronter, grå skåp, en toalettstol med hel cisternkåpa, grå kakel, keramikplattor, vita väggar, klinkergolv i keramik, ett väggmonterat handfat, kaklad bänkskiva och beiget golv
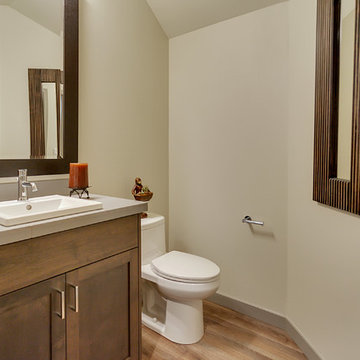
Homestar video tours
Inspiration för ett mellanstort vintage toalett, med skåp i shakerstil, skåp i mellenmörkt trä, grå kakel, keramikplattor, grå väggar, mellanmörkt trägolv, ett nedsänkt handfat, kaklad bänkskiva och en toalettstol med hel cisternkåpa
Inspiration för ett mellanstort vintage toalett, med skåp i shakerstil, skåp i mellenmörkt trä, grå kakel, keramikplattor, grå väggar, mellanmörkt trägolv, ett nedsänkt handfat, kaklad bänkskiva och en toalettstol med hel cisternkåpa
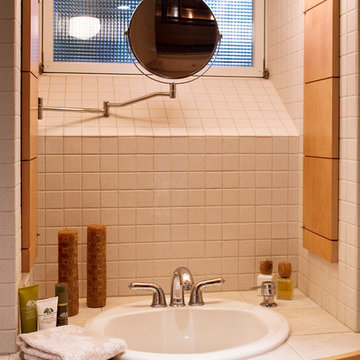
View at vanity
Jeffrey Edward Tryon
Bild på ett litet funkis toalett, med ett nedsänkt handfat, släta luckor, skåp i ljust trä, kaklad bänkskiva, en toalettstol med hel cisternkåpa, vit kakel, keramikplattor och vita väggar
Bild på ett litet funkis toalett, med ett nedsänkt handfat, släta luckor, skåp i ljust trä, kaklad bänkskiva, en toalettstol med hel cisternkåpa, vit kakel, keramikplattor och vita väggar

Cloakroom Bathroom in Storrington, West Sussex
Plenty of stylish elements combine in this compact cloakroom, which utilises a unique tile choice and designer wallpaper option.
The Brief
This client wanted to create a unique theme in their downstairs cloakroom, which previously utilised a classic but unmemorable design.
Naturally the cloakroom was to incorporate all usual amenities, but with a design that was a little out of the ordinary.
Design Elements
Utilising some of our more unique options for a renovation, bathroom designer Martin conjured a design to tick all the requirements of this brief.
The design utilises textured neutral tiles up to half height, with the client’s own William Morris designer wallpaper then used up to the ceiling coving. Black accents are used throughout the room, like for the basin and mixer, and flush plate.
To hold hand towels and heat the small space, a compact full-height radiator has been fitted in the corner of the room.
Project Highlight
A lighter but neutral tile is used for the rear wall, which has been designed to minimise view of the toilet and other necessities.
A simple shelf area gives the client somewhere to store a decorative item or two.
The End Result
The end result is a compact cloakroom that is certainly memorable, as the client required.
With only a small amount of space our bathroom designer Martin has managed to conjure an impressive and functional theme for this Storrington client.
Discover how our expert designers can transform your own bathroom with a free design appointment and quotation. Arrange a free appointment in showroom or online.
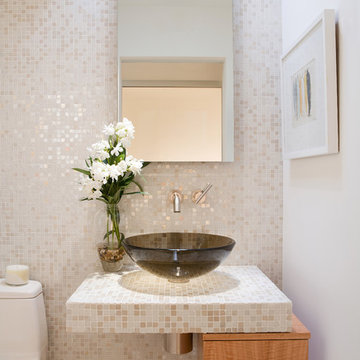
Inredning av ett modernt toalett, med skåp i ljust trä, en toalettstol med hel cisternkåpa, beige kakel, mosaik, vita väggar, ett fristående handfat, kaklad bänkskiva och släta luckor
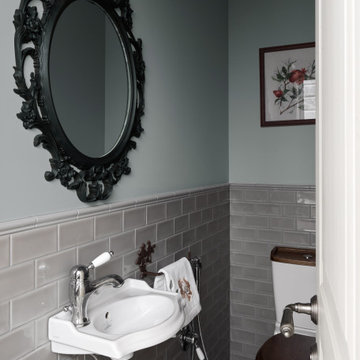
На первом этаже предусмотрели два санузла, один из которых с душевой кабиной.
Остальные санузлы расположение на втором этаже.
Гостевой санузел на 1 этаже.
110 foton på toalett, med en toalettstol med hel cisternkåpa och kaklad bänkskiva
1