979 foton på toalett, med en toalettstol med hel cisternkåpa och porslinskakel
Sortera efter:
Budget
Sortera efter:Populärt i dag
161 - 180 av 979 foton
Artikel 1 av 3
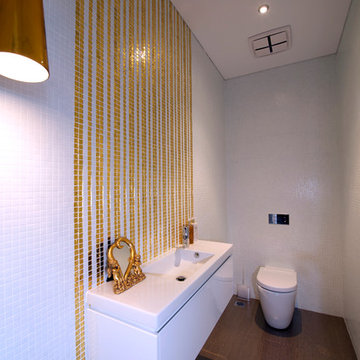
Lake Macquarie Residence - Simply stunning white and gold mosaic
Modern inredning av ett litet toalett, med porslinskakel, klinkergolv i porslin, en toalettstol med hel cisternkåpa, flerfärgad kakel, flerfärgade väggar och ett integrerad handfat
Modern inredning av ett litet toalett, med porslinskakel, klinkergolv i porslin, en toalettstol med hel cisternkåpa, flerfärgad kakel, flerfärgade väggar och ett integrerad handfat
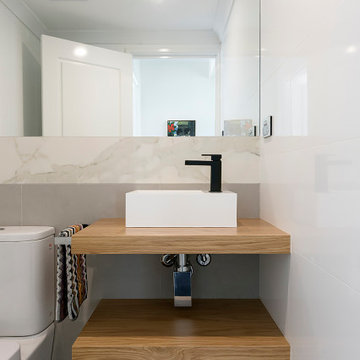
Idéer för små nordiska brunt toaletter, med öppna hyllor, skåp i ljust trä, en toalettstol med hel cisternkåpa, grå kakel, porslinskakel, vita väggar, klinkergolv i porslin, ett fristående handfat, träbänkskiva och grått golv
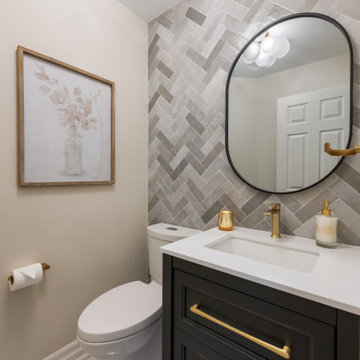
Powder Room with Tiled Accent Wall
Klassisk inredning av ett litet vit vitt toalett, med svarta skåp, beige kakel, luckor med infälld panel, en toalettstol med hel cisternkåpa, porslinskakel, beige väggar, klinkergolv i porslin, ett undermonterad handfat, bänkskiva i kvarts och flerfärgat golv
Klassisk inredning av ett litet vit vitt toalett, med svarta skåp, beige kakel, luckor med infälld panel, en toalettstol med hel cisternkåpa, porslinskakel, beige väggar, klinkergolv i porslin, ett undermonterad handfat, bänkskiva i kvarts och flerfärgat golv
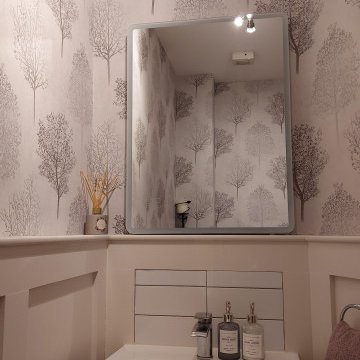
A touch of class was introduced into this small WC by adding panelling and a fabulous sparkling mono-chrome wallpaper. New fixtures and fitting completed the room.
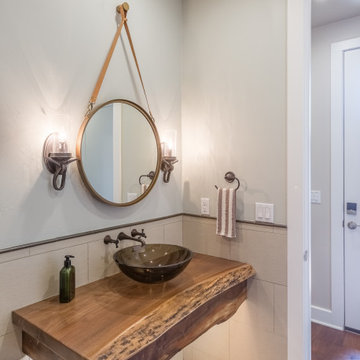
A great combination of rustic and modern come together in this unique Powder Bath with a live edge counter.
Inredning av ett klassiskt mellanstort brun brunt toalett, med en toalettstol med hel cisternkåpa, beige kakel, porslinskakel, klinkergolv i porslin, ett fristående handfat, träbänkskiva och grått golv
Inredning av ett klassiskt mellanstort brun brunt toalett, med en toalettstol med hel cisternkåpa, beige kakel, porslinskakel, klinkergolv i porslin, ett fristående handfat, träbänkskiva och grått golv
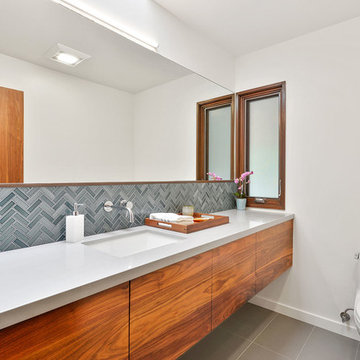
Bild på ett funkis toalett, med släta luckor, skåp i mellenmörkt trä, en toalettstol med hel cisternkåpa, grå kakel, porslinskakel, vita väggar, klinkergolv i porslin, ett undermonterad handfat och bänkskiva i kvarts
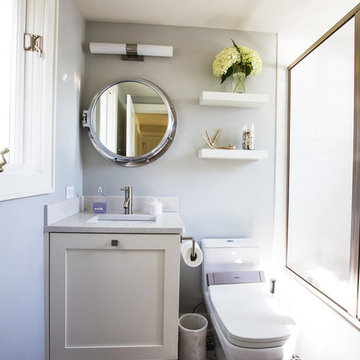
Samantha Ott, Adonai Photography
Bild på ett litet grå grått toalett, med en toalettstol med hel cisternkåpa, porslinskakel, grå väggar, klinkergolv i porslin, ett undermonterad handfat, bänkskiva i kvarts, flerfärgad kakel, flerfärgat golv, luckor med infälld panel och vita skåp
Bild på ett litet grå grått toalett, med en toalettstol med hel cisternkåpa, porslinskakel, grå väggar, klinkergolv i porslin, ett undermonterad handfat, bänkskiva i kvarts, flerfärgad kakel, flerfärgat golv, luckor med infälld panel och vita skåp
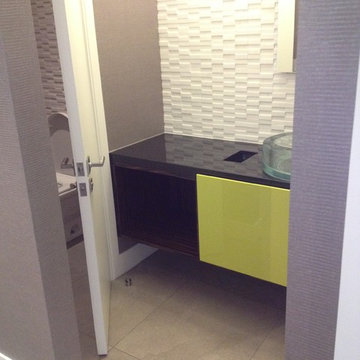
Inspiration för mellanstora moderna toaletter, med släta luckor, gula skåp, en toalettstol med hel cisternkåpa, vit kakel, porslinskakel, grå väggar, klinkergolv i keramik, ett fristående handfat, bänkskiva i akrylsten och beiget golv
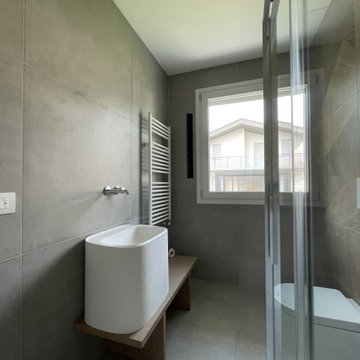
Per il bagno di servizio è stato scelto un mobile minimal composto da una base in legno naturale ed una bacinella di grandi dimensioni effetto pietra.
Anche per il piatto doccia, filo pavimento, è stato usato lo stesso effetto materico della bacinella.
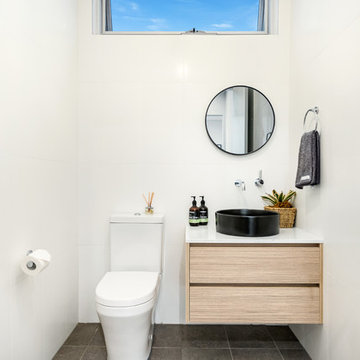
White walls and just a bit of extra space in a powder room makes a normally confined space feel luxurious.
Inredning av ett modernt litet vit vitt toalett, med släta luckor, en toalettstol med hel cisternkåpa, vit kakel, porslinskakel, vita väggar, klinkergolv i keramik, bänkskiva i kvarts och grått golv
Inredning av ett modernt litet vit vitt toalett, med släta luckor, en toalettstol med hel cisternkåpa, vit kakel, porslinskakel, vita väggar, klinkergolv i keramik, bänkskiva i kvarts och grått golv
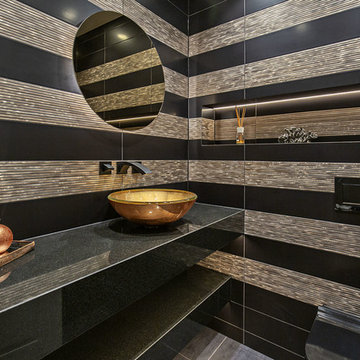
Letta London has achieved this project by working with interior designer and client in mind.
Brief was to create modern yet striking guest cloakroom and this was for sure achieved.
Client is very happy with the result.
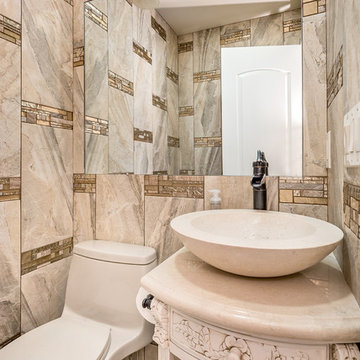
Idéer för små medelhavsstil toaletter, med ett fristående handfat, öppna hyllor, beige skåp, granitbänkskiva, en toalettstol med hel cisternkåpa, beige kakel, porslinskakel och klinkergolv i porslin

After purchasing this Sunnyvale home several years ago, it was finally time to create the home of their dreams for this young family. With a wholly reimagined floorplan and primary suite addition, this home now serves as headquarters for this busy family.
The wall between the kitchen, dining, and family room was removed, allowing for an open concept plan, perfect for when kids are playing in the family room, doing homework at the dining table, or when the family is cooking. The new kitchen features tons of storage, a wet bar, and a large island. The family room conceals a small office and features custom built-ins, which allows visibility from the front entry through to the backyard without sacrificing any separation of space.
The primary suite addition is spacious and feels luxurious. The bathroom hosts a large shower, freestanding soaking tub, and a double vanity with plenty of storage. The kid's bathrooms are playful while still being guests to use. Blues, greens, and neutral tones are featured throughout the home, creating a consistent color story. Playful, calm, and cheerful tones are in each defining area, making this the perfect family house.
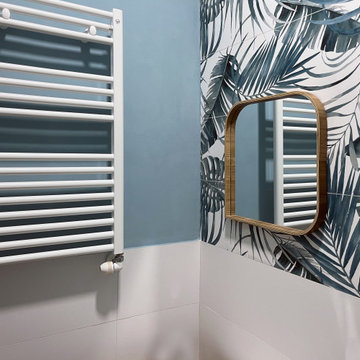
In quello che era il vecchio ripostiglio dell’appartamento è stato ricavato un piccolo bagno: è pensato come un bagno per gli ospiti ma è anche un pratico secondo bagno della casa. Per la conformazione dell'immobile non ho potuto evitare che aprisse direttamente nella zona living. Ho scelto di dargli una forte valenza estetica, con un decoro “jungle”, e creare un piccolo effetto sorpresa.

A combination of large bianco marble look porcelain tiles, white finger tile feature wall, oak cabinets and black tapware have created a tranquil contemporary little powder room.
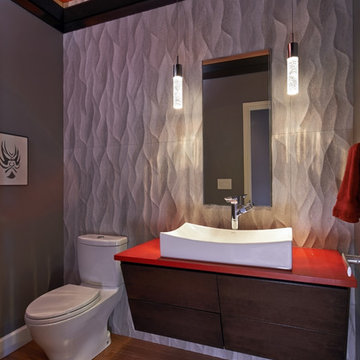
While small in size (35 sq ft) this powder room packs a wallop in style.
The custom horizontal grain Sapele cabinets with a red Caeserstone countertop float on a wall of carved porcelain tile. The mirror is embedded into the tile for a seamless aesthetic. The 3 remaining walls are a deep charcoal grey, while the ceiling was painted Cherry red to reflect the countertop. We dropped the crown moulding 12” from the ceiling to allow the LED rope lighting to reflect upward, illuminating the ceiling and creating an ethereal feeling to the room.
Dale Lang NW Architectural Photography
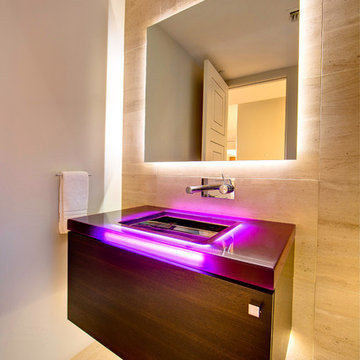
Photography by Illya
Exempel på ett mellanstort modernt röd rött toalett, med släta luckor, skåp i mörkt trä, en toalettstol med hel cisternkåpa, beige kakel, porslinskakel, vita väggar, klinkergolv i porslin, ett integrerad handfat, bänkskiva i kvarts och beiget golv
Exempel på ett mellanstort modernt röd rött toalett, med släta luckor, skåp i mörkt trä, en toalettstol med hel cisternkåpa, beige kakel, porslinskakel, vita väggar, klinkergolv i porslin, ett integrerad handfat, bänkskiva i kvarts och beiget golv
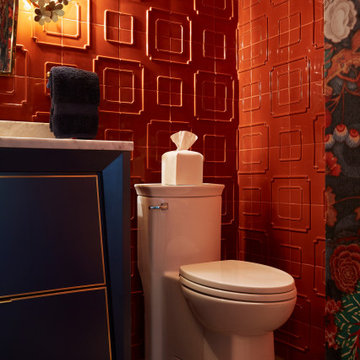
The beautiful floor to ceiling porcelain tile with its elegant imperial pattern was installed and finished with a color matched custom grout in Sherwin Williams Peppery. It is the perfect complimentary color and marries the tile with the textured wall covering.
Photo: Zeke Ruelas
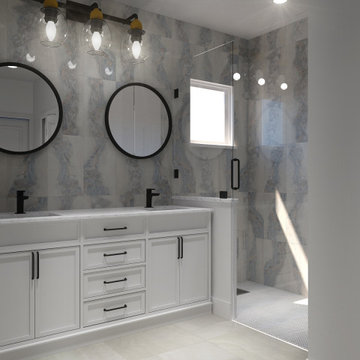
Rendering realizzati per la prevendita di un appartamento, composto da Soggiorno sala pranzo, camera principale con bagno privato e cucina, sito in Florida (USA). Il proprietario ha richiesto di visualizzare una possibile disposizione dei vani al fine di accellerare la vendita della unità immobiliare.
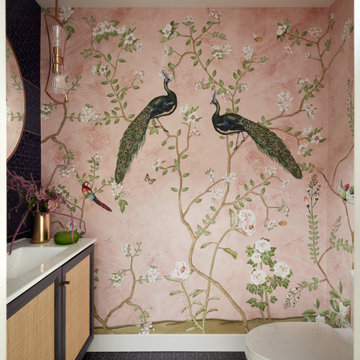
This powder bath makes a statement with textures. A vanity with raffia doors against a background of alternating gloss and matte geometric tile and striped with brushed gold metal strips. The wallpaper, made in India, reflects themes reminiscent of the client's home in India.
979 foton på toalett, med en toalettstol med hel cisternkåpa och porslinskakel
9