168 foton på toalett, med en toalettstol med hel cisternkåpa och svart och vit kakel
Sortera efter:
Budget
Sortera efter:Populärt i dag
61 - 80 av 168 foton
Artikel 1 av 3
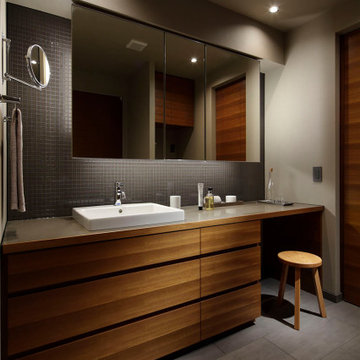
幅2.2mの洗面カウンター。2ボールも設置可能でしたが、片方は座って身支度ができるようにしました。正面のミラーキャビネットは3面鏡とし、裏側に間接照明を設置しています。
Inspiration för mellanstora moderna brunt toaletter, med luckor med profilerade fronter, vita skåp, en toalettstol med hel cisternkåpa, svart och vit kakel, mosaik, grå väggar, klinkergolv i keramik, ett nedsänkt handfat, bänkskiva i kvarts och grått golv
Inspiration för mellanstora moderna brunt toaletter, med luckor med profilerade fronter, vita skåp, en toalettstol med hel cisternkåpa, svart och vit kakel, mosaik, grå väggar, klinkergolv i keramik, ett nedsänkt handfat, bänkskiva i kvarts och grått golv
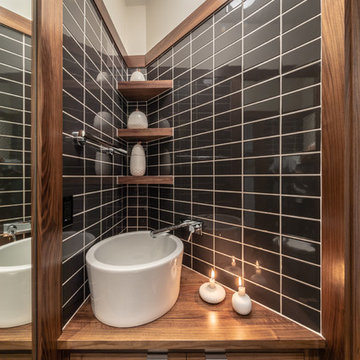
Sanjay Jani
Modern inredning av ett litet brun brunt toalett, med släta luckor, skåp i mörkt trä, en toalettstol med hel cisternkåpa, svart och vit kakel, keramikplattor, vita väggar, klinkergolv i keramik, ett fristående handfat, träbänkskiva och svart golv
Modern inredning av ett litet brun brunt toalett, med släta luckor, skåp i mörkt trä, en toalettstol med hel cisternkåpa, svart och vit kakel, keramikplattor, vita väggar, klinkergolv i keramik, ett fristående handfat, träbänkskiva och svart golv
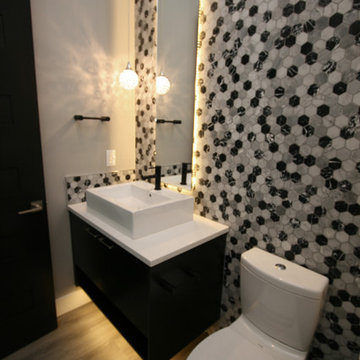
Bild på ett mellanstort funkis vit vitt toalett, med släta luckor, svarta skåp, en toalettstol med hel cisternkåpa, svart och vit kakel, stenkakel, grå väggar, vinylgolv, ett fristående handfat, bänkskiva i kvarts och grått golv
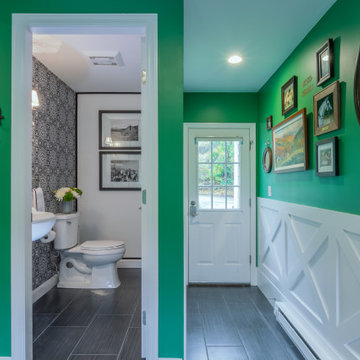
This classically equestrian-themed entry is the perfect entry to any house and the powder room suits the space beautifully!
Inspiration för ett litet vintage toalett, med vita skåp, en toalettstol med hel cisternkåpa, svart och vit kakel, vita väggar, mörkt trägolv, ett konsol handfat och brunt golv
Inspiration för ett litet vintage toalett, med vita skåp, en toalettstol med hel cisternkåpa, svart och vit kakel, vita väggar, mörkt trägolv, ett konsol handfat och brunt golv
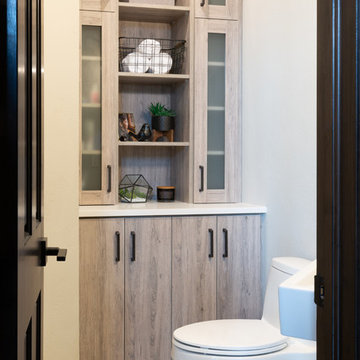
We went for big impact in this powder room with a marble mosaic and a suspended sink with antique gold fittings. We converted a shower that wasn't used into a cabinet for storage.
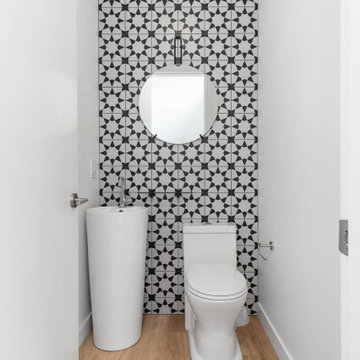
Bild på ett litet funkis toalett, med en toalettstol med hel cisternkåpa, svart och vit kakel, keramikplattor, vita väggar, vinylgolv, ett piedestal handfat och brunt golv
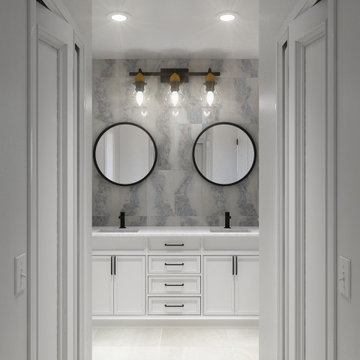
Rendering realizzati per la prevendita di un appartamento, composto da Soggiorno sala pranzo, camera principale con bagno privato e cucina, sito in Florida (USA). Il proprietario ha richiesto di visualizzare una possibile disposizione dei vani al fine di accellerare la vendita della unità immobiliare.
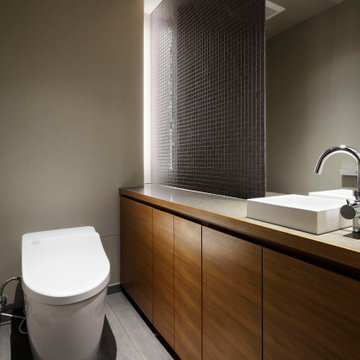
浴室の手洗いカウンターの奥に間接照明を設置しました。
Foto på ett mellanstort funkis brun toalett, med luckor med profilerade fronter, vita skåp, en toalettstol med hel cisternkåpa, svart och vit kakel, mosaik, grå väggar, klinkergolv i keramik, ett nedsänkt handfat, bänkskiva i kvarts och grått golv
Foto på ett mellanstort funkis brun toalett, med luckor med profilerade fronter, vita skåp, en toalettstol med hel cisternkåpa, svart och vit kakel, mosaik, grå väggar, klinkergolv i keramik, ett nedsänkt handfat, bänkskiva i kvarts och grått golv
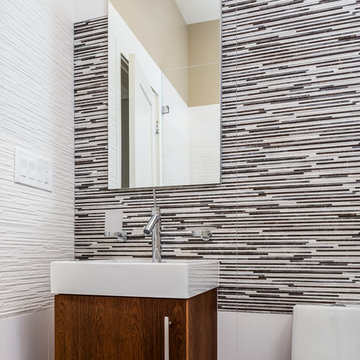
For this kitchen and bath remodel in San Francisco's Cole Valley, our client wanted us to open the kitchen up to the living room and create a new modern feel for all of the remodeled areas. Opening the kitchen to the living area provided a structural challenge as the wall we had to remove was load-bearing and there was a separately owned condo on the floor below. Working closely with a structural engineer, we created a strategy to carry the weight to the exterior walls of the building. In order to do this we had to tear off the entire roof and rebuild it with new structural joists which could span from property line to property line. To achieve a dramatic daylighting effect, we created a slot skylight over the back wall of the kitchen with the beams running through the skylight. Cerulean blue, back-painted glass for the backsplash and a thick waterfall edge for the island add more distinctive touches to this kitchen design. In the master bath we created a sinuous counter edge which tracks its way to the floor to create a curb for the shower. Green tile imported from Morocco adds a pop of color in the shower and a custom built indirect LED lighting cove creates a glow of light around the mirror. Photography by Christopher Stark.
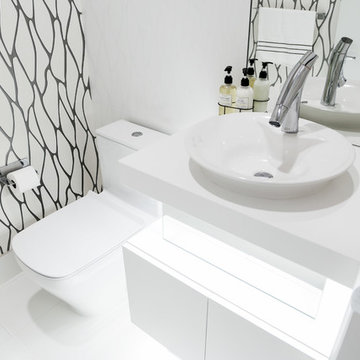
It is a generally known fact that light colored bathrooms make space look bigger and brighter. Light and bright walls are more reflective, making space feel open and airy, which helps maximize the effect created by natural light. #finicwork
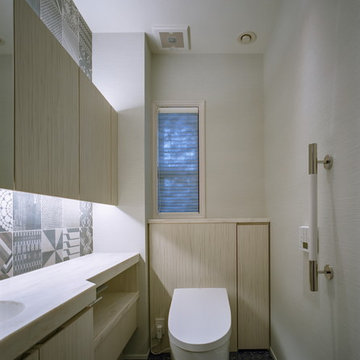
photo by katsuya taira
Idéer för att renovera ett skandinaviskt beige beige toalett, med luckor med profilerade fronter, beige skåp, en toalettstol med hel cisternkåpa, svart och vit kakel, vita väggar, vinylgolv, ett undermonterad handfat, bänkskiva i akrylsten och blått golv
Idéer för att renovera ett skandinaviskt beige beige toalett, med luckor med profilerade fronter, beige skåp, en toalettstol med hel cisternkåpa, svart och vit kakel, vita väggar, vinylgolv, ett undermonterad handfat, bänkskiva i akrylsten och blått golv
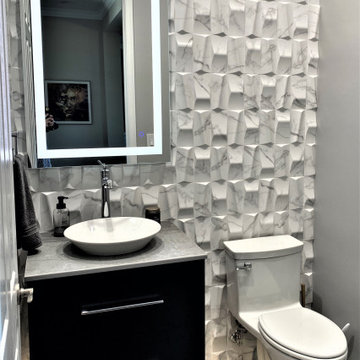
Much needed update for a townhouse Powder Room
Bild på ett litet vintage grå grått toalett, med släta luckor, svarta skåp, en toalettstol med hel cisternkåpa, svart och vit kakel, keramikplattor, grå väggar, klinkergolv i porslin, ett fristående handfat, bänkskiva i kvarts och grått golv
Bild på ett litet vintage grå grått toalett, med släta luckor, svarta skåp, en toalettstol med hel cisternkåpa, svart och vit kakel, keramikplattor, grå väggar, klinkergolv i porslin, ett fristående handfat, bänkskiva i kvarts och grått golv
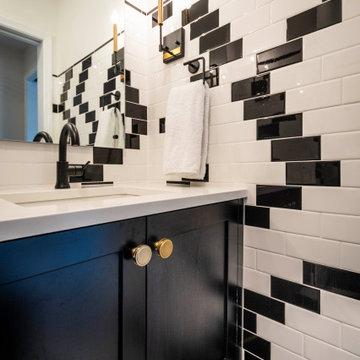
We had renovated others areas of this home and enjoyed designing and renovating this fun black and white "kids" bath. With a whimsical aesthetic we wanted to do something fun and creative with black and white tile and laid out this zig zag pattern that our tile setters followed well. We used black tile to finish the look for base around the room and a black pencil mold to finish the top. By determining the height of the vanity and the size of the mirror, we were able to determine the best height to lay the tile up the walls. A black toilet anchors the toilet niche and the floating black vanity is gorgeous with the pop of white quartz top and sink and a black faucet make for a gorgeous aesthetic. Black and Gold sconces mounted on the side walls finish this fun room for the "kid" in all of us.
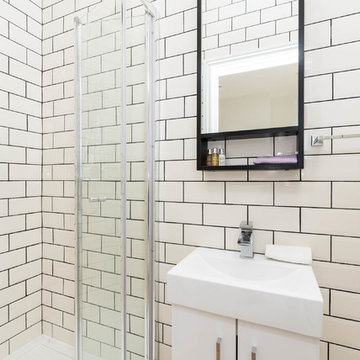
AA Drafting Solutions - Close up of Bedroom Ensuite
Idéer för att renovera ett stort funkis toalett, med luckor med glaspanel, svarta skåp, en toalettstol med hel cisternkåpa, svart och vit kakel, keramikplattor, vita väggar, marmorgolv, ett konsol handfat och grått golv
Idéer för att renovera ett stort funkis toalett, med luckor med glaspanel, svarta skåp, en toalettstol med hel cisternkåpa, svart och vit kakel, keramikplattor, vita väggar, marmorgolv, ett konsol handfat och grått golv
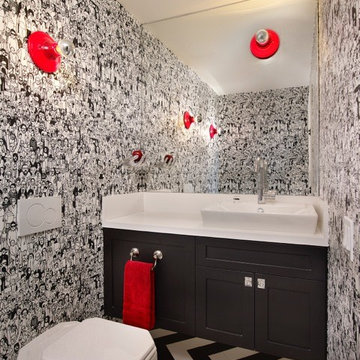
Inspiration för ett litet eklektiskt toalett, med ett piedestal handfat, svarta skåp, bänkskiva i akrylsten, en toalettstol med hel cisternkåpa, svart och vit kakel, keramikplattor och skåp i shakerstil
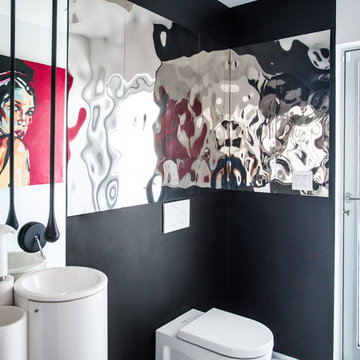
Modern inredning av ett mellanstort vit vitt toalett, med släta luckor, vita skåp, en toalettstol med hel cisternkåpa, svart och vit kakel, spegel istället för kakel, svarta väggar, betonggolv, ett piedestal handfat, bänkskiva i kvarts och vitt golv
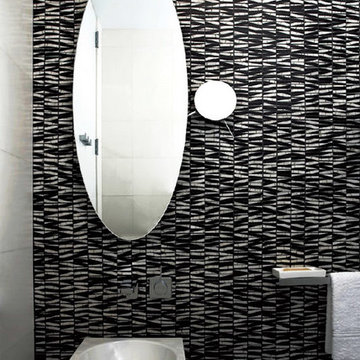
This black and white bath interweaves a tapestry of contraries. Black and white tile suggestive of sonorous waves of water crate an apt backdrop for the white square sink and white water closet. The decorative mirrors, somewhat surrealistic, are a metaphoric play on geometry with small round magnifying mirrors orbiting the larger oval.
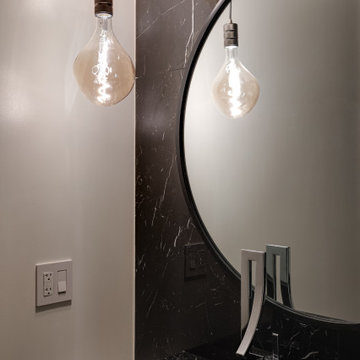
Dramatic Monochromatic Powder Room with Carrara and Nero Marquina Marble Custom-Made Vanity with an Over-sized Built-In Sink and Floating Counter and Shelves. Featuring a Black Marquina Oversized Tiled Back Wall, Custom Over-sized Pendant Lights, Unique Modern Plumbing, and an Over-sized Round Mirror.
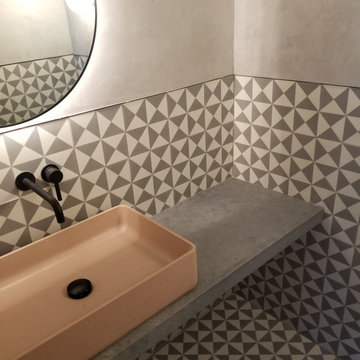
Foto på ett litet funkis grå toalett, med öppna hyllor, grå skåp, en toalettstol med hel cisternkåpa, svart och vit kakel, cementkakel, grå väggar, cementgolv, ett fristående handfat, bänkskiva i betong och grått golv
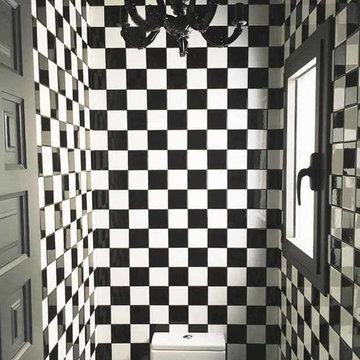
Exempel på ett litet eklektiskt toalett, med en toalettstol med hel cisternkåpa, svart och vit kakel, keramikplattor, flerfärgade väggar, klinkergolv i keramik och flerfärgat golv
168 foton på toalett, med en toalettstol med hel cisternkåpa och svart och vit kakel
4