731 foton på toalett, med en toalettstol med hel cisternkåpa och vitt golv
Sortera efter:
Budget
Sortera efter:Populärt i dag
121 - 140 av 731 foton
Artikel 1 av 3
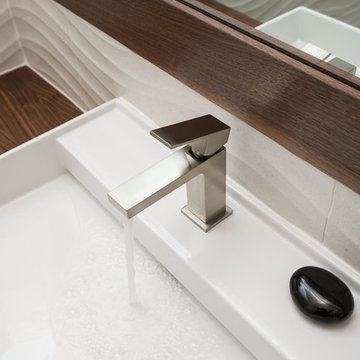
A nod to mid-mod, with dimensional tile and a mix of linear and wavy patterns, this small powder bath was transformed from a dark, closed-in space to an airy escape.
Tim Gormley, TG Image

After purchasing this Sunnyvale home several years ago, it was finally time to create the home of their dreams for this young family. With a wholly reimagined floorplan and primary suite addition, this home now serves as headquarters for this busy family.
The wall between the kitchen, dining, and family room was removed, allowing for an open concept plan, perfect for when kids are playing in the family room, doing homework at the dining table, or when the family is cooking. The new kitchen features tons of storage, a wet bar, and a large island. The family room conceals a small office and features custom built-ins, which allows visibility from the front entry through to the backyard without sacrificing any separation of space.
The primary suite addition is spacious and feels luxurious. The bathroom hosts a large shower, freestanding soaking tub, and a double vanity with plenty of storage. The kid's bathrooms are playful while still being guests to use. Blues, greens, and neutral tones are featured throughout the home, creating a consistent color story. Playful, calm, and cheerful tones are in each defining area, making this the perfect family house.
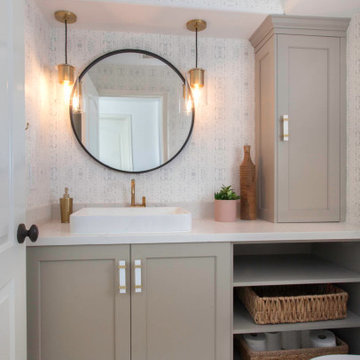
Foto på ett litet maritimt vit toalett, med luckor med infälld panel, beige skåp, en toalettstol med hel cisternkåpa, vita väggar, marmorgolv, ett fristående handfat, bänkskiva i kvarts och vitt golv
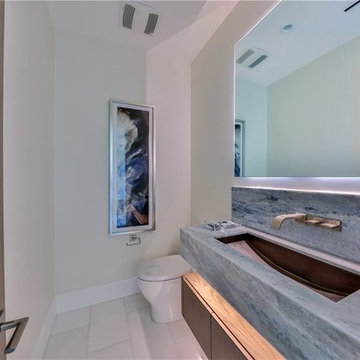
Bild på ett mellanstort funkis grå grått toalett, med öppna hyllor, skåp i mellenmörkt trä, en toalettstol med hel cisternkåpa, vita väggar, ett undermonterad handfat, vitt golv, grå kakel, stenhäll, klinkergolv i porslin och marmorbänkskiva
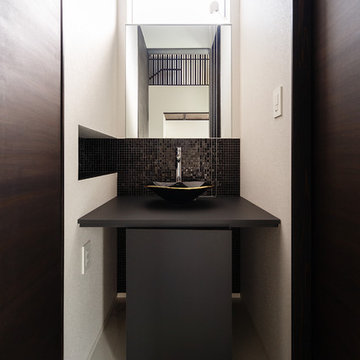
スタイリッシュな洗面コーナー
Idéer för ett mycket stort modernt svart toalett, med svarta skåp, en toalettstol med hel cisternkåpa, svart kakel, mosaik, klinkergolv i keramik och vitt golv
Idéer för ett mycket stort modernt svart toalett, med svarta skåp, en toalettstol med hel cisternkåpa, svart kakel, mosaik, klinkergolv i keramik och vitt golv
Inspiration för ett litet funkis vit vitt toalett, med en toalettstol med hel cisternkåpa, svarta väggar, marmorgolv, ett undermonterad handfat och vitt golv
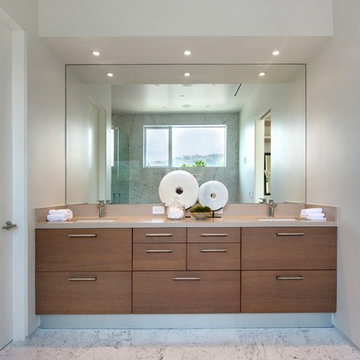
Inspiration för mellanstora moderna toaletter, med släta luckor, skåp i mellenmörkt trä, ett undermonterad handfat, en toalettstol med hel cisternkåpa, beige kakel, stenkakel, vita väggar, marmorgolv, bänkskiva i akrylsten och vitt golv
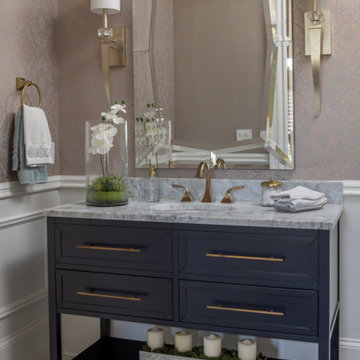
Our Atlanta studio renovated this traditional home with new furniture, accessories, art, and window treatments, so it flaunts a light, fresh look while maintaining its traditional charm. The fully renovated kitchen and breakfast area exude style and functionality, while the formal dining showcases elegant curves and ornate statement lighting. The family room and formal sitting room are perfect for spending time with loved ones and entertaining, and the powder room juxtaposes dark cabinets with Damask wallpaper and sleek lighting. The lush, calming master suite provides a perfect oasis for unwinding and rejuvenating.
---
Project designed by Atlanta interior design firm, VRA Interiors. They serve the entire Atlanta metropolitan area including Buckhead, Dunwoody, Sandy Springs, Cobb County, and North Fulton County.
For more about VRA Interior Design, see here: https://www.vrainteriors.com/
To learn more about this project, see here:
https://www.vrainteriors.com/portfolio/traditional-atlanta-home-renovation/
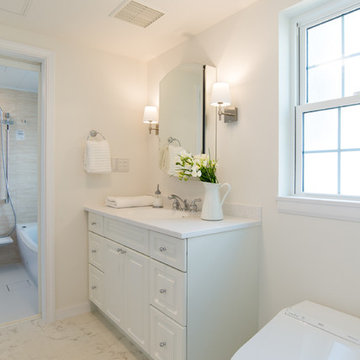
ノースアメリカンの家 千葉県松戸市 / North American style house
Inredning av ett klassiskt stort grå grått toalett, med luckor med upphöjd panel, vita skåp, en toalettstol med hel cisternkåpa, beige kakel, kakelplattor, vita väggar, ett integrerad handfat, bänkskiva i akrylsten och vitt golv
Inredning av ett klassiskt stort grå grått toalett, med luckor med upphöjd panel, vita skåp, en toalettstol med hel cisternkåpa, beige kakel, kakelplattor, vita väggar, ett integrerad handfat, bänkskiva i akrylsten och vitt golv
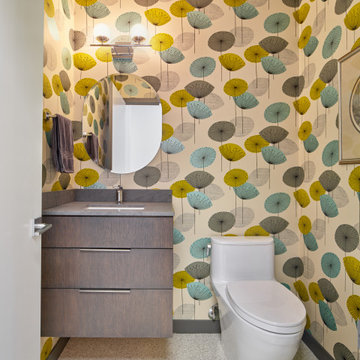
Inspiration för mellanstora 60 tals grått toaletter, med släta luckor, skåp i mellenmörkt trä, en toalettstol med hel cisternkåpa, flerfärgade väggar, klinkergolv i porslin, ett undermonterad handfat, bänkskiva i kvarts och vitt golv
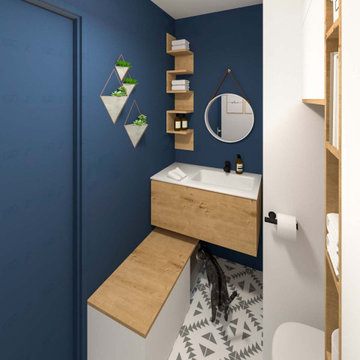
Minimalistisk inredning av ett litet vit vitt toalett, med luckor med profilerade fronter, vita skåp, en toalettstol med hel cisternkåpa, blå väggar, vinylgolv, ett undermonterad handfat, bänkskiva i akrylsten och vitt golv
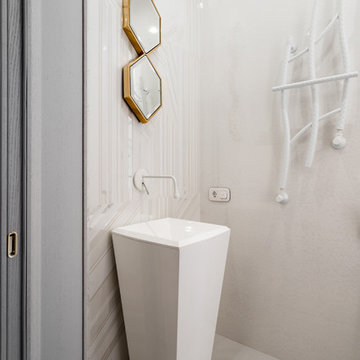
Inredning av ett modernt litet vit vitt toalett, med en toalettstol med hel cisternkåpa, vit kakel, keramikplattor, vita väggar, klinkergolv i keramik, ett integrerad handfat och vitt golv
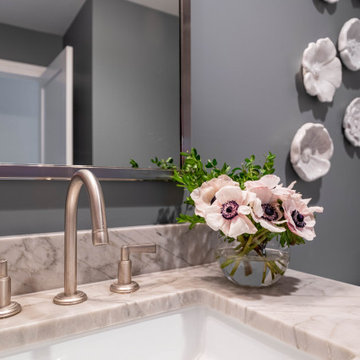
First floor powder room.
Inspiration för små klassiska grått toaletter, med skåp i shakerstil, grå skåp, en toalettstol med hel cisternkåpa, grå kakel, grå väggar, marmorgolv, ett undermonterad handfat, bänkskiva i kvartsit och vitt golv
Inspiration för små klassiska grått toaletter, med skåp i shakerstil, grå skåp, en toalettstol med hel cisternkåpa, grå kakel, grå väggar, marmorgolv, ett undermonterad handfat, bänkskiva i kvartsit och vitt golv
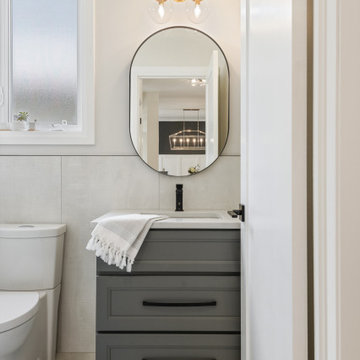
Discover how Essence Designs transformed a small powder room into a stunning and impactful space. Explore the power of intricate details, from the moss grey vanity to black hardware, mixed-finish vanity light, and captivating tile choices. Step into this compact yet remarkable design and be inspired. Contact Essence Designs to bring your interior design project to life.
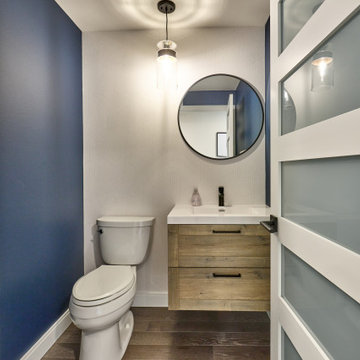
Blue paint, white accent wallpaper, white quartz countertop, round mirror with black framing and a floating vanity. Dark oak hardwood flooring and black hardware.
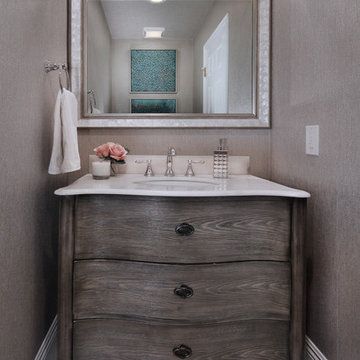
Design by 27 Diamonds Interior Design
www.27diamonds.com
Idéer för mellanstora vintage toaletter, med släta luckor, skåp i mellenmörkt trä, en toalettstol med hel cisternkåpa, grå väggar, mosaikgolv, ett undermonterad handfat, bänkskiva i akrylsten och vitt golv
Idéer för mellanstora vintage toaletter, med släta luckor, skåp i mellenmörkt trä, en toalettstol med hel cisternkåpa, grå väggar, mosaikgolv, ett undermonterad handfat, bänkskiva i akrylsten och vitt golv
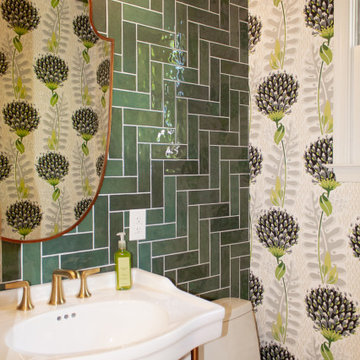
In the heart of Sorena's well-appointed home, the transformation of a powder room into a delightful blend of style and luxury has taken place. This fresh and inviting space combines modern tastes with classic art deco influences, creating an environment that's both comforting and elegant. High-end white porcelain fixtures, coordinated with appealing brass metals, offer a feeling of welcoming sophistication. The walls, dressed in tones of floral green, black, and tan, work perfectly with the bold green zigzag tile pattern. The contrasting black and white floral penny tile floor adds a lively touch to the room. And the ceiling, finished in glossy dark green paint, ties everything together, emphasizing the recurring green theme. Sorena now has a place that's not just a bathroom, but a refreshing retreat to enjoy and relax in.
Step into Sorena's powder room, and you'll find yourself in an artfully designed space where every element has been thoughtfully chosen. Brass accents create a unifying theme, while the quality porcelain sink and fixtures invite admiration and use. A well-placed mirror framed in brass extends the room visually, reflecting the rich patterns that make this space unique. Soft light from a frosted window accentuates the polished surfaces and highlights the harmonious blend of green shades throughout the room. More than just a functional space, Sorena's powder room offers a personal touch of luxury and style, turning everyday routines into something a little more special. It's a testament to what can be achieved when classic design meets contemporary flair, and it's a space where every visit feels like a treat.
The transformation of Sorena's home doesn't end with the powder room. If you've enjoyed taking a look at this space, you might also be interested in the kitchen renovation that's part of the same project. Designed with care and practicality, the kitchen showcases some great ideas that could be just what you're looking for.

This gem of a home was designed by homeowner/architect Eric Vollmer. It is nestled in a traditional neighborhood with a deep yard and views to the east and west. Strategic window placement captures light and frames views while providing privacy from the next door neighbors. The second floor maximizes the volumes created by the roofline in vaulted spaces and loft areas. Four skylights illuminate the ‘Nordic Modern’ finishes and bring daylight deep into the house and the stairwell with interior openings that frame connections between the spaces. The skylights are also operable with remote controls and blinds to control heat, light and air supply.
Unique details abound! Metal details in the railings and door jambs, a paneled door flush in a paneled wall, flared openings. Floating shelves and flush transitions. The main bathroom has a ‘wet room’ with the tub tucked under a skylight enclosed with the shower.
This is a Structural Insulated Panel home with closed cell foam insulation in the roof cavity. The on-demand water heater does double duty providing hot water as well as heat to the home via a high velocity duct and HRV system.
Architect: Eric Vollmer
Builder: Penny Lane Home Builders
Photographer: Lynn Donaldson
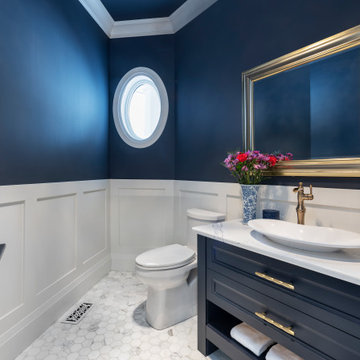
Inredning av ett mellanstort vit vitt toalett, med luckor med infälld panel, blå skåp, en toalettstol med hel cisternkåpa, blå väggar, ett fristående handfat, bänkskiva i kvarts och vitt golv
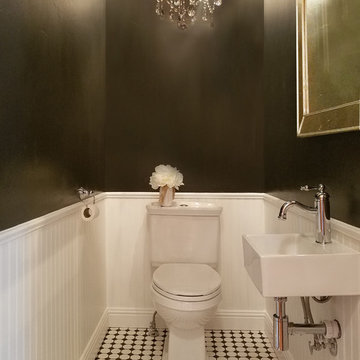
Exempel på ett litet toalett, med en toalettstol med hel cisternkåpa, vit kakel, svarta väggar, klinkergolv i keramik, ett väggmonterat handfat och vitt golv
731 foton på toalett, med en toalettstol med hel cisternkåpa och vitt golv
7