2 273 foton på toalett, med en toalettstol med separat cisternkåpa
Sortera efter:
Budget
Sortera efter:Populärt i dag
1 - 20 av 2 273 foton
Artikel 1 av 3

Inspiration för små maritima toaletter, med en toalettstol med separat cisternkåpa, blå väggar, cementgolv, ett konsol handfat och blått golv

This 1966 contemporary home was completely renovated into a beautiful, functional home with an up-to-date floor plan more fitting for the way families live today. Removing all of the existing kitchen walls created the open concept floor plan. Adding an addition to the back of the house extended the family room. The first floor was also reconfigured to add a mudroom/laundry room and the first floor powder room was transformed into a full bath. A true master suite with spa inspired bath and walk-in closet was made possible by reconfiguring the existing space and adding an addition to the front of the house.

Exempel på ett mellanstort klassiskt vit vitt toalett, med skåp i shakerstil, vita skåp, en toalettstol med separat cisternkåpa, blå kakel, vita väggar, marmorgolv, ett undermonterad handfat och vitt golv

Graphic patterned wallpaper with white subway tile framing out room. White marble mitered countertop with furniture grade charcoal vanity.
Inredning av ett klassiskt litet vit vitt toalett, med vit kakel, keramikplattor, marmorgolv, ett undermonterad handfat, marmorbänkskiva, vitt golv, luckor med infälld panel, svarta skåp, en toalettstol med separat cisternkåpa och flerfärgade väggar
Inredning av ett klassiskt litet vit vitt toalett, med vit kakel, keramikplattor, marmorgolv, ett undermonterad handfat, marmorbänkskiva, vitt golv, luckor med infälld panel, svarta skåp, en toalettstol med separat cisternkåpa och flerfärgade väggar

It’s always a blessing when your clients become friends - and that’s exactly what blossomed out of this two-phase remodel (along with three transformed spaces!). These clients were such a joy to work with and made what, at times, was a challenging job feel seamless. This project consisted of two phases, the first being a reconfiguration and update of their master bathroom, guest bathroom, and hallway closets, and the second a kitchen remodel.
In keeping with the style of the home, we decided to run with what we called “traditional with farmhouse charm” – warm wood tones, cement tile, traditional patterns, and you can’t forget the pops of color! The master bathroom airs on the masculine side with a mostly black, white, and wood color palette, while the powder room is very feminine with pastel colors.
When the bathroom projects were wrapped, it didn’t take long before we moved on to the kitchen. The kitchen already had a nice flow, so we didn’t need to move any plumbing or appliances. Instead, we just gave it the facelift it deserved! We wanted to continue the farmhouse charm and landed on a gorgeous terracotta and ceramic hand-painted tile for the backsplash, concrete look-alike quartz countertops, and two-toned cabinets while keeping the existing hardwood floors. We also removed some upper cabinets that blocked the view from the kitchen into the dining and living room area, resulting in a coveted open concept floor plan.
Our clients have always loved to entertain, but now with the remodel complete, they are hosting more than ever, enjoying every second they have in their home.
---
Project designed by interior design studio Kimberlee Marie Interiors. They serve the Seattle metro area including Seattle, Bellevue, Kirkland, Medina, Clyde Hill, and Hunts Point.
For more about Kimberlee Marie Interiors, see here: https://www.kimberleemarie.com/
To learn more about this project, see here
https://www.kimberleemarie.com/kirkland-remodel-1

Kate & Keith Photography
Idéer för att renovera ett litet vintage toalett, med grå skåp, flerfärgade väggar, mellanmörkt trägolv, ett undermonterad handfat, en toalettstol med separat cisternkåpa och luckor med infälld panel
Idéer för att renovera ett litet vintage toalett, med grå skåp, flerfärgade väggar, mellanmörkt trägolv, ett undermonterad handfat, en toalettstol med separat cisternkåpa och luckor med infälld panel
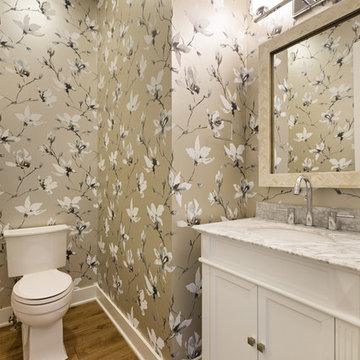
Klassisk inredning av ett mellanstort toalett, med skåp i shakerstil, vita skåp, en toalettstol med separat cisternkåpa, flerfärgade väggar, mellanmörkt trägolv, ett undermonterad handfat, marmorbänkskiva och brunt golv

A powder bath full of style! Our client shared their love for peacocks so when we found this stylish and breathtaking wallpaper we knew it was too good to be true! We used this as our inspiration for the overall design of the space.

Idéer för att renovera ett litet funkis vit vitt toalett, med öppna hyllor, vita skåp, en toalettstol med separat cisternkåpa, vit kakel, mosaik, vita väggar, marmorgolv, ett fristående handfat, bänkskiva i glas och vitt golv

The powder room vanity was replaced with a black shaker style cabinet and quartz countertop. The bold wallpaper has gold flowers on a black and white background. A brass sconce, faucet and mirror compliment the wallpaper.

Dark powder room with tile chair rail
Inredning av ett klassiskt litet toalett, med en toalettstol med separat cisternkåpa, svart kakel, kakelplattor, svarta väggar, klinkergolv i porslin, ett piedestal handfat och flerfärgat golv
Inredning av ett klassiskt litet toalett, med en toalettstol med separat cisternkåpa, svart kakel, kakelplattor, svarta väggar, klinkergolv i porslin, ett piedestal handfat och flerfärgat golv
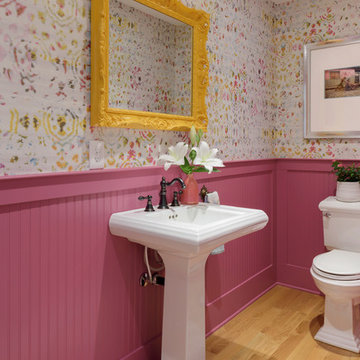
The client's family heirloom picture frame in need of repair was instead transformed into a colorfully framed mirror. Wallpaper and fuchsia paint make this a distinctive unexpected look. Photo by Aaron Leitz

Mike Kaskel
Idéer för ett litet amerikanskt toalett, med en toalettstol med separat cisternkåpa, vit kakel, porslinskakel, lila väggar, klinkergolv i porslin och ett väggmonterat handfat
Idéer för ett litet amerikanskt toalett, med en toalettstol med separat cisternkåpa, vit kakel, porslinskakel, lila väggar, klinkergolv i porslin och ett väggmonterat handfat

Exempel på ett mellanstort klassiskt toalett, med luckor med upphöjd panel, skåp i mörkt trä, en toalettstol med separat cisternkåpa, blå väggar, mörkt trägolv, ett fristående handfat, granitbänkskiva och brunt golv
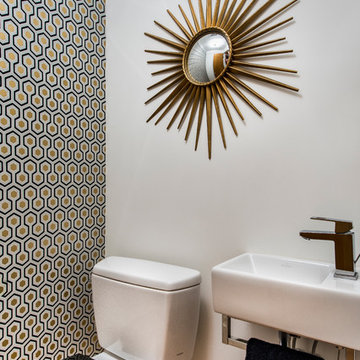
Inredning av ett 50 tals litet toalett, med en toalettstol med separat cisternkåpa, vita väggar och ett väggmonterat handfat
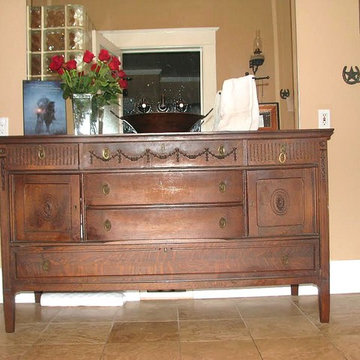
Exempel på ett mellanstort klassiskt toalett, med möbel-liknande, skåp i mörkt trä, träbänkskiva, en toalettstol med separat cisternkåpa, beige väggar, kalkstensgolv, ett fristående handfat och beiget golv
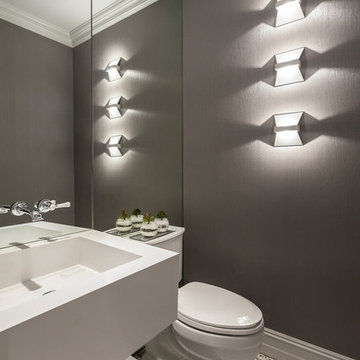
Emilio Collavino
Idéer för ett litet modernt toalett, med öppna hyllor, vita skåp, en toalettstol med separat cisternkåpa, vit kakel, grå väggar, marmorgolv och ett väggmonterat handfat
Idéer för ett litet modernt toalett, med öppna hyllor, vita skåp, en toalettstol med separat cisternkåpa, vit kakel, grå väggar, marmorgolv och ett väggmonterat handfat
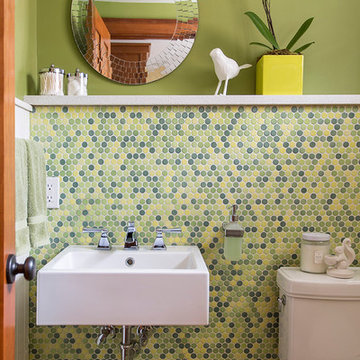
Like many older homes, this Craftsman lacked a main level bathroom. Powder rooms are the perfect opportunity to introduce a bit of updated color and pattern to a traditional home - they seem to welcome a little whimsy. Here, a modern sink, a round faceted mirror, and a wall-mounted soap dispenser off set a traditional penny round tile pattern. And as an added twist, a contemporary color pallet was chosen, introducing a more transitional, updated look. In a powder room, don't hesitate to be a little bolder than you might typically be with your material, fixture, and color choices.
Eric & Chelsea Eul Photography

This house had not been upgraded since the 1960s. As a result, it needed to be modernized for aesthetic and functional reasons. At first we worked on the powder room and small master bathroom. Over time, we also gutted the kitchen, originally three small rooms, and combined it into one large and modern space. The decor has a rustic style with a modern flair, which is reflected in much of the furniture choices. Interior Design by Rachael Liberman and Photos by Arclight Images
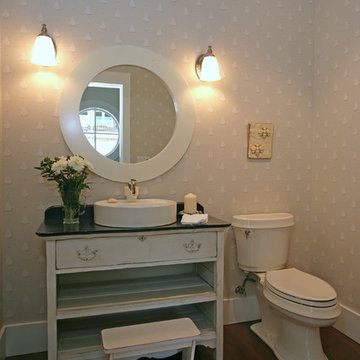
Design by: SunshineCoastHomeDesign.com
Foto på ett maritimt toalett, med ett fristående handfat, möbel-liknande, beige skåp, bänkskiva i täljsten och en toalettstol med separat cisternkåpa
Foto på ett maritimt toalett, med ett fristående handfat, möbel-liknande, beige skåp, bänkskiva i täljsten och en toalettstol med separat cisternkåpa
2 273 foton på toalett, med en toalettstol med separat cisternkåpa
1