3 452 foton på toalett, med en toalettstol med separat cisternkåpa
Sortera efter:
Budget
Sortera efter:Populärt i dag
81 - 100 av 3 452 foton
Artikel 1 av 3
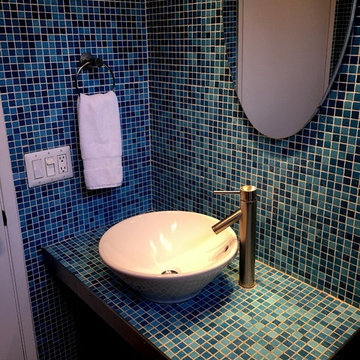
powder room, blue powder room ,
Idéer för att renovera ett mellanstort funkis toalett, med öppna hyllor, en toalettstol med separat cisternkåpa, blå kakel, mosaik, blå väggar, klinkergolv i porslin, ett fristående handfat, kaklad bänkskiva och beiget golv
Idéer för att renovera ett mellanstort funkis toalett, med öppna hyllor, en toalettstol med separat cisternkåpa, blå kakel, mosaik, blå väggar, klinkergolv i porslin, ett fristående handfat, kaklad bänkskiva och beiget golv
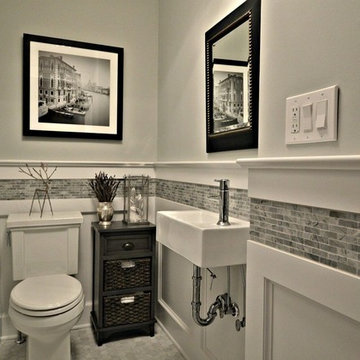
Kristine Ginsberg
Bild på ett mellanstort vintage toalett, med en toalettstol med separat cisternkåpa, grå kakel, grå väggar, marmorgolv, ett väggmonterat handfat och marmorkakel
Bild på ett mellanstort vintage toalett, med en toalettstol med separat cisternkåpa, grå kakel, grå väggar, marmorgolv, ett väggmonterat handfat och marmorkakel
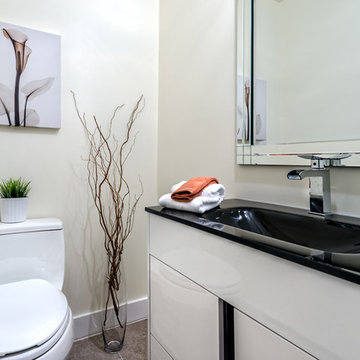
This home is a nice size bungalow nestled in a beautiful wooded property. Adding furniture and accessories warms up the property.
If you are interested in having your property staged, give us a call at 514-222-5553. We have been working with realtors, home owners, investors and house flippers for over 10 years.

This remodel went from a tiny story-and-a-half Cape Cod, to a charming full two-story home. This lovely Powder Bath on the main level is done in Benjamin Moore Gossamer Blue 2123-40.
Space Plans, Building Design, Interior & Exterior Finishes by Anchor Builders. Photography by Alyssa Lee Photography.
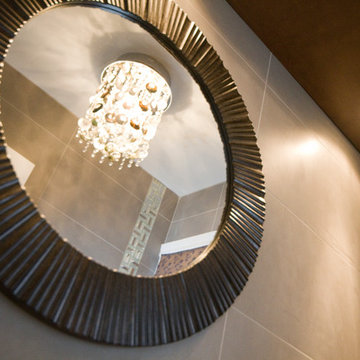
Powder Room - After Photo
Foto på ett litet funkis toalett, med släta luckor, skåp i mörkt trä, en toalettstol med separat cisternkåpa, beige kakel, porslinskakel, beige väggar, klinkergolv i porslin, ett integrerad handfat och bänkskiva i glas
Foto på ett litet funkis toalett, med släta luckor, skåp i mörkt trä, en toalettstol med separat cisternkåpa, beige kakel, porslinskakel, beige väggar, klinkergolv i porslin, ett integrerad handfat och bänkskiva i glas
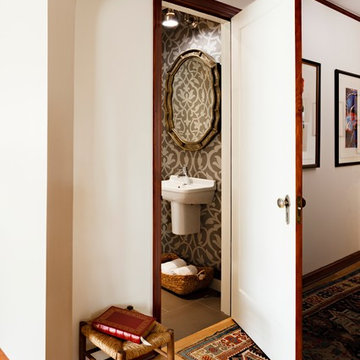
The existing front bedroom was reconfigured to create a powder room, and a master closet and bathroom that is accessed from the rear bedroom (now the master suite). In the powder room, modern plumbing fixtures are paired with a more traditional wallpaper pattern, creating contrast and visual interest.
Photograph by Lincoln Barbour Photo

Interior Design by Nina Williams Designs,
Construction by Southwind Custom Builders,
Photography by Phillip Schultz Ritterman
Foto på ett mellanstort medelhavsstil toalett, med skåp i ljust trä, kaklad bänkskiva, en toalettstol med separat cisternkåpa, ett undermonterad handfat, luckor med infälld panel, grön kakel och keramikplattor
Foto på ett mellanstort medelhavsstil toalett, med skåp i ljust trä, kaklad bänkskiva, en toalettstol med separat cisternkåpa, ett undermonterad handfat, luckor med infälld panel, grön kakel och keramikplattor

This Farmhouse style home was designed around the separate spaces and wraps or hugs around the courtyard, it’s inviting, comfortable and timeless. A welcoming entry and sliding doors suggest indoor/ outdoor living through all of the private and public main spaces including the Entry, Kitchen, living, and master bedroom. Another major design element for the interior of this home called the “galley” hallway, features high clerestory windows and creative entrances to two of the spaces. Custom Double Sliding Barn Doors to the office and an oversized entrance with sidelights and a transom window, frame the main entry and draws guests right through to the rear courtyard. The owner’s one-of-a-kind creative craft room and laundry room allow for open projects to rest without cramping a social event in the public spaces. Lastly, the HUGE but unassuming 2,200 sq ft garage provides two tiers and space for a full sized RV, off road vehicles and two daily drivers. This home is an amazing example of balance between on-site toy storage, several entertaining space options and private/quiet time and spaces alike.
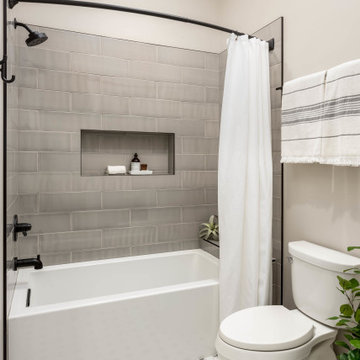
Idéer för att renovera ett mellanstort toalett, med en toalettstol med separat cisternkåpa, grå kakel, porslinskakel, beige väggar, klinkergolv i porslin och flerfärgat golv

Bild på ett mellanstort vintage grå grått toalett, med skåp i shakerstil, vita skåp, en toalettstol med separat cisternkåpa, blå kakel, keramikplattor, vita väggar, ljust trägolv, ett undermonterad handfat, bänkskiva i kvartsit och brunt golv

Mark Gebhardt
Bild på ett mellanstort funkis vit vitt toalett, med möbel-liknande, skåp i mörkt trä, en toalettstol med separat cisternkåpa, flerfärgad kakel, mosaik, blå väggar, klinkergolv i porslin, ett integrerad handfat, bänkskiva i kvarts och grått golv
Bild på ett mellanstort funkis vit vitt toalett, med möbel-liknande, skåp i mörkt trä, en toalettstol med separat cisternkåpa, flerfärgad kakel, mosaik, blå väggar, klinkergolv i porslin, ett integrerad handfat, bänkskiva i kvarts och grått golv

Inredning av ett klassiskt litet toalett, med luckor med infälld panel, vita skåp, en toalettstol med separat cisternkåpa, vit kakel, stenkakel, blå väggar, travertin golv, ett undermonterad handfat och granitbänkskiva
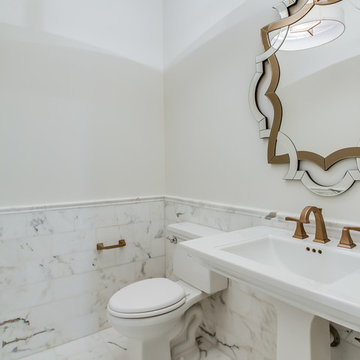
Powder room with Calacatta Oro (Calacatta Gold) tile
Inredning av ett klassiskt mellanstort toalett, med en toalettstol med separat cisternkåpa, vit kakel, stenkakel, vita väggar, marmorgolv och ett piedestal handfat
Inredning av ett klassiskt mellanstort toalett, med en toalettstol med separat cisternkåpa, vit kakel, stenkakel, vita väggar, marmorgolv och ett piedestal handfat

Luxury Powder Room inspirations by Fratantoni Design.
To see more inspirational photos, please follow us on Facebook, Twitter, Instagram and Pinterest!
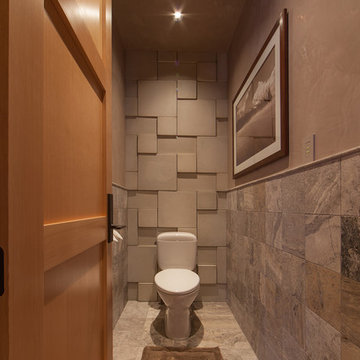
This water closet features a stunning textured tile wall and stone tiles halfway up the others, and a three paneled wood door. Also, has a tiled floor and painted upper walls.

Inspired by the majesty of the Northern Lights and this family's everlasting love for Disney, this home plays host to enlighteningly open vistas and playful activity. Like its namesake, the beloved Sleeping Beauty, this home embodies family, fantasy and adventure in their truest form. Visions are seldom what they seem, but this home did begin 'Once Upon a Dream'. Welcome, to The Aurora.
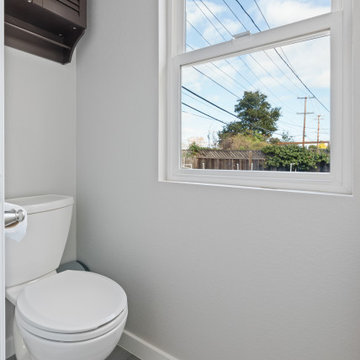
Inspiration för mellanstora klassiska grått toaletter, med bruna skåp, en toalettstol med separat cisternkåpa, porslinskakel, grå väggar, ett fristående handfat, bänkskiva i betong och grått golv

Our clients called us wanting to not only update their master bathroom but to specifically make it more functional. She had just had knee surgery, so taking a shower wasn’t easy. They wanted to remove the tub and enlarge the shower, as much as possible, and add a bench. She really wanted a seated makeup vanity area, too. They wanted to replace all vanity cabinets making them one height, and possibly add tower storage. With the current layout, they felt that there were too many doors, so we discussed possibly using a barn door to the bedroom.
We removed the large oval bathtub and expanded the shower, with an added bench. She got her seated makeup vanity and it’s placed between the shower and the window, right where she wanted it by the natural light. A tilting oval mirror sits above the makeup vanity flanked with Pottery Barn “Hayden” brushed nickel vanity lights. A lit swing arm makeup mirror was installed, making for a perfect makeup vanity! New taller Shiloh “Eclipse” bathroom cabinets painted in Polar with Slate highlights were installed (all at one height), with Kohler “Caxton” square double sinks. Two large beautiful mirrors are hung above each sink, again, flanked with Pottery Barn “Hayden” brushed nickel vanity lights on either side. Beautiful Quartzmasters Polished Calacutta Borghini countertops were installed on both vanities, as well as the shower bench top and shower wall cap.
Carrara Valentino basketweave mosaic marble tiles was installed on the shower floor and the back of the niches, while Heirloom Clay 3x9 tile was installed on the shower walls. A Delta Shower System was installed with both a hand held shower and a rainshower. The linen closet that used to have a standard door opening into the middle of the bathroom is now storage cabinets, with the classic Restoration Hardware “Campaign” pulls on the drawers and doors. A beautiful Birch forest gray 6”x 36” floor tile, laid in a random offset pattern was installed for an updated look on the floor. New glass paneled doors were installed to the closet and the water closet, matching the barn door. A gorgeous Shades of Light 20” “Pyramid Crystals” chandelier was hung in the center of the bathroom to top it all off!
The bedroom was painted a soothing Magnetic Gray and a classic updated Capital Lighting “Harlow” Chandelier was hung for an updated look.
We were able to meet all of our clients needs by removing the tub, enlarging the shower, installing the seated makeup vanity, by the natural light, right were she wanted it and by installing a beautiful barn door between the bathroom from the bedroom! Not only is it beautiful, but it’s more functional for them now and they love it!
Design/Remodel by Hatfield Builders & Remodelers | Photography by Versatile Imaging
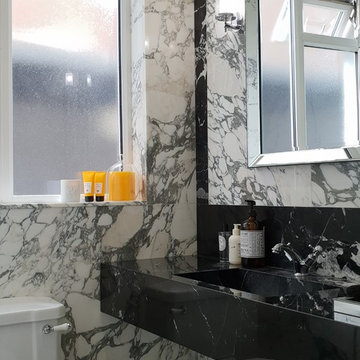
Inspiration för ett litet funkis toalett, med öppna hyllor, en toalettstol med separat cisternkåpa, vit kakel, marmorkakel, vita väggar, marmorgolv, ett nedsänkt handfat, marmorbänkskiva och vitt golv

Inredning av ett lantligt grå grått toalett, med öppna hyllor, skåp i mörkt trä, en toalettstol med separat cisternkåpa, grå kakel, brun kakel, tunnelbanekakel, vita väggar, ett konsol handfat, träbänkskiva och brunt golv
3 452 foton på toalett, med en toalettstol med separat cisternkåpa
5