994 foton på toalett, med en toalettstol med separat cisternkåpa
Sortera efter:
Budget
Sortera efter:Populärt i dag
1 - 20 av 994 foton
Artikel 1 av 3

Photography: Garett + Carrie Buell of Studiobuell/ studiobuell.com
Idéer för små vintage vitt toaletter, med möbel-liknande, skåp i mörkt trä, en toalettstol med separat cisternkåpa, ett integrerad handfat, marmorbänkskiva, flerfärgade väggar, mellanmörkt trägolv och brunt golv
Idéer för små vintage vitt toaletter, med möbel-liknande, skåp i mörkt trä, en toalettstol med separat cisternkåpa, ett integrerad handfat, marmorbänkskiva, flerfärgade väggar, mellanmörkt trägolv och brunt golv

Inspiration för små maritima toaletter, med en toalettstol med separat cisternkåpa, blå väggar, cementgolv, ett konsol handfat och blått golv

It’s always a blessing when your clients become friends - and that’s exactly what blossomed out of this two-phase remodel (along with three transformed spaces!). These clients were such a joy to work with and made what, at times, was a challenging job feel seamless. This project consisted of two phases, the first being a reconfiguration and update of their master bathroom, guest bathroom, and hallway closets, and the second a kitchen remodel.
In keeping with the style of the home, we decided to run with what we called “traditional with farmhouse charm” – warm wood tones, cement tile, traditional patterns, and you can’t forget the pops of color! The master bathroom airs on the masculine side with a mostly black, white, and wood color palette, while the powder room is very feminine with pastel colors.
When the bathroom projects were wrapped, it didn’t take long before we moved on to the kitchen. The kitchen already had a nice flow, so we didn’t need to move any plumbing or appliances. Instead, we just gave it the facelift it deserved! We wanted to continue the farmhouse charm and landed on a gorgeous terracotta and ceramic hand-painted tile for the backsplash, concrete look-alike quartz countertops, and two-toned cabinets while keeping the existing hardwood floors. We also removed some upper cabinets that blocked the view from the kitchen into the dining and living room area, resulting in a coveted open concept floor plan.
Our clients have always loved to entertain, but now with the remodel complete, they are hosting more than ever, enjoying every second they have in their home.
---
Project designed by interior design studio Kimberlee Marie Interiors. They serve the Seattle metro area including Seattle, Bellevue, Kirkland, Medina, Clyde Hill, and Hunts Point.
For more about Kimberlee Marie Interiors, see here: https://www.kimberleemarie.com/
To learn more about this project, see here
https://www.kimberleemarie.com/kirkland-remodel-1

A powder bath full of style! Our client shared their love for peacocks so when we found this stylish and breathtaking wallpaper we knew it was too good to be true! We used this as our inspiration for the overall design of the space.

For a budget minded client, we were abled to create a very uniquely custom boutique looking Powder room.
Idéer för små funkis vitt toaletter, med möbel-liknande, beige skåp, en toalettstol med separat cisternkåpa, gröna väggar, laminatgolv, ett undermonterad handfat, bänkskiva i kvartsit och grått golv
Idéer för små funkis vitt toaletter, med möbel-liknande, beige skåp, en toalettstol med separat cisternkåpa, gröna väggar, laminatgolv, ett undermonterad handfat, bänkskiva i kvartsit och grått golv
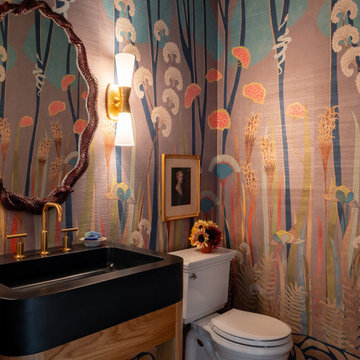
Idéer för lantliga svart toaletter, med öppna hyllor, en toalettstol med separat cisternkåpa, flerfärgade väggar och ett konsol handfat
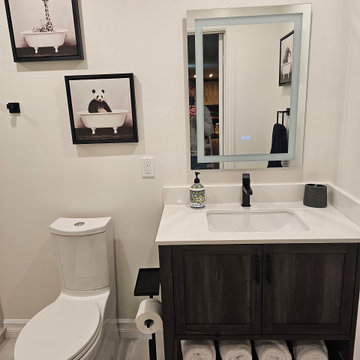
bathroom vanity with mirror and toilet
Inspiration för små moderna vitt toaletter, med skåp i shakerstil, en toalettstol med separat cisternkåpa, vita väggar, klinkergolv i keramik, ett undermonterad handfat och bänkskiva i kvarts
Inspiration för små moderna vitt toaletter, med skåp i shakerstil, en toalettstol med separat cisternkåpa, vita väggar, klinkergolv i keramik, ett undermonterad handfat och bänkskiva i kvarts

Introducing an exquisitely designed powder room project nestled in a luxurious residence on Riverside Drive, Manhattan, NY. This captivating space seamlessly blends traditional elegance with urban sophistication, reflecting the quintessential charm of the city that never sleeps.
The focal point of this powder room is the enchanting floral green wallpaper that wraps around the walls, evoking a sense of timeless grace and serenity. The design pays homage to classic interior styles, infusing the room with warmth and character.
A key feature of this space is the bespoke tiling, meticulously crafted to complement the overall design. The tiles showcase intricate patterns and textures, creating a harmonious interplay between traditional and contemporary aesthetics. Each piece has been carefully selected and installed by skilled tradesmen, who have dedicated countless hours to perfecting this one-of-a-kind space.
The pièce de résistance of this powder room is undoubtedly the vanity sconce, inspired by the iconic New York City skyline. This exquisite lighting fixture casts a soft, ambient glow that highlights the room's extraordinary details. The sconce pays tribute to the city's architectural prowess while adding a touch of modernity to the overall design.
This remarkable project took two years on and off to complete, with our studio accommodating the process with unwavering commitment and enthusiasm. The collective efforts of the design team, tradesmen, and our studio have culminated in a breathtaking powder room that effortlessly marries traditional elegance with contemporary flair.
We take immense pride in this Riverside Drive powder room project, and we are confident that it will serve as an enchanting retreat for its owners and guests alike. As a testament to our dedication to exceptional design and craftsmanship, this bespoke space showcases the unparalleled beauty of New York City's distinct style and character.
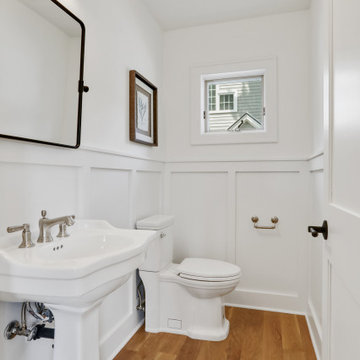
Idéer för ett mellanstort klassiskt toalett, med vita skåp, en toalettstol med separat cisternkåpa, vita väggar, ljust trägolv och ett piedestal handfat

This sophisticated powder bath creates a "wow moment" for guests when they turn the corner. The large geometric pattern on the wallpaper adds dimension and a tactile beaded texture. The custom black and gold vanity cabinet is the star of the show with its brass inlay around the cabinet doors and matching brass hardware. A lovely black and white marble top graces the vanity and compliments the wallpaper. The custom black and gold mirror and a golden lantern complete the space. Finally, white oak wood floors add a touch of warmth and a hot pink orchid packs a colorful punch.

Small powder room remodel. Added a small shower to existing powder room by taking space from the adjacent laundry area.
Exempel på ett litet klassiskt vit vitt toalett, med öppna hyllor, blå skåp, en toalettstol med separat cisternkåpa, keramikplattor, blå väggar, klinkergolv i keramik, ett integrerad handfat och vitt golv
Exempel på ett litet klassiskt vit vitt toalett, med öppna hyllor, blå skåp, en toalettstol med separat cisternkåpa, keramikplattor, blå väggar, klinkergolv i keramik, ett integrerad handfat och vitt golv

Foto på ett mellanstort vintage vit toalett, med en toalettstol med separat cisternkåpa, flerfärgade väggar, mellanmörkt trägolv, ett undermonterad handfat, marmorbänkskiva och brunt golv

Inspiration för ett litet maritimt vit vitt toalett, med skåp i shakerstil, skåp i mellenmörkt trä, en toalettstol med separat cisternkåpa, blå kakel, keramikplattor, blå väggar, klinkergolv i porslin, ett integrerad handfat, bänkskiva i akrylsten och blått golv

Inspiration för ett vintage vit vitt toalett, med öppna hyllor, skåp i mellenmörkt trä, en toalettstol med separat cisternkåpa, blå väggar, ett undermonterad handfat, bänkskiva i kvarts och flerfärgat golv
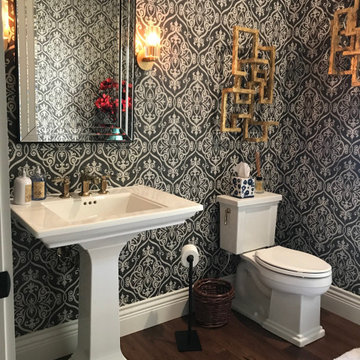
Spacious elegant powder room that steps back in time yet pulls you forward into the modern age.
Idéer för att renovera ett mellanstort vintage toalett, med vita skåp, en toalettstol med separat cisternkåpa, svart och vit kakel, flerfärgade väggar, mellanmörkt trägolv, ett piedestal handfat och brunt golv
Idéer för att renovera ett mellanstort vintage toalett, med vita skåp, en toalettstol med separat cisternkåpa, svart och vit kakel, flerfärgade väggar, mellanmörkt trägolv, ett piedestal handfat och brunt golv

This powder room room use to have plaster walls and popcorn ceilings until we transformed this bathroom to something fun and cheerful so your guest will always be wow'd when they use it. The fun palm tree wallpaper really brings a lot of fun to this space. This space is all about the wallpaper. Decorative Moulding was applied on the crown to give this space more detail.
JL Interiors is a LA-based creative/diverse firm that specializes in residential interiors. JL Interiors empowers homeowners to design their dream home that they can be proud of! The design isn’t just about making things beautiful; it’s also about making things work beautifully. Contact us for a free consultation Hello@JLinteriors.design _ 310.390.6849_ www.JLinteriors.design

Modern and elegant was what this busy family with four kids was looking for in this powder room renovation. The natural light picks up the opulence in the wallpaper, mirror and fixtures. Wainscoting complements the simple lines while being easy to clean. We custom-made the vanity with beautiful wood grain and a durable carrara marble top. The beveled mirror throws light and the fixture adds soft warm light.

Needham Spec House. Powder room: Emerald green vanity with brass hardware. Crown molding. Trim color Benjamin Moore Chantilly Lace. Wall color provided by BUYER. Photography by Sheryl Kalis. Construction by Veatch Property Development.

Foto på ett mellanstort maritimt toalett, med luckor med infälld panel, skåp i mellenmörkt trä, en toalettstol med separat cisternkåpa, blå väggar och mellanmörkt trägolv
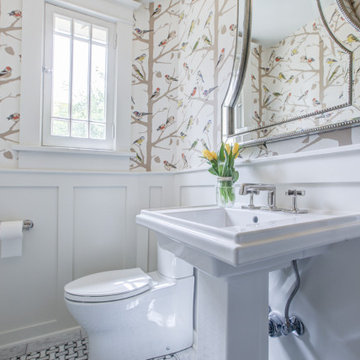
Wallpapered powder room.
Idéer för ett litet klassiskt toalett, med en toalettstol med separat cisternkåpa, flerfärgade väggar, mosaikgolv och ett piedestal handfat
Idéer för ett litet klassiskt toalett, med en toalettstol med separat cisternkåpa, flerfärgade väggar, mosaikgolv och ett piedestal handfat
994 foton på toalett, med en toalettstol med separat cisternkåpa
1