62 foton på toalett, med en vägghängd toalettstol och stenhäll
Sortera efter:
Budget
Sortera efter:Populärt i dag
1 - 20 av 62 foton
Artikel 1 av 3

Современный санузел в деревянном доме в стиле минимализм. Akhunov Architects / Дизайн интерьера в Перми и не только.
Idéer för små nordiska toaletter, med släta luckor, grå skåp, en vägghängd toalettstol, grå kakel, stenhäll, grå väggar, klinkergolv i porslin, ett väggmonterat handfat, granitbänkskiva och grått golv
Idéer för små nordiska toaletter, med släta luckor, grå skåp, en vägghängd toalettstol, grå kakel, stenhäll, grå väggar, klinkergolv i porslin, ett väggmonterat handfat, granitbänkskiva och grått golv
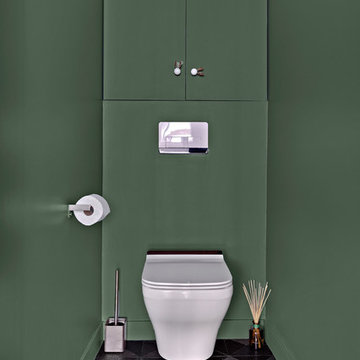
Inredning av ett modernt litet toalett, med luckor med profilerade fronter, gröna skåp, en vägghängd toalettstol, stenhäll och grått golv

Alex Tarajano Photography
Inredning av ett modernt mellanstort brun brunt toalett, med en vägghängd toalettstol, grå kakel, stenhäll, grå väggar, marmorgolv, ett fristående handfat, träbänkskiva och vitt golv
Inredning av ett modernt mellanstort brun brunt toalett, med en vägghängd toalettstol, grå kakel, stenhäll, grå väggar, marmorgolv, ett fristående handfat, träbänkskiva och vitt golv
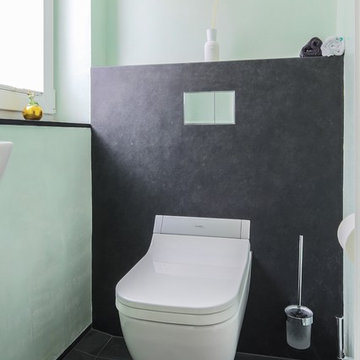
Idéer för ett litet modernt toalett, med en vägghängd toalettstol, grå kakel och stenhäll

Inspiration för mellanstora moderna toaletter, med en vägghängd toalettstol, grå väggar, klinkergolv i porslin, grått golv, flerfärgad kakel och stenhäll

Bungalow 5 Mirror, Deirfiur Home Wallpaper, CB2 guest towel,
Design Principal: Justene Spaulding
Junior Designer: Keegan Espinola
Photography: Joyelle West

Built in 1925, this 15-story neo-Renaissance cooperative building is located on Fifth Avenue at East 93rd Street in Carnegie Hill. The corner penthouse unit has terraces on four sides, with views directly over Central Park and the city skyline beyond.
The project involved a gut renovation inside and out, down to the building structure, to transform the existing one bedroom/two bathroom layout into a two bedroom/three bathroom configuration which was facilitated by relocating the kitchen into the center of the apartment.
The new floor plan employs layers to organize space from living and lounge areas on the West side, through cooking and dining space in the heart of the layout, to sleeping quarters on the East side. A glazed entry foyer and steel clad “pod”, act as a threshold between the first two layers.
All exterior glazing, windows and doors were replaced with modern units to maximize light and thermal performance. This included erecting three new glass conservatories to create additional conditioned interior space for the Living Room, Dining Room and Master Bedroom respectively.
Materials for the living areas include bronzed steel, dark walnut cabinetry and travertine marble contrasted with whitewashed Oak floor boards, honed concrete tile, white painted walls and floating ceilings. The kitchen and bathrooms are formed from white satin lacquer cabinetry, marble, back-painted glass and Venetian plaster. Exterior terraces are unified with the conservatories by large format concrete paving and a continuous steel handrail at the parapet wall.
Photography by www.petermurdockphoto.com

For the Powder Room, we used 1" slabs of salvaged antique marble, mounting it on the walls at wainscoting height, and using a brilliant brushed brass metal finish, Cole and Sons Flying Machines - a Steampunk style wallpaper. Victorian / Edwardian House Remodel, Seattle, WA. Belltown Design, Photography by Paula McHugh

Фотограф: Шангина Ольга
Стиль: Яна Яхина и Полина Рожкова
- Встроенная мебель @vereshchagin_a_v
- Шторы @beresneva_nata
- Паркет @pavel_4ee
- Свет @svet24.ru
- Мебель в детских @artosobinka и @24_7magazin
- Ковры @amikovry
- Кровать @isonberry
- Декор @designboom.ru , @enere.it , @tkano.ru
- Живопись @evgeniya___drozdova
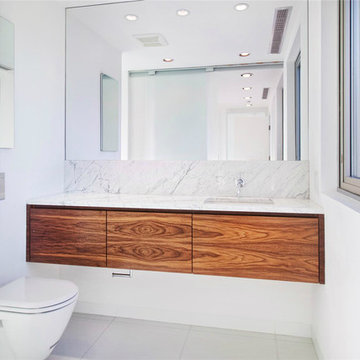
Inspiration för små moderna toaletter, med släta luckor, skåp i mellenmörkt trä, en vägghängd toalettstol, vit kakel, stenhäll, vita väggar, klinkergolv i keramik, ett undermonterad handfat, marmorbänkskiva och vitt golv
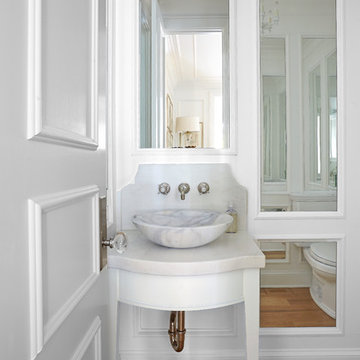
Inredning av ett klassiskt litet toalett, med vita skåp, en vägghängd toalettstol, vit kakel, stenhäll, vita väggar, ljust trägolv, ett piedestal handfat och marmorbänkskiva
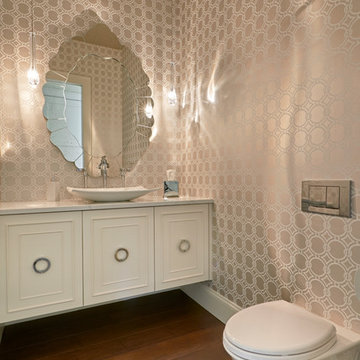
Dale Lang NW ARCHITECTURAL PHOTOGRAPHY
Bild på ett mellanstort vintage toalett, med luckor med profilerade fronter, vita skåp, stenhäll, beige väggar, mellanmörkt trägolv, ett fristående handfat, marmorbänkskiva och en vägghängd toalettstol
Bild på ett mellanstort vintage toalett, med luckor med profilerade fronter, vita skåp, stenhäll, beige väggar, mellanmörkt trägolv, ett fristående handfat, marmorbänkskiva och en vägghängd toalettstol
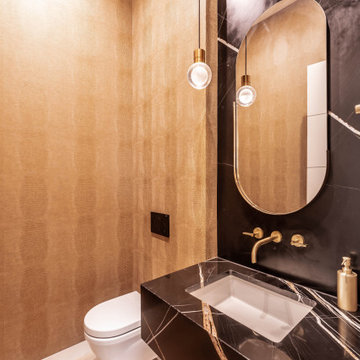
Modern inredning av ett mellanstort svart svart toalett, med svarta skåp, en vägghängd toalettstol, stenhäll, ljust trägolv, ett undermonterad handfat och marmorbänkskiva
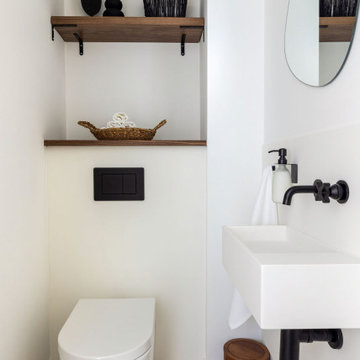
Bild på ett litet funkis toalett, med vita skåp, en vägghängd toalettstol, vit kakel, stenhäll, vita väggar, klinkergolv i småsten, ett väggmonterat handfat och flerfärgat golv

Klassisk inredning av ett litet vit vitt toalett, med luckor med lamellpanel, skåp i mörkt trä, en vägghängd toalettstol, vit kakel, stenhäll, flerfärgade väggar, marmorgolv, ett fristående handfat, bänkskiva i onyx och beiget golv
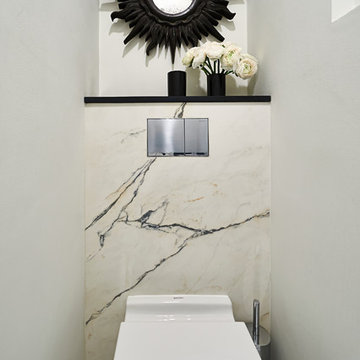
Guest WC
Inspiration för ett litet toalett, med en vägghängd toalettstol, vit kakel, vita väggar, klinkergolv i porslin, ett väggmonterat handfat och stenhäll
Inspiration för ett litet toalett, med en vägghängd toalettstol, vit kakel, vita väggar, klinkergolv i porslin, ett väggmonterat handfat och stenhäll

A masterpiece of light and design, this gorgeous Beverly Hills contemporary is filled with incredible moments, offering the perfect balance of intimate corners and open spaces.
A large driveway with space for ten cars is complete with a contemporary fountain wall that beckons guests inside. An amazing pivot door opens to an airy foyer and light-filled corridor with sliding walls of glass and high ceilings enhancing the space and scale of every room. An elegant study features a tranquil outdoor garden and faces an open living area with fireplace. A formal dining room spills into the incredible gourmet Italian kitchen with butler’s pantry—complete with Miele appliances, eat-in island and Carrara marble countertops—and an additional open living area is roomy and bright. Two well-appointed powder rooms on either end of the main floor offer luxury and convenience.
Surrounded by large windows and skylights, the stairway to the second floor overlooks incredible views of the home and its natural surroundings. A gallery space awaits an owner’s art collection at the top of the landing and an elevator, accessible from every floor in the home, opens just outside the master suite. Three en-suite guest rooms are spacious and bright, all featuring walk-in closets, gorgeous bathrooms and balconies that open to exquisite canyon views. A striking master suite features a sitting area, fireplace, stunning walk-in closet with cedar wood shelving, and marble bathroom with stand-alone tub. A spacious balcony extends the entire length of the room and floor-to-ceiling windows create a feeling of openness and connection to nature.
A large grassy area accessible from the second level is ideal for relaxing and entertaining with family and friends, and features a fire pit with ample lounge seating and tall hedges for privacy and seclusion. Downstairs, an infinity pool with deck and canyon views feels like a natural extension of the home, seamlessly integrated with the indoor living areas through sliding pocket doors.
Amenities and features including a glassed-in wine room and tasting area, additional en-suite bedroom ideal for staff quarters, designer fixtures and appliances and ample parking complete this superb hillside retreat.
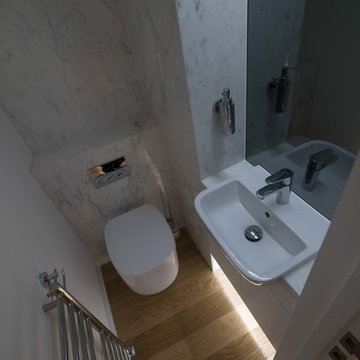
Guest WC and Cloakroom
Photographer: Rhodri Williams
Idéer för ett litet modernt toalett, med släta luckor, vita skåp, en vägghängd toalettstol, stenhäll, ljust trägolv, ett nedsänkt handfat, marmorbänkskiva och vit kakel
Idéer för ett litet modernt toalett, med släta luckor, vita skåp, en vägghängd toalettstol, stenhäll, ljust trägolv, ett nedsänkt handfat, marmorbänkskiva och vit kakel
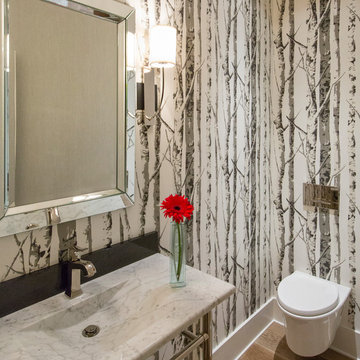
A creative spin on a half bathroom meant to feel outdoors, yet contemporary.
Inspiration för klassiska toaletter, med en vägghängd toalettstol, svart och vit kakel, stenhäll, svarta väggar, ljust trägolv, ett integrerad handfat, marmorbänkskiva och beiget golv
Inspiration för klassiska toaletter, med en vägghängd toalettstol, svart och vit kakel, stenhäll, svarta väggar, ljust trägolv, ett integrerad handfat, marmorbänkskiva och beiget golv
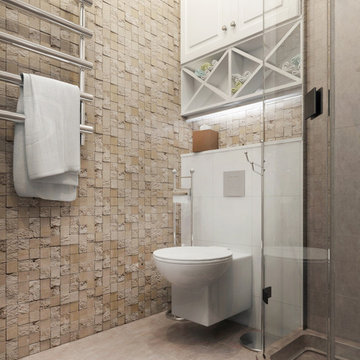
Inspiration för små moderna toaletter, med en vägghängd toalettstol, beige kakel, stenhäll, beige väggar, klinkergolv i porslin och beiget golv
62 foton på toalett, med en vägghängd toalettstol och stenhäll
1