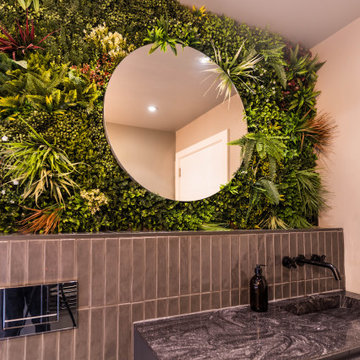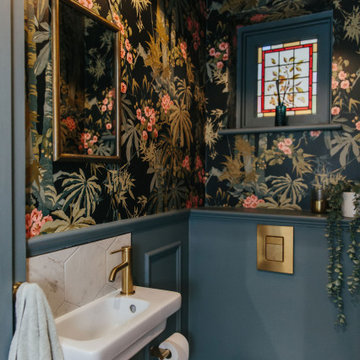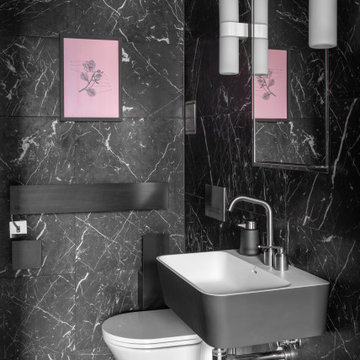1 268 foton på toalett, med en vägghängd toalettstol
Sortera efter:
Budget
Sortera efter:Populärt i dag
1 - 20 av 1 268 foton
Artikel 1 av 3

Idéer för att renovera ett litet funkis grön grönt toalett, med släta luckor, vita skåp, en vägghängd toalettstol, gröna väggar, klinkergolv i keramik, ett väggmonterat handfat, bänkskiva i glas och beiget golv

Above and Beyond is the third residence in a four-home collection in Paradise Valley, Arizona. Originally the site of the abandoned Kachina Elementary School, the infill community, appropriately named Kachina Estates, embraces the remarkable views of Camelback Mountain.
Nestled into an acre sized pie shaped cul-de-sac lot, the lot geometry and front facing view orientation created a remarkable privacy challenge and influenced the forward facing facade and massing. An iconic, stone-clad massing wall element rests within an oversized south-facing fenestration, creating separation and privacy while affording views “above and beyond.”
Above and Beyond has Mid-Century DNA married with a larger sense of mass and scale. The pool pavilion bridges from the main residence to a guest casita which visually completes the need for protection and privacy from street and solar exposure.
The pie-shaped lot which tapered to the south created a challenge to harvest south light. This was one of the largest spatial organization influencers for the design. The design undulates to embrace south sun and organically creates remarkable outdoor living spaces.
This modernist home has a palate of granite and limestone wall cladding, plaster, and a painted metal fascia. The wall cladding seamlessly enters and exits the architecture affording interior and exterior continuity.
Kachina Estates was named an Award of Merit winner at the 2019 Gold Nugget Awards in the category of Best Residential Detached Collection of the Year. The annual awards ceremony was held at the Pacific Coast Builders Conference in San Francisco, CA in May 2019.
Project Details: Above and Beyond
Architecture: Drewett Works
Developer/Builder: Bedbrock Developers
Interior Design: Est Est
Land Planner/Civil Engineer: CVL Consultants
Photography: Dino Tonn and Steven Thompson
Awards:
Gold Nugget Award of Merit - Kachina Estates - Residential Detached Collection of the Year

Idéer för små funkis grått toaletter, med släta luckor, skåp i mellenmörkt trä, en vägghängd toalettstol, grå kakel, keramikplattor, grå väggar, klinkergolv i porslin, ett undermonterad handfat, kaklad bänkskiva och grått golv

Idéer för mellanstora funkis vitt toaletter, med luckor med upphöjd panel, skåp i ljust trä, en vägghängd toalettstol, beige kakel, porslinskakel, vita väggar, klinkergolv i porslin, ett undermonterad handfat, bänkskiva i kvarts och vitt golv

An Italian limestone tile, called “Raw”, with an interesting rugged hewn face provides the backdrop for a room where simplicity reigns. The pure geometries expressed in the perforated doors, the mirror, and the vanity play against the baroque plan of the room, the hanging organic sculptures and the bent wood planters.

Tile: Walker Zanger 4D Diagonal Deep Blue
Sink: Cement Elegance
Faucet: Brizo
Exempel på ett mellanstort modernt grå grått toalett, med grå skåp, en vägghängd toalettstol, blå kakel, keramikplattor, vita väggar, mellanmörkt trägolv, ett integrerad handfat, bänkskiva i betong och brunt golv
Exempel på ett mellanstort modernt grå grått toalett, med grå skåp, en vägghängd toalettstol, blå kakel, keramikplattor, vita väggar, mellanmörkt trägolv, ett integrerad handfat, bänkskiva i betong och brunt golv

Idéer för stora vintage grått toaletter, med öppna hyllor, grå skåp, en vägghängd toalettstol, vit kakel, vita väggar, klinkergolv i porslin, ett väggmonterat handfat, bänkskiva i betong och beiget golv

Idéer för att renovera ett litet funkis vit vitt toalett, med öppna hyllor, vita skåp, en vägghängd toalettstol, flerfärgad kakel, keramikplattor, flerfärgade väggar, ljust trägolv, ett fristående handfat och bänkskiva i kvarts

This lovely Victorian house in Battersea was tired and dated before we opened it up and reconfigured the layout. We added a full width extension with Crittal doors to create an open plan kitchen/diner/play area for the family, and added a handsome deVOL shaker kitchen.

Idéer för ett litet modernt beige toalett, med släta luckor, orange skåp, en vägghängd toalettstol, svart kakel, keramikplattor, svarta väggar, klinkergolv i porslin, ett fristående handfat, träbänkskiva och brunt golv

Bild på ett litet funkis toalett, med en vägghängd toalettstol, grå kakel och klinkergolv i keramik

Kasia Karska Design is a design-build firm located in the heart of the Vail Valley and Colorado Rocky Mountains. The design and build process should feel effortless and enjoyable. Our strengths at KKD lie in our comprehensive approach. We understand that when our clients look for someone to design and build their dream home, there are many options for them to choose from.
With nearly 25 years of experience, we understand the key factors that create a successful building project.
-Seamless Service – we handle both the design and construction in-house
-Constant Communication in all phases of the design and build
-A unique home that is a perfect reflection of you
-In-depth understanding of your requirements
-Multi-faceted approach with additional studies in the traditions of Vaastu Shastra and Feng Shui Eastern design principles
Because each home is entirely tailored to the individual client, they are all one-of-a-kind and entirely unique. We get to know our clients well and encourage them to be an active part of the design process in order to build their custom home. One driving factor as to why our clients seek us out is the fact that we handle all phases of the home design and build. There is no challenge too big because we have the tools and the motivation to build your custom home. At Kasia Karska Design, we focus on the details; and, being a women-run business gives us the advantage of being empathetic throughout the entire process. Thanks to our approach, many clients have trusted us with the design and build of their homes.
If you’re ready to build a home that’s unique to your lifestyle, goals, and vision, Kasia Karska Design’s doors are always open. We look forward to helping you design and build the home of your dreams, your own personal sanctuary.

NON C'È DUE SENZA TRE
Capita raramente di approcciare alla realizzazione di un terzo bagno quando hai già concentrato tutte le energie nella progettazione dei due più importanti della casa: padronale e di servizio
Ma la bellezza di realizzarne un terzo?
FARECASA ha scelto @gambinigroup selezionando un gres della serie Hemisphere Laguna, una miscela armoniosa tra metallo e cemento.
Obiettivo ?
Originalità Modernità e Versatilità
Special thanks ⤵️
Rubinetteria @bongioofficial
Sanitari @gsiceramica
Arredo bagno @novellosrl

Eklektisk inredning av ett litet toalett, med en vägghängd toalettstol, blå väggar och ett väggmonterat handfat

Small powder room in our Roslyn Heights Ranch full-home makeover.
Inredning av ett klassiskt litet brun brunt toalett, med skåp i mellenmörkt trä, en vägghängd toalettstol, blå kakel, keramikplattor, grå väggar, ljust trägolv, ett fristående handfat, bänkskiva i kvarts och luckor med profilerade fronter
Inredning av ett klassiskt litet brun brunt toalett, med skåp i mellenmörkt trä, en vägghängd toalettstol, blå kakel, keramikplattor, grå väggar, ljust trägolv, ett fristående handfat, bänkskiva i kvarts och luckor med profilerade fronter

Ⓒ ZAC+ZAC
Inspiration för ett litet funkis toalett, med en vägghängd toalettstol, svart kakel, ett väggmonterat handfat och svart golv
Inspiration för ett litet funkis toalett, med en vägghängd toalettstol, svart kakel, ett väggmonterat handfat och svart golv

This cloakroom toilet was compact and awkward in shape with a low sloping ceiling. Rather than fight against the structure, we embraced it and cheated the proportions of the space using wallpaper. The basin and toilet were relocated to make the flow work harder.

The image captures a minimalist and elegant cloakroom vanity area that blends functionality with design aesthetics. The vanity itself is a modern floating unit with clean lines and a combination of white and subtle gold finishes, creating a luxurious yet understated look. A unique pink basin sits atop the vanity, adding a pop of soft color that complements the neutral palette.
Above the basin, a sleek, gold tap emerges from the wall, mirroring the gold accents on the vanity and enhancing the sophisticated vibe of the space. A round mirror with a simple frame reflects the room, contributing to the area's spacious and airy feel. Adjacent to the mirror is a wall-mounted light fixture with a mid-century modern influence, featuring clear glass and brass elements that resonate with the room's fixtures.
The walls are adorned with a textured wallpaper in a muted pattern, providing depth and interest without overwhelming the space. A semi-sheer window treatment allows for natural light to filter through, illuminating the vanity area and highlighting the wallpaper's subtle texture.
This bathroom vanity design showcases attention to detail and a preference for refined simplicity, with every element carefully chosen to create a cohesive and serene environment.

Gäste WC, maritime Fliesen als Einzelflächen, Lehmputz eingefärbt.
Idéer för små medelhavsstil toaletter, med en vägghängd toalettstol, blå kakel, keramikplattor, blå väggar, klinkergolv i keramik, ett väggmonterat handfat och beiget golv
Idéer för små medelhavsstil toaletter, med en vägghängd toalettstol, blå kakel, keramikplattor, blå väggar, klinkergolv i keramik, ett väggmonterat handfat och beiget golv

Bel Air - Serene Elegance. This collection was designed with cool tones and spa-like qualities to create a space that is timeless and forever elegant.
1 268 foton på toalett, med en vägghängd toalettstol
1