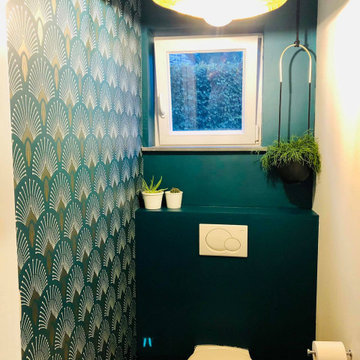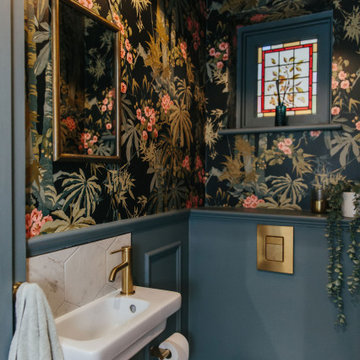410 foton på toalett, med en vägghängd toalettstol
Sortera efter:
Budget
Sortera efter:Populärt i dag
1 - 20 av 410 foton
Artikel 1 av 3

Foto på ett stort funkis brun toalett, med möbel-liknande, vita skåp, en vägghängd toalettstol, blå väggar, ett fristående handfat och flerfärgat golv

The image captures a minimalist and elegant cloakroom vanity area that blends functionality with design aesthetics. The vanity itself is a modern floating unit with clean lines and a combination of white and subtle gold finishes, creating a luxurious yet understated look. A unique pink basin sits atop the vanity, adding a pop of soft color that complements the neutral palette.
Above the basin, a sleek, gold tap emerges from the wall, mirroring the gold accents on the vanity and enhancing the sophisticated vibe of the space. A round mirror with a simple frame reflects the room, contributing to the area's spacious and airy feel. Adjacent to the mirror is a wall-mounted light fixture with a mid-century modern influence, featuring clear glass and brass elements that resonate with the room's fixtures.
The walls are adorned with a textured wallpaper in a muted pattern, providing depth and interest without overwhelming the space. A semi-sheer window treatment allows for natural light to filter through, illuminating the vanity area and highlighting the wallpaper's subtle texture.
This bathroom vanity design showcases attention to detail and a preference for refined simplicity, with every element carefully chosen to create a cohesive and serene environment.

Aseo de cortesía con mobiliario a medida para aprovechar al máximo el espacio. Suelo de tarima de roble, a juego con el mueble de almacenaje. Encimera de solid surface, con lavabo apoyado y grifería empotrada.

Bild på ett litet funkis vit vitt toalett, med luckor med profilerade fronter, svarta skåp, en vägghängd toalettstol, gröna väggar, klinkergolv i keramik, ett undermonterad handfat och grått golv

Die quadratischen Bungalows gibt es in drei verschiedenen Größen: 11x11 m, 12x12 m, 13x13 m. Wie gewohnt können Grundriss und Gestaltung vollkommen individuell erfolgen und bleiben flexibel.
Durch das Atrium wird jeder Quadratmeter des innovativen Einfamilienhauses mit Licht durchflutet. Die quadratische Grundform der Glas-Dachspitze ermöglicht eine zu allen Seiten gleichmäßige Lichtverteilung.

The WC was relocated under the stairs where space was maximised with a Barbican sink and wall mounted toilet. Victorian floor tiles work well with a bold black and white wallpaper.

Idéer för att renovera ett litet funkis grön grönt toalett, med släta luckor, vita skåp, en vägghängd toalettstol, gröna väggar, klinkergolv i keramik, ett väggmonterat handfat, bänkskiva i glas och beiget golv

The ground floor WC features palm wallpaper and deep green zellige tiles.
Bild på ett litet funkis toalett, med en vägghängd toalettstol, grön kakel, porslinskakel, flerfärgade väggar, mellanmörkt trägolv och ett väggmonterat handfat
Bild på ett litet funkis toalett, med en vägghängd toalettstol, grön kakel, porslinskakel, flerfärgade väggar, mellanmörkt trägolv och ett väggmonterat handfat

Under stairs cloak room
Idéer för små eklektiska toaletter, med en vägghängd toalettstol, blå väggar, mörkt trägolv, ett väggmonterat handfat och brunt golv
Idéer för små eklektiska toaletter, med en vägghängd toalettstol, blå väggar, mörkt trägolv, ett väggmonterat handfat och brunt golv

Bild på ett funkis toalett, med en vägghängd toalettstol, flerfärgade väggar, ett väggmonterat handfat och grått golv

Cloakroom design
Idéer för ett stort modernt beige toalett, med skåp i shakerstil, svarta skåp, en vägghängd toalettstol, ett nedsänkt handfat, bänkskiva i kvartsit och grått golv
Idéer för ett stort modernt beige toalett, med skåp i shakerstil, svarta skåp, en vägghängd toalettstol, ett nedsänkt handfat, bänkskiva i kvartsit och grått golv

The original footprint of this powder room was a tight fit- so we utilized space saving techniques like a wall mounted toilet, an 18" deep vanity and a new pocket door. Blue dot "Dumbo" wallpaper, weathered looking oak vanity and a wall mounted polished chrome faucet brighten this space and will make you want to linger for a bit.

Powder room with exquisite wall paper
Idéer för ett mellanstort maritimt grå toalett, med vita skåp, en vägghängd toalettstol, marmorkakel, mellanmörkt trägolv, ett undermonterad handfat och marmorbänkskiva
Idéer för ett mellanstort maritimt grå toalett, med vita skåp, en vägghängd toalettstol, marmorkakel, mellanmörkt trägolv, ett undermonterad handfat och marmorbänkskiva

Ingmar and his family found this gem of a property on a stunning London street amongst more beautiful Victorian properties.
Despite having original period features at every turn, the house lacked the practicalities of modern family life and was in dire need of a refresh...enter Lucy, Head of Design here at My Bespoke Room.

Medelhavsstil inredning av ett litet toalett, med en vägghängd toalettstol, vit kakel, keramikplattor, blå väggar, klinkergolv i keramik, ett konsol handfat och blått golv

Eklektisk inredning av ett litet toalett, med en vägghängd toalettstol, orange kakel, keramikplattor, flerfärgade väggar, klinkergolv i keramik, ett väggmonterat handfat och svart golv

Nos clients ont fait l'acquisition de ce 135 m² afin d'y loger leur future famille. Le couple avait une certaine vision de leur intérieur idéal : de grands espaces de vie et de nombreux rangements.
Nos équipes ont donc traduit cette vision physiquement. Ainsi, l'appartement s'ouvre sur une entrée intemporelle où se dresse un meuble Ikea et une niche boisée. Éléments parfaits pour habiller le couloir et y ranger des éléments sans l'encombrer d'éléments extérieurs.
Les pièces de vie baignent dans la lumière. Au fond, il y a la cuisine, située à la place d'une ancienne chambre. Elle détonne de par sa singularité : un look contemporain avec ses façades grises et ses finitions en laiton sur fond de papier au style anglais.
Les rangements de la cuisine s'invitent jusqu'au premier salon comme un trait d'union parfait entre les 2 pièces.
Derrière une verrière coulissante, on trouve le 2e salon, lieu de détente ultime avec sa bibliothèque-meuble télé conçue sur-mesure par nos équipes.
Enfin, les SDB sont un exemple de notre savoir-faire ! Il y a celle destinée aux enfants : spacieuse, chaleureuse avec sa baignoire ovale. Et celle des parents : compacte et aux traits plus masculins avec ses touches de noir.

This full home mid-century remodel project is in an affluent community perched on the hills known for its spectacular views of Los Angeles. Our retired clients were returning to sunny Los Angeles from South Carolina. Amidst the pandemic, they embarked on a two-year-long remodel with us - a heartfelt journey to transform their residence into a personalized sanctuary.
Opting for a crisp white interior, we provided the perfect canvas to showcase the couple's legacy art pieces throughout the home. Carefully curating furnishings that complemented rather than competed with their remarkable collection. It's minimalistic and inviting. We created a space where every element resonated with their story, infusing warmth and character into their newly revitalized soulful home.

Beautiful Aranami wallpaper from Farrow & Ball, in navy blue
Inredning av ett modernt litet beige beige toalett, med släta luckor, vita skåp, en vägghängd toalettstol, blå väggar, laminatgolv, ett väggmonterat handfat, kaklad bänkskiva och vitt golv
Inredning av ett modernt litet beige beige toalett, med släta luckor, vita skåp, en vägghängd toalettstol, blå väggar, laminatgolv, ett väggmonterat handfat, kaklad bänkskiva och vitt golv

Inredning av ett modernt litet blå blått toalett, med en vägghängd toalettstol, blå väggar, klinkergolv i porslin, ett väggmonterat handfat, bänkskiva i betong och grått golv
410 foton på toalett, med en vägghängd toalettstol
1