1 355 foton på toalett, med ett fristående handfat och grått golv
Sortera efter:
Budget
Sortera efter:Populärt i dag
121 - 140 av 1 355 foton
Artikel 1 av 3
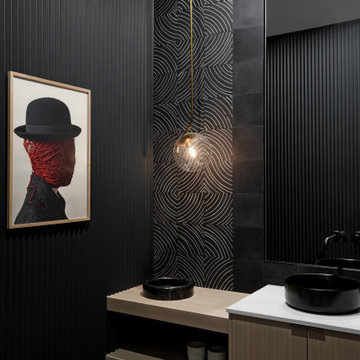
We designed this modern family home from scratch with pattern, texture and organic materials and then layered in custom rugs, custom-designed furniture, custom artwork and pieces that pack a punch.
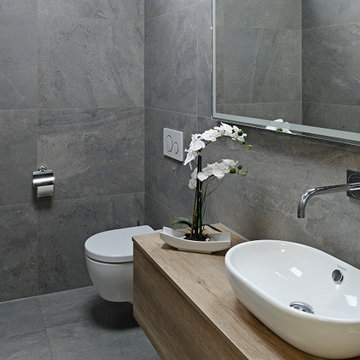
Andersherum kann auch - vor allem durch mit schmalen Fugenbreiten verlegte Großformate - eine durchgehende, optisch dezente Flächenwirkung beim Fliesen geschaffen werden. Als Akzentfliesen eignen sich graue Fliesen im Badezimmer wegen ihrer zurückhaltenden Optik weniger - wohl aber als Haupt-Fliese die das gesamte Design im Bad bestimmt.

Eric Zepeda
Inspiration för ett mellanstort funkis brun brunt toalett, med flerfärgade väggar, släta luckor, en toalettstol med separat cisternkåpa, brun kakel, vit kakel, marmorkakel, cementgolv, ett fristående handfat, träbänkskiva och grått golv
Inspiration för ett mellanstort funkis brun brunt toalett, med flerfärgade väggar, släta luckor, en toalettstol med separat cisternkåpa, brun kakel, vit kakel, marmorkakel, cementgolv, ett fristående handfat, träbänkskiva och grått golv
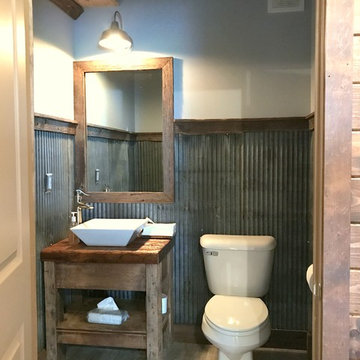
Primitive powder room that was added to a barn renovation
Idéer för att renovera ett litet lantligt toalett, med öppna hyllor, skåp i slitet trä, en toalettstol med separat cisternkåpa, grå kakel, kakel i metall, grå väggar, klinkergolv i keramik, ett fristående handfat, bänkskiva i zink och grått golv
Idéer för att renovera ett litet lantligt toalett, med öppna hyllor, skåp i slitet trä, en toalettstol med separat cisternkåpa, grå kakel, kakel i metall, grå väggar, klinkergolv i keramik, ett fristående handfat, bänkskiva i zink och grått golv

An impeccably designed bathroom vanity that exudes modern elegance and simplicity. Dominating the composition is a striking vessel sink crafted from dark stone, sitting atop a counter of richly veined dark quartz. This bold basin acts as a sculptural centerpiece, its organic curves and texture providing a stark contrast to the straight, clean lines that define the space.
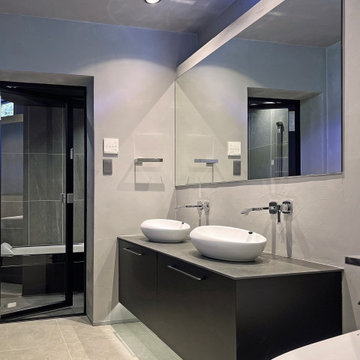
タイル貼りの浴室へつづく2ボールシンクは造作で浮かせてあります。
Inspiration för ett funkis grå grått toalett, med luckor med profilerade fronter, svarta skåp, en toalettstol med hel cisternkåpa, grå väggar, klinkergolv i keramik, ett fristående handfat, kaklad bänkskiva och grått golv
Inspiration för ett funkis grå grått toalett, med luckor med profilerade fronter, svarta skåp, en toalettstol med hel cisternkåpa, grå väggar, klinkergolv i keramik, ett fristående handfat, kaklad bänkskiva och grått golv

Award wining Powder Room with tiled wall feature and concrete flooring.
60 tals inredning av ett litet toalett, med öppna hyllor, skåp i mellenmörkt trä, en toalettstol med hel cisternkåpa, svart kakel, porslinskakel, svarta väggar, betonggolv, ett fristående handfat och grått golv
60 tals inredning av ett litet toalett, med öppna hyllor, skåp i mellenmörkt trä, en toalettstol med hel cisternkåpa, svart kakel, porslinskakel, svarta väggar, betonggolv, ett fristående handfat och grått golv

Arquitectos en Barcelona Rardo Architects in Barcelona and Sitges
Bild på ett stort funkis beige beige toalett, med släta luckor, beige skåp, beige kakel, keramikplattor, beige väggar, betonggolv, ett fristående handfat, träbänkskiva och grått golv
Bild på ett stort funkis beige beige toalett, med släta luckor, beige skåp, beige kakel, keramikplattor, beige väggar, betonggolv, ett fristående handfat, träbänkskiva och grått golv
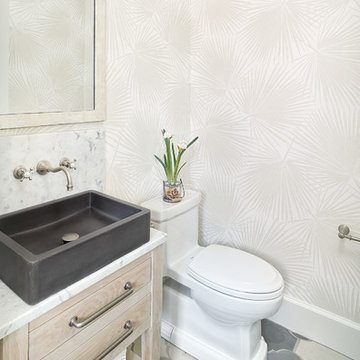
Idéer för att renovera ett maritimt vit vitt toalett, med möbel-liknande, skåp i ljust trä, beige väggar, ett fristående handfat och grått golv
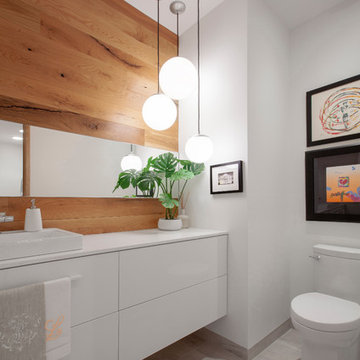
New Powder Room keeps things simple with white vanity, white walls, white oak accent wall, and colorul art - Architecture/Interiors/Renderings/Photography: HAUS | Architecture For Modern Lifestyles - Construction Manager: WERK | Building Modern

Inspiration för ett mellanstort eklektiskt toalett, med släta luckor, skåp i mörkt trä, en toalettstol med hel cisternkåpa, ett fristående handfat, grå kakel, grå väggar, klinkergolv i keramik, marmorbänkskiva och grått golv

Powder room with floating vanity and shelf below. Frameless backlit full width mirror.
Foto på ett litet funkis brun toalett, med släta luckor, vita skåp, en toalettstol med hel cisternkåpa, grå kakel, porslinskakel, vita väggar, betonggolv, ett fristående handfat, träbänkskiva och grått golv
Foto på ett litet funkis brun toalett, med släta luckor, vita skåp, en toalettstol med hel cisternkåpa, grå kakel, porslinskakel, vita väggar, betonggolv, ett fristående handfat, träbänkskiva och grått golv
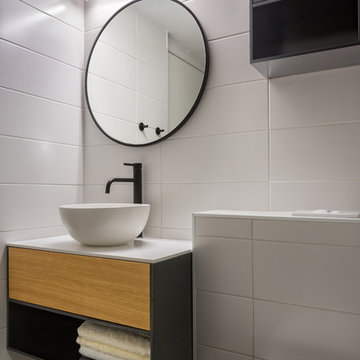
Inredning av ett modernt litet vit vitt toalett, med grå skåp, en vägghängd toalettstol, vit kakel, vita väggar, grått golv, släta luckor och ett fristående handfat
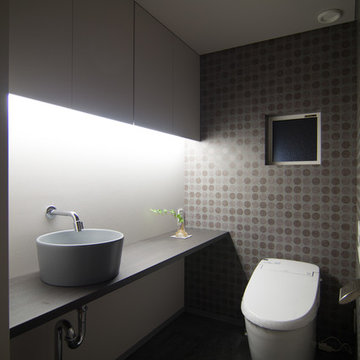
手洗いカウンターを付けたゆとりのあるトイレ空間。
間接照明が背面をてらしてくれるカウンターに何を飾るか楽しみです。
Modern inredning av ett toalett, med grå väggar, ett fristående handfat och grått golv
Modern inredning av ett toalett, med grå väggar, ett fristående handfat och grått golv
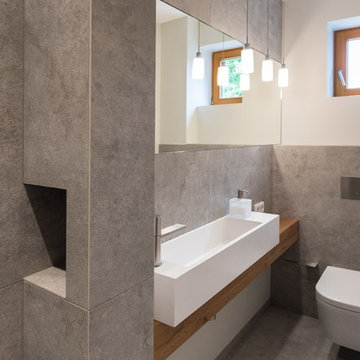
Die wandhängende Toilette in glänzendem Weiß kommt aus dem Hause des italienischen Herstellers Antonio Lupi.
Inredning av ett modernt litet toalett, med en vägghängd toalettstol, grå kakel, cementkakel, vita väggar, cementgolv, ett fristående handfat, träbänkskiva och grått golv
Inredning av ett modernt litet toalett, med en vägghängd toalettstol, grå kakel, cementkakel, vita väggar, cementgolv, ett fristående handfat, träbänkskiva och grått golv
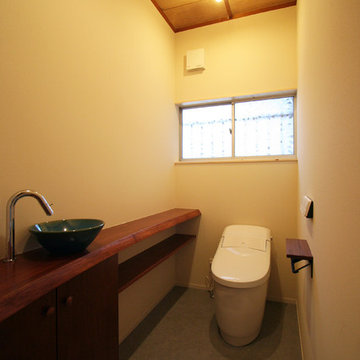
Exempel på ett asiatiskt toalett, med beige väggar, betonggolv, ett fristående handfat och grått golv
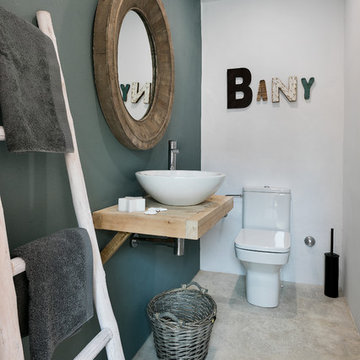
Inredning av ett rustikt litet beige beige toalett, med flerfärgade väggar, betonggolv, ett fristående handfat, träbänkskiva och grått golv
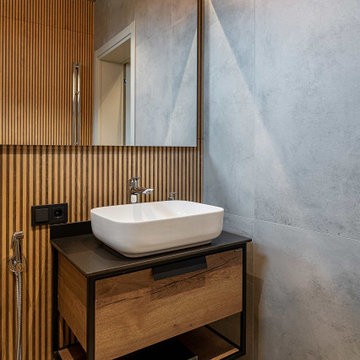
Современный санузел в частном спа комплексе с бассейном.
Сочетание разных плиток по фактуре и цвету Porcelanosa и Italon. Мебель в стиле лофт, светильник-трос от стены до стены создает рассеянный свет.
Архитектор Александр Петунин
Интерьер Анна Полева
Строительство ПАЛЕКС дома из клееного бруса

After the second fallout of the Delta Variant amidst the COVID-19 Pandemic in mid 2021, our team working from home, and our client in quarantine, SDA Architects conceived Japandi Home.
The initial brief for the renovation of this pool house was for its interior to have an "immediate sense of serenity" that roused the feeling of being peaceful. Influenced by loneliness and angst during quarantine, SDA Architects explored themes of escapism and empathy which led to a “Japandi” style concept design – the nexus between “Scandinavian functionality” and “Japanese rustic minimalism” to invoke feelings of “art, nature and simplicity.” This merging of styles forms the perfect amalgamation of both function and form, centred on clean lines, bright spaces and light colours.
Grounded by its emotional weight, poetic lyricism, and relaxed atmosphere; Japandi Home aesthetics focus on simplicity, natural elements, and comfort; minimalism that is both aesthetically pleasing yet highly functional.
Japandi Home places special emphasis on sustainability through use of raw furnishings and a rejection of the one-time-use culture we have embraced for numerous decades. A plethora of natural materials, muted colours, clean lines and minimal, yet-well-curated furnishings have been employed to showcase beautiful craftsmanship – quality handmade pieces over quantitative throwaway items.
A neutral colour palette compliments the soft and hard furnishings within, allowing the timeless pieces to breath and speak for themselves. These calming, tranquil and peaceful colours have been chosen so when accent colours are incorporated, they are done so in a meaningful yet subtle way. Japandi home isn’t sparse – it’s intentional.
The integrated storage throughout – from the kitchen, to dining buffet, linen cupboard, window seat, entertainment unit, bed ensemble and walk-in wardrobe are key to reducing clutter and maintaining the zen-like sense of calm created by these clean lines and open spaces.
The Scandinavian concept of “hygge” refers to the idea that ones home is your cosy sanctuary. Similarly, this ideology has been fused with the Japanese notion of “wabi-sabi”; the idea that there is beauty in imperfection. Hence, the marriage of these design styles is both founded on minimalism and comfort; easy-going yet sophisticated. Conversely, whilst Japanese styles can be considered “sleek” and Scandinavian, “rustic”, the richness of the Japanese neutral colour palette aids in preventing the stark, crisp palette of Scandinavian styles from feeling cold and clinical.
Japandi Home’s introspective essence can ultimately be considered quite timely for the pandemic and was the quintessential lockdown project our team needed.

Inspiration för ett litet funkis vit vitt toalett, med skåp i shakerstil, beige skåp, en toalettstol med separat cisternkåpa, grå kakel, porslinskakel, grå väggar, klinkergolv i porslin, ett fristående handfat, bänkskiva i kvartsit och grått golv
1 355 foton på toalett, med ett fristående handfat och grått golv
7