849 foton på toalett, med ett fristående handfat
Sortera efter:
Budget
Sortera efter:Populärt i dag
121 - 140 av 849 foton
Artikel 1 av 3
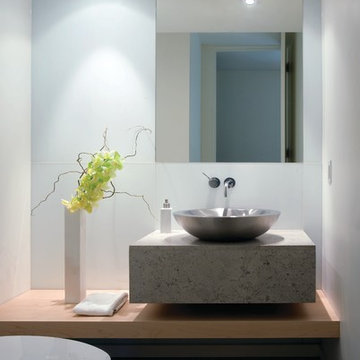
Modern Powder Room
Bild på ett stort funkis toalett, med ett fristående handfat, grå kakel, en toalettstol med hel cisternkåpa, vita väggar, kalkstensgolv och bänkskiva i kalksten
Bild på ett stort funkis toalett, med ett fristående handfat, grå kakel, en toalettstol med hel cisternkåpa, vita väggar, kalkstensgolv och bänkskiva i kalksten

The counter in this award wining bathroom is an art photography image printed on steel and toped with glass to create a cool watery landscape for lovely handblown glass sea creatures and natural stone objects. The custom wall hung cabinet has carved panel doors for a cutting edge subtle texture.
Photographer: Dan Piassick
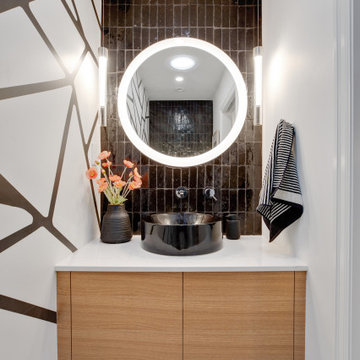
The wall in the powder bathroom was painted a geometric pattern for impact. A floating wood vanity, black tiled backsplash, and lit round mirror add to the look.
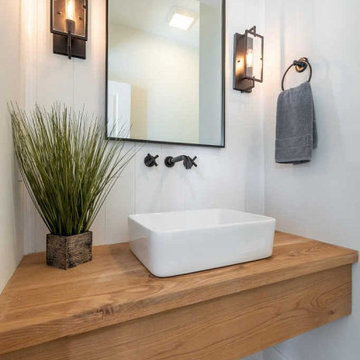
Inredning av ett lantligt mellanstort toalett, med skåp i ljust trä, grå väggar, mellanmörkt trägolv, ett fristående handfat och träbänkskiva
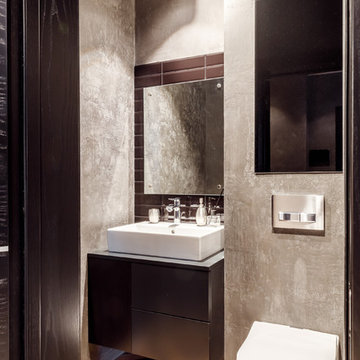
Inspiration för mellanstora industriella grått toaletter, med en vägghängd toalettstol, keramikplattor, grå väggar, klinkergolv i porslin, bänkskiva i akrylsten, brunt golv och ett fristående handfat
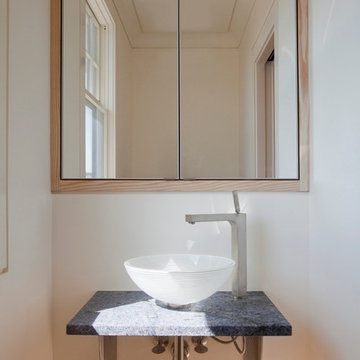
Having been neglected for nearly 50 years, this home was rescued by new owners who sought to restore the home to its original grandeur. Prominently located on the rocky shoreline, its presence welcomes all who enter into Marblehead from the Boston area. The exterior respects tradition; the interior combines tradition with a sparse respect for proportion, scale and unadorned beauty of space and light.
This project was featured in Design New England Magazine. http://bit.ly/SVResurrection
Photo Credit: Eric Roth
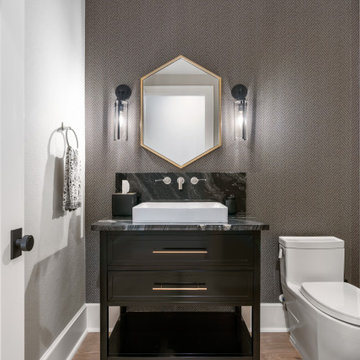
The powder bath has a wallpapered accent wall, with glass sconces. The vanity is black with large gold pulls. The vessel sink is rectangular shape and sits on a beautiful granite countertop.
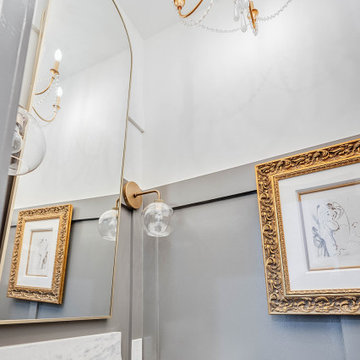
This sweet little bath is tucked into the hallway niche like a small jewel. Between the marble vanity, gray wainscot and gold chandelier this powder room is perfection.

Chic powder bath includes sleek grey wall-covering as the foundation for an asymmetric design. The organic mirror, single brass pendant, and matte faucet all offset each other, allowing the eye flow throughout the space. It's simplistic in its design elements but intentional in its beauty.

This 6,600-square-foot home in Edina’s Highland neighborhood was built for a family with young children — and an eye to the future. There’s a 16-foot-tall basketball sport court (painted in Edina High School’s colors, of course). “Many high-end homes now have customized sport courts — everything from golf simulators to batting cages,” said Dan Schaefer, owner of Landmark Build Co.
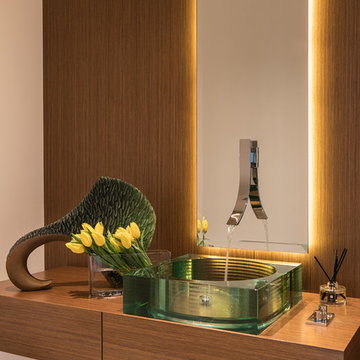
This contemporary powder bathroom brings in warmth of the wood from the rest of the house but also acts as a perfectly cut geometric diamond in its design. The floating elongated mirror is off set from the wall with led lighting making it appear hovering over the wood back paneling. The cantilevered vanity cleverly hides drawer storage and provides an open shelf for additional storage. Heavy, layered glass vessel sink seems to effortlessly sit on the cantilevered surface.
Photography: Craig Denis
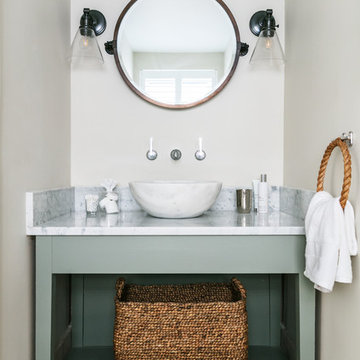
Inredning av ett maritimt mycket stort toalett, med möbel-liknande, gröna skåp, ett fristående handfat och grått golv
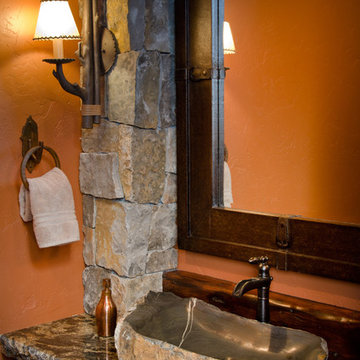
Ross Chandler Photography
Working closely with the builder, Bob Schumacher, and the home owners, Patty Jones Design selected and designed interior finishes for this custom lodge-style home in the resort community of Caldera Springs. This 5000+ sq ft home features premium finishes throughout including all solid slab counter tops, custom light fixtures, timber accents, natural stone treatments, and much more.
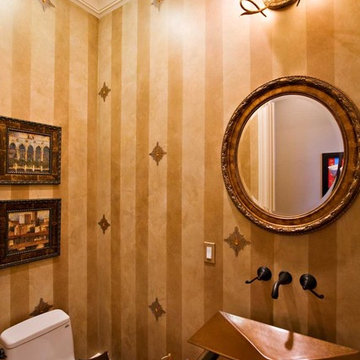
Jewel powder room with wall-mounted bronze faucets, rectangular copper sink mounted on a wooden pedestal stand crafted in our artisanal custom cabinetry shop. Although the walls look like gold striped wall paper with applied jewels, they are actually faux painted - surprise! Notice also the generous crown moulding.

This project began with an entire penthouse floor of open raw space which the clients had the opportunity to section off the piece that suited them the best for their needs and desires. As the design firm on the space, LK Design was intricately involved in determining the borders of the space and the way the floor plan would be laid out. Taking advantage of the southwest corner of the floor, we were able to incorporate three large balconies, tremendous views, excellent light and a layout that was open and spacious. There is a large master suite with two large dressing rooms/closets, two additional bedrooms, one and a half additional bathrooms, an office space, hearth room and media room, as well as the large kitchen with oversized island, butler's pantry and large open living room. The clients are not traditional in their taste at all, but going completely modern with simple finishes and furnishings was not their style either. What was produced is a very contemporary space with a lot of visual excitement. Every room has its own distinct aura and yet the whole space flows seamlessly. From the arched cloud structure that floats over the dining room table to the cathedral type ceiling box over the kitchen island to the barrel ceiling in the master bedroom, LK Design created many features that are unique and help define each space. At the same time, the open living space is tied together with stone columns and built-in cabinetry which are repeated throughout that space. Comfort, luxury and beauty were the key factors in selecting furnishings for the clients. The goal was to provide furniture that complimented the space without fighting it.

Foto på ett stort vintage vit toalett, med luckor med upphöjd panel, beige skåp, en toalettstol med separat cisternkåpa, vit kakel, marmorkakel, vita väggar, marmorgolv, ett fristående handfat, bänkskiva i kvarts och vitt golv

The family living in this shingled roofed home on the Peninsula loves color and pattern. At the heart of the two-story house, we created a library with high gloss lapis blue walls. The tête-à-tête provides an inviting place for the couple to read while their children play games at the antique card table. As a counterpoint, the open planned family, dining room, and kitchen have white walls. We selected a deep aubergine for the kitchen cabinetry. In the tranquil master suite, we layered celadon and sky blue while the daughters' room features pink, purple, and citrine.
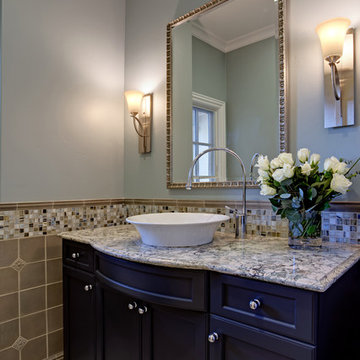
Interior Design by Juliana Linssen
Photographed by Mitchell Shenker
Idéer för mellanstora vintage toaletter, med ett fristående handfat, luckor med infälld panel, blå skåp, bänkskiva i kvarts, en toalettstol med hel cisternkåpa, keramikplattor, klinkergolv i porslin och grå kakel
Idéer för mellanstora vintage toaletter, med ett fristående handfat, luckor med infälld panel, blå skåp, bänkskiva i kvarts, en toalettstol med hel cisternkåpa, keramikplattor, klinkergolv i porslin och grå kakel
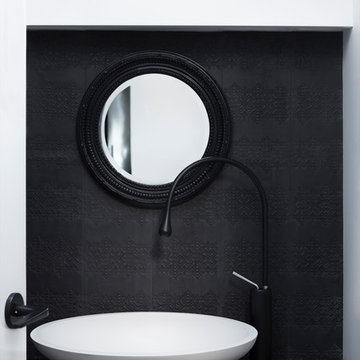
Residential Interior Design & Decoration project by Camilla Molders Design
Exempel på ett litet modernt toalett, med ett fristående handfat, släta luckor, svarta skåp, granitbänkskiva, svart kakel, keramikplattor och vita väggar
Exempel på ett litet modernt toalett, med ett fristående handfat, släta luckor, svarta skåp, granitbänkskiva, svart kakel, keramikplattor och vita väggar
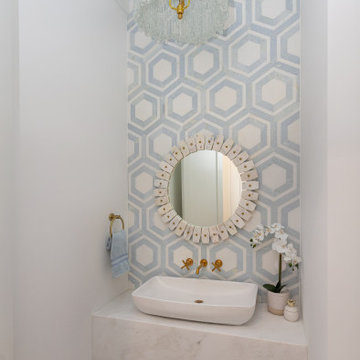
Exempel på ett mellanstort maritimt vit vitt toalett, med vita skåp, blå kakel, mosaik, vita väggar, ljust trägolv, ett fristående handfat och marmorbänkskiva
849 foton på toalett, med ett fristående handfat
7