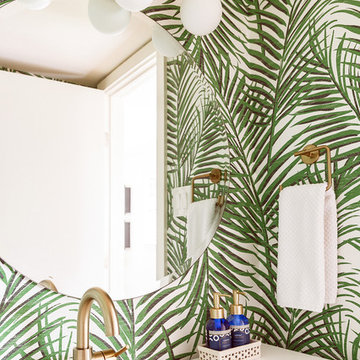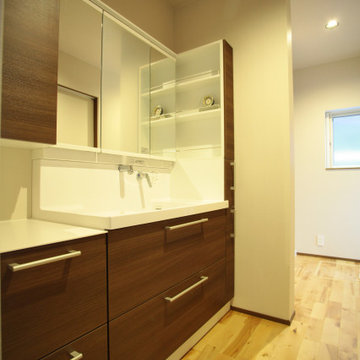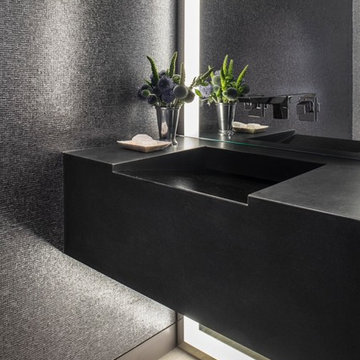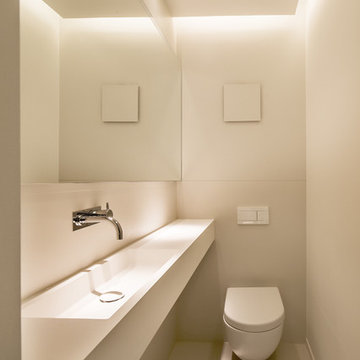575 foton på toalett, med ett integrerad handfat och beiget golv
Sortera efter:
Budget
Sortera efter:Populärt i dag
1 - 20 av 575 foton
Artikel 1 av 3

My clients were excited about their newly purchased home perched high in the hills over the south Bay Area, but since the house was built in the early 90s, the were desperate to update some of the spaces. Their main powder room at the entrance to this grand home was a letdown: bland, featureless, dark, and it left anyone using it with the feeling they had just spent some time in a prison cell.
These clients spent many years living on the east coast and brought with them a wonderful classical sense for their interiors—so I created a space that would give them that feeling of Old World tradition.
My idea was to transform the powder room into a destination by creating a garden room feeling. To disguise the size and shape of the room, I used a gloriously colorful wallcovering from Cole & Son featuring a pattern of trees and birds based on Chinoiserie wallcoverings from the nineteenth century. Sconces feature gold palm leaves curling around milk glass diffusers. The vanity mirror has the shape of an Edwardian greenhouse window, and the new travertine floors evoke a sense of pavers meandering through an arboreal path. With a vanity of midnight blue, and custom faucetry in chocolate bronze and polished nickel, this powder room is now a delightful garden in the shade.
Photo: Bernardo Grijalva

Custom built by DCAM HOMES, one of Oakville’s most reputable builders. South of Lakeshore and steps to the lake, this newly built modern custom home features over 3,200 square feet of stylish living space in a prime location!
This stunning home provides large principal rooms that flow seamlessly from one another. The open concept design features soaring 24-foot ceilings with floor to ceiling windows flooding the space with natural light. A home office is located off the entrance foyer creating a private oasis away from the main living area. The double storey ceiling in the family room automatically draws your eyes towards the open riser wood staircase, an architectural delight. This space also features an extra wide, 74” fireplace for everyone to enjoy.
The thoughtfully designed chef’s kitchen was imported from Italy. An oversized island is the center focus of this room. Other highlights include top of the line built-in Miele appliances and gorgeous two-toned touch latch custom cabinetry.
With everyday convenience in mind - the mudroom, with access from the garage, is the perfect place for your family to “drop everything”. This space has built-in cabinets galore – providing endless storage.
Upstairs the master bedroom features a modern layout with open concept spa-like master ensuite features shower with body jets and steam shower stand-alone tub and stunning master vanity. This master suite also features beautiful corner windows and custom built-in wardrobes. The second and third bedroom also feature custom wardrobes and share a convenient jack-and-jill bathroom. Laundry is also found on this level.
Beautiful outdoor areas expand your living space – surrounded by mature trees and a private fence, this will be the perfect end of day retreat!
This home was designed with both style and function in mind to create both a warm and inviting living space.

Midcentury powder room accented with textured palm springs style wallpaper. The sink cabinet is walnut with a solid surface top. Fixtures are brass.
Idéer för att renovera ett litet retro vit vitt toalett, med möbel-liknande, skåp i mellenmörkt trä, gröna väggar, travertin golv, ett integrerad handfat, bänkskiva i akrylsten och beiget golv
Idéer för att renovera ett litet retro vit vitt toalett, med möbel-liknande, skåp i mellenmörkt trä, gröna väggar, travertin golv, ett integrerad handfat, bänkskiva i akrylsten och beiget golv

Bild på ett litet funkis vit vitt toalett, med möbel-liknande, skåp i mörkt trä, en toalettstol med hel cisternkåpa, vit kakel, keramikplattor, vita väggar, klinkergolv i keramik, ett integrerad handfat, bänkskiva i kvarts och beiget golv

We can't get enough of the statement sink and interior wall coverings in this powder bathroom. The mosaic tile perfectly accentuates the custom bathroom mirror and wall sconces.

Powder room with table style vanity that was fabricated in our exclusive Bay Area cabinet shop. Ann Sacks Clodagh Shield tiled wall adds interest to this very small powder room that had previously been a hallway closet.

Inredning av ett modernt vit vitt toalett, med beige väggar, ljust trägolv, ett integrerad handfat och beiget golv

Fully integrated Signature Estate featuring Creston controls and Crestron panelized lighting, and Crestron motorized shades and draperies, whole-house audio and video, HVAC, voice and video communication atboth both the front door and gate. Modern, warm, and clean-line design, with total custom details and finishes. The front includes a serene and impressive atrium foyer with two-story floor to ceiling glass walls and multi-level fire/water fountains on either side of the grand bronze aluminum pivot entry door. Elegant extra-large 47'' imported white porcelain tile runs seamlessly to the rear exterior pool deck, and a dark stained oak wood is found on the stairway treads and second floor. The great room has an incredible Neolith onyx wall and see-through linear gas fireplace and is appointed perfectly for views of the zero edge pool and waterway. The center spine stainless steel staircase has a smoked glass railing and wood handrail.

Design by Kendall Wilkinson
Foto på ett funkis toalett, med grå väggar, ljust trägolv, ett integrerad handfat och beiget golv
Foto på ett funkis toalett, med grå väggar, ljust trägolv, ett integrerad handfat och beiget golv

Idéer för ett litet modernt vit toalett, med ett integrerad handfat, vita väggar, ljust trägolv, öppna hyllor, vita skåp, en toalettstol med separat cisternkåpa, beige kakel, stenkakel, bänkskiva i kvartsit och beiget golv

Contemporary Black Guest Bathroom With Floating Shelves.
Black is an unexpected palette in this contemporary guest bathroom. The dark walls are contrasted by a light wood vanity and wood floating shelves. Brass hardware adds a glam touch to the space.

Adding white wainscoting and dark wallpaper to this powder room made all the difference! We also changed the layout...
Bild på ett mellanstort funkis toalett, med en toalettstol med separat cisternkåpa, flerfärgade väggar, ljust trägolv, ett integrerad handfat och beiget golv
Bild på ett mellanstort funkis toalett, med en toalettstol med separat cisternkåpa, flerfärgade väggar, ljust trägolv, ett integrerad handfat och beiget golv

Idéer för ett maritimt svart toalett, med öppna hyllor, svarta skåp, bruna väggar, ett integrerad handfat och beiget golv

Updating of this Venice Beach bungalow home was a real treat. Timing was everything here since it was supposed to go on the market in 30day. (It took us 35days in total for a complete remodel).
The corner lot has a great front "beach bum" deck that was completely refinished and fenced for semi-private feel.
The entire house received a good refreshing paint including a new accent wall in the living room.
The kitchen was completely redo in a Modern vibe meets classical farmhouse with the labyrinth backsplash and reclaimed wood floating shelves.
Notice also the rugged concrete look quartz countertop.
A small new powder room was created from an old closet space, funky street art walls tiles and the gold fixtures with a blue vanity once again are a perfect example of modern meets farmhouse.

Paint on ceiling is Sherwin Williams Cyberspace, bathroom cabinet by Bertch, faucet is Moen's Eva. Wallpaper by Wallquest - Grass Effects.
Exempel på ett litet klassiskt vit vitt toalett, med släta luckor, svarta skåp, en toalettstol med separat cisternkåpa, grå väggar, ljust trägolv, ett integrerad handfat, bänkskiva i akrylsten och beiget golv
Exempel på ett litet klassiskt vit vitt toalett, med släta luckor, svarta skåp, en toalettstol med separat cisternkåpa, grå väggar, ljust trägolv, ett integrerad handfat, bänkskiva i akrylsten och beiget golv

Inspiration för moderna vitt toaletter, med släta luckor, skåp i ljust trä, svart kakel, vita väggar, ljust trägolv, ett integrerad handfat och beiget golv

No strangers to remodeling, the new owners of this St. Paul tudor knew they could update this decrepit 1920 duplex into a single-family forever home.
A list of desired amenities was a catalyst for turning a bedroom into a large mudroom, an open kitchen space where their large family can gather, an additional exterior door for direct access to a patio, two home offices, an additional laundry room central to bedrooms, and a large master bathroom. To best understand the complexity of the floor plan changes, see the construction documents.
As for the aesthetic, this was inspired by a deep appreciation for the durability, colors, textures and simplicity of Norwegian design. The home’s light paint colors set a positive tone. An abundance of tile creates character. New lighting reflecting the home’s original design is mixed with simplistic modern lighting. To pay homage to the original character several light fixtures were reused, wallpaper was repurposed at a ceiling, the chimney was exposed, and a new coffered ceiling was created.
Overall, this eclectic design style was carefully thought out to create a cohesive design throughout the home.
Come see this project in person, September 29 – 30th on the 2018 Castle Home Tour.

Inspiration för små moderna toaletter, med en vägghängd toalettstol, vita väggar, ett integrerad handfat och beiget golv

Modern inredning av ett mellanstort vit vitt toalett, med släta luckor, svarta skåp, en toalettstol med hel cisternkåpa, klinkergolv i porslin, ett integrerad handfat, bänkskiva i akrylsten och beiget golv

Updating of this Venice Beach bungalow home was a real treat. Timing was everything here since it was supposed to go on the market in 30day. (It took us 35days in total for a complete remodel).
The corner lot has a great front "beach bum" deck that was completely refinished and fenced for semi-private feel.
The entire house received a good refreshing paint including a new accent wall in the living room.
The kitchen was completely redo in a Modern vibe meets classical farmhouse with the labyrinth backsplash and reclaimed wood floating shelves.
Notice also the rugged concrete look quartz countertop.
A small new powder room was created from an old closet space, funky street art walls tiles and the gold fixtures with a blue vanity once again are a perfect example of modern meets farmhouse.
575 foton på toalett, med ett integrerad handfat och beiget golv
1