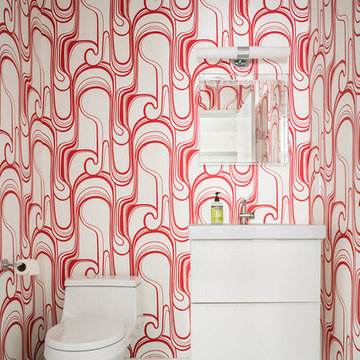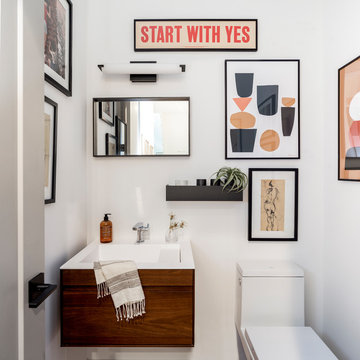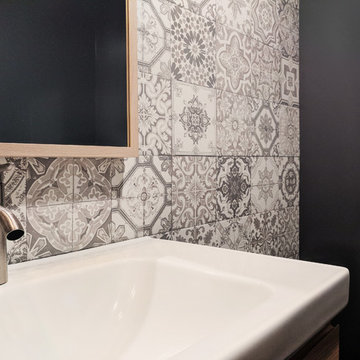Toalett
Sortera efter:
Budget
Sortera efter:Populärt i dag
1 - 20 av 939 foton
Artikel 1 av 3

Idéer för vintage grått toaletter, med öppna hyllor, grå skåp, en toalettstol med hel cisternkåpa, svarta väggar, ett integrerad handfat och svart golv

This 1910 West Highlands home was so compartmentalized that you couldn't help to notice you were constantly entering a new room every 8-10 feet. There was also a 500 SF addition put on the back of the home to accommodate a living room, 3/4 bath, laundry room and back foyer - 350 SF of that was for the living room. Needless to say, the house needed to be gutted and replanned.
Kitchen+Dining+Laundry-Like most of these early 1900's homes, the kitchen was not the heartbeat of the home like they are today. This kitchen was tucked away in the back and smaller than any other social rooms in the house. We knocked out the walls of the dining room to expand and created an open floor plan suitable for any type of gathering. As a nod to the history of the home, we used butcherblock for all the countertops and shelving which was accented by tones of brass, dusty blues and light-warm greys. This room had no storage before so creating ample storage and a variety of storage types was a critical ask for the client. One of my favorite details is the blue crown that draws from one end of the space to the other, accenting a ceiling that was otherwise forgotten.
Primary Bath-This did not exist prior to the remodel and the client wanted a more neutral space with strong visual details. We split the walls in half with a datum line that transitions from penny gap molding to the tile in the shower. To provide some more visual drama, we did a chevron tile arrangement on the floor, gridded the shower enclosure for some deep contrast an array of brass and quartz to elevate the finishes.
Powder Bath-This is always a fun place to let your vision get out of the box a bit. All the elements were familiar to the space but modernized and more playful. The floor has a wood look tile in a herringbone arrangement, a navy vanity, gold fixtures that are all servants to the star of the room - the blue and white deco wall tile behind the vanity.
Full Bath-This was a quirky little bathroom that you'd always keep the door closed when guests are over. Now we have brought the blue tones into the space and accented it with bronze fixtures and a playful southwestern floor tile.
Living Room & Office-This room was too big for its own good and now serves multiple purposes. We condensed the space to provide a living area for the whole family plus other guests and left enough room to explain the space with floor cushions. The office was a bonus to the project as it provided privacy to a room that otherwise had none before.

Custom built by DCAM HOMES, one of Oakville’s most reputable builders. South of Lakeshore and steps to the lake, this newly built modern custom home features over 3,200 square feet of stylish living space in a prime location!
This stunning home provides large principal rooms that flow seamlessly from one another. The open concept design features soaring 24-foot ceilings with floor to ceiling windows flooding the space with natural light. A home office is located off the entrance foyer creating a private oasis away from the main living area. The double storey ceiling in the family room automatically draws your eyes towards the open riser wood staircase, an architectural delight. This space also features an extra wide, 74” fireplace for everyone to enjoy.
The thoughtfully designed chef’s kitchen was imported from Italy. An oversized island is the center focus of this room. Other highlights include top of the line built-in Miele appliances and gorgeous two-toned touch latch custom cabinetry.
With everyday convenience in mind - the mudroom, with access from the garage, is the perfect place for your family to “drop everything”. This space has built-in cabinets galore – providing endless storage.
Upstairs the master bedroom features a modern layout with open concept spa-like master ensuite features shower with body jets and steam shower stand-alone tub and stunning master vanity. This master suite also features beautiful corner windows and custom built-in wardrobes. The second and third bedroom also feature custom wardrobes and share a convenient jack-and-jill bathroom. Laundry is also found on this level.
Beautiful outdoor areas expand your living space – surrounded by mature trees and a private fence, this will be the perfect end of day retreat!
This home was designed with both style and function in mind to create both a warm and inviting living space.

Architecture, Interior Design, Custom Furniture Design & Art Curation by Chango & Co.
Idéer för mellanstora vintage vitt toaletter, med luckor med infälld panel, skåp i ljust trä, en toalettstol med hel cisternkåpa, grå väggar, ljust trägolv, ett integrerad handfat, marmorbänkskiva och brunt golv
Idéer för mellanstora vintage vitt toaletter, med luckor med infälld panel, skåp i ljust trä, en toalettstol med hel cisternkåpa, grå väggar, ljust trägolv, ett integrerad handfat, marmorbänkskiva och brunt golv

Bild på ett litet funkis vit vitt toalett, med möbel-liknande, skåp i mörkt trä, en toalettstol med hel cisternkåpa, vit kakel, keramikplattor, vita väggar, klinkergolv i keramik, ett integrerad handfat, bänkskiva i kvarts och beiget golv

Red accents are the main attraction in this modern bathroom.
Trent Bell Photography
Inredning av ett retro toalett, med släta luckor, vita skåp, en toalettstol med hel cisternkåpa, flerfärgade väggar, grått golv och ett integrerad handfat
Inredning av ett retro toalett, med släta luckor, vita skåp, en toalettstol med hel cisternkåpa, flerfärgade väggar, grått golv och ett integrerad handfat

Creative planning allowed us to fit a charming powder room with a harrow wall mount vanity.
Bild på ett litet amerikanskt vit vitt toalett, med släta luckor, skåp i mörkt trä, en toalettstol med hel cisternkåpa, vita väggar, klinkergolv i porslin, ett integrerad handfat och grått golv
Bild på ett litet amerikanskt vit vitt toalett, med släta luckor, skåp i mörkt trä, en toalettstol med hel cisternkåpa, vita väggar, klinkergolv i porslin, ett integrerad handfat och grått golv

This powder room is gorgeous
Idéer för mellanstora vintage vitt toaletter, med luckor med infälld panel, grå skåp, en toalettstol med hel cisternkåpa, grå väggar, mosaikgolv, ett integrerad handfat, bänkskiva i akrylsten och grått golv
Idéer för mellanstora vintage vitt toaletter, med luckor med infälld panel, grå skåp, en toalettstol med hel cisternkåpa, grå väggar, mosaikgolv, ett integrerad handfat, bänkskiva i akrylsten och grått golv

Photo by Jess Blackwell Photography
Foto på ett vintage vit toalett, med släta luckor, skåp i mörkt trä, en toalettstol med hel cisternkåpa, vita väggar och ett integrerad handfat
Foto på ett vintage vit toalett, med släta luckor, skåp i mörkt trä, en toalettstol med hel cisternkåpa, vita väggar och ett integrerad handfat

Inspiration för ett litet skandinaviskt vit vitt toalett, med släta luckor, skåp i ljust trä, en toalettstol med hel cisternkåpa, svart och vit kakel, keramikplattor, grå väggar, betonggolv, ett integrerad handfat och grått golv

Gary Hall
Bild på ett mellanstort rustikt toalett, med öppna hyllor, skåp i mellenmörkt trä, en toalettstol med hel cisternkåpa, gröna väggar, klinkergolv i porslin, ett integrerad handfat, marmorbänkskiva och brunt golv
Bild på ett mellanstort rustikt toalett, med öppna hyllor, skåp i mellenmörkt trä, en toalettstol med hel cisternkåpa, gröna väggar, klinkergolv i porslin, ett integrerad handfat, marmorbänkskiva och brunt golv

Updating of this Venice Beach bungalow home was a real treat. Timing was everything here since it was supposed to go on the market in 30day. (It took us 35days in total for a complete remodel).
The corner lot has a great front "beach bum" deck that was completely refinished and fenced for semi-private feel.
The entire house received a good refreshing paint including a new accent wall in the living room.
The kitchen was completely redo in a Modern vibe meets classical farmhouse with the labyrinth backsplash and reclaimed wood floating shelves.
Notice also the rugged concrete look quartz countertop.
A small new powder room was created from an old closet space, funky street art walls tiles and the gold fixtures with a blue vanity once again are a perfect example of modern meets farmhouse.

@Amber Frederiksen Photography
Foto på ett litet funkis svart toalett, med vita väggar, klinkergolv i porslin, en toalettstol med hel cisternkåpa, beige kakel, stenkakel, bänkskiva i betong och ett integrerad handfat
Foto på ett litet funkis svart toalett, med vita väggar, klinkergolv i porslin, en toalettstol med hel cisternkåpa, beige kakel, stenkakel, bänkskiva i betong och ett integrerad handfat

Elon Pure White Quartzite interlocking Ledgerstone on feature wall. Mini Jasper low-voltage pendants. Custom blue vanity and marble top by Ayr Cabinet Co.

Santa Barbara - Classically Chic. This collection blends natural stones and elements to create a space that is airy and bright.
Maritim inredning av ett litet vit vitt toalett, med släta luckor, skåp i slitet trä, en toalettstol med hel cisternkåpa, vit kakel, grå väggar, ett integrerad handfat och bänkskiva i kvarts
Maritim inredning av ett litet vit vitt toalett, med släta luckor, skåp i slitet trä, en toalettstol med hel cisternkåpa, vit kakel, grå väggar, ett integrerad handfat och bänkskiva i kvarts

Black & white vintage floral wallpaper with charcoal gray wainscoting warms the walls of this powder room.
Foto på ett litet lantligt vit toalett, med skåp i shakerstil, vita skåp, en toalettstol med hel cisternkåpa, flerfärgade väggar, klinkergolv i porslin, ett integrerad handfat och bänkskiva i kvarts
Foto på ett litet lantligt vit toalett, med skåp i shakerstil, vita skåp, en toalettstol med hel cisternkåpa, flerfärgade väggar, klinkergolv i porslin, ett integrerad handfat och bänkskiva i kvarts

Modern inredning av ett stort svart svart toalett, med svarta skåp, en toalettstol med hel cisternkåpa, flerfärgade väggar, betonggolv, ett integrerad handfat, marmorbänkskiva och grått golv

Klassisk inredning av ett mellanstort vit vitt toalett, med möbel-liknande, vita skåp, en toalettstol med hel cisternkåpa, svarta väggar, cementgolv, ett integrerad handfat, bänkskiva i kvarts och flerfärgat golv

Inspiration för små moderna grått toaletter, med släta luckor, skåp i mellenmörkt trä, en toalettstol med hel cisternkåpa, vita väggar, klinkergolv i porslin, ett integrerad handfat, bänkskiva i betong och grått golv

No strangers to remodeling, the new owners of this St. Paul tudor knew they could update this decrepit 1920 duplex into a single-family forever home.
A list of desired amenities was a catalyst for turning a bedroom into a large mudroom, an open kitchen space where their large family can gather, an additional exterior door for direct access to a patio, two home offices, an additional laundry room central to bedrooms, and a large master bathroom. To best understand the complexity of the floor plan changes, see the construction documents.
As for the aesthetic, this was inspired by a deep appreciation for the durability, colors, textures and simplicity of Norwegian design. The home’s light paint colors set a positive tone. An abundance of tile creates character. New lighting reflecting the home’s original design is mixed with simplistic modern lighting. To pay homage to the original character several light fixtures were reused, wallpaper was repurposed at a ceiling, the chimney was exposed, and a new coffered ceiling was created.
Overall, this eclectic design style was carefully thought out to create a cohesive design throughout the home.
Come see this project in person, September 29 – 30th on the 2018 Castle Home Tour.
1