370 foton på toalett, med ett integrerad handfat och marmorbänkskiva
Sortera efter:
Budget
Sortera efter:Populärt i dag
1 - 20 av 370 foton
Artikel 1 av 3

Gary Hall
Bild på ett mellanstort rustikt toalett, med öppna hyllor, skåp i mellenmörkt trä, en toalettstol med hel cisternkåpa, gröna väggar, klinkergolv i porslin, ett integrerad handfat, marmorbänkskiva och brunt golv
Bild på ett mellanstort rustikt toalett, med öppna hyllor, skåp i mellenmörkt trä, en toalettstol med hel cisternkåpa, gröna väggar, klinkergolv i porslin, ett integrerad handfat, marmorbänkskiva och brunt golv

Elon Pure White Quartzite interlocking Ledgerstone on feature wall. Mini Jasper low-voltage pendants. Custom blue vanity and marble top by Ayr Cabinet Co.

Modern inredning av ett stort svart svart toalett, med svarta skåp, en toalettstol med hel cisternkåpa, flerfärgade väggar, betonggolv, ett integrerad handfat, marmorbänkskiva och grått golv

No strangers to remodeling, the new owners of this St. Paul tudor knew they could update this decrepit 1920 duplex into a single-family forever home.
A list of desired amenities was a catalyst for turning a bedroom into a large mudroom, an open kitchen space where their large family can gather, an additional exterior door for direct access to a patio, two home offices, an additional laundry room central to bedrooms, and a large master bathroom. To best understand the complexity of the floor plan changes, see the construction documents.
As for the aesthetic, this was inspired by a deep appreciation for the durability, colors, textures and simplicity of Norwegian design. The home’s light paint colors set a positive tone. An abundance of tile creates character. New lighting reflecting the home’s original design is mixed with simplistic modern lighting. To pay homage to the original character several light fixtures were reused, wallpaper was repurposed at a ceiling, the chimney was exposed, and a new coffered ceiling was created.
Overall, this eclectic design style was carefully thought out to create a cohesive design throughout the home.
Come see this project in person, September 29 – 30th on the 2018 Castle Home Tour.

Photography: Garett + Carrie Buell of Studiobuell/ studiobuell.com
Idéer för små vintage vitt toaletter, med möbel-liknande, skåp i mörkt trä, en toalettstol med separat cisternkåpa, ett integrerad handfat, marmorbänkskiva, flerfärgade väggar, mellanmörkt trägolv och brunt golv
Idéer för små vintage vitt toaletter, med möbel-liknande, skåp i mörkt trä, en toalettstol med separat cisternkåpa, ett integrerad handfat, marmorbänkskiva, flerfärgade väggar, mellanmörkt trägolv och brunt golv

Idéer för ett mellanstort klassiskt vit toalett, med vita skåp, en toalettstol med hel cisternkåpa, keramikplattor, svarta väggar, ett integrerad handfat och marmorbänkskiva
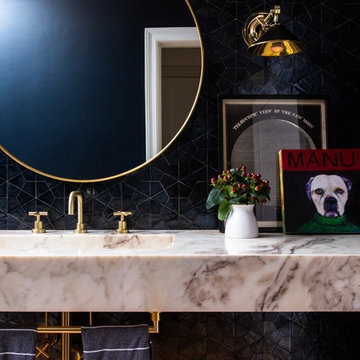
Inspiration för klassiska flerfärgat toaletter, med svart kakel, ett integrerad handfat och marmorbänkskiva

Idéer för små funkis grått toaletter, med släta luckor, grå skåp, flerfärgade väggar, klinkergolv i porslin, ett integrerad handfat, marmorbänkskiva och brunt golv

A wall-mounted walnut vanity with marble sink and white textured wall tile in the powder room complement the wood millwork and brick fireplace in the adjacent family and living rooms.
© Jeffrey Totaro, photographer
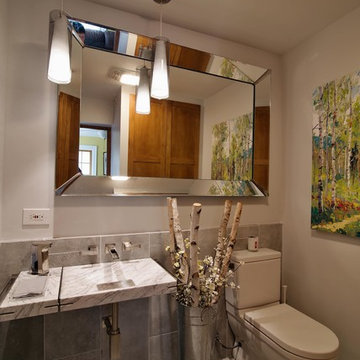
Exempel på ett mellanstort modernt vit vitt toalett, med en toalettstol med separat cisternkåpa, grå kakel, porslinskakel, grå väggar, klinkergolv i porslin, ett integrerad handfat, marmorbänkskiva och grått golv
Photography by Michael J. Lee
Foto på ett mellanstort vintage toalett, med en toalettstol med hel cisternkåpa, svart kakel, keramikplattor, grå väggar, klinkergolv i keramik, ett integrerad handfat och marmorbänkskiva
Foto på ett mellanstort vintage toalett, med en toalettstol med hel cisternkåpa, svart kakel, keramikplattor, grå väggar, klinkergolv i keramik, ett integrerad handfat och marmorbänkskiva

Klassisk inredning av ett litet beige beige toalett, med släta luckor, beige skåp, en vägghängd toalettstol, beige kakel, marmorkakel, vita väggar, klinkergolv i keramik, ett integrerad handfat, marmorbänkskiva och beiget golv
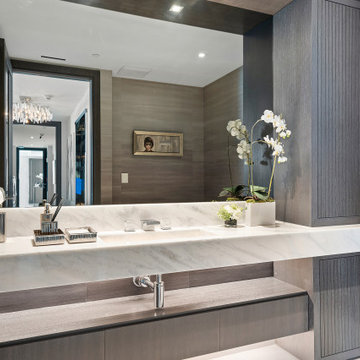
Inspiration för ett mellanstort funkis vit vitt toalett, med skåp i mörkt trä, en bidé, grå väggar, marmorgolv, ett integrerad handfat, marmorbänkskiva och vitt golv
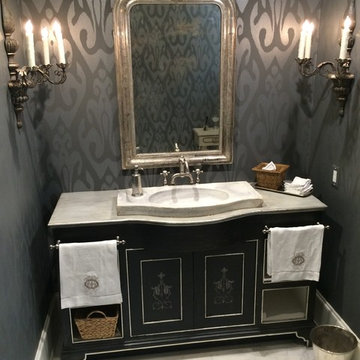
Inspiration för ett mellanstort vintage toalett, med ett integrerad handfat, släta luckor, svarta skåp, marmorbänkskiva, vit kakel, flerfärgade väggar och marmorgolv

Custom made Nero St. Gabriel floating sink.
Exempel på ett mellanstort klassiskt svart svart toalett, med gröna väggar, klinkergolv i keramik, ett integrerad handfat, marmorbänkskiva och grönt golv
Exempel på ett mellanstort klassiskt svart svart toalett, med gröna väggar, klinkergolv i keramik, ett integrerad handfat, marmorbänkskiva och grönt golv

This 2-story home with inviting front porch includes a 3-car garage and mudroom entry complete with convenient built-in lockers. Stylish hardwood flooring in the foyer extends to the dining room, kitchen, and breakfast area. To the front of the home a formal living room is adjacent to the dining room with elegant tray ceiling and craftsman style wainscoting and chair rail. A butler’s pantry off of the dining area leads to the kitchen and breakfast area. The well-appointed kitchen features quartz countertops with tile backsplash, stainless steel appliances, attractive cabinetry and a spacious pantry. The sunny breakfast area provides access to the deck and back yard via sliding glass doors. The great room is open to the breakfast area and kitchen and includes a gas fireplace featuring stone surround and shiplap detail. Also on the 1st floor is a study with coffered ceiling. The 2nd floor boasts a spacious raised rec room and a convenient laundry room in addition to 4 bedrooms and 3 full baths. The owner’s suite with tray ceiling in the bedroom, includes a private bathroom with tray ceiling, quartz vanity tops, a freestanding tub, and a 5’ tile shower.

David Duncan Livingston
For this ground up project in one of Lafayette’s most prized neighborhoods, we brought an East Coast sensibility to this West Coast residence. Honoring the client’s love of classical interiors, we layered the traditional architecture with a crisp contrast of saturated colors, clean moldings and refined white marble. In the living room, tailored furnishings are punctuated by modern accents, bespoke draperies and jewelry like sconces. Built-in custom cabinetry, lasting finishes and indoor/outdoor fabrics were used throughout to create a fresh, elegant yet livable home for this active family of five.

If cost is no object what can be more practical and stylish than a marble clad bathroom? Many companies supplying marble will let you go to the yard to select the piece. As it is a natural product mined out of the ground no two pieces are exactly alike. In this bathroom the marble veining continues across the alcove so it still looks like a large continuous slab.
Photography: Philip Vile

This traditional home in Villanova features Carrera marble and wood accents throughout, giving it a classic European feel. We completely renovated this house, updating the exterior, five bathrooms, kitchen, foyer, and great room. We really enjoyed creating a wine and cellar and building a separate home office, in-law apartment, and pool house.
Rudloff Custom Builders has won Best of Houzz for Customer Service in 2014, 2015 2016, 2017 and 2019. We also were voted Best of Design in 2016, 2017, 2018, 2019 which only 2% of professionals receive. Rudloff Custom Builders has been featured on Houzz in their Kitchen of the Week, What to Know About Using Reclaimed Wood in the Kitchen as well as included in their Bathroom WorkBook article. We are a full service, certified remodeling company that covers all of the Philadelphia suburban area. This business, like most others, developed from a friendship of young entrepreneurs who wanted to make a difference in their clients’ lives, one household at a time. This relationship between partners is much more than a friendship. Edward and Stephen Rudloff are brothers who have renovated and built custom homes together paying close attention to detail. They are carpenters by trade and understand concept and execution. Rudloff Custom Builders will provide services for you with the highest level of professionalism, quality, detail, punctuality and craftsmanship, every step of the way along our journey together.
Specializing in residential construction allows us to connect with our clients early in the design phase to ensure that every detail is captured as you imagined. One stop shopping is essentially what you will receive with Rudloff Custom Builders from design of your project to the construction of your dreams, executed by on-site project managers and skilled craftsmen. Our concept: envision our client’s ideas and make them a reality. Our mission: CREATING LIFETIME RELATIONSHIPS BUILT ON TRUST AND INTEGRITY.
Photo Credit: Jon Friedrich Photography
Design Credit: PS & Daughters
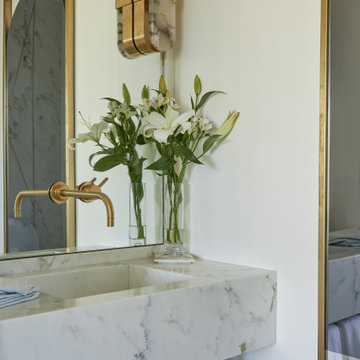
Inredning av ett retro litet vit vitt toalett, med en vägghängd toalettstol, vit kakel, marmorkakel, vita väggar, marmorgolv, ett integrerad handfat, marmorbänkskiva och vitt golv
370 foton på toalett, med ett integrerad handfat och marmorbänkskiva
1