207 foton på toalett, med ett konsol handfat och marmorbänkskiva
Sortera efter:
Budget
Sortera efter:Populärt i dag
1 - 20 av 207 foton
Artikel 1 av 3

Photography by Laura Hull.
Exempel på ett stort klassiskt vit vitt toalett, med öppna hyllor, en toalettstol med hel cisternkåpa, blå väggar, mörkt trägolv, ett konsol handfat, marmorbänkskiva och brunt golv
Exempel på ett stort klassiskt vit vitt toalett, med öppna hyllor, en toalettstol med hel cisternkåpa, blå väggar, mörkt trägolv, ett konsol handfat, marmorbänkskiva och brunt golv

Idéer för att renovera ett litet vintage grå grått toalett, med en toalettstol med separat cisternkåpa, grå väggar, ett konsol handfat, flerfärgat golv, möbel-liknande och marmorbänkskiva

A dramatic powder room, with vintage teal walls and classic black and white city design Palazzo wallpaper, evokes a sense of playfulness and old-world charm. From the classic Edwardian-style brushed gold console sink and marble countertops to the polished brass frameless pivot mirror and whimsical art, this remodeled powder bathroom is a delightful retreat.

Inspiration för ett mellanstort vintage toalett, med flerfärgade väggar, skiffergolv, ett konsol handfat, marmorbänkskiva och grått golv

Klassisk inredning av ett litet vit vitt toalett, med en toalettstol med separat cisternkåpa, flerfärgade väggar, mörkt trägolv, ett konsol handfat, marmorbänkskiva och brunt golv

This powder room has a marble console sink complete with a terra-cotta Spanish tile ogee patterned wall.
Inspiration för små medelhavsstil grått toaletter, med vita skåp, en toalettstol med hel cisternkåpa, beige kakel, perrakottakakel, svarta väggar, ljust trägolv, ett konsol handfat, marmorbänkskiva och beiget golv
Inspiration för små medelhavsstil grått toaletter, med vita skåp, en toalettstol med hel cisternkåpa, beige kakel, perrakottakakel, svarta väggar, ljust trägolv, ett konsol handfat, marmorbänkskiva och beiget golv

Inredning av ett klassiskt mellanstort vit vitt toalett, med flerfärgade väggar, öppna hyllor, mörkt trägolv, ett konsol handfat, marmorbänkskiva och brunt golv
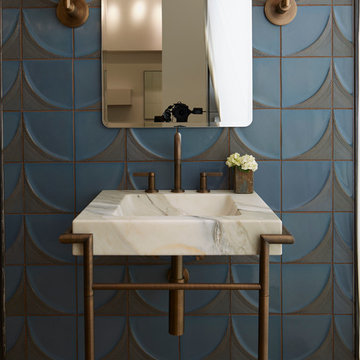
Idéer för vintage toaletter, med marmorbänkskiva, blå kakel, grå kakel, blå väggar och ett konsol handfat
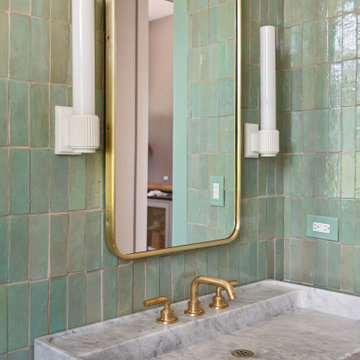
Powder room featuring white oak flooring, bold green handmade zellige tile on all walls, a brass and Carrara marble console sink, brass fixtures and custom white sconces by Urban Electric Company.

Photo credit: Laurey W. Glenn/Southern Living
Exempel på ett maritimt vit vitt toalett, med flerfärgade väggar, mörkt trägolv, ett konsol handfat och marmorbänkskiva
Exempel på ett maritimt vit vitt toalett, med flerfärgade väggar, mörkt trägolv, ett konsol handfat och marmorbänkskiva

Idéer för små vintage toaletter, med en toalettstol med hel cisternkåpa, flerfärgade väggar, ett konsol handfat, möbel-liknande, marmorgolv, marmorbänkskiva och vitt golv

This bright powder room is right off the mudroom. It has a light oak furniture grade console topped with white Carrera marble. The animal print wallpaper is a fun and sophisticated touch.
Sleek and contemporary, this beautiful home is located in Villanova, PA. Blue, white and gold are the palette of this transitional design. With custom touches and an emphasis on flow and an open floor plan, the renovation included the kitchen, family room, butler’s pantry, mudroom, two powder rooms and floors.
Rudloff Custom Builders has won Best of Houzz for Customer Service in 2014, 2015 2016, 2017 and 2019. We also were voted Best of Design in 2016, 2017, 2018, 2019 which only 2% of professionals receive. Rudloff Custom Builders has been featured on Houzz in their Kitchen of the Week, What to Know About Using Reclaimed Wood in the Kitchen as well as included in their Bathroom WorkBook article. We are a full service, certified remodeling company that covers all of the Philadelphia suburban area. This business, like most others, developed from a friendship of young entrepreneurs who wanted to make a difference in their clients’ lives, one household at a time. This relationship between partners is much more than a friendship. Edward and Stephen Rudloff are brothers who have renovated and built custom homes together paying close attention to detail. They are carpenters by trade and understand concept and execution. Rudloff Custom Builders will provide services for you with the highest level of professionalism, quality, detail, punctuality and craftsmanship, every step of the way along our journey together.
Specializing in residential construction allows us to connect with our clients early in the design phase to ensure that every detail is captured as you imagined. One stop shopping is essentially what you will receive with Rudloff Custom Builders from design of your project to the construction of your dreams, executed by on-site project managers and skilled craftsmen. Our concept: envision our client’s ideas and make them a reality. Our mission: CREATING LIFETIME RELATIONSHIPS BUILT ON TRUST AND INTEGRITY.
Photo Credit: Linda McManus Images

Eric Roth Photography
Idéer för att renovera ett eklektiskt toalett, med öppna hyllor, en toalettstol med hel cisternkåpa, vit kakel, lila väggar, marmorgolv, ett konsol handfat och marmorbänkskiva
Idéer för att renovera ett eklektiskt toalett, med öppna hyllor, en toalettstol med hel cisternkåpa, vit kakel, lila väggar, marmorgolv, ett konsol handfat och marmorbänkskiva
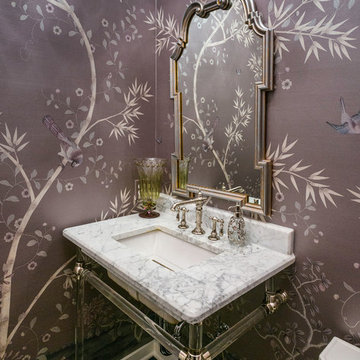
Reed Brown Photography
Inredning av ett klassiskt vit vitt toalett, med lila väggar, ett konsol handfat och marmorbänkskiva
Inredning av ett klassiskt vit vitt toalett, med lila väggar, ett konsol handfat och marmorbänkskiva
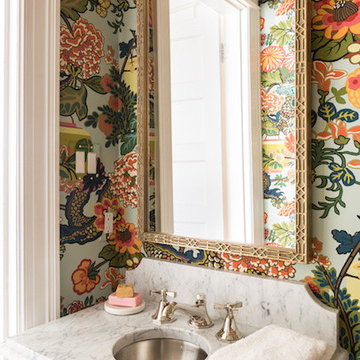
Meet Meridith: a super-mom who’s as busy as she is badass — and easily my favorite overachiever. She slays her office job and comes home to an equally high-octane family life.
We share a love for city living with farmhouse aspirations. There’s a vegetable garden in the backyard, a black cat, and a floppy eared rabbit named Rocky. There has been a mobile chicken coop and a colony of bees in the backyard. At one point they even had a pregnant hedgehog on their hands!
Between gardening, entertaining, and helping with homework, Meridith has zero time for interior design. Spending several days a week in New York for work, she has limited amount of time at home with her family. My goal was to let her make the most of it by taking her design projects off her to do list and let her get back to her family (and rabbit).
I wanted her to spend her weekends at her son's baseball games, not shopping for sofas. That’s my cue!
Meridith is wonderful. She is one of the kindest people I know. We had so much fun, it doesn’t seem fair to call this “work”. She is loving, and smart, and funny. She’s one of those girlfriends everyone wants to call their own best friend. I wanted her house to reflect that: to feel cozy and inviting, and encourage guests to stay a while.
Meridith is not your average beige person, and she has excellent taste. Plus, she was totally hands-on with design choices. It was a true collaboration. We played up her quirky side and built usable, inspiring spaces one lightbulb moment at a time.
I took her love for color (sacré blue!) and immediately started creating a plan for her space and thinking about her design wish list. I set out hunting for vibrant hues and intriguing patterns that spoke to her color palette and taste for pattern.
I focused on creating the right vibe in each space: a bit of drama in the dining room, a bit more refined and quiet atmosphere for the living room, and a neutral zen tone in their master bedroom.
Her stuff. My eye.
Meridith’s impeccable taste comes through in her art collection. The perfect placement of her beautiful paintings served as the design model for color and mood.
We had a bit of a chair graveyard on our hands, but we worked with some key pieces of her existing furniture and incorporated other traditional pieces, which struck a pleasant balance. French chairs, Asian-influenced footstools, turned legs, gilded finishes, glass hurricanes – a wonderful mash-up of traditional and contemporary.
Some special touches were custom-made (the marble backsplash in the powder room, the kitchen banquette) and others were happy accidents (a wallpaper we spotted via Pinterest). They all came together in a design aesthetic that feels warm, inviting, and vibrant — just like Meridith!
We built her space based on function.
We asked ourselves, “how will her family use each room on any given day?” Meridith throws legendary dinner parties, so we needed curated seating arrangements that could easily switch from family meals to elegant entertaining. We sought a cozy eat-in kitchen and decongested entryways that still made a statement. Above all, we wanted Meredith’s style and panache to shine through every detail. From the pendant in the entryway, to a wild use of pattern in her dining room drapery, Meredith’s space was a total win. See more of our work at www.safferstone.com. Connect with us on Facebook, get inspired on Pinterest, and share modern musings on life & design on Instagram. Or, share what's on your plate with us at hello@safferstone.com.
Photo: Angie Seckinger

Lantlig inredning av ett litet beige beige toalett, med luckor med upphöjd panel, vita skåp, en toalettstol med hel cisternkåpa, beige väggar, klinkergolv i keramik, ett konsol handfat, marmorbänkskiva och beiget golv

Inspiration för ett litet funkis vit vitt toalett, med svarta skåp, en toalettstol med hel cisternkåpa, vit kakel, porslinskakel, svarta väggar, mörkt trägolv, ett konsol handfat och marmorbänkskiva

This beautifully appointed cottage is a peaceful refuge for a busy couple. From hosting family to offering a home away from home for Navy Midshipmen, this home is inviting, relaxing and comfortable. To meet their needs and those of their guests, the home owner’s request of us was to provide window treatments that would be functional while softening each room. In the bedrooms, this was achieved with traversing draperies and operable roman shades. Roman shades complete the office and also provide privacy in the kitchen. Plantation shutters softly filter the light while providing privacy in the living room.
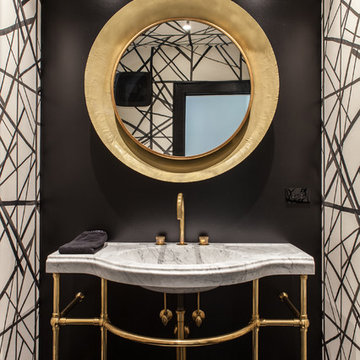
Studio West Photography
Modern inredning av ett mellanstort vit vitt toalett, med svarta väggar, mörkt trägolv, ett konsol handfat, marmorbänkskiva, svart golv och en vägghängd toalettstol
Modern inredning av ett mellanstort vit vitt toalett, med svarta väggar, mörkt trägolv, ett konsol handfat, marmorbänkskiva, svart golv och en vägghängd toalettstol
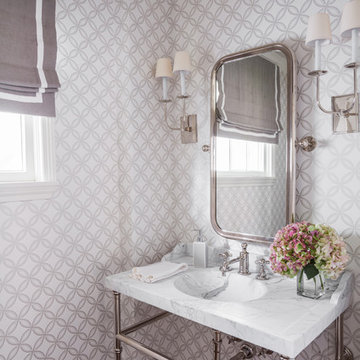
Julie Soefer Photography
Foto på ett vintage toalett, med grå väggar, mörkt trägolv, ett konsol handfat och marmorbänkskiva
Foto på ett vintage toalett, med grå väggar, mörkt trägolv, ett konsol handfat och marmorbänkskiva
207 foton på toalett, med ett konsol handfat och marmorbänkskiva
1