483 foton på toalett, med ett nedsänkt handfat och beiget golv
Sortera efter:
Budget
Sortera efter:Populärt i dag
21 - 40 av 483 foton
Artikel 1 av 3
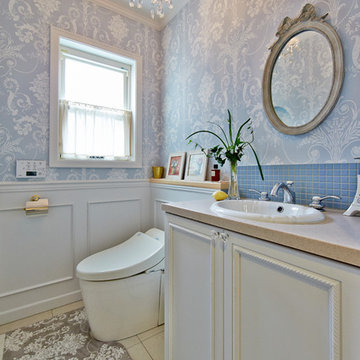
Klassisk inredning av ett toalett, med luckor med infälld panel, vita skåp, blå kakel, blå väggar, marmorgolv, ett nedsänkt handfat och beiget golv
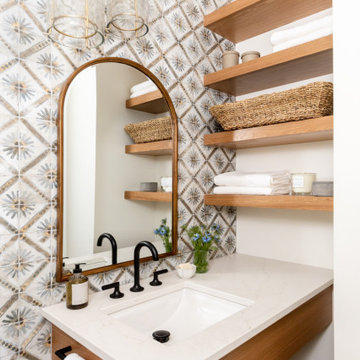
Foto på ett litet vintage vit toalett, med släta luckor, skåp i ljust trä, en toalettstol med hel cisternkåpa, flerfärgad kakel, keramikplattor, vita väggar, klinkergolv i porslin, ett nedsänkt handfat, bänkskiva i kvarts och beiget golv

Inspiration för ett maritimt vit vitt toalett, med skåp i shakerstil, blå skåp, en toalettstol med separat cisternkåpa, blå väggar, ljust trägolv, ett nedsänkt handfat och beiget golv
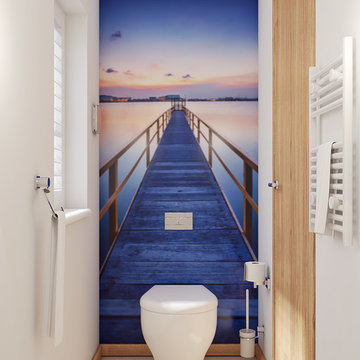
Inspiration för små maritima toaletter, med en vägghängd toalettstol, klinkergolv i keramik, ett nedsänkt handfat och beiget golv
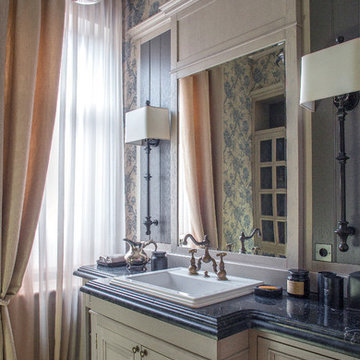
Автор проекта Павел Бурмакин
Фотограф Сергей Моргунов
Foto på ett vintage toalett, med ett nedsänkt handfat, beiget golv och grå skåp
Foto på ett vintage toalett, med ett nedsänkt handfat, beiget golv och grå skåp

輸入クロスを使用してアクセントにしています。
Foto på ett litet svart toalett, med öppna hyllor, svarta skåp, en toalettstol med hel cisternkåpa, grå kakel, grå väggar, vinylgolv, ett nedsänkt handfat och beiget golv
Foto på ett litet svart toalett, med öppna hyllor, svarta skåp, en toalettstol med hel cisternkåpa, grå kakel, grå väggar, vinylgolv, ett nedsänkt handfat och beiget golv
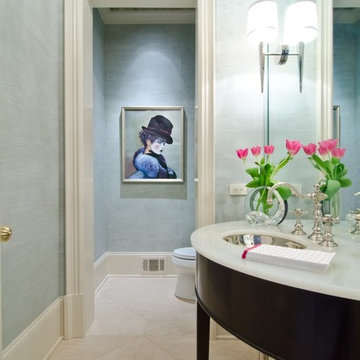
Sophisticated Powder Room
Klassisk inredning av ett litet vit vitt toalett, med möbel-liknande, skåp i mörkt trä, en toalettstol med hel cisternkåpa, blå väggar, kalkstensgolv, ett nedsänkt handfat, bänkskiva i onyx och beiget golv
Klassisk inredning av ett litet vit vitt toalett, med möbel-liknande, skåp i mörkt trä, en toalettstol med hel cisternkåpa, blå väggar, kalkstensgolv, ett nedsänkt handfat, bänkskiva i onyx och beiget golv
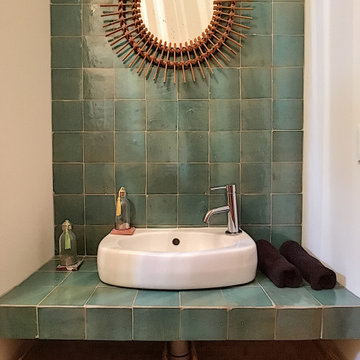
Inspiration för ett funkis grön grönt toalett, med en vägghängd toalettstol, grön kakel, perrakottakakel, vita väggar, klinkergolv i keramik, ett nedsänkt handfat, kaklad bänkskiva och beiget golv

Cette maison tout en verticalité sur trois niveaux présentait initialement seulement deux chambres, et une très grande surface encore inexploitée sous toiture. Avec deux enfants en bas âges, l’aménagement d’une chambre parentale devient indispensable, et la création d’un 4è étage intérieur se concrétise.
Un espace de 35m2 voit alors le jour, au sein duquel prennent place un espace de travail, une chambre spacieuse avec dressing sur mesure, des sanitaires indépendants ainsi qu’une salle de bain avec douche, baignoire et double vasques, le tout baigné de lumière zénithale grâce à trois velux et un sun-tunnel.
Dans un esprit « comme à l’hôtel », le volume se pare de menuiserie & tapisserie sur mesure, matériaux nobles entre parquet Point de Hongrie, terrazzo & béton ciré, sans lésiner sur les détails soignés pour une salle de bain à l’ambiance spa.
Une conception tout en finesse pour une réalisation haut de gamme.

Idéer för ett litet modernt vit toalett, med släta luckor, vita skåp, en toalettstol med separat cisternkåpa, blå kakel, klinkergolv i porslin, ett nedsänkt handfat, bänkskiva i kvartsit och beiget golv
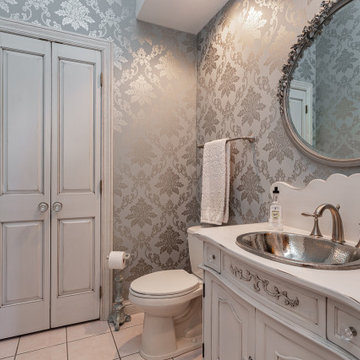
Idéer för ett mellanstort vit toalett, med möbel-liknande, skåp i slitet trä, en toalettstol med separat cisternkåpa, blå väggar, klinkergolv i porslin, ett nedsänkt handfat, träbänkskiva och beiget golv
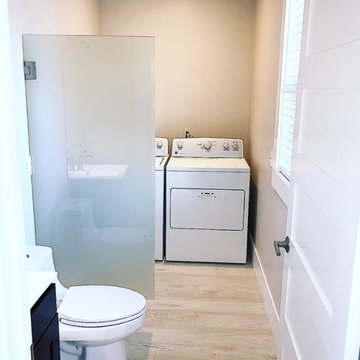
30 Years of Construction Experience in the Bay Area | Best of Houzz!
We are a passionate, family owned/operated local business in the Bay Area, California. At Lavan Construction, we create a fresh and fit environment with over 30 years of experience in building and construction in both domestic and international markets. We have a unique blend of leadership combining expertise in construction contracting and management experience from Fortune 500 companies. We commit to deliver you a world class experience within your budget and timeline while maintaining trust and transparency. At Lavan Construction, we believe relationships are the main component of any successful business and we stand by our motto: “Trust is the foundation we build on.”

This home is in a rural area. The client was wanting a home reminiscent of those built by the auto barons of Detroit decades before. The home focuses on a nature area enhanced and expanded as part of this property development. The water feature, with its surrounding woodland and wetland areas, supports wild life species and was a significant part of the focus for our design. We orientated all primary living areas to allow for sight lines to the water feature. This included developing an underground pool room where its only windows looked over the water while the room itself was depressed below grade, ensuring that it would not block the views from other areas of the home. The underground room for the pool was constructed of cast-in-place architectural grade concrete arches intended to become the decorative finish inside the room. An elevated exterior patio sits as an entertaining area above this room while the rear yard lawn conceals the remainder of its imposing size. A skylight through the grass is the only hint at what lies below.
Great care was taken to locate the home on a small open space on the property overlooking the natural area and anticipated water feature. We nestled the home into the clearing between existing trees and along the edge of a natural slope which enhanced the design potential and functional options needed for the home. The style of the home not only fits the requirements of an owner with a desire for a very traditional mid-western estate house, but also its location amongst other rural estate lots. The development is in an area dotted with large homes amongst small orchards, small farms, and rolling woodlands. Materials for this home are a mixture of clay brick and limestone for the exterior walls. Both materials are readily available and sourced from the local area. We used locally sourced northern oak wood for the interior trim. The black cherry trees that were removed were utilized as hardwood flooring for the home we designed next door.
Mechanical systems were carefully designed to obtain a high level of efficiency. The pool room has a separate, and rather unique, heating system. The heat recovered as part of the dehumidification and cooling process is re-directed to maintain the water temperature in the pool. This process allows what would have been wasted heat energy to be re-captured and utilized. We carefully designed this system as a negative pressure room to control both humidity and ensure that odors from the pool would not be detectable in the house. The underground character of the pool room also allowed it to be highly insulated and sealed for high energy efficiency. The disadvantage was a sacrifice on natural day lighting around the entire room. A commercial skylight, with reflective coatings, was added through the lawn-covered roof. The skylight added a lot of natural daylight and was a natural chase to recover warm humid air and supply new cooled and dehumidified air back into the enclosed space below. Landscaping was restored with primarily native plant and tree materials, which required little long term maintenance. The dedicated nature area is thriving with more wildlife than originally on site when the property was undeveloped. It is rare to be on site and to not see numerous wild turkey, white tail deer, waterfowl and small animals native to the area. This home provides a good example of how the needs of a luxury estate style home can nestle comfortably into an existing environment and ensure that the natural setting is not only maintained but protected for future generations.
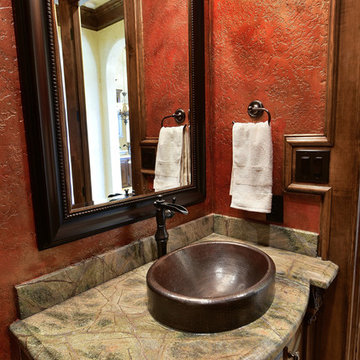
Idéer för mellanstora medelhavsstil toaletter, med möbel-liknande, bruna skåp, en toalettstol med hel cisternkåpa, röda väggar, travertin golv, ett nedsänkt handfat, granitbänkskiva och beiget golv
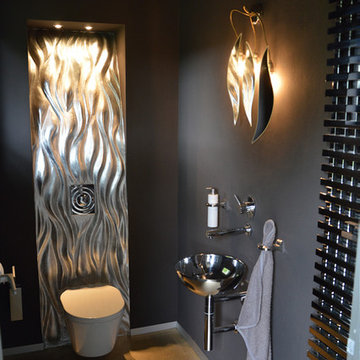
Joachim Drechsler
Inredning av ett modernt toalett, med grå väggar, en toalettstol med hel cisternkåpa, kakel i metall, betonggolv, ett nedsänkt handfat och beiget golv
Inredning av ett modernt toalett, med grå väggar, en toalettstol med hel cisternkåpa, kakel i metall, betonggolv, ett nedsänkt handfat och beiget golv
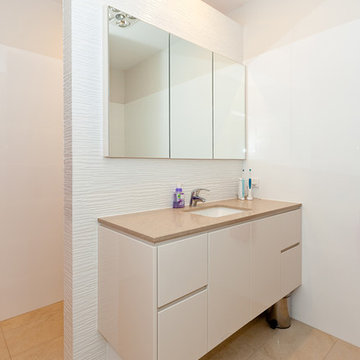
Inspiration för ett mellanstort funkis toalett, med luckor med upphöjd panel, vita skåp, vit kakel, porslinskakel, vita väggar, marmorgolv, ett nedsänkt handfat, granitbänkskiva och beiget golv
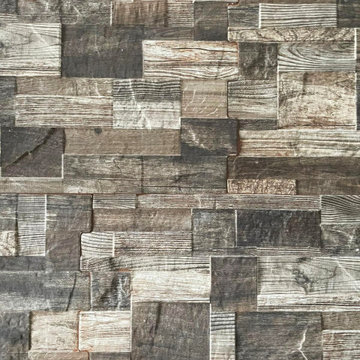
Inspiration för ett litet funkis vit vitt toalett, med släta luckor, bruna skåp, en toalettstol med separat cisternkåpa, beige kakel, porslinskakel, beige väggar, klinkergolv i porslin, ett nedsänkt handfat, laminatbänkskiva och beiget golv
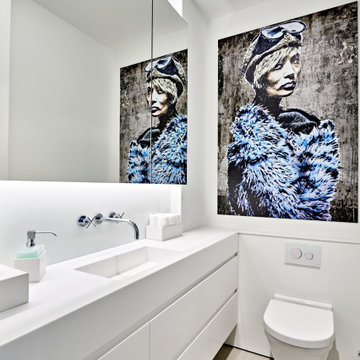
Der maßgeschneiderte Unterschrank mit 4 Schubladen bietet auch im Gäste WC viel Stauraum.
Idéer för att renovera ett litet funkis vit vitt toalett, med luckor med upphöjd panel, vita skåp, en vägghängd toalettstol, vita väggar, cementgolv, ett nedsänkt handfat, beiget golv och bänkskiva i akrylsten
Idéer för att renovera ett litet funkis vit vitt toalett, med luckor med upphöjd panel, vita skåp, en vägghängd toalettstol, vita väggar, cementgolv, ett nedsänkt handfat, beiget golv och bänkskiva i akrylsten

Idéer för ett klassiskt flerfärgad toalett, med luckor med upphöjd panel, vita skåp, en toalettstol med hel cisternkåpa, flerfärgade väggar, ljust trägolv, ett nedsänkt handfat, marmorbänkskiva och beiget golv

Guest Bathroom
Modern inredning av ett mellanstort vit vitt toalett, med släta luckor, beige väggar, marmorgolv, ett nedsänkt handfat, bänkskiva i akrylsten, beiget golv och grå skåp
Modern inredning av ett mellanstort vit vitt toalett, med släta luckor, beige väggar, marmorgolv, ett nedsänkt handfat, bänkskiva i akrylsten, beiget golv och grå skåp
483 foton på toalett, med ett nedsänkt handfat och beiget golv
2