14 666 foton på toalett, med ett nedsänkt handfat och ett undermonterad handfat
Sortera efter:
Budget
Sortera efter:Populärt i dag
21 - 40 av 14 666 foton
Artikel 1 av 3

Photography: Werner Straube
Foto på ett litet vintage vit toalett, med grå skåp, svarta väggar, ett undermonterad handfat, marmorbänkskiva och luckor med infälld panel
Foto på ett litet vintage vit toalett, med grå skåp, svarta väggar, ett undermonterad handfat, marmorbänkskiva och luckor med infälld panel

Idéer för vintage toaletter, med ett undermonterad handfat, svarta skåp, flerfärgade väggar och mörkt trägolv

Modern cabinetry by Wood Mode Custom Cabinets, Frameless construction in Vista Plus door style, Maple wood species with a Matte Eclipse finish, dimensional wall tile Boreal Engineered Marble by Giovanni Barbieri, LED backlit lighting.

Idéer för att renovera ett mellanstort vintage toalett, med luckor med infälld panel, vita skåp, en toalettstol med hel cisternkåpa, grå väggar, ett undermonterad handfat och granitbänkskiva
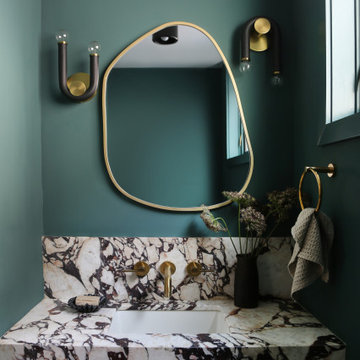
Idéer för att renovera ett eklektiskt flerfärgad flerfärgat toalett, med gröna väggar och ett undermonterad handfat
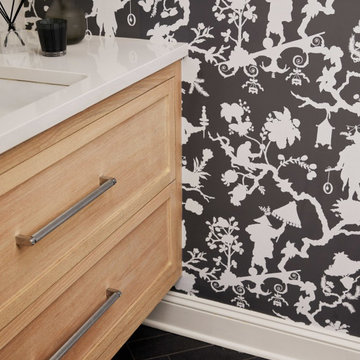
This 3900 sq ft, 4-bed, 3.5-bath retreat seamlessly merges modern luxury and classic charm. With a touch of contemporary flair, we've preserved the home's essence, infusing personality into every area, making these thoughtfully designed spaces ideal for impromptu gatherings and comfortable family living.
In this powder room, sophisticated black and white wallpaper sets an elegant backdrop. A sleek vanity and carefully curated decor add to the refined ambience.
---Our interior design service area is all of New York City including the Upper East Side and Upper West Side, as well as the Hamptons, Scarsdale, Mamaroneck, Rye, Rye City, Edgemont, Harrison, Bronxville, and Greenwich CT.
For more about Darci Hether, see here: https://darcihether.com/
To learn more about this project, see here: https://darcihether.com/portfolio/darci-luxury-home-design-connecticut/
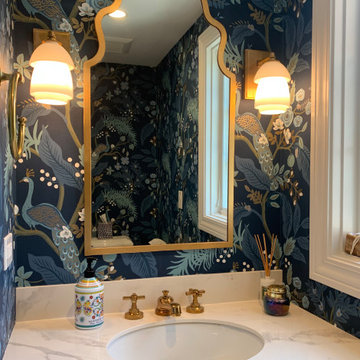
Bild på ett litet vintage vit vitt toalett, med vita skåp, blå väggar, ett undermonterad handfat, cementgolv, bänkskiva i kvarts och flerfärgat golv

Inredning av ett retro litet grå grått toalett, med en toalettstol med hel cisternkåpa, ljust trägolv, ett undermonterad handfat och marmorbänkskiva

Inredning av ett litet vit vitt toalett, med släta luckor, bruna skåp, en vägghängd toalettstol, orange kakel, porslinskakel, klinkergolv i porslin, ett undermonterad handfat, bänkskiva i kvarts och vitt golv
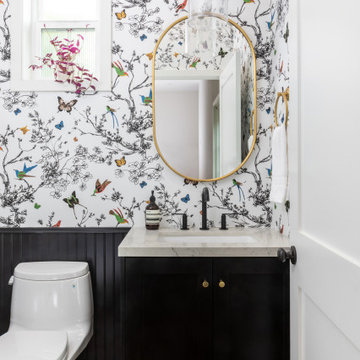
We used a beautiful wallpaper pattern in black and white that features birds and butterflies in rich colors. The black wainscoting and custom floating vanity accent the wall covering. Brass accents are found in the oval mirror, lighting and hardware.

This is a Design-Built project by Kitchen Inspiration
Cabinetry: Sollera Fine Cabinetry
Idéer för att renovera ett litet funkis toalett, med släta luckor, skåp i ljust trä, en toalettstol med hel cisternkåpa, vit kakel, marmorkakel, vita väggar, marmorgolv, ett undermonterad handfat, marmorbänkskiva och vitt golv
Idéer för att renovera ett litet funkis toalett, med släta luckor, skåp i ljust trä, en toalettstol med hel cisternkåpa, vit kakel, marmorkakel, vita väggar, marmorgolv, ett undermonterad handfat, marmorbänkskiva och vitt golv
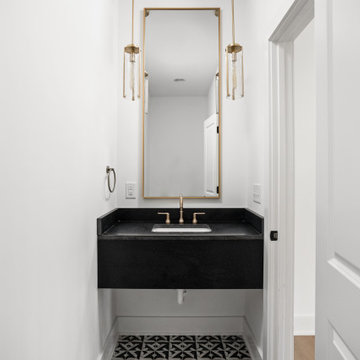
Powder bath with champagne bronze fixtures, floating custom vanity, ceramic patterned tile shop tile, black quartz countertop and under mount sink.
Inredning av ett klassiskt litet svart svart toalett, med släta luckor, svarta skåp, en toalettstol med hel cisternkåpa, vita väggar, cementgolv, ett undermonterad handfat, bänkskiva i kvarts och flerfärgat golv
Inredning av ett klassiskt litet svart svart toalett, med släta luckor, svarta skåp, en toalettstol med hel cisternkåpa, vita väggar, cementgolv, ett undermonterad handfat, bänkskiva i kvarts och flerfärgat golv

Luxury Kitchen, Living Room, Powder Room and Staircase remodel in Chicago's South Loop neighborhood.
Inspiration för små moderna flerfärgat toaletter, med en toalettstol med hel cisternkåpa, vita väggar, vinylgolv, ett undermonterad handfat, marmorbänkskiva och brunt golv
Inspiration för små moderna flerfärgat toaletter, med en toalettstol med hel cisternkåpa, vita väggar, vinylgolv, ett undermonterad handfat, marmorbänkskiva och brunt golv

How do you bring a small space to the next level? Tile all the way up to the ceiling! This 3 dimensional, marble tile bounces off the wall and gives the space the wow it desires. It compliments the soapstone vanity top and the floating, custom vanity but neither get ignored.
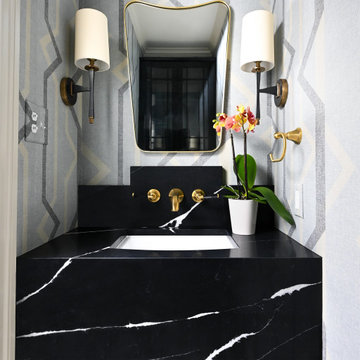
Moody, modern and stunning powder bath and would leave every guest is "awe"
Bild på ett litet funkis svart svart toalett, med svarta skåp, vita väggar, klinkergolv i keramik, ett nedsänkt handfat, marmorbänkskiva och vitt golv
Bild på ett litet funkis svart svart toalett, med svarta skåp, vita väggar, klinkergolv i keramik, ett nedsänkt handfat, marmorbänkskiva och vitt golv

Download our free ebook, Creating the Ideal Kitchen. DOWNLOAD NOW
This family from Wheaton was ready to remodel their kitchen, dining room and powder room. The project didn’t call for any structural or space planning changes but the makeover still had a massive impact on their home. The homeowners wanted to change their dated 1990’s brown speckled granite and light maple kitchen. They liked the welcoming feeling they got from the wood and warm tones in their current kitchen, but this style clashed with their vision of a deVOL type kitchen, a London-based furniture company. Their inspiration came from the country homes of the UK that mix the warmth of traditional detail with clean lines and modern updates.
To create their vision, we started with all new framed cabinets with a modified overlay painted in beautiful, understated colors. Our clients were adamant about “no white cabinets.” Instead we used an oyster color for the perimeter and a custom color match to a specific shade of green chosen by the homeowner. The use of a simple color pallet reduces the visual noise and allows the space to feel open and welcoming. We also painted the trim above the cabinets the same color to make the cabinets look taller. The room trim was painted a bright clean white to match the ceiling.
In true English fashion our clients are not coffee drinkers, but they LOVE tea. We created a tea station for them where they can prepare and serve tea. We added plenty of glass to showcase their tea mugs and adapted the cabinetry below to accommodate storage for their tea items. Function is also key for the English kitchen and the homeowners. They requested a deep farmhouse sink and a cabinet devoted to their heavy mixer because they bake a lot. We then got rid of the stovetop on the island and wall oven and replaced both of them with a range located against the far wall. This gives them plenty of space on the island to roll out dough and prepare any number of baked goods. We then removed the bifold pantry doors and created custom built-ins with plenty of usable storage for all their cooking and baking needs.
The client wanted a big change to the dining room but still wanted to use their own furniture and rug. We installed a toile-like wallpaper on the top half of the room and supported it with white wainscot paneling. We also changed out the light fixture, showing us once again that small changes can have a big impact.
As the final touch, we also re-did the powder room to be in line with the rest of the first floor. We had the new vanity painted in the same oyster color as the kitchen cabinets and then covered the walls in a whimsical patterned wallpaper. Although the homeowners like subtle neutral colors they were willing to go a bit bold in the powder room for something unexpected. For more design inspiration go to: www.kitchenstudio-ge.com

Modern Powder Bathroom with floating wood vanity topped with chunky white countertop. Lighted vanity mirror washes light on decorative grey moroccan tile backsplash. White walls balanced with light hardwood floor and flat panel wood door.

Idéer för att renovera ett maritimt vit vitt toalett, med öppna hyllor, svarta skåp, flerfärgade väggar, mellanmörkt trägolv och ett undermonterad handfat

This powder bathroom remodel has a dark and bold design from the wallpaper to the wood floating shelf under the vanity. These pieces contrast well with the bright quartz countertop and neutral-toned flooring.

Martha O'Hara Interiors, Interior Design & Photo Styling | Elevation Homes, Builder | Troy Thies, Photography | Murphy & Co Design, Architect |
Please Note: All “related,” “similar,” and “sponsored” products tagged or listed by Houzz are not actual products pictured. They have not been approved by Martha O’Hara Interiors nor any of the professionals credited. For information about our work, please contact design@oharainteriors.com.
14 666 foton på toalett, med ett nedsänkt handfat och ett undermonterad handfat
2