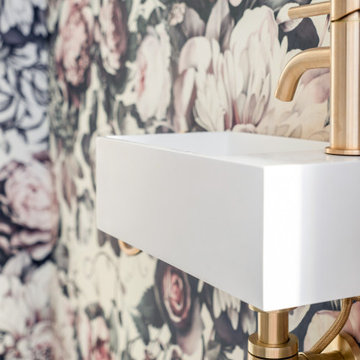555 foton på toalett, med ett väggmonterat handfat
Sortera efter:
Budget
Sortera efter:Populärt i dag
61 - 80 av 555 foton
Artikel 1 av 3

Inredning av ett modernt litet blå blått toalett, med en vägghängd toalettstol, blå väggar, klinkergolv i porslin, ett väggmonterat handfat, bänkskiva i betong och grått golv
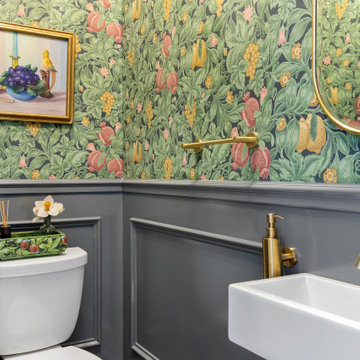
Idéer för att renovera ett litet vintage toalett, med ett väggmonterat handfat, en toalettstol med separat cisternkåpa och flerfärgade väggar
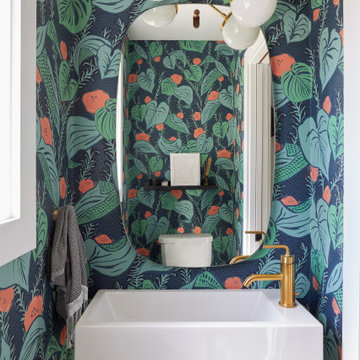
This artistic and design-forward family approached us at the beginning of the pandemic with a design prompt to blend their love of midcentury modern design with their Caribbean roots. With her parents originating from Trinidad & Tobago and his parents from Jamaica, they wanted their home to be an authentic representation of their heritage, with a midcentury modern twist. We found inspiration from a colorful Trinidad & Tobago tourism poster that they already owned and carried the tropical colors throughout the house — rich blues in the main bathroom, deep greens and oranges in the powder bathroom, mustard yellow in the dining room and guest bathroom, and sage green in the kitchen. This project was featured on Dwell in January 2022.
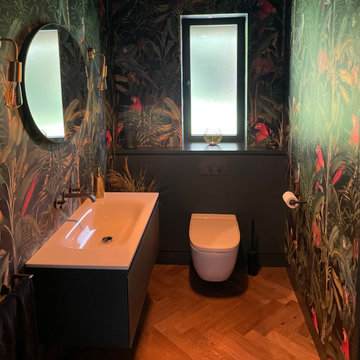
We went with a bold design for this downstairs cloakroom, using Mind the Gap wallpaper.
Idéer för att renovera ett litet funkis toalett, med grå skåp, en vägghängd toalettstol, flerfärgade väggar, ljust trägolv, ett väggmonterat handfat och brunt golv
Idéer för att renovera ett litet funkis toalett, med grå skåp, en vägghängd toalettstol, flerfärgade väggar, ljust trägolv, ett väggmonterat handfat och brunt golv

A small secondary guest loo was updated with wall panelling and a quirky and unexpected wallpaper from Cole & Son. This cloakroom always raises a smile.
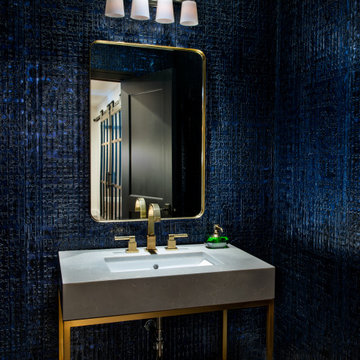
This dramatic powder bath was the perfect space to experiment with color and texture. This powder bath features a rich blue, faux crocodile wallpaper and gold finishes.

The transformation of a compact downstairs bathroom into an elegant yet playful guest cloakroom with hints of old Hollywood glamour. A mid century Hollywood Regency mirror, marble basin and solid brass hardware are set off by a bold green and white wallpaper.
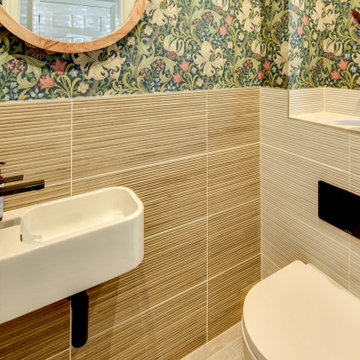
Cloakroom Bathroom in Storrington, West Sussex
Plenty of stylish elements combine in this compact cloakroom, which utilises a unique tile choice and designer wallpaper option.
The Brief
This client wanted to create a unique theme in their downstairs cloakroom, which previously utilised a classic but unmemorable design.
Naturally the cloakroom was to incorporate all usual amenities, but with a design that was a little out of the ordinary.
Design Elements
Utilising some of our more unique options for a renovation, bathroom designer Martin conjured a design to tick all the requirements of this brief.
The design utilises textured neutral tiles up to half height, with the client’s own William Morris designer wallpaper then used up to the ceiling coving. Black accents are used throughout the room, like for the basin and mixer, and flush plate.
To hold hand towels and heat the small space, a compact full-height radiator has been fitted in the corner of the room.
Project Highlight
A lighter but neutral tile is used for the rear wall, which has been designed to minimise view of the toilet and other necessities.
A simple shelf area gives the client somewhere to store a decorative item or two.
The End Result
The end result is a compact cloakroom that is certainly memorable, as the client required.
With only a small amount of space our bathroom designer Martin has managed to conjure an impressive and functional theme for this Storrington client.
Discover how our expert designers can transform your own bathroom with a free design appointment and quotation. Arrange a free appointment in showroom or online.
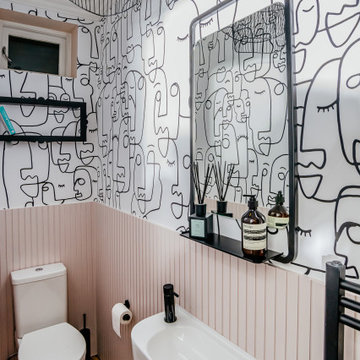
The client wanted a statement…voila… the Doodle Mural from Hovia. Acupanel panelling from the Wood Veneer Hub was given a lick of Calamine paint and black hardware was chosen for the space. An Arezzo extra long curved sink was from Victorian Plumbing as was the Arezzo tap and Turin radiator. The mirror with shelf from Tap Warehouse compliments the black outline theme and provides handy storage for bathroom essentials. Definitely a talking point at their parties.
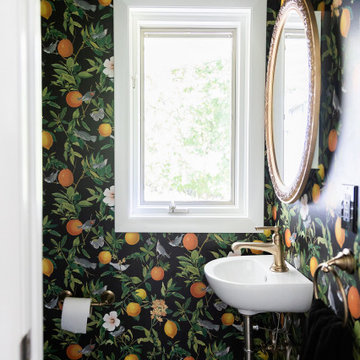
Funky Eclectic Remodel
Inspiration för ett litet eklektiskt toalett, med klinkergolv i porslin, ett väggmonterat handfat och grått golv
Inspiration för ett litet eklektiskt toalett, med klinkergolv i porslin, ett väggmonterat handfat och grått golv
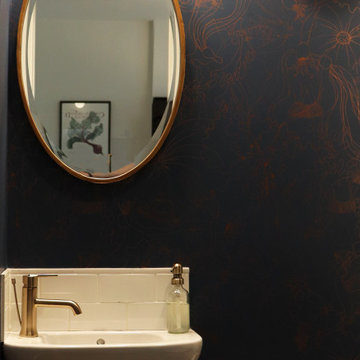
Love the blowfish my client provided and her choice in wallpaper. A tiny and mighty room.
Idéer för små retro toaletter, med vit kakel, blå väggar och ett väggmonterat handfat
Idéer för små retro toaletter, med vit kakel, blå väggar och ett väggmonterat handfat
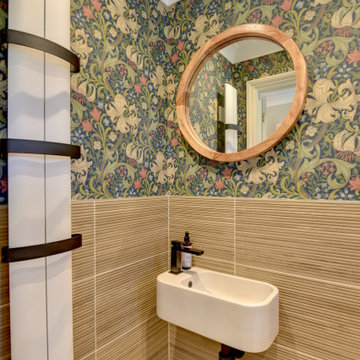
Cloakroom Bathroom in Storrington, West Sussex
Plenty of stylish elements combine in this compact cloakroom, which utilises a unique tile choice and designer wallpaper option.
The Brief
This client wanted to create a unique theme in their downstairs cloakroom, which previously utilised a classic but unmemorable design.
Naturally the cloakroom was to incorporate all usual amenities, but with a design that was a little out of the ordinary.
Design Elements
Utilising some of our more unique options for a renovation, bathroom designer Martin conjured a design to tick all the requirements of this brief.
The design utilises textured neutral tiles up to half height, with the client’s own William Morris designer wallpaper then used up to the ceiling coving. Black accents are used throughout the room, like for the basin and mixer, and flush plate.
To hold hand towels and heat the small space, a compact full-height radiator has been fitted in the corner of the room.
Project Highlight
A lighter but neutral tile is used for the rear wall, which has been designed to minimise view of the toilet and other necessities.
A simple shelf area gives the client somewhere to store a decorative item or two.
The End Result
The end result is a compact cloakroom that is certainly memorable, as the client required.
With only a small amount of space our bathroom designer Martin has managed to conjure an impressive and functional theme for this Storrington client.
Discover how our expert designers can transform your own bathroom with a free design appointment and quotation. Arrange a free appointment in showroom or online.
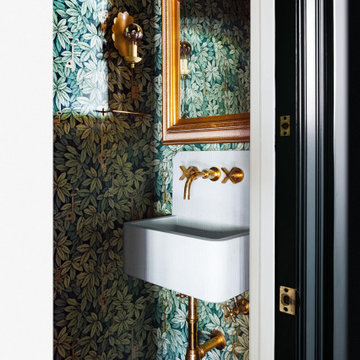
Idéer för små vintage toaletter, med gröna väggar och ett väggmonterat handfat

This understairs WC was functional only and required some creative styling to make it feel more welcoming and family friendly.
We installed UPVC ceiling panels to the stair slats to make the ceiling sleek and clean and reduce the spider levels, boxed in the waste pipe and replaced the sink with a Victorian style mini sink.
We repainted the space in soft cream, with a feature wall in teal and orange, providing the wow factor as you enter the space.
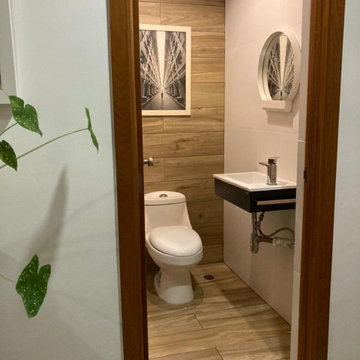
Cozy Transitional Modern with a selection of rustic materials in a Pent house .
Exempel på ett litet klassiskt beige beige toalett, med släta luckor, skåp i ljust trä, en toalettstol med hel cisternkåpa, vita väggar, ett väggmonterat handfat och kaklad bänkskiva
Exempel på ett litet klassiskt beige beige toalett, med släta luckor, skåp i ljust trä, en toalettstol med hel cisternkåpa, vita väggar, ett väggmonterat handfat och kaklad bänkskiva
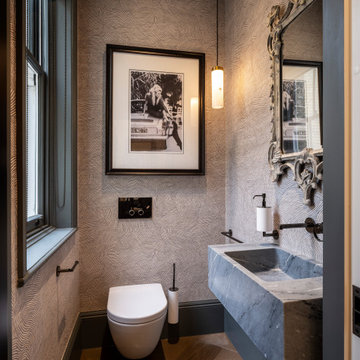
Inspiration för små klassiska blått toaletter, med en vägghängd toalettstol, flerfärgade väggar, mellanmörkt trägolv, ett väggmonterat handfat, marmorbänkskiva och brunt golv
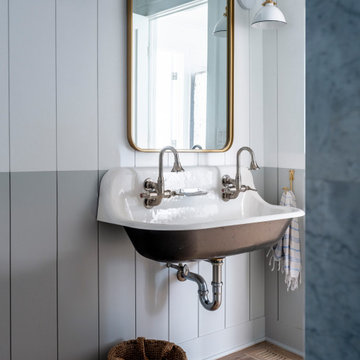
Idéer för att renovera ett stort maritimt toalett, med svarta skåp, en toalettstol med hel cisternkåpa, grå väggar, ljust trägolv, ett väggmonterat handfat och brunt golv
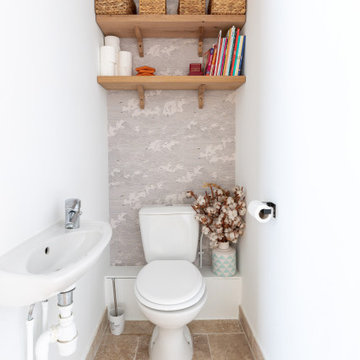
Idéer för ett mellanstort medelhavsstil vit toalett, med en toalettstol med hel cisternkåpa, vita väggar, travertin golv, ett väggmonterat handfat, bänkskiva i kvartsit och beiget golv

Idéer för ett litet klassiskt vit toalett, med öppna hyllor, vita skåp, en toalettstol med hel cisternkåpa, flerfärgade väggar, ljust trägolv, ett väggmonterat handfat och brunt golv
555 foton på toalett, med ett väggmonterat handfat
4
