1 324 foton på toalett, med flerfärgad kakel
Sortera efter:
Budget
Sortera efter:Populärt i dag
61 - 80 av 1 324 foton
Artikel 1 av 3
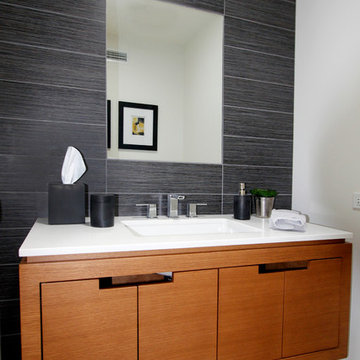
Inredning av ett retro mellanstort vit vitt toalett, med ett undermonterad handfat, släta luckor, skåp i mellenmörkt trä, flerfärgad kakel, bänkskiva i kvarts och svarta väggar
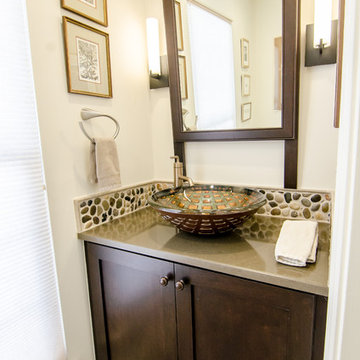
Klassisk inredning av ett litet toalett, med ett fristående handfat, skåp i shakerstil, skåp i mörkt trä, bänkskiva i kvarts, en toalettstol med separat cisternkåpa, flerfärgad kakel, kakel i småsten, klinkergolv i porslin, vita väggar och vitt golv

Achieve functionality without sacrificing style with our functional Executive Suite Bathroom Upgrade.
Bild på ett stort funkis svart svart toalett, med släta luckor, skåp i mörkt trä, en toalettstol med separat cisternkåpa, flerfärgad kakel, stenhäll, svarta väggar, mörkt trägolv, ett fristående handfat, bänkskiva i terrazo och brunt golv
Bild på ett stort funkis svart svart toalett, med släta luckor, skåp i mörkt trä, en toalettstol med separat cisternkåpa, flerfärgad kakel, stenhäll, svarta väggar, mörkt trägolv, ett fristående handfat, bänkskiva i terrazo och brunt golv

Inredning av ett lantligt litet vit vitt toalett, med skåp i shakerstil, blå skåp, en toalettstol med separat cisternkåpa, flerfärgad kakel, porslinskakel, vita väggar, mellanmörkt trägolv, ett undermonterad handfat och brunt golv

Photography by: Steve Behal Photography Inc
Inredning av ett klassiskt litet toalett, med ett undermonterad handfat, luckor med upphöjd panel, grå skåp, bänkskiva i kvarts, en toalettstol med hel cisternkåpa, flerfärgad kakel, grå väggar, mörkt trägolv och stickkakel
Inredning av ett klassiskt litet toalett, med ett undermonterad handfat, luckor med upphöjd panel, grå skåp, bänkskiva i kvarts, en toalettstol med hel cisternkåpa, flerfärgad kakel, grå väggar, mörkt trägolv och stickkakel

A more bold approach was taken with the color scheme for the Pool Bath. The oversized subway tiles in four colors - mango, breeze, estuary and sea grass- is the focal point of the bathroom while the smaller scale mosaic flooring offsets it nicely in Tessera glass. Traditional elements were used to keep with the style of the home: the classic white of the cabinetry, countertop and sink, the simplicity of the circular mirror and the single light wall sconces complete the look.
Vanity wall: Island Stone in 4 colors (mango, breeze, estuary, and sea grass)
Flooring: Tessera glass mosaic – Crème Brulee
Sconces: Circa Lighting NY Subway Single Light Wall Sconce
Sink: Kohler
Fixtures: Rohl Country Bath – A1464LM
Mirror: Restoration Hardware – Dillon Oval Pivot Mirror
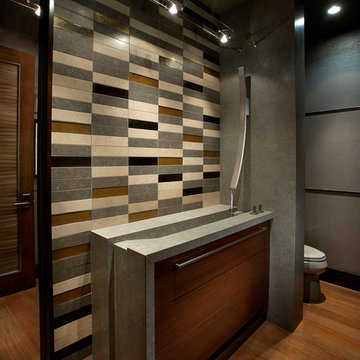
Anita Lang - IMI Design - Scottsdale, AZ
Idéer för funkis grått toaletter, med ett integrerad handfat, släta luckor, skåp i mörkt trä, flerfärgad kakel, kakelplattor, grå väggar, mellanmörkt trägolv och brunt golv
Idéer för funkis grått toaletter, med ett integrerad handfat, släta luckor, skåp i mörkt trä, flerfärgad kakel, kakelplattor, grå väggar, mellanmörkt trägolv och brunt golv

smoked glass cone pendant
Bild på ett funkis vit vitt toalett, med skåp i shakerstil, bruna skåp, flerfärgad kakel, stenkakel, flerfärgade väggar, mellanmörkt trägolv, ett fristående handfat, bänkskiva i kvarts och brunt golv
Bild på ett funkis vit vitt toalett, med skåp i shakerstil, bruna skåp, flerfärgad kakel, stenkakel, flerfärgade väggar, mellanmörkt trägolv, ett fristående handfat, bänkskiva i kvarts och brunt golv
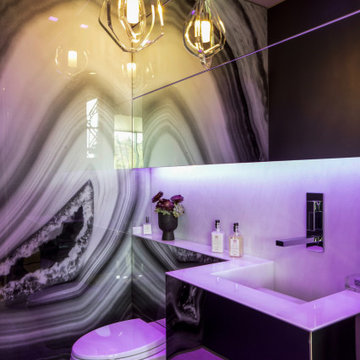
Summitridge Drive Beverly Hills modern guest bathroom with custom wall graphic and colored LED accent lighting
Idéer för att renovera ett litet funkis vit vitt toalett, med släta luckor, en vägghängd toalettstol, flerfärgad kakel och flerfärgade väggar
Idéer för att renovera ett litet funkis vit vitt toalett, med släta luckor, en vägghängd toalettstol, flerfärgad kakel och flerfärgade väggar

A large hallway close to the foyer was used to build the powder room. The lack of windows and natural lights called for the need of extra lighting and some "Wows". We chose a beautiful white onyx slab, added a 6"H skirt and underlit it with LED strip lights.
Photo credits: Gordon Wang - http://www.gordonwang.com/
Countertop
- PENTAL: White Onyx veincut 2cm slab from Italy - Pental Seattle Showroom
Backsplash (10"H)
- VOGUEBAY.COM - GLASS & STONE- Color: MGS1010 Royal Onyx - Size: Bullets (Statements Seattle showroom)
Faucet - Delta Loki - Brushed nickel
Maple floating vanity
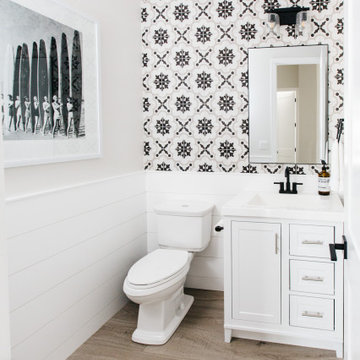
Idéer för att renovera ett vintage vit vitt toalett, med skåp i shakerstil, vita skåp, en toalettstol med separat cisternkåpa, flerfärgad kakel, grå väggar, mellanmörkt trägolv och brunt golv

Bild på ett stort vintage vit vitt toalett, med skåp i shakerstil, vita skåp, grå kakel, flerfärgad kakel, vit kakel, porslinskakel, flerfärgade väggar, klinkergolv i porslin, ett undermonterad handfat, bänkskiva i akrylsten och grått golv

Gorgeous powder bathroom vanity with custom vessel sink and marble backsplash tile.
Idéer för mycket stora shabby chic-inspirerade flerfärgat toaletter, med släta luckor, bruna skåp, en toalettstol med hel cisternkåpa, flerfärgad kakel, marmorkakel, beige väggar, marmorgolv, ett fristående handfat, bänkskiva i kvartsit och vitt golv
Idéer för mycket stora shabby chic-inspirerade flerfärgat toaletter, med släta luckor, bruna skåp, en toalettstol med hel cisternkåpa, flerfärgad kakel, marmorkakel, beige väggar, marmorgolv, ett fristående handfat, bänkskiva i kvartsit och vitt golv
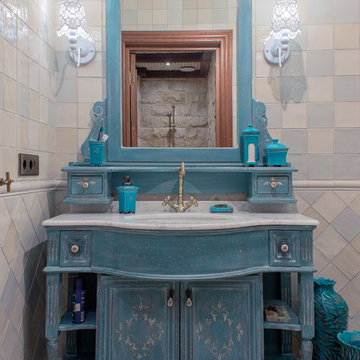
Idéer för ett shabby chic-inspirerat toalett, med blå skåp, flerfärgad kakel, keramikplattor, klinkergolv i keramik, ett fristående handfat, marmorbänkskiva, flerfärgade väggar och möbel-liknande

This 1930's Barrington Hills farmhouse was in need of some TLC when it was purchased by this southern family of five who planned to make it their new home. The renovation taken on by Advance Design Studio's designer Scott Christensen and master carpenter Justin Davis included a custom porch, custom built in cabinetry in the living room and children's bedrooms, 2 children's on-suite baths, a guest powder room, a fabulous new master bath with custom closet and makeup area, a new upstairs laundry room, a workout basement, a mud room, new flooring and custom wainscot stairs with planked walls and ceilings throughout the home.
The home's original mechanicals were in dire need of updating, so HVAC, plumbing and electrical were all replaced with newer materials and equipment. A dramatic change to the exterior took place with the addition of a quaint standing seam metal roofed farmhouse porch perfect for sipping lemonade on a lazy hot summer day.
In addition to the changes to the home, a guest house on the property underwent a major transformation as well. Newly outfitted with updated gas and electric, a new stacking washer/dryer space was created along with an updated bath complete with a glass enclosed shower, something the bath did not previously have. A beautiful kitchenette with ample cabinetry space, refrigeration and a sink was transformed as well to provide all the comforts of home for guests visiting at the classic cottage retreat.
The biggest design challenge was to keep in line with the charm the old home possessed, all the while giving the family all the convenience and efficiency of modern functioning amenities. One of the most interesting uses of material was the porcelain "wood-looking" tile used in all the baths and most of the home's common areas. All the efficiency of porcelain tile, with the nostalgic look and feel of worn and weathered hardwood floors. The home’s casual entry has an 8" rustic antique barn wood look porcelain tile in a rich brown to create a warm and welcoming first impression.
Painted distressed cabinetry in muted shades of gray/green was used in the powder room to bring out the rustic feel of the space which was accentuated with wood planked walls and ceilings. Fresh white painted shaker cabinetry was used throughout the rest of the rooms, accentuated by bright chrome fixtures and muted pastel tones to create a calm and relaxing feeling throughout the home.
Custom cabinetry was designed and built by Advance Design specifically for a large 70” TV in the living room, for each of the children’s bedroom’s built in storage, custom closets, and book shelves, and for a mudroom fit with custom niches for each family member by name.
The ample master bath was fitted with double vanity areas in white. A generous shower with a bench features classic white subway tiles and light blue/green glass accents, as well as a large free standing soaking tub nestled under a window with double sconces to dim while relaxing in a luxurious bath. A custom classic white bookcase for plush towels greets you as you enter the sanctuary bath.

This powder room is the perfect companion to the kitchen in terms of aesthetic. Pewter green by Sherwin Williams from the kitchen cabinets is here on the walls balanced by a marble with brass accent chevron tile covering the entire vanity wall. Walnut vanity, white quartz countertop, and black and brass hardware and accessories.

Idéer för att renovera ett mellanstort nordiskt brun brunt toalett, med öppna hyllor, vita skåp, en toalettstol med separat cisternkåpa, flerfärgad kakel, keramikplattor, beige väggar, klinkergolv i keramik, ett fristående handfat, träbänkskiva och beiget golv

The sage green vessel sink was the inspiration for this powder room! The large scale wallpaper brought the outdoors in to this small but beautiful space. There are many fun details that should not go unnoticed...the antique brass hardware on the cabinetry, the vessel faucet, and the frame of the mirror that reflects the metal light fixture which is fun and adds dimension to this small but larger than life space.
Scott Amundson Photography
Learn more about our showroom and kitchen and bath design: www.mingleteam.com
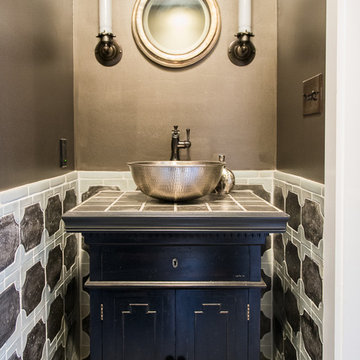
Kathy Ma, Studio By Mak http://www.studiobymak.com/#/special/splash/studio-by-mak/
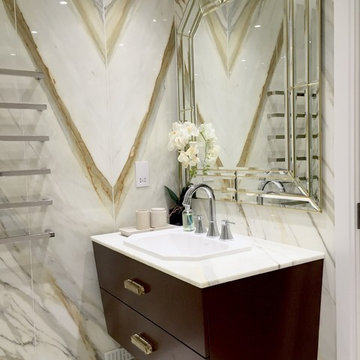
Exempel på ett modernt toalett, med ett nedsänkt handfat, möbel-liknande, skåp i mörkt trä, flerfärgad kakel och marmorkakel
1 324 foton på toalett, med flerfärgad kakel
4