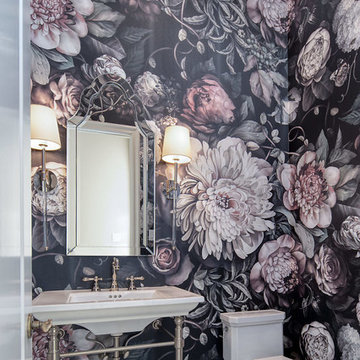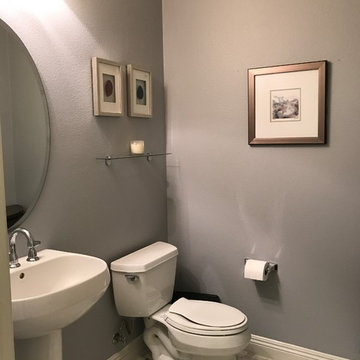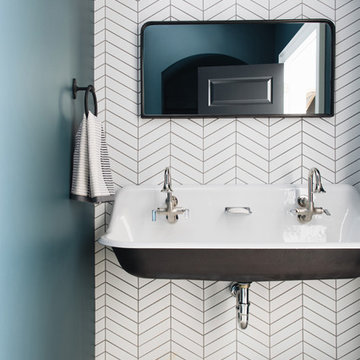401 foton på toalett, med flerfärgat golv
Sortera efter:
Budget
Sortera efter:Populärt i dag
1 - 20 av 401 foton
Artikel 1 av 3

A beveled wainscot tile base, chair rail tile, brass hardware/plumbing, and a contrasting blue, embellish the new powder room.
Idéer för små vintage toaletter, med vit kakel, keramikplattor, blå väggar, klinkergolv i porslin, ett väggmonterat handfat, flerfärgat golv, en toalettstol med hel cisternkåpa och öppna hyllor
Idéer för små vintage toaletter, med vit kakel, keramikplattor, blå väggar, klinkergolv i porslin, ett väggmonterat handfat, flerfärgat golv, en toalettstol med hel cisternkåpa och öppna hyllor

Design by Carol Luke.
Breakdown of the room:
Benjamin Moore HC 105 is on both the ceiling & walls. The darker color on the ceiling works b/c of the 10 ft height coupled w/the west facing window, lighting & white trim.
Trim Color: Benj Moore Decorator White.
Vanity is Wood-Mode Fine Custom Cabinetry: Wood-Mode Essex Recessed Door Style, Black Forest finish on cherry
Countertop/Backsplash - Franco’s Marble Shop: Calacutta Gold marble
Undermount Sink - Kohler “Devonshire”
Tile- Mosaic Tile: baseboards - polished Arabescato base moulding, Arabescato Black Dot basketweave
Crystal Ceiling light- Elk Lighting “Renaissance’
Sconces - Bellacor: “Normandie”, polished Nickel
Faucet - Kallista: “Tuxedo”, polished nickel
Mirror - Afina: “Radiance Venetian”
Toilet - Barclay: “Victoria High Tank”, white w/satin nickel trim & pull chain
Photo by Morgan Howarth.

Dark powder room with tile chair rail
Inredning av ett klassiskt litet toalett, med en toalettstol med separat cisternkåpa, svart kakel, kakelplattor, svarta väggar, klinkergolv i porslin, ett piedestal handfat och flerfärgat golv
Inredning av ett klassiskt litet toalett, med en toalettstol med separat cisternkåpa, svart kakel, kakelplattor, svarta väggar, klinkergolv i porslin, ett piedestal handfat och flerfärgat golv

Powder room with floating onyx vanity
Foto på ett mellanstort funkis flerfärgad toalett, med öppna hyllor, klinkergolv i keramik, ett undermonterad handfat, bänkskiva i onyx och flerfärgat golv
Foto på ett mellanstort funkis flerfärgad toalett, med öppna hyllor, klinkergolv i keramik, ett undermonterad handfat, bänkskiva i onyx och flerfärgat golv

Wallpaper from Ellie Cashman in a powder bathroom
Inspiration för ett mellanstort vintage toalett, med flerfärgade väggar, marmorgolv, ett konsol handfat och flerfärgat golv
Inspiration för ett mellanstort vintage toalett, med flerfärgade väggar, marmorgolv, ett konsol handfat och flerfärgat golv

This is a SMALL bathroom with a lot of punch! The double sink was painted black on the base to tie into the black accents on the floor. The subway tile was added to protect the space and make it super kid proof, since this is the bathroom closest to the pool!
Joe Kwon Photography

Tony Soluri Photography
Inspiration för små moderna svart toaletter, med möbel-liknande, svarta skåp, flerfärgade väggar, ett undermonterad handfat och flerfärgat golv
Inspiration för små moderna svart toaletter, med möbel-liknande, svarta skåp, flerfärgade väggar, ett undermonterad handfat och flerfärgat golv

A secondary hallway leads into a guest wing which features the powder room. The decorative tile flooring of the entryway and the kitchen was intentionally run into the powder room. The cabinet which features an integrated white glass counter/sink was procured from a specialized website. An Arabian silver-leafed mirror is mounted over a silk-based wall covering by Phillip Jeffries.

Project designed by Franconia interior designer Randy Trainor. She also serves the New Hampshire Ski Country, Lake Regions and Coast, including Lincoln, North Conway, and Bartlett.
For more about Randy Trainor, click here: https://crtinteriors.com/
To learn more about this project, click here: https://crtinteriors.com/loon-mountain-ski-house/

Powder room on the main level has a cowboy rustic quality to it. Reclaimed barn wood shiplap walls make it very warm and rustic. The floating vanity adds a modern touch.

Perched above High Park, this family home is a crisp and clean breath of fresh air! Lovingly designed by the homeowner to evoke a warm and inviting country feel, the interior of this home required a full renovation from the basement right up to the third floor with rooftop deck. Upon arriving, you are greeted with a generous entry and elegant dining space, complemented by a sitting area, wrapped in a bay window.
Central to the success of this home is a welcoming oak/white kitchen and living space facing the backyard. The windows across the back of the house shower the main floor in daylight, while the use of oak beams adds to the impact. Throughout the house, floor to ceiling millwork serves to keep all spaces open and enhance flow from one room to another.
The use of clever millwork continues on the second floor with the highly functional laundry room and customized closets for the children’s bedrooms. The third floor includes extensive millwork, a wood-clad master bedroom wall and an elegant ensuite. A walk out rooftop deck overlooking the backyard and canopy of trees complements the space. Design elements include the use of white, black, wood and warm metals. Brass accents are used on the interior, while a copper eaves serves to elevate the exterior finishes.

Exempel på ett mellanstort klassiskt vit vitt toalett, med skåp i shakerstil, svarta skåp, en toalettstol med hel cisternkåpa, grå väggar, klinkergolv i keramik, ett undermonterad handfat, marmorbänkskiva och flerfärgat golv

Inspiration för små maritima vitt toaletter, med luckor med infälld panel, vita skåp, en toalettstol med hel cisternkåpa, grå väggar, klinkergolv i keramik, ett undermonterad handfat, bänkskiva i kvartsit och flerfärgat golv

Klassisk inredning av ett mellanstort toalett, med en toalettstol med separat cisternkåpa, svart kakel, porslinskakel, klinkergolv i porslin, ett väggmonterat handfat, flerfärgade väggar och flerfärgat golv

Idéer för att renovera ett litet vintage flerfärgad flerfärgat toalett, med skåp i shakerstil, bruna skåp, en toalettstol med hel cisternkåpa, flerfärgad kakel, flerfärgade väggar, ett undermonterad handfat, bänkskiva i kvarts och flerfärgat golv

Exempel på ett litet modernt toalett, med en toalettstol med separat cisternkåpa, grå väggar, ett konsol handfat och flerfärgat golv

White and Black powder room with shower. Beautiful mosaic floor and Brass accesories
Idéer för att renovera ett litet vintage grå grått toalett, med möbel-liknande, svarta skåp, en toalettstol med hel cisternkåpa, vit kakel, tunnelbanekakel, vita väggar, marmorgolv, ett nedsänkt handfat, marmorbänkskiva och flerfärgat golv
Idéer för att renovera ett litet vintage grå grått toalett, med möbel-liknande, svarta skåp, en toalettstol med hel cisternkåpa, vit kakel, tunnelbanekakel, vita väggar, marmorgolv, ett nedsänkt handfat, marmorbänkskiva och flerfärgat golv

Stoffer Photography
Inspiration för små klassiska toaletter, med flerfärgade väggar, ett avlångt handfat och flerfärgat golv
Inspiration för små klassiska toaletter, med flerfärgade väggar, ett avlångt handfat och flerfärgat golv

Idéer för små maritima toaletter, med marmorgolv, beige kakel, brun kakel, grå kakel, porslinskakel, flerfärgade väggar, ett konsol handfat och flerfärgat golv

This new powder room was carved from existing space within the home and part of a larger renovation. Near its location in the existing space was an ensuite bedroom that was relocated above the garage. The clients have a love of natural elements and wanted the powder room to be generous with a modern and organic feel. This aesthetic direction led us to choosing a soothing paint color and tile with earth tones and texture, both in mosaic and large format. A custom stained floating vanity offers roomy storage and helps to expand the space by allowing the entire floor to be visible upon entering. A stripe of the mosaic wall tile on the floor draws the eye straight to the window wall across the room. A unique metal tile border is used to separate wall materials while complimenting the pattern and texture of the vanity hardware. Modern wall sconces and framed mirror add pizazz without taking away from the whole.
Photo: Peter Krupenye
401 foton på toalett, med flerfärgat golv
1