885 foton på toalett, med glasskiva och glaskakel
Sortera efter:
Budget
Sortera efter:Populärt i dag
1 - 20 av 885 foton
Artikel 1 av 3

Elegant powder bath is convenient to the patio and public spaces.
Idéer för mellanstora amerikanska grått toaletter, med släta luckor, grå skåp, en toalettstol med separat cisternkåpa, beige kakel, glaskakel, beige väggar, mellanmörkt trägolv, ett undermonterad handfat, bänkskiva i kvarts och beiget golv
Idéer för mellanstora amerikanska grått toaletter, med släta luckor, grå skåp, en toalettstol med separat cisternkåpa, beige kakel, glaskakel, beige väggar, mellanmörkt trägolv, ett undermonterad handfat, bänkskiva i kvarts och beiget golv

Inspiration för små moderna vitt toaletter, med släta luckor, vita skåp, en toalettstol med hel cisternkåpa, grå kakel, glasskiva, vita väggar, mellanmörkt trägolv, ett undermonterad handfat, bänkskiva i täljsten och brunt golv
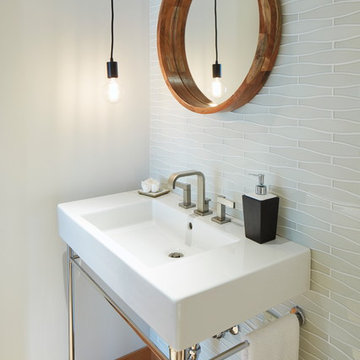
Sally Painter Photography
Exempel på ett stort modernt toalett, med vit kakel, glaskakel, vita väggar, ljust trägolv, ett konsol handfat och beiget golv
Exempel på ett stort modernt toalett, med vit kakel, glaskakel, vita väggar, ljust trägolv, ett konsol handfat och beiget golv

Karen Jackson Photography
Idéer för ett mellanstort modernt toalett, med skåp i shakerstil, svarta skåp, en toalettstol med separat cisternkåpa, svart kakel, glaskakel, flerfärgade väggar, ett fristående handfat, bänkskiva i kvarts och vitt golv
Idéer för ett mellanstort modernt toalett, med skåp i shakerstil, svarta skåp, en toalettstol med separat cisternkåpa, svart kakel, glaskakel, flerfärgade väggar, ett fristående handfat, bänkskiva i kvarts och vitt golv
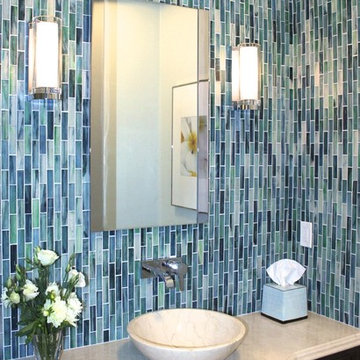
Modern inredning av ett litet toalett, med ett fristående handfat, skåp i mörkt trä, marmorbänkskiva, en toalettstol med separat cisternkåpa, blå kakel, gröna väggar och glaskakel
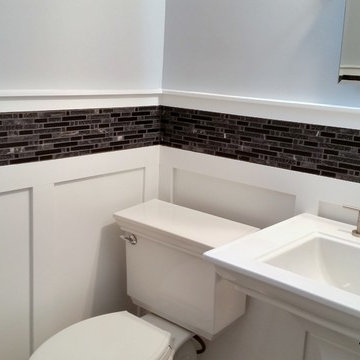
Foto på ett litet funkis toalett, med ett piedestal handfat, glaskakel och grå väggar

Kleines aber feines Gäste-WC. Clever integrierter Stauraum mit einem offenen Fach und mit Türen geschlossenen Stauraum. Hinter der oberen Fuge wird die Abluft abgezogen. Besonderes Highlight ist die Woodup-Decke - die Holzlamellen ebenfalls in Eiche sorgen für das I-Tüpfelchen auf kleinem Raum.

This project began with an entire penthouse floor of open raw space which the clients had the opportunity to section off the piece that suited them the best for their needs and desires. As the design firm on the space, LK Design was intricately involved in determining the borders of the space and the way the floor plan would be laid out. Taking advantage of the southwest corner of the floor, we were able to incorporate three large balconies, tremendous views, excellent light and a layout that was open and spacious. There is a large master suite with two large dressing rooms/closets, two additional bedrooms, one and a half additional bathrooms, an office space, hearth room and media room, as well as the large kitchen with oversized island, butler's pantry and large open living room. The clients are not traditional in their taste at all, but going completely modern with simple finishes and furnishings was not their style either. What was produced is a very contemporary space with a lot of visual excitement. Every room has its own distinct aura and yet the whole space flows seamlessly. From the arched cloud structure that floats over the dining room table to the cathedral type ceiling box over the kitchen island to the barrel ceiling in the master bedroom, LK Design created many features that are unique and help define each space. At the same time, the open living space is tied together with stone columns and built-in cabinetry which are repeated throughout that space. Comfort, luxury and beauty were the key factors in selecting furnishings for the clients. The goal was to provide furniture that complimented the space without fighting it.

Rick Lee Photography
Foto på ett litet toalett, med släta luckor, grå skåp, en toalettstol med hel cisternkåpa, grå kakel, glaskakel, grå väggar, klinkergolv i porslin, ett undermonterad handfat, bänkskiva i kvarts och grått golv
Foto på ett litet toalett, med släta luckor, grå skåp, en toalettstol med hel cisternkåpa, grå kakel, glaskakel, grå väggar, klinkergolv i porslin, ett undermonterad handfat, bänkskiva i kvarts och grått golv

Bild på ett litet vintage toalett, med släta luckor, vita skåp, en toalettstol med hel cisternkåpa, svart och vit kakel, glaskakel, mörkt trägolv, ett undermonterad handfat, bänkskiva i kvarts och brunt golv

Photo Credit: Matt Edington
Inspiration för moderna toaletter, med ett fristående handfat, möbel-liknande, skåp i mörkt trä, marmorbänkskiva, beige kakel, glaskakel och grå väggar
Inspiration för moderna toaletter, med ett fristående handfat, möbel-liknande, skåp i mörkt trä, marmorbänkskiva, beige kakel, glaskakel och grå väggar

This powder room features a unique crane wallpaper as well as a dark, high-gloss hex tile lining the walls.
Idéer för att renovera ett rustikt toalett, med bruna väggar, marmorbänkskiva, brunt golv, svart kakel, glaskakel och ljust trägolv
Idéer för att renovera ett rustikt toalett, med bruna väggar, marmorbänkskiva, brunt golv, svart kakel, glaskakel och ljust trägolv

Photo by 冨田英次
Bild på ett litet funkis vit vitt toalett, med vita skåp, glaskakel, klinkergolv i porslin, bänkskiva i akrylsten och grått golv
Bild på ett litet funkis vit vitt toalett, med vita skåp, glaskakel, klinkergolv i porslin, bänkskiva i akrylsten och grått golv
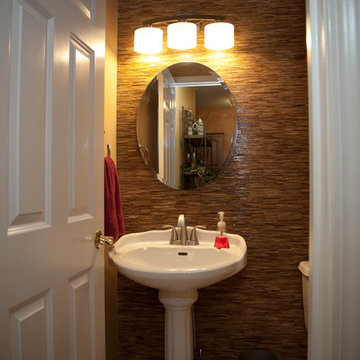
Exempel på ett litet klassiskt toalett, med en toalettstol med separat cisternkåpa, beige kakel, glaskakel, beige väggar, klinkergolv i keramik, ett piedestal handfat och bänkskiva i akrylsten
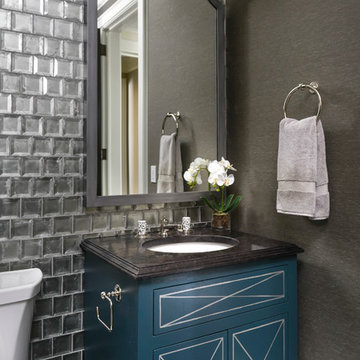
Morgante Wilson Architects used Anne Sacks tile behind the vanity to add glamour to this Powder Room. The THG faucet is in polished nickel to add even more sparkle to this Powder Room.

This powder room transformation features a navy grasscloth wallpaper, a white vanity with drawer storage, and a penny tile.
Exempel på ett litet klassiskt toalett, med släta luckor, vita skåp, en toalettstol med hel cisternkåpa, blå kakel, glasskiva, blå väggar, klinkergolv i keramik, ett undermonterad handfat och beiget golv
Exempel på ett litet klassiskt toalett, med släta luckor, vita skåp, en toalettstol med hel cisternkåpa, blå kakel, glasskiva, blå väggar, klinkergolv i keramik, ett undermonterad handfat och beiget golv
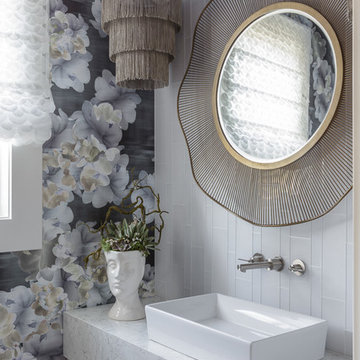
Inspired by the organic beauty of Napa Valley, Principal Designer Kimberley Harrison of Kimberley Harrison Interiors presents two serene rooms that meld modern and natural elements for a whimsical take on wine country style. Trove wallpaper provides a pop of color while Crossville tile compliments with a soothing spa feel. The back hall showcases Jennifer Brandon artwork featured at Simon Breitbard and a custom table by Heirloom Designs.
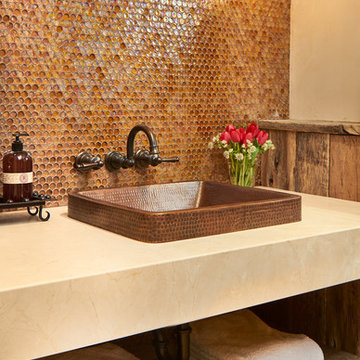
David Patterson Photography
Gerber Berend Construction
Barb Stimson Cabinet Designs
Idéer för att renovera ett rustikt beige beige toalett, med skåp i mellenmörkt trä, glaskakel, beige väggar och brun kakel
Idéer för att renovera ett rustikt beige beige toalett, med skåp i mellenmörkt trä, glaskakel, beige väggar och brun kakel
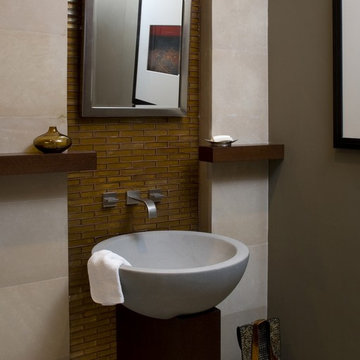
Foto på ett litet funkis toalett, med en toalettstol med hel cisternkåpa, brun kakel, glaskakel, beige väggar och ett fristående handfat

A deux pas du canal de l’Ourq dans le XIXè arrondissement de Paris, cet appartement était bien loin d’en être un. Surface vétuste et humide, corroborée par des problématiques structurelles importantes, le local ne présentait initialement aucun atout. Ce fut sans compter sur la faculté de projection des nouveaux acquéreurs et d’un travail important en amont du bureau d’étude Védia Ingéniérie, que cet appartement de 27m2 a pu se révéler. Avec sa forme rectangulaire et ses 3,00m de hauteur sous plafond, le potentiel de l’enveloppe architecturale offrait à l’équipe d’Ameo Concept un terrain de jeu bien prédisposé. Le challenge : créer un espace nuit indépendant et allier toutes les fonctionnalités d’un appartement d’une surface supérieure, le tout dans un esprit chaleureux reprenant les codes du « bohème chic ». Tout en travaillant les verticalités avec de nombreux rangements se déclinant jusqu’au faux plafond, une cuisine ouverte voit le jour avec son espace polyvalent dinatoire/bureau grâce à un plan de table rabattable, une pièce à vivre avec son canapé trois places, une chambre en second jour avec dressing, une salle d’eau attenante et un sanitaire séparé. Les surfaces en cannage se mêlent au travertin naturel, essences de chêne et zelliges aux nuances sables, pour un ensemble tout en douceur et caractère. Un projet clé en main pour cet appartement fonctionnel et décontracté destiné à la location.
885 foton på toalett, med glasskiva och glaskakel
1