240 foton på toalett, med glasskiva och travertinkakel
Sortera efter:
Budget
Sortera efter:Populärt i dag
81 - 100 av 240 foton
Artikel 1 av 3
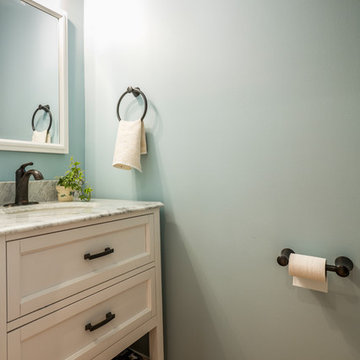
Powder room pretty!
Inspiration för ett litet funkis grå grått toalett, med möbel-liknande, vita skåp, blå kakel, glasskiva och bänkskiva i kvarts
Inspiration för ett litet funkis grå grått toalett, med möbel-liknande, vita skåp, blå kakel, glasskiva och bänkskiva i kvarts
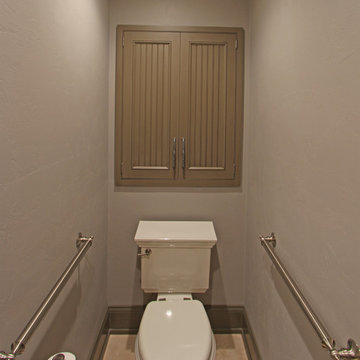
A water closet was added into the new footprint of the bathroom. A 24" deep cabinet was recessed into the wall behind the toilet to provide more storage. Decorative grab bars were added to both sides of the water closet for aging guests.
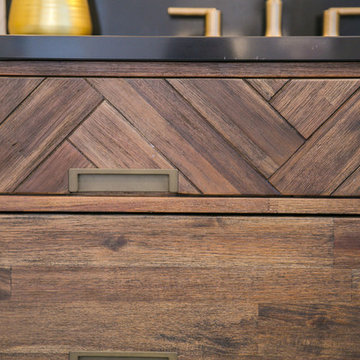
Our clients had just recently closed on their new house in Stapleton and were excited to transform it into their perfect forever home. They wanted to remodel the entire first floor to create a more open floor plan and develop a smoother flow through the house that better fit the needs of their family. The original layout consisted of several small rooms that just weren’t very functional, so we decided to remove the walls that were breaking up the space and restructure the first floor to create a wonderfully open feel.
After removing the existing walls, we rearranged their spaces to give them an office at the front of the house, a large living room, and a large dining room that connects seamlessly with the kitchen. We also wanted to center the foyer in the home and allow more light to travel through the first floor, so we replaced their existing doors with beautiful custom sliding doors to the back yard and a gorgeous walnut door with side lights to greet guests at the front of their home.
Living Room
Our clients wanted a living room that could accommodate an inviting sectional, a baby grand piano, and plenty of space for family game nights. So, we transformed what had been a small office and sitting room into a large open living room with custom wood columns. We wanted to avoid making the home feel too vast and monumental, so we designed custom beams and columns to define spaces and to make the house feel like a home. Aesthetically we wanted their home to be soft and inviting, so we utilized a neutral color palette with occasional accents of muted blues and greens.
Dining Room
Our clients were also looking for a large dining room that was open to the rest of the home and perfect for big family gatherings. So, we removed what had been a small family room and eat-in dining area to create a spacious dining room with a fireplace and bar. We added custom cabinetry to the bar area with open shelving for displaying and designed a custom surround for their fireplace that ties in with the wood work we designed for their living room. We brought in the tones and materiality from the kitchen to unite the spaces and added a mixed metal light fixture to bring the space together
Kitchen
We wanted the kitchen to be a real show stopper and carry through the calm muted tones we were utilizing throughout their home. We reoriented the kitchen to allow for a big beautiful custom island and to give us the opportunity for a focal wall with cooktop and range hood. Their custom island was perfectly complimented with a dramatic quartz counter top and oversized pendants making it the real center of their home. Since they enter the kitchen first when coming from their detached garage, we included a small mud-room area right by the back door to catch everyone’s coats and shoes as they come in. We also created a new walk-in pantry with plenty of open storage and a fun chalkboard door for writing notes, recipes, and grocery lists.
Office
We transformed the original dining room into a handsome office at the front of the house. We designed custom walnut built-ins to house all of their books, and added glass french doors to give them a bit of privacy without making the space too closed off. We painted the room a deep muted blue to create a glimpse of rich color through the french doors
Powder Room
The powder room is a wonderful play on textures. We used a neutral palette with contrasting tones to create dramatic moments in this little space with accents of brushed gold.
Master Bathroom
The existing master bathroom had an awkward layout and outdated finishes, so we redesigned the space to create a clean layout with a dream worthy shower. We continued to use neutral tones that tie in with the rest of the home, but had fun playing with tile textures and patterns to create an eye-catching vanity. The wood-look tile planks along the floor provide a soft backdrop for their new free-standing bathtub and contrast beautifully with the deep ash finish on the cabinetry.
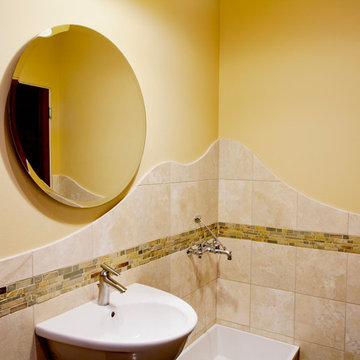
Flowing travertine tile with slate inserts, commerical mop sink tucked into corner.
Bild på ett funkis toalett, med travertinkakel
Bild på ett funkis toalett, med travertinkakel

Having lived in England and now Canada, these clients wanted to inject some personality and extra space for their young family into their 70’s, two storey home. I was brought in to help with the extension of their front foyer, reconfiguration of their powder room and mudroom.
We opted for some rich blue color for their front entry walls and closet, which reminded them of English pubs and sea shores they have visited. The floor tile was also a node to some classic elements. When it came to injecting some fun into the space, we opted for graphic wallpaper in the bathroom.
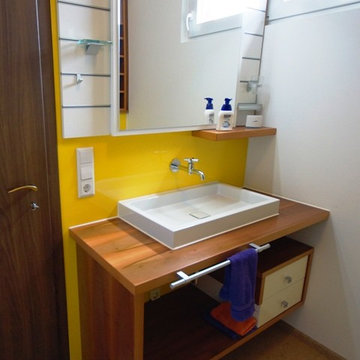
Individuelle Lösungen auch für kleine Räume und Dachschrägen
Spiegellösung mit Nuten zum individuellen Einhängen von Ablagen;
Wandverkleidung ohne Fugen
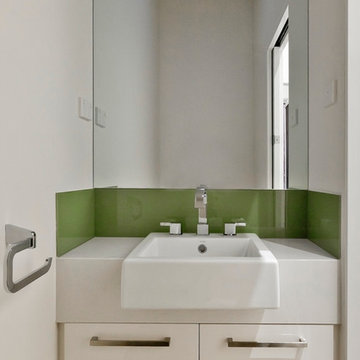
Inredning av ett modernt toalett, med släta luckor, vita skåp, grön kakel, glasskiva, vita väggar, ett fristående handfat och bänkskiva i kvarts
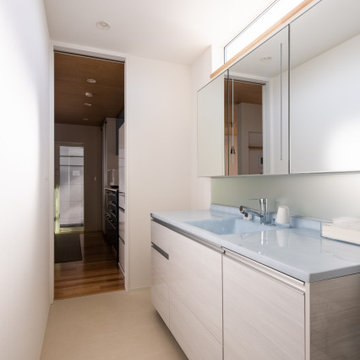
Modern inredning av ett blå blått toalett, med luckor med profilerade fronter, blå skåp, glasskiva, vita väggar, linoleumgolv, ett integrerad handfat, bänkskiva i glas och beiget golv
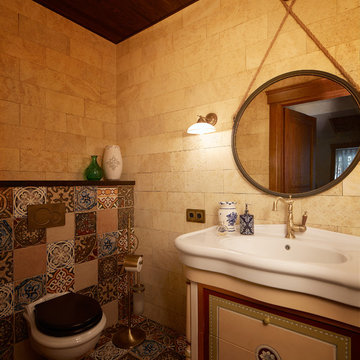
Дизайнер, автор проекта – Александр Воронов;
Фото – Михаил Поморцев | Pro.Foto
Inredning av ett medelhavsstil litet toalett, med en vägghängd toalettstol, beige kakel, flerfärgad kakel, beige väggar, mosaikgolv, flerfärgat golv, travertinkakel och ett integrerad handfat
Inredning av ett medelhavsstil litet toalett, med en vägghängd toalettstol, beige kakel, flerfärgad kakel, beige väggar, mosaikgolv, flerfärgat golv, travertinkakel och ett integrerad handfat
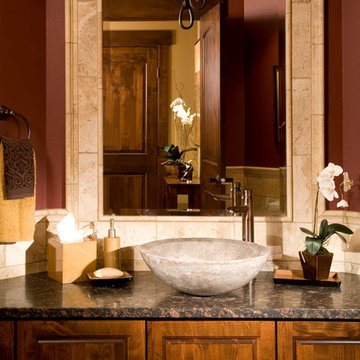
Roger Turk, Northlight Photography
Idéer för att renovera ett mellanstort vintage toalett, med ett fristående handfat, skåp i mellenmörkt trä, marmorbänkskiva, beige kakel, röda väggar, travertinkakel och luckor med upphöjd panel
Idéer för att renovera ett mellanstort vintage toalett, med ett fristående handfat, skåp i mellenmörkt trä, marmorbänkskiva, beige kakel, röda väggar, travertinkakel och luckor med upphöjd panel
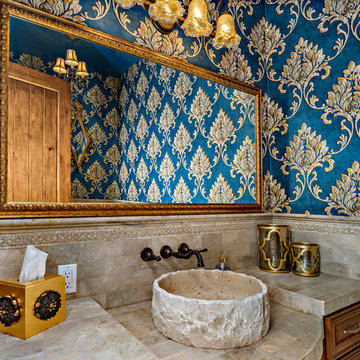
The travertine tile wraps the walls in this powder room. The ceiling height is 10 feet so the travertine tile on the wall was done extra high. The wallpaper gives this powder room a formal, jewel box feel.

アンティークリノベ
Exempel på ett litet shabby chic-inspirerat beige beige toalett, med släta luckor, vita skåp, beige kakel, travertinkakel, vita väggar, travertin golv, ett undermonterad handfat, bänkskiva i travertin och beiget golv
Exempel på ett litet shabby chic-inspirerat beige beige toalett, med släta luckor, vita skåp, beige kakel, travertinkakel, vita väggar, travertin golv, ett undermonterad handfat, bänkskiva i travertin och beiget golv
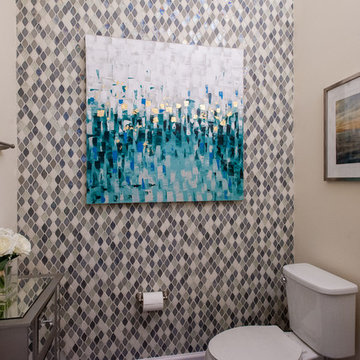
Idéer för ett litet klassiskt toalett, med en toalettstol med hel cisternkåpa, flerfärgad kakel, glasskiva, beige väggar och ett piedestal handfat
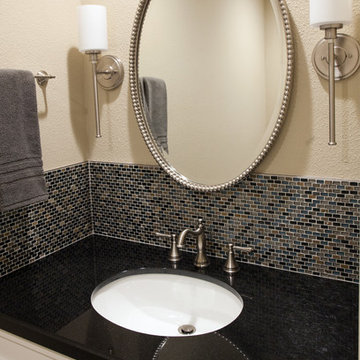
New lighting, cabinetry, counter and splash revamped the adjacent powder room.Timothy Manning, Manning Magic Photography McMahon Construction
Inspiration för ett litet vintage toalett, med skåp i shakerstil, vita skåp, en toalettstol med separat cisternkåpa, flerfärgad kakel, glasskiva, beige väggar, skiffergolv, ett undermonterad handfat, granitbänkskiva och flerfärgat golv
Inspiration för ett litet vintage toalett, med skåp i shakerstil, vita skåp, en toalettstol med separat cisternkåpa, flerfärgad kakel, glasskiva, beige väggar, skiffergolv, ett undermonterad handfat, granitbänkskiva och flerfärgat golv
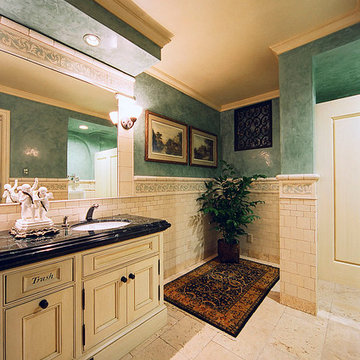
Klassisk inredning av ett mellanstort toalett, med luckor med infälld panel, skåp i slitet trä, beige kakel, travertinkakel, gröna väggar, travertin golv, ett undermonterad handfat och marmorbänkskiva
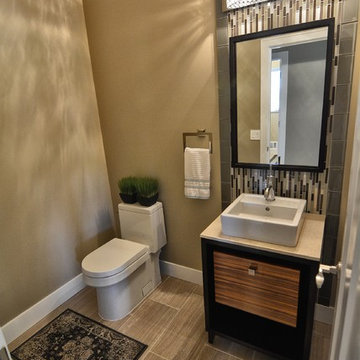
Veronica Vaitkus
Foto på ett litet vintage toalett, med släta luckor, flerfärgad kakel, glasskiva, grå väggar, klinkergolv i porslin, ett piedestal handfat, bänkskiva i kalksten och grått golv
Foto på ett litet vintage toalett, med släta luckor, flerfärgad kakel, glasskiva, grå väggar, klinkergolv i porslin, ett piedestal handfat, bänkskiva i kalksten och grått golv
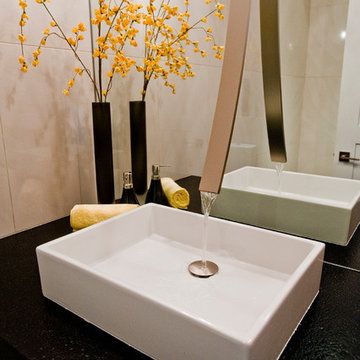
South Bozeman Tri-level Renovation - Wall Mount Waterfall Faucet
* Penny Lane Home Builders Design
* Ted Hanson Construction
* Lynn Donaldson Photography
* Interior finishes: Earth Elements
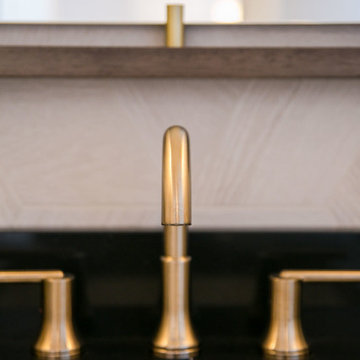
Our clients had just recently closed on their new house in Stapleton and were excited to transform it into their perfect forever home. They wanted to remodel the entire first floor to create a more open floor plan and develop a smoother flow through the house that better fit the needs of their family. The original layout consisted of several small rooms that just weren’t very functional, so we decided to remove the walls that were breaking up the space and restructure the first floor to create a wonderfully open feel.
After removing the existing walls, we rearranged their spaces to give them an office at the front of the house, a large living room, and a large dining room that connects seamlessly with the kitchen. We also wanted to center the foyer in the home and allow more light to travel through the first floor, so we replaced their existing doors with beautiful custom sliding doors to the back yard and a gorgeous walnut door with side lights to greet guests at the front of their home.
Living Room
Our clients wanted a living room that could accommodate an inviting sectional, a baby grand piano, and plenty of space for family game nights. So, we transformed what had been a small office and sitting room into a large open living room with custom wood columns. We wanted to avoid making the home feel too vast and monumental, so we designed custom beams and columns to define spaces and to make the house feel like a home. Aesthetically we wanted their home to be soft and inviting, so we utilized a neutral color palette with occasional accents of muted blues and greens.
Dining Room
Our clients were also looking for a large dining room that was open to the rest of the home and perfect for big family gatherings. So, we removed what had been a small family room and eat-in dining area to create a spacious dining room with a fireplace and bar. We added custom cabinetry to the bar area with open shelving for displaying and designed a custom surround for their fireplace that ties in with the wood work we designed for their living room. We brought in the tones and materiality from the kitchen to unite the spaces and added a mixed metal light fixture to bring the space together
Kitchen
We wanted the kitchen to be a real show stopper and carry through the calm muted tones we were utilizing throughout their home. We reoriented the kitchen to allow for a big beautiful custom island and to give us the opportunity for a focal wall with cooktop and range hood. Their custom island was perfectly complimented with a dramatic quartz counter top and oversized pendants making it the real center of their home. Since they enter the kitchen first when coming from their detached garage, we included a small mud-room area right by the back door to catch everyone’s coats and shoes as they come in. We also created a new walk-in pantry with plenty of open storage and a fun chalkboard door for writing notes, recipes, and grocery lists.
Office
We transformed the original dining room into a handsome office at the front of the house. We designed custom walnut built-ins to house all of their books, and added glass french doors to give them a bit of privacy without making the space too closed off. We painted the room a deep muted blue to create a glimpse of rich color through the french doors
Powder Room
The powder room is a wonderful play on textures. We used a neutral palette with contrasting tones to create dramatic moments in this little space with accents of brushed gold.
Master Bathroom
The existing master bathroom had an awkward layout and outdated finishes, so we redesigned the space to create a clean layout with a dream worthy shower. We continued to use neutral tones that tie in with the rest of the home, but had fun playing with tile textures and patterns to create an eye-catching vanity. The wood-look tile planks along the floor provide a soft backdrop for their new free-standing bathtub and contrast beautifully with the deep ash finish on the cabinetry.
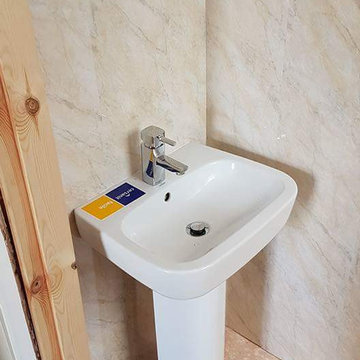
This was to convert a downstairs to have a downstaire toilet fitted with stud wall deciding a room with a glass block window in and also full redecorating of lounge and dining room including re tilling of fire place and boxing in of service pipe works and removal of wood chip wall paper.
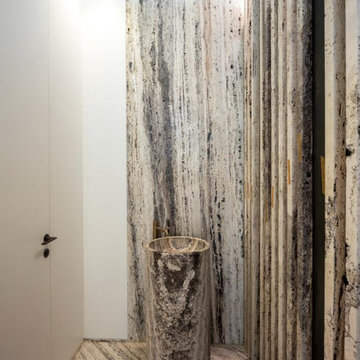
attractive carved solid travertine block, all carved on CNC machine and hand treated in rustic finish
Inredning av ett modernt mellanstort grå grått toalett, med grå skåp, en toalettstol med hel cisternkåpa, svart och vit kakel, travertinkakel, vita väggar, marmorgolv, ett integrerad handfat, bänkskiva i travertin och vitt golv
Inredning av ett modernt mellanstort grå grått toalett, med grå skåp, en toalettstol med hel cisternkåpa, svart och vit kakel, travertinkakel, vita väggar, marmorgolv, ett integrerad handfat, bänkskiva i travertin och vitt golv
240 foton på toalett, med glasskiva och travertinkakel
5