150 foton på toalett, med grå kakel och bänkskiva i kvartsit
Sortera efter:
Budget
Sortera efter:Populärt i dag
1 - 20 av 150 foton
Artikel 1 av 3

Foto på ett litet funkis toalett, med möbel-liknande, skåp i mörkt trä, en toalettstol med hel cisternkåpa, grå kakel, stenkakel, grå väggar, ljust trägolv, ett fristående handfat, bänkskiva i kvartsit och brunt golv

photo: Paul Grdina
Inspiration för ett litet vintage vit vitt toalett, med möbel-liknande, vita skåp, grå kakel, marmorkakel, vita väggar, marmorgolv, ett undermonterad handfat, bänkskiva i kvartsit och grått golv
Inspiration för ett litet vintage vit vitt toalett, med möbel-liknande, vita skåp, grå kakel, marmorkakel, vita väggar, marmorgolv, ett undermonterad handfat, bänkskiva i kvartsit och grått golv

This powder room is decorated in unusual dark colors that evoke a feeling of comfort and warmth. Despite the abundance of dark surfaces, the room does not seem dull and cramped thanks to the large window, stylish mirror, and sparkling tile surfaces that perfectly reflect the rays of daylight. Our interior designers placed here only the most necessary furniture pieces so as not to clutter up this powder room.
Don’t miss the chance to elevate your powder interior design as well together with the top Grandeur Hills Group interior designers!

Design, Fabrication, Install & Photography By MacLaren Kitchen and Bath
Designer: Mary Skurecki
Wet Bar: Mouser/Centra Cabinetry with full overlay, Reno door/drawer style with Carbide paint. Caesarstone Pebble Quartz Countertops with eased edge detail (By MacLaren).
TV Area: Mouser/Centra Cabinetry with full overlay, Orleans door style with Carbide paint. Shelving, drawers, and wood top to match the cabinetry with custom crown and base moulding.
Guest Room/Bath: Mouser/Centra Cabinetry with flush inset, Reno Style doors with Maple wood in Bedrock Stain. Custom vanity base in Full Overlay, Reno Style Drawer in Matching Maple with Bedrock Stain. Vanity Countertop is Everest Quartzite.
Bench Area: Mouser/Centra Cabinetry with flush inset, Reno Style doors/drawers with Carbide paint. Custom wood top to match base moulding and benches.
Toy Storage Area: Mouser/Centra Cabinetry with full overlay, Reno door style with Carbide paint. Open drawer storage with roll-out trays and custom floating shelves and base moulding.

went really industrial with this redo of a small powder room.
photo by Gerard Garcia
Inspiration för mellanstora industriella toaletter, med en toalettstol med separat cisternkåpa, grå väggar, öppna hyllor, skåp i mörkt trä, grå kakel, kakel i metall, ett integrerad handfat och bänkskiva i kvartsit
Inspiration för mellanstora industriella toaletter, med en toalettstol med separat cisternkåpa, grå väggar, öppna hyllor, skåp i mörkt trä, grå kakel, kakel i metall, ett integrerad handfat och bänkskiva i kvartsit

This West University Master Bathroom remodel was quite the challenge. Our design team rework the walls in the space along with a structural engineer to create a more even flow. In the begging you had to walk through the study off master to get to the wet room. We recreated the space to have a unique modern look. The custom vanity is made from Tree Frog Veneers with countertops featuring a waterfall edge. We suspended overlapping circular mirrors with a tiled modular frame. The tile is from our beloved Porcelanosa right here in Houston. The large wall tiles completely cover the walls from floor to ceiling . The freestanding shower/bathtub combination features a curbless shower floor along with a linear drain. We cut the wood tile down into smaller strips to give it a teak mat affect. The wet room has a wall-mount toilet with washlet. The bathroom also has other favorable features, we turned the small study off the space into a wine / coffee bar with a pull out refrigerator drawer.

Bild på ett litet funkis grå grått toalett, med släta luckor, vita skåp, en toalettstol med hel cisternkåpa, grå kakel, stenhäll, vita väggar, klinkergolv i porslin, ett väggmonterat handfat, bänkskiva i kvartsit och grått golv

Bild på ett mellanstort vintage vit vitt toalett, med grå skåp, en toalettstol med hel cisternkåpa, grå kakel, porslinskakel, grå väggar, klinkergolv i porslin, bänkskiva i kvartsit, grått golv, möbel-liknande och ett fristående handfat
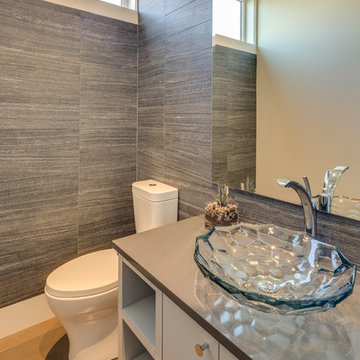
Foto på ett litet vintage grå toalett, med släta luckor, vita skåp, bänkskiva i kvartsit, en toalettstol med hel cisternkåpa, grå kakel, keramikplattor, ett fristående handfat och ljust trägolv
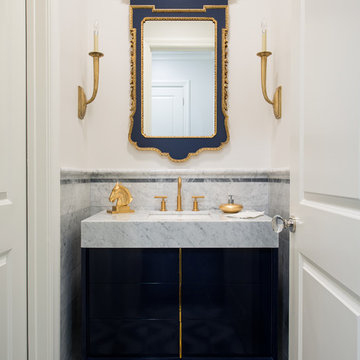
Idéer för vintage grått toaletter, med ett undermonterad handfat, möbel-liknande, blå skåp, bänkskiva i kvartsit, stenkakel, vita väggar, marmorgolv och grå kakel

Goals
While their home provided them with enough square footage, the original layout caused for many rooms to be underutilized. The closed off kitchen and dining room were disconnected from the other common spaces of the home causing problems with circulation and limited sight-lines. A tucked-away powder room was also inaccessible from the entryway and main living spaces in the house.
Our Design Solution
We sought out to improve the functionality of this home by opening up walls, relocating rooms, and connecting the entryway to the mudroom. By moving the kitchen into the formerly over-sized family room, it was able to really become the heart of the home with access from all of the other rooms in the house. Meanwhile, the adjacent family room was made into a cozy, comfortable space with updated fireplace and new cathedral style ceiling with skylights. The powder room was relocated to be off of the entry, making it more accessible for guests.
A transitional style with rustic accents was used throughout the remodel for a cohesive first floor design. White and black cabinets were complimented with brass hardware and custom wood features, including a hood top and accent wall over the fireplace. Between each room, walls were thickened and archway were put in place, providing the home with even more character.

First floor powder room.
Idéer för ett litet klassiskt grå toalett, med skåp i shakerstil, grå skåp, en toalettstol med hel cisternkåpa, grå kakel, grå väggar, marmorgolv, ett undermonterad handfat, bänkskiva i kvartsit och vitt golv
Idéer för ett litet klassiskt grå toalett, med skåp i shakerstil, grå skåp, en toalettstol med hel cisternkåpa, grå kakel, grå väggar, marmorgolv, ett undermonterad handfat, bänkskiva i kvartsit och vitt golv

These clients were referred to us by another happy client! They wanted to refresh the main and second levels of their early 2000 home, as well as create a more open feel to their main floor and lose some of the dated highlights like green laminate countertops, oak cabinets, flooring, and railing. A 3-way fireplace dividing the family room and dining nook was removed, and a great room concept created. Existing oak floors were sanded and refinished, the kitchen was redone with new cabinet facing, countertops, and a massive new island with additional cabinetry. A new electric fireplace was installed on the outside family room wall with a wainscoting and brick surround. Additional custom wainscoting was installed in the front entry and stairwell to the upstairs. New flooring and paint throughout, new trim, doors, and railing were also added. All three bathrooms were gutted and re-done with beautiful cabinets, counters, and tile. A custom bench with lockers and cubby storage was also created for the main floor hallway / back entry. What a transformation! A completely new and modern home inside!

Ванная комната оформлена в сочетаниях белого и дерева. Оригинальные светильники, дерево и мрамор.
The bathroom is decorated in combinations of white and wood. Original lamps, wood and marble.

Inspiration för mellanstora klassiska grått toaletter, med skåp i shakerstil, skåp i ljust trä, grå kakel, keramikplattor, ett fristående handfat, bänkskiva i kvartsit, grå väggar och svart golv
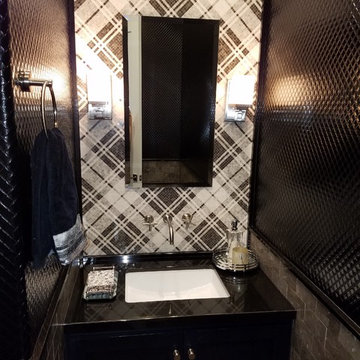
Inspiration för mellanstora klassiska svart toaletter, med skåp i shakerstil, svarta skåp, svart och vit kakel, grå kakel, flerfärgad kakel, vit kakel, mosaik, flerfärgade väggar, ett undermonterad handfat och bänkskiva i kvartsit
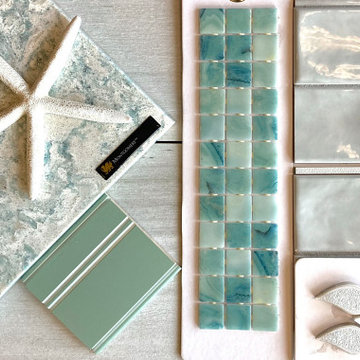
Idéer för att renovera ett litet maritimt grön grönt toalett, med möbel-liknande, gröna skåp, en toalettstol med separat cisternkåpa, grå kakel, tunnelbanekakel, grå väggar, klinkergolv i porslin, ett undermonterad handfat, bänkskiva i kvartsit och grått golv

Idéer för ett litet modernt vit toalett, med släta luckor, skåp i ljust trä, en vägghängd toalettstol, grå kakel, grå väggar, klinkergolv i keramik, bänkskiva i kvartsit och vitt golv
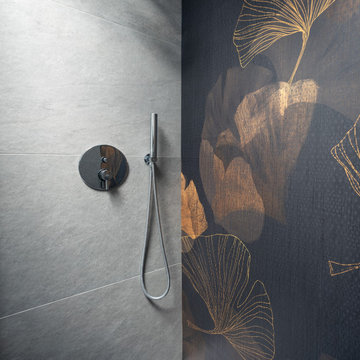
Foto på ett litet orientaliskt vit toalett, med släta luckor, skåp i ljust trä, en toalettstol med hel cisternkåpa, grå kakel, porslinskakel, vita väggar, klinkergolv i porslin, ett nedsänkt handfat, bänkskiva i kvartsit och grått golv
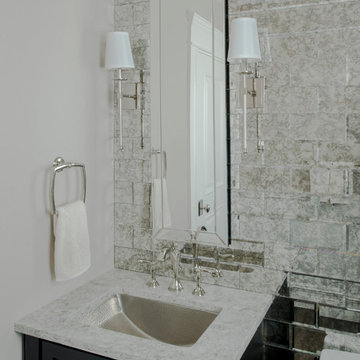
Idéer för ett litet modernt toalett, med luckor med infälld panel, skåp i mörkt trä, grå kakel, stenkakel, vita väggar, ett undermonterad handfat och bänkskiva i kvartsit
150 foton på toalett, med grå kakel och bänkskiva i kvartsit
1