2 992 foton på toalett, med grå kakel
Sortera efter:
Budget
Sortera efter:Populärt i dag
61 - 80 av 2 992 foton
Artikel 1 av 3
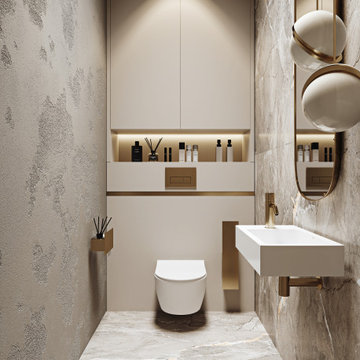
Площадь комнаты - 2,06 кв.м.
? Заказать проект легко:
WhatsApp: +7 (952) 950-05-58
Idéer för toaletter, med släta luckor, beige skåp, en vägghängd toalettstol, grå kakel, cementkakel, klinkergolv i porslin och ett väggmonterat handfat
Idéer för toaletter, med släta luckor, beige skåp, en vägghängd toalettstol, grå kakel, cementkakel, klinkergolv i porslin och ett väggmonterat handfat
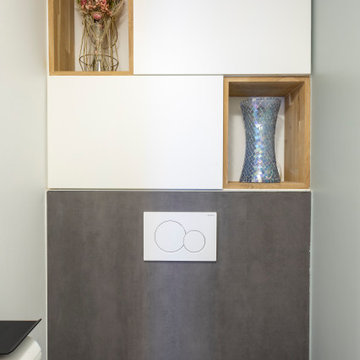
Le rangement est intégré au dessus du coffre de geberit. Ce sont des caissons du commerce avec les niches en bois sur mesure. Le décor mural est un petit clin d'oeil du couple à l'escalier!

Idéer för ett litet 60 tals grå toalett, med grå skåp, grå kakel, stenkakel, grå väggar, ett väggmonterat handfat och bänkskiva i täljsten
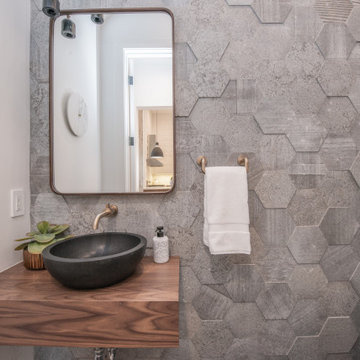
Bel Air - Serene Elegance. This collection was designed with cool tones and spa-like qualities to create a space that is timeless and forever elegant.

Inredning av ett klassiskt brun brunt toalett, med öppna hyllor, skåp i mörkt trä, grå kakel, porslinskakel, grå väggar, klinkergolv i porslin, ett integrerad handfat, träbänkskiva och grått golv

Maritim inredning av ett mellanstort beige beige toalett, med möbel-liknande, skåp i mellenmörkt trä, grå kakel, tunnelbanekakel, mosaikgolv, ett fristående handfat, grått golv, en toalettstol med separat cisternkåpa och grå väggar
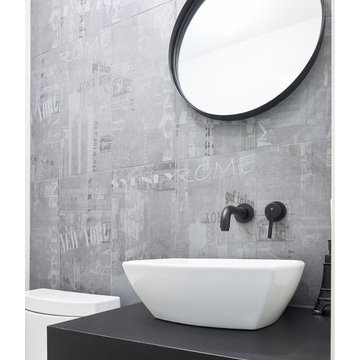
Idéer för mellanstora funkis svart toaletter, med släta luckor, svarta skåp, en toalettstol med hel cisternkåpa, grå kakel, porslinskakel, grå väggar, klinkergolv i porslin, ett fristående handfat, träbänkskiva och grått golv
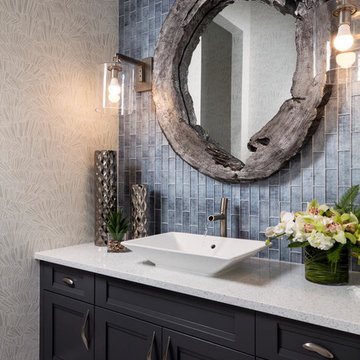
Exempel på ett maritimt vit vitt toalett, med luckor med infälld panel, svarta skåp, grå kakel, grå väggar, ett fristående handfat och grått golv

Powder room with a twist. This cozy powder room was completely transformed form top to bottom. Introducing playful patterns with tile and wallpaper. This picture shows the ceiling wallpaper. It is colorful and printed. It also shows the bathroom light fixture. Boston, MA.
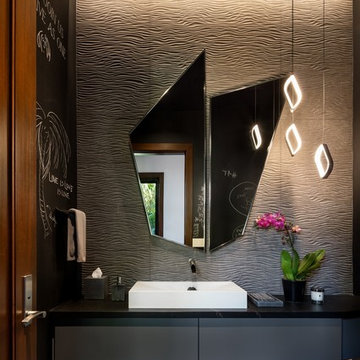
Inspiration för ett tropiskt svart svart toalett, med släta luckor, grå skåp, grå kakel, svarta väggar, klinkergolv i småsten, ett fristående handfat och grått golv

Our clients called us wanting to not only update their master bathroom but to specifically make it more functional. She had just had knee surgery, so taking a shower wasn’t easy. They wanted to remove the tub and enlarge the shower, as much as possible, and add a bench. She really wanted a seated makeup vanity area, too. They wanted to replace all vanity cabinets making them one height, and possibly add tower storage. With the current layout, they felt that there were too many doors, so we discussed possibly using a barn door to the bedroom.
We removed the large oval bathtub and expanded the shower, with an added bench. She got her seated makeup vanity and it’s placed between the shower and the window, right where she wanted it by the natural light. A tilting oval mirror sits above the makeup vanity flanked with Pottery Barn “Hayden” brushed nickel vanity lights. A lit swing arm makeup mirror was installed, making for a perfect makeup vanity! New taller Shiloh “Eclipse” bathroom cabinets painted in Polar with Slate highlights were installed (all at one height), with Kohler “Caxton” square double sinks. Two large beautiful mirrors are hung above each sink, again, flanked with Pottery Barn “Hayden” brushed nickel vanity lights on either side. Beautiful Quartzmasters Polished Calacutta Borghini countertops were installed on both vanities, as well as the shower bench top and shower wall cap.
Carrara Valentino basketweave mosaic marble tiles was installed on the shower floor and the back of the niches, while Heirloom Clay 3x9 tile was installed on the shower walls. A Delta Shower System was installed with both a hand held shower and a rainshower. The linen closet that used to have a standard door opening into the middle of the bathroom is now storage cabinets, with the classic Restoration Hardware “Campaign” pulls on the drawers and doors. A beautiful Birch forest gray 6”x 36” floor tile, laid in a random offset pattern was installed for an updated look on the floor. New glass paneled doors were installed to the closet and the water closet, matching the barn door. A gorgeous Shades of Light 20” “Pyramid Crystals” chandelier was hung in the center of the bathroom to top it all off!
The bedroom was painted a soothing Magnetic Gray and a classic updated Capital Lighting “Harlow” Chandelier was hung for an updated look.
We were able to meet all of our clients needs by removing the tub, enlarging the shower, installing the seated makeup vanity, by the natural light, right were she wanted it and by installing a beautiful barn door between the bathroom from the bedroom! Not only is it beautiful, but it’s more functional for them now and they love it!
Design/Remodel by Hatfield Builders & Remodelers | Photography by Versatile Imaging
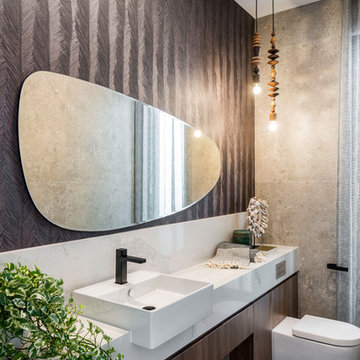
Steve Ryan
Inredning av ett modernt litet vit vitt toalett, med brun kakel, grå kakel, bruna väggar, klinkergolv i keramik, brunt golv, släta luckor, skåp i mellenmörkt trä, en vägghängd toalettstol och ett fristående handfat
Inredning av ett modernt litet vit vitt toalett, med brun kakel, grå kakel, bruna väggar, klinkergolv i keramik, brunt golv, släta luckor, skåp i mellenmörkt trä, en vägghängd toalettstol och ett fristående handfat
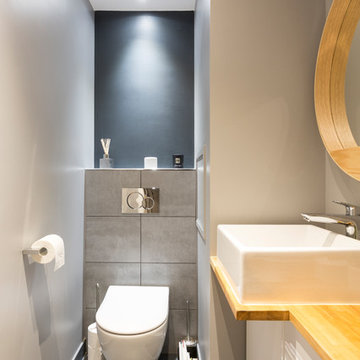
STEPHANE VASCO
Skandinavisk inredning av ett stort brun brunt toalett, med släta luckor, vita skåp, en vägghängd toalettstol, grå kakel, grå väggar, ett fristående handfat, träbänkskiva, grått golv, porslinskakel och klinkergolv i porslin
Skandinavisk inredning av ett stort brun brunt toalett, med släta luckor, vita skåp, en vägghängd toalettstol, grå kakel, grå väggar, ett fristående handfat, träbänkskiva, grått golv, porslinskakel och klinkergolv i porslin

Inspiration för ett stort vintage toalett, med grå kakel, stenkakel, grå väggar, ett undermonterad handfat, bänkskiva i kvarts, luckor med upphöjd panel, grå skåp och mellanmörkt trägolv
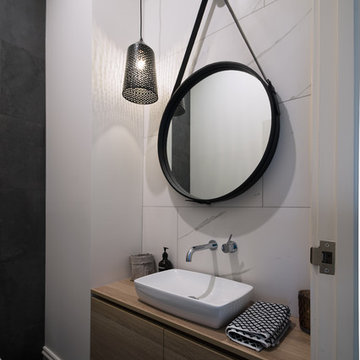
John Vos
Idéer för ett mellanstort modernt beige toalett, med släta luckor, skåp i mellenmörkt trä, grå kakel, vit kakel, porslinskakel, vita väggar, ett fristående handfat och träbänkskiva
Idéer för ett mellanstort modernt beige toalett, med släta luckor, skåp i mellenmörkt trä, grå kakel, vit kakel, porslinskakel, vita väggar, ett fristående handfat och träbänkskiva
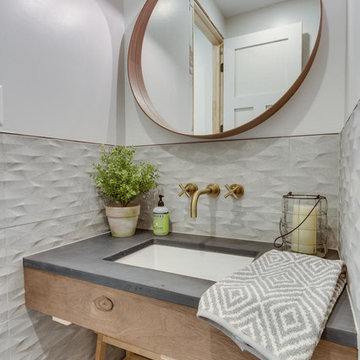
The Powder Room welcomes more modern features, such as the wall and floor tile, and cement/wood aesthetic on the vanity. A brass colored wall-mounted faucet and other gold-toned accessories add warmth to the otherwise gray restroom.

This project combines two existing studio apartments into a compact 800 sqft. live/work space for a young professional couple in the heart of Chelsea, New York.
The design required some creative space planning to meet the Owner’s requested program for an open plan solution with a private master bedroom suite and separate study that also allowed for entertaining small parties, including the ability to provide a sleeping space for guests.
The solution was to identify areas of overlap within the program that could be addressed with dual-function custom millwork pieces. A bar-stool counter at the open kitchen folds out to become a bench and dining table for formal entertaining. A custom desk folds down with a murphy bed to convert a private study into a guest bedroom area. A series of pocket door connecting the spaces provide both privacy to the master bedroom area when closed, and the option for a completely open layout when opened.
A carefully selected material palette brings a warm, tranquil feel to the space. Reclaimed teak floors run seamlessly through the main spaces to accentuate the open layout. Warm gray lacquered millwork, Centaurus granite slabs, and custom oxidized stainless steel details, give an elegant counterpoint to the natural teak floors. The master bedroom suite and study feature custom Afromosia millwork. The bathrooms are finished with cool toned ceramic tile, custom Afromosia vanities, and minimalist chrome fixtures. Custom LED lighting provides dynamic, energy efficient illumination throughout.
Photography: Mikiko Kikuyama
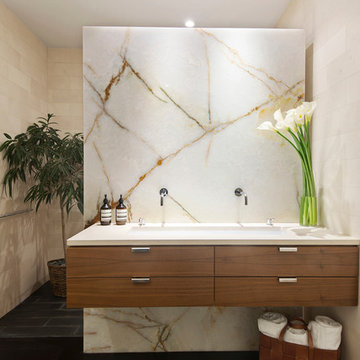
The en-suite limestone master bath features a gorgeous wall of onyx and walk-in shower. -- Gotham Photo Company
Idéer för ett stort modernt toalett, med släta luckor, skåp i mellenmörkt trä, grå kakel, beige väggar och mörkt trägolv
Idéer för ett stort modernt toalett, med släta luckor, skåp i mellenmörkt trä, grå kakel, beige väggar och mörkt trägolv
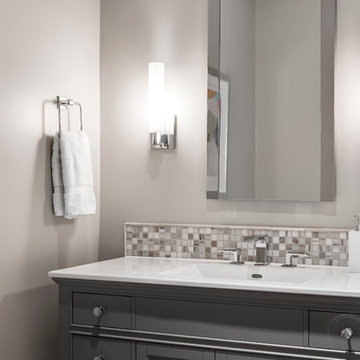
This elegant little jewel of a space in Kansas City is dramatic and tasteful. Who says that wallpaper is dated? Crystal sconces with drum shades accent this small but dramatic space. The ceiling fixture is crystal and allows the light to shimmer over the space. Kohler fixtures create a new yet traditional flair. This was quite the hit with the client’s guests at their last party. Everything you see here is available for order through Kansas City's Design Connection, Inc. Even if you are outside of the Kansas City are, we can still help! Kansas City Interior Design, Kansas City Bathroom Remodels, Kansas City Powder Room, Kansas City Snakeskin Wallpaper, Kansas City Bathroom Designs, Kansas City Best of Houzz, Award Winning Kansas City Interior Designs, Metallic Snakeskin Wallpaper Kansas City Powder Room, Kansas City Design Pros, Kansas City and Overland Park Interior Design, Kansas City and Overland Park Remodels, Kansas City & Overland Park Powder Room Remodel, Kansas City & Overland Park Interior Designers, Kansas City, Kansas City Bathroom, Kansas City Powder Room, Kansas City Jewel Bathroom, Kansas City Wallpaper, Kansas City Award Winning Bathroom, Kansas City Silver, Kansas City Fixtures, Kansas City Mirrors, Kansas City Lighting, Kansas City Bathroom Remodels, Kansas City Bathroom Makeover, Kansas City Before & After, Kansas City Kohler, Kansas City Special Order, Kansas City Interior Designers, Kansas City Remodels, Kansas City Redesigns

photography by Scott Benedict
Modern inredning av ett litet grå grått toalett, med släta luckor, ett fristående handfat, marmorbänkskiva, en toalettstol med separat cisternkåpa, svarta väggar, mosaikgolv, grå kakel, svart kakel, marmorkakel och skåp i ljust trä
Modern inredning av ett litet grå grått toalett, med släta luckor, ett fristående handfat, marmorbänkskiva, en toalettstol med separat cisternkåpa, svarta väggar, mosaikgolv, grå kakel, svart kakel, marmorkakel och skåp i ljust trä
2 992 foton på toalett, med grå kakel
4