315 foton på toalett, med grå skåp och ett integrerad handfat
Sortera efter:
Budget
Sortera efter:Populärt i dag
41 - 60 av 315 foton
Artikel 1 av 3
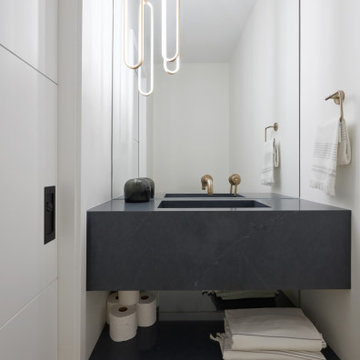
A charcoal quartz modern vanity, featuring an integrated stone sink and a sleek lower floating shelf for added storage convenience and style.
Modern inredning av ett litet grå grått toalett, med grå skåp, vita väggar, ljust trägolv, ett integrerad handfat och bänkskiva i kvarts
Modern inredning av ett litet grå grått toalett, med grå skåp, vita väggar, ljust trägolv, ett integrerad handfat och bänkskiva i kvarts
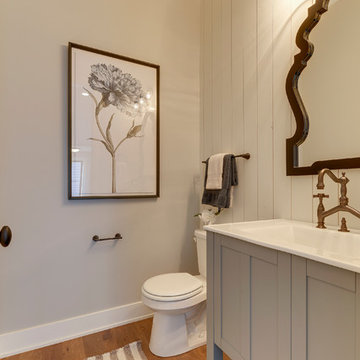
Cute powder room with all the essentials
Exempel på ett litet lantligt vit vitt toalett, med släta luckor, grå skåp, en toalettstol med separat cisternkåpa, grå väggar, mellanmörkt trägolv, ett integrerad handfat, bänkskiva i akrylsten och brunt golv
Exempel på ett litet lantligt vit vitt toalett, med släta luckor, grå skåp, en toalettstol med separat cisternkåpa, grå väggar, mellanmörkt trägolv, ett integrerad handfat, bänkskiva i akrylsten och brunt golv
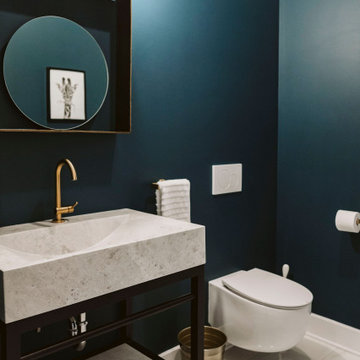
This powder room is a great example that a dark color can be used in a small room. Darkness brings a warm and rich effect.
--
Cette salle d'eau est un bel exemple qu'une couleur foncée peut être utilisée dans une petite pièce. Le foncé apporte un effet chaleureux et riche.
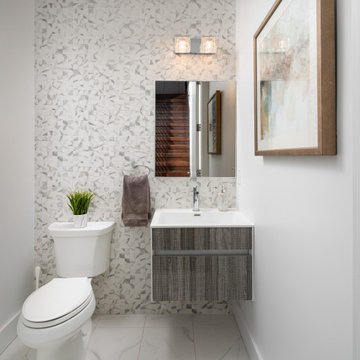
Idéer för små funkis vitt toaletter, med släta luckor, grå skåp, en toalettstol med hel cisternkåpa, vita väggar, klinkergolv i porslin och ett integrerad handfat
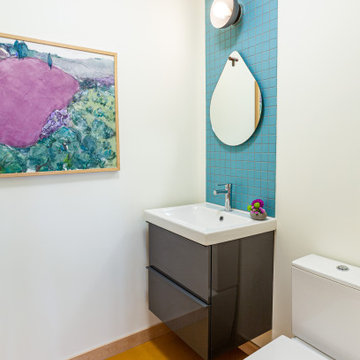
Inspiration för små 60 tals vitt toaletter, med släta luckor, grå skåp, en toalettstol med hel cisternkåpa, blå kakel, keramikplattor, vita väggar, ett integrerad handfat, bänkskiva i akrylsten och gult golv
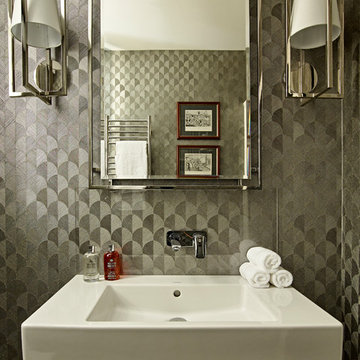
Nick Smith
Idéer för att renovera ett funkis toalett, med släta luckor, grå skåp, en vägghängd toalettstol, cementkakel, grå väggar, klinkergolv i porslin, ett integrerad handfat och grått golv
Idéer för att renovera ett funkis toalett, med släta luckor, grå skåp, en vägghängd toalettstol, cementkakel, grå väggar, klinkergolv i porslin, ett integrerad handfat och grått golv
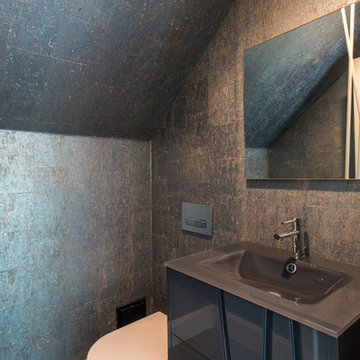
Powder bathrooms are typically the place to play with design and finishes, and this bathroom is no exception. Metallic, textured wallpaper brings life to the walls while the artful vanity, mirror, and plumbing fixtures enhance the contemporary feel.
Designer: Debra Owens
Photographer: Michael Hunter
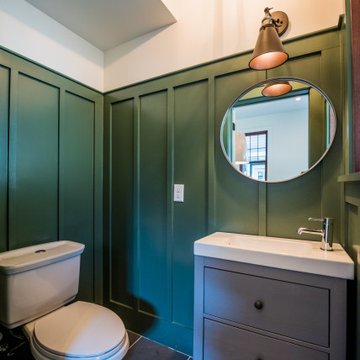
This custom urban infill cedar cottage is thoughtfully designed to allow the owner to take advantage of a prime location, while enjoying beautiful landscaping and minimal maintenance. The home is 1,051 sq ft, with 2 bedrooms and 1.5 bathrooms. This powder room off the kitchen/ great room carries the SW Rosemary color into the wall panels.
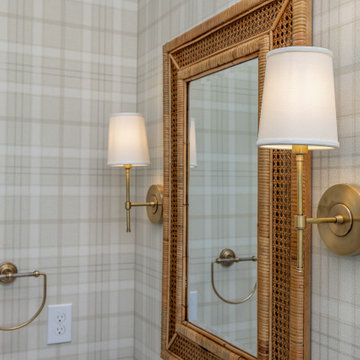
Upstairs powder room for guests.
Inredning av ett klassiskt toalett, med luckor med profilerade fronter, grå skåp, en toalettstol med separat cisternkåpa, ljust trägolv, ett integrerad handfat och marmorbänkskiva
Inredning av ett klassiskt toalett, med luckor med profilerade fronter, grå skåp, en toalettstol med separat cisternkåpa, ljust trägolv, ett integrerad handfat och marmorbänkskiva
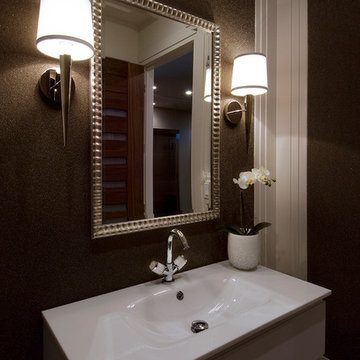
Jewel Box Powder Bath. Glass beaded wallpaper with a custom molding concept. White glass vanity top and white leather vanity from Macral Designs. Barbara Barry wall sconces.
Photos by Sunshine Divis
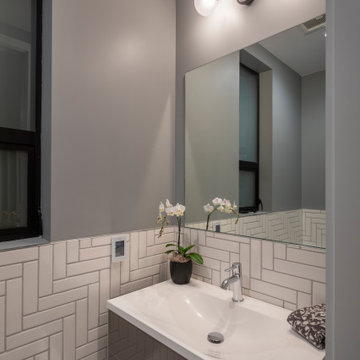
Bild på ett litet vintage vit vitt toalett, med släta luckor, grå skåp, en vägghängd toalettstol, vit kakel, keramikplattor, grå väggar, klinkergolv i keramik, ett integrerad handfat och svart golv
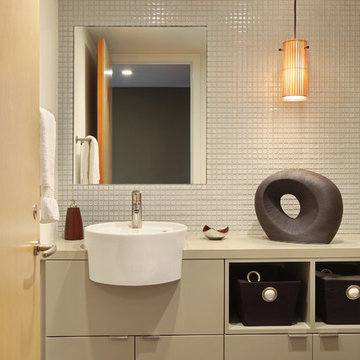
Photos by Aidin Mariscal
Exempel på ett litet modernt toalett, med grå skåp, vit kakel, glaskakel, vita väggar, ett integrerad handfat, bänkskiva i kvarts, släta luckor och grått golv
Exempel på ett litet modernt toalett, med grå skåp, vit kakel, glaskakel, vita väggar, ett integrerad handfat, bänkskiva i kvarts, släta luckor och grått golv
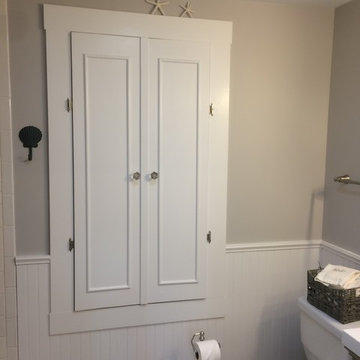
Inspiration för ett litet vintage toalett, med luckor med infälld panel, grå skåp, en toalettstol med separat cisternkåpa, grå väggar, klinkergolv i porslin, ett integrerad handfat, bänkskiva i akrylsten och grått golv
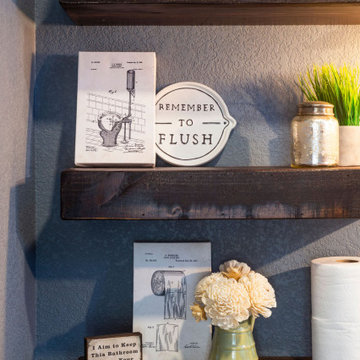
Our clients were looking to make this home their forever home and to create a warm and welcoming space that the whole family would enjoy returning to every day. One of our primary goals in this project was to change how our clients moved through their home. We tossed aside the existing walls that blocked off the kitchen and introduced a butler’s pantry to connect the kitchen directly to the dining room. Contrast is king in this home, and we utilized a variety of light and dark finishes to create distinctive layers and lean into opportunities for accents. To tie the space in this home together, we introduced warm hardwood flooring throughout the main level and selected a soft grey paint as our primary wall color.
Kitchen- The heart of this home is most definitely the kitchen! We erased every trace of the original builder kitchen and created a space that welcomes one and all. The glorious island, with its light cabinetry and dramatic quartz countertop, provides the perfect gathering place for morning coffee and baking sessions. At the perimeter of the kitchen, we selected a handsome grey finish with a brushed linen effect for an extra touch of texture that ties in with the high variation backsplash tile giving us a softened handmade feel. Black metal accents from the hardware to the light fixtures unite the kitchen with the rest of the home.
Butler’s Pantry- The Butler’s Pantry quickly became one of our favorite spaces in this home! We had fun with the backsplash tile patten (utilizing the same tile we highlighted in the kitchen but installed in a herringbone pattern). Continuing the warm tones through this space with the butcher block counter and open shelving, it works to unite the front and back of the house. Plus, this space is home to the kegerator with custom family tap handles!
Mud Room- We wanted to make sure we gave this busy family a landing place for all their belongings. With plenty of cabinetry storage, a sweet built-in bench, and hooks galore there’s no more jockeying to find a home for coats.
Fireplace- A double-sided fireplace means double the opportunity for a dramatic focal point! On the living room side (the tv-free grown-up zone) we utilized reclaimed wooden planks to add layers of texture and bring in more cozy warm vibes. On the family room side (aka the tv room) we mixed it up with a travertine ledger stone that ties in with the warm tones of the kitchen island.
Staircase- The standard builder handrail was just not going to do it anymore! So, we leveled up designed a custom steel & wood railing for this home with a dark finish that allows it to contrast beautifully against the walls and tie in with the dark accent finishes throughout the home.
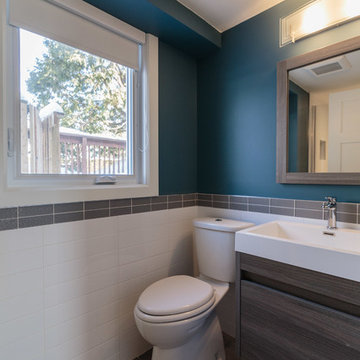
Photographer: Camil Tang
Contractor: Les Travaux MAR
Foto på ett litet funkis toalett, med släta luckor, grå skåp, en toalettstol med separat cisternkåpa, vit kakel, keramikplattor, blå väggar, klinkergolv i porslin, ett integrerad handfat och bänkskiva i akrylsten
Foto på ett litet funkis toalett, med släta luckor, grå skåp, en toalettstol med separat cisternkåpa, vit kakel, keramikplattor, blå väggar, klinkergolv i porslin, ett integrerad handfat och bänkskiva i akrylsten
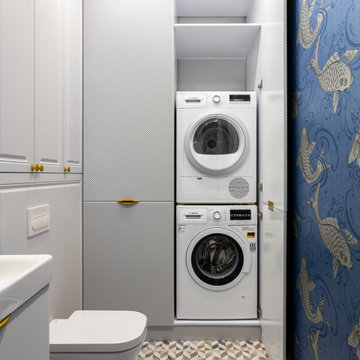
Ванная и санузел
Ванная и санузел небольшие по площади, но мы расположили все что нужно: ванна, раковина, унитаз. В санузле также есть большой и функциональный шкаф, в нем расположили стиральную машину и сушильную машину.
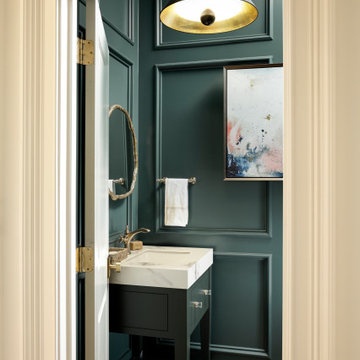
Idéer för att renovera ett litet vintage vit vitt toalett, med släta luckor, grå skåp, gröna väggar, ljust trägolv, ett integrerad handfat, marmorbänkskiva och brunt golv
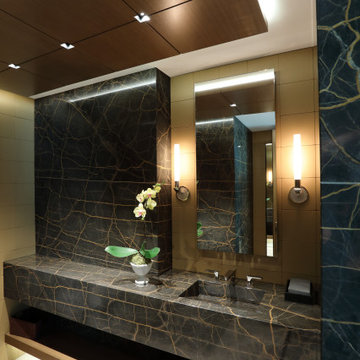
Inspiration för ett stort funkis grå grått toalett, med släta luckor, grå skåp, grå kakel, bruna väggar, ett integrerad handfat och beiget golv
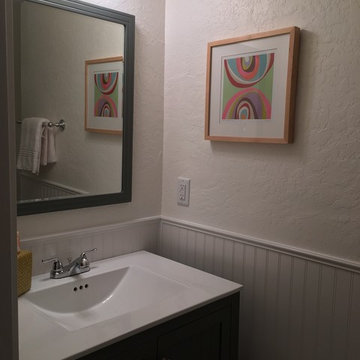
Cris Tabor Griffin
Idéer för små vintage toaletter, med luckor med infälld panel, grå skåp, vita väggar och ett integrerad handfat
Idéer för små vintage toaletter, med luckor med infälld panel, grå skåp, vita väggar och ett integrerad handfat
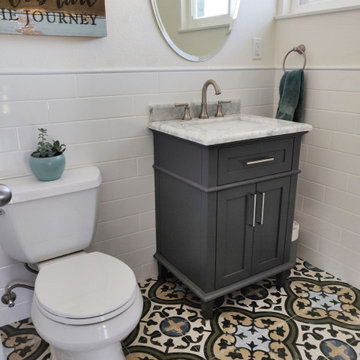
Colorful, decorative tile brings fun and some old-world charm to this small front entry bathroom. Rustic art picks up hints of color from the flooring and the simple horizontal subway tiles provide a simple background for the stylish stand alone vanity with marble top.
315 foton på toalett, med grå skåp och ett integrerad handfat
3