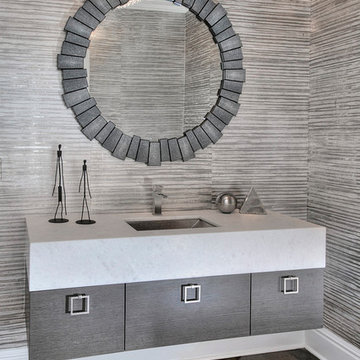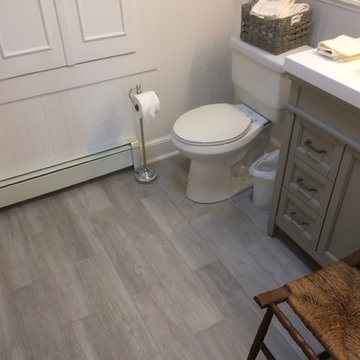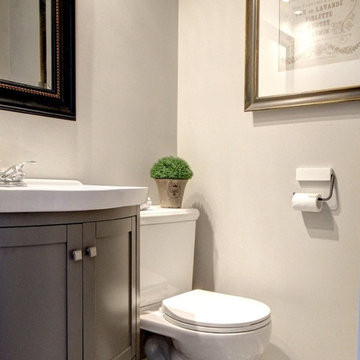943 foton på toalett, med grå skåp och grå väggar
Sortera efter:
Budget
Sortera efter:Populärt i dag
1 - 20 av 943 foton
Artikel 1 av 3

Exempel på ett mellanstort klassiskt vit vitt toalett, med granitbänkskiva, möbel-liknande, grå skåp, en toalettstol med hel cisternkåpa, grå väggar och ett undermonterad handfat

This grand 2-story home with first-floor owner’s suite includes a 3-car garage with spacious mudroom entry complete with built-in lockers. A stamped concrete walkway leads to the inviting front porch. Double doors open to the foyer with beautiful hardwood flooring that flows throughout the main living areas on the 1st floor. Sophisticated details throughout the home include lofty 10’ ceilings on the first floor and farmhouse door and window trim and baseboard. To the front of the home is the formal dining room featuring craftsman style wainscoting with chair rail and elegant tray ceiling. Decorative wooden beams adorn the ceiling in the kitchen, sitting area, and the breakfast area. The well-appointed kitchen features stainless steel appliances, attractive cabinetry with decorative crown molding, Hanstone countertops with tile backsplash, and an island with Cambria countertop. The breakfast area provides access to the spacious covered patio. A see-thru, stone surround fireplace connects the breakfast area and the airy living room. The owner’s suite, tucked to the back of the home, features a tray ceiling, stylish shiplap accent wall, and an expansive closet with custom shelving. The owner’s bathroom with cathedral ceiling includes a freestanding tub and custom tile shower. Additional rooms include a study with cathedral ceiling and rustic barn wood accent wall and a convenient bonus room for additional flexible living space. The 2nd floor boasts 3 additional bedrooms, 2 full bathrooms, and a loft that overlooks the living room.

UPDATED POWDER ROOM
GILDED AGE WALLPAPER
CUSTOM THICK MARBLE TOP VANITY
FLOATING VANITY
SHAGREEN MIRROR
DARK HARDWOOD FLOORS
Idéer för mellanstora vintage toaletter, med möbel-liknande, grå skåp, grå väggar, mörkt trägolv, marmorbänkskiva, brunt golv och ett undermonterad handfat
Idéer för mellanstora vintage toaletter, med möbel-liknande, grå skåp, grå väggar, mörkt trägolv, marmorbänkskiva, brunt golv och ett undermonterad handfat

Discover the epitome of sophistication in the heart of Agoura Hills with our featured 4,600-square-foot contemporary home remodel; this residence beautifully redefines modern living.
Entrusted with our client’s vision, we transformed this space into an open-concept marvel, seamlessly connecting the kitchen, dining, and family areas. The result is an inclusive environment where various activities coexist harmoniously. The newly crafted kitchen, adorned with custom brass inlays on the wood hood and high-contrast finishes, steals the spotlight. A generously sized island featuring a floating walnut bar countertop takes center stage, becoming the heart of family gatherings.
As you explore further, the family room and powder bath emanate a captivating dark, moody glam, injecting an exclusive touch into these meticulously curated spaces. Experience the allure of contemporary design and sophisticated living in this Agoura Hills gem.
Photographer: Public 311

Kasia Karska Design is a design-build firm located in the heart of the Vail Valley and Colorado Rocky Mountains. The design and build process should feel effortless and enjoyable. Our strengths at KKD lie in our comprehensive approach. We understand that when our clients look for someone to design and build their dream home, there are many options for them to choose from.
With nearly 25 years of experience, we understand the key factors that create a successful building project.
-Seamless Service – we handle both the design and construction in-house
-Constant Communication in all phases of the design and build
-A unique home that is a perfect reflection of you
-In-depth understanding of your requirements
-Multi-faceted approach with additional studies in the traditions of Vaastu Shastra and Feng Shui Eastern design principles
Because each home is entirely tailored to the individual client, they are all one-of-a-kind and entirely unique. We get to know our clients well and encourage them to be an active part of the design process in order to build their custom home. One driving factor as to why our clients seek us out is the fact that we handle all phases of the home design and build. There is no challenge too big because we have the tools and the motivation to build your custom home. At Kasia Karska Design, we focus on the details; and, being a women-run business gives us the advantage of being empathetic throughout the entire process. Thanks to our approach, many clients have trusted us with the design and build of their homes.
If you’re ready to build a home that’s unique to your lifestyle, goals, and vision, Kasia Karska Design’s doors are always open. We look forward to helping you design and build the home of your dreams, your own personal sanctuary.

Zenlike in nature with its cool slate of grays, the powder room balances asymmetrical design with vertical elements. A floating vanity wrapped in vinyl is in tune with the matte charcoal ceramic tile and vinyl wallpaper.
Project Details // Now and Zen
Renovation, Paradise Valley, Arizona
Architecture: Drewett Works
Builder: Brimley Development
Interior Designer: Ownby Design
Photographer: Dino Tonn
Tile: Kaiser Tile
Windows (Arcadia): Elevation Window & Door
Faux plants: Botanical Elegance
https://www.drewettworks.com/now-and-zen/

The client wanted to pack some fun into this small space, so the soft gray vanity finish fit the design perfectly, along with the ceiling color and wallpaper.

brass taps, cheshire, chevron flooring, dark gray, elegant, herringbone flooring, manchester, timeless design
Klassisk inredning av ett mellanstort grå grått toalett, med en toalettstol med hel cisternkåpa, ljust trägolv, bänkskiva i kalksten, luckor med infälld panel, grå skåp, grå väggar, ett undermonterad handfat och beiget golv
Klassisk inredning av ett mellanstort grå grått toalett, med en toalettstol med hel cisternkåpa, ljust trägolv, bänkskiva i kalksten, luckor med infälld panel, grå skåp, grå väggar, ett undermonterad handfat och beiget golv

Современный санузел в деревянном доме в стиле минимализм. Akhunov Architects / Дизайн интерьера в Перми и не только.
Idéer för små nordiska toaletter, med släta luckor, grå skåp, en vägghängd toalettstol, grå kakel, stenhäll, grå väggar, klinkergolv i porslin, ett väggmonterat handfat, granitbänkskiva och grått golv
Idéer för små nordiska toaletter, med släta luckor, grå skåp, en vägghängd toalettstol, grå kakel, stenhäll, grå väggar, klinkergolv i porslin, ett väggmonterat handfat, granitbänkskiva och grått golv

Rick Lee Photography
Foto på ett litet toalett, med släta luckor, grå skåp, en toalettstol med hel cisternkåpa, grå kakel, glaskakel, grå väggar, klinkergolv i porslin, ett undermonterad handfat, bänkskiva i kvarts och grått golv
Foto på ett litet toalett, med släta luckor, grå skåp, en toalettstol med hel cisternkåpa, grå kakel, glaskakel, grå väggar, klinkergolv i porslin, ett undermonterad handfat, bänkskiva i kvarts och grått golv

Bild på ett litet vintage toalett, med luckor med infälld panel, grå skåp, en toalettstol med separat cisternkåpa, grå väggar, klinkergolv i porslin, ett integrerad handfat, bänkskiva i akrylsten och grått golv

Idéer för att renovera ett stort vintage toalett, med grå skåp, en toalettstol med separat cisternkåpa, grå väggar, ett undermonterad handfat, marmorbänkskiva, möbel-liknande och mellanmörkt trägolv

Inspiration för små toaletter, med skåp i shakerstil, grå skåp, en toalettstol med separat cisternkåpa, grå väggar, klinkergolv i keramik, ett konsol handfat, bänkskiva i akrylsten och flerfärgat golv

Bild på ett mellanstort vintage toalett, med möbel-liknande, grå skåp, keramikplattor, grå väggar, klinkergolv i keramik, ett undermonterad handfat och marmorbänkskiva

Inredning av ett modernt litet brun brunt toalett, med släta luckor, grå skåp, en toalettstol med hel cisternkåpa, grå väggar, ett piedestal handfat och träbänkskiva

Inspiration för små klassiska beige toaletter, med en toalettstol med separat cisternkåpa, grå väggar, ett undermonterad handfat, bänkskiva i kvartsit, luckor med profilerade fronter och grå skåp

Robert Brittingham|RJN Imaging
Builder: The Thomas Group
Staging: Open House LLC
Inredning av ett modernt litet toalett, med skåp i shakerstil, grå skåp, grå kakel, porslinskakel, grå väggar, ljust trägolv, ett undermonterad handfat, bänkskiva i akrylsten och beiget golv
Inredning av ett modernt litet toalett, med skåp i shakerstil, grå skåp, grå kakel, porslinskakel, grå väggar, ljust trägolv, ett undermonterad handfat, bänkskiva i akrylsten och beiget golv

Idéer för ett litet modernt toalett, med luckor med glaspanel, grå skåp, en toalettstol med hel cisternkåpa, grå väggar, klinkergolv i keramik, ett undermonterad handfat, bänkskiva i akrylsten och beiget golv

This 800 square foot Accessory Dwelling Unit steps down a lush site in the Portland Hills. The street facing balcony features a sculptural bronze and concrete trough spilling water into a deep basin. The split-level entry divides upper-level living and lower level sleeping areas. Generous south facing decks, visually expand the building's area and connect to a canopy of trees. The mid-century modern details and materials of the main house are continued into the addition. Inside a ribbon of white-washed oak flows from the entry foyer to the lower level, wrapping the stairs and walls with its warmth. Upstairs the wood's texture is seen in stark relief to the polished concrete floors and the crisp white walls of the vaulted space. Downstairs the wood, coupled with the muted tones of moss green walls, lend the sleeping area a tranquil feel.
Contractor: Ricardo Lovett General Contracting
Photographer: David Papazian Photography

Роман Спиридонов
Inspiration för ett litet vintage grå grått toalett, med klinkergolv i porslin, laminatbänkskiva, öppna hyllor, grå skåp, grå väggar, ett fristående handfat och flerfärgat golv
Inspiration för ett litet vintage grå grått toalett, med klinkergolv i porslin, laminatbänkskiva, öppna hyllor, grå skåp, grå väggar, ett fristående handfat och flerfärgat golv
943 foton på toalett, med grå skåp och grå väggar
1