3 487 foton på toalett, med grå skåp och gröna skåp
Sortera efter:
Budget
Sortera efter:Populärt i dag
1 - 20 av 3 487 foton
Artikel 1 av 3

Idéer för att renovera ett funkis toalett, med öppna hyllor, grå skåp, grön kakel, vita väggar, ett väggmonterat handfat och svart golv

Powder room with a twist. This cozy powder room was completely transformed form top to bottom. Introducing playful patterns with tile and wallpaper. This picture shows the green vanity, vessel sink, circular mirror, pendant lighting, tile flooring, along with brass accents and hardware. Boston, MA.

Coastal contemporary finishes and furniture designed by Interior Designer and Realtor Jessica Koltun in Dallas, TX. #designingdreams
Idéer för mellanstora maritima vitt toaletter, med skåp i shakerstil, grå skåp, vita väggar, ett undermonterad handfat och vitt golv
Idéer för mellanstora maritima vitt toaletter, med skåp i shakerstil, grå skåp, vita väggar, ett undermonterad handfat och vitt golv

Idéer för ett mellanstort klassiskt grå toalett, med luckor med infälld panel, grå skåp, grå väggar, marmorgolv, ett undermonterad handfat, marmorbänkskiva och grått golv

Kate & Keith Photography
Idéer för att renovera ett litet vintage toalett, med grå skåp, flerfärgade väggar, mellanmörkt trägolv, ett undermonterad handfat, en toalettstol med separat cisternkåpa och luckor med infälld panel
Idéer för att renovera ett litet vintage toalett, med grå skåp, flerfärgade väggar, mellanmörkt trägolv, ett undermonterad handfat, en toalettstol med separat cisternkåpa och luckor med infälld panel
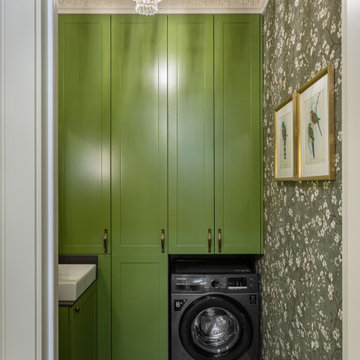
Idéer för små vintage grått toaletter, med luckor med upphöjd panel, gröna skåp, en vägghängd toalettstol, klinkergolv i keramik, ett nedsänkt handfat, bänkskiva i akrylsten och flerfärgat golv
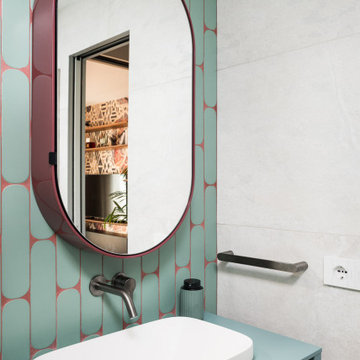
Bagno di servizio cieco, con mobile e sanitari sospesi, rivestito a tutt'altezza da piastrelle sagomate e lastre di gres porcellanato
Inspiration för små turkost toaletter, med släta luckor, gröna skåp, en vägghängd toalettstol, grön kakel, keramikplattor, gröna väggar, klinkergolv i porslin, ett nedsänkt handfat och grått golv
Inspiration för små turkost toaletter, med släta luckor, gröna skåp, en vägghängd toalettstol, grön kakel, keramikplattor, gröna väggar, klinkergolv i porslin, ett nedsänkt handfat och grått golv

Idéer för vintage grått toaletter, med öppna hyllor, grå skåp, en toalettstol med hel cisternkåpa, svarta väggar, ett integrerad handfat och svart golv

Well, we chose to go wild in this room which was all designed around the sink that was found in a lea market in Baku, Azerbaijan.
Foto på ett litet eklektiskt grön toalett, med gröna skåp, en toalettstol med separat cisternkåpa, vit kakel, keramikplattor, flerfärgade väggar, cementgolv, marmorbänkskiva och flerfärgat golv
Foto på ett litet eklektiskt grön toalett, med gröna skåp, en toalettstol med separat cisternkåpa, vit kakel, keramikplattor, flerfärgade väggar, cementgolv, marmorbänkskiva och flerfärgat golv

Bild på ett vintage flerfärgad flerfärgat toalett, med släta luckor, grå skåp, flerfärgade väggar, ett undermonterad handfat och marmorbänkskiva

Inspiration för ett vintage vit vitt toalett, med luckor med infälld panel, grå skåp, vita väggar och ett undermonterad handfat
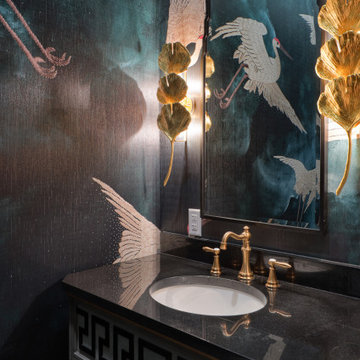
This penthouse in an industrial warehouse pairs old and new for versatility, function, and beauty. The elegant powder room features flying cranes on a moody dark teal wallpaper, 3-tiered gold lotus leaf stack sconces on either side of a beveled mirror, and a furniture style vanity with black counter and gold faucet.
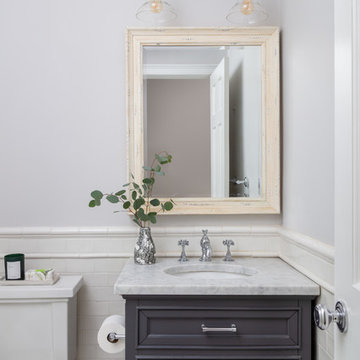
Kyle Caldwell Photography
Idéer för att renovera ett vintage vit vitt toalett, med luckor med infälld panel, grå skåp, vit kakel, tunnelbanekakel, grå väggar och ett undermonterad handfat
Idéer för att renovera ett vintage vit vitt toalett, med luckor med infälld panel, grå skåp, vit kakel, tunnelbanekakel, grå väggar och ett undermonterad handfat

It’s always a blessing when your clients become friends - and that’s exactly what blossomed out of this two-phase remodel (along with three transformed spaces!). These clients were such a joy to work with and made what, at times, was a challenging job feel seamless. This project consisted of two phases, the first being a reconfiguration and update of their master bathroom, guest bathroom, and hallway closets, and the second a kitchen remodel.
In keeping with the style of the home, we decided to run with what we called “traditional with farmhouse charm” – warm wood tones, cement tile, traditional patterns, and you can’t forget the pops of color! The master bathroom airs on the masculine side with a mostly black, white, and wood color palette, while the powder room is very feminine with pastel colors.
When the bathroom projects were wrapped, it didn’t take long before we moved on to the kitchen. The kitchen already had a nice flow, so we didn’t need to move any plumbing or appliances. Instead, we just gave it the facelift it deserved! We wanted to continue the farmhouse charm and landed on a gorgeous terracotta and ceramic hand-painted tile for the backsplash, concrete look-alike quartz countertops, and two-toned cabinets while keeping the existing hardwood floors. We also removed some upper cabinets that blocked the view from the kitchen into the dining and living room area, resulting in a coveted open concept floor plan.
Our clients have always loved to entertain, but now with the remodel complete, they are hosting more than ever, enjoying every second they have in their home.
---
Project designed by interior design studio Kimberlee Marie Interiors. They serve the Seattle metro area including Seattle, Bellevue, Kirkland, Medina, Clyde Hill, and Hunts Point.
For more about Kimberlee Marie Interiors, see here: https://www.kimberleemarie.com/
To learn more about this project, see here
https://www.kimberleemarie.com/kirkland-remodel-1
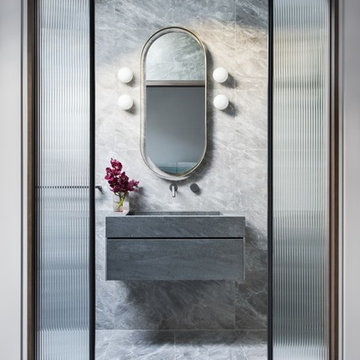
Exempel på ett modernt grå grått toalett, med släta luckor, grå skåp, grå kakel, grå väggar, ett integrerad handfat och grått golv
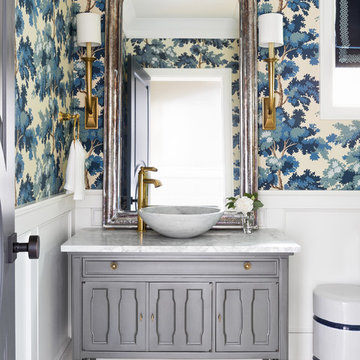
Foto på ett vintage grå toalett, med möbel-liknande, grå skåp, flerfärgade väggar, ett fristående handfat och grått golv
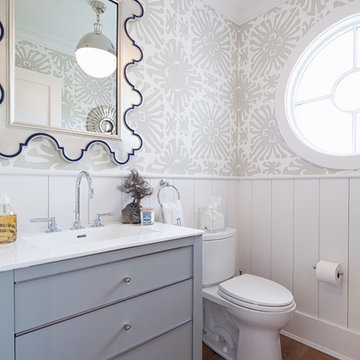
Inredning av ett klassiskt toalett, med släta luckor, grå skåp, en toalettstol med separat cisternkåpa, grå väggar, ljust trägolv och ett nedsänkt handfat
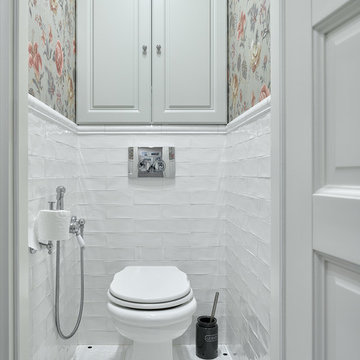
Built in cabinet above toilet
Inredning av ett klassiskt toalett, med luckor med upphöjd panel, grå skåp, vit kakel, flerfärgade väggar, mosaikgolv, vitt golv och en toalettstol med separat cisternkåpa
Inredning av ett klassiskt toalett, med luckor med upphöjd panel, grå skåp, vit kakel, flerfärgade väggar, mosaikgolv, vitt golv och en toalettstol med separat cisternkåpa
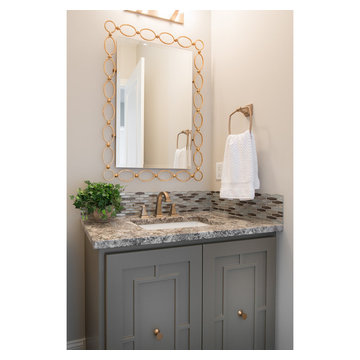
Klassisk inredning av ett toalett, med möbel-liknande, grå skåp, flerfärgad kakel, mosaik, beige väggar, mellanmörkt trägolv, ett undermonterad handfat och granitbänkskiva

These South Shore of Boston Homeowners approached the Team at Renovisions to power-up their powder room. Their half bath, located on the first floor, is used by several guests particularly over the holidays. When considering the heavy traffic and the daily use from two toddlers in the household, it was smart to go with a stylish, yet practical design.
Wainscot made a nice change to this room, adding an architectural interest and an overall classic feel to this cape-style traditional home. Installing custom wainscoting may be a challenge for most DIY’s, however in this case the homeowners knew they needed a professional and felt they were in great hands with Renovisions. Details certainly made a difference in this project; adding crown molding, careful attention to baseboards and trims had a big hand in creating a finished look.
The painted wood vanity in color, sage reflects the trend toward using furniture-like pieces for cabinets. The smart configuration of drawers and door, allows for plenty of storage, a true luxury for a powder room. The quartz countertop was a stunning choice with veining of sage, black and white creating a Wow response when you enter the room.
The dark stained wood trims and wainscoting were painted a bright white finish and allowed the selected green/beige hue to pop. Decorative black framed family pictures produced a dramatic statement and were appealing to all guests.
The attractive glass mirror is outfitted with sconce light fixtures on either side, ensuring minimal shadows.
The homeowners are thrilled with their new look and proud to boast what was once a simple bathroom into a showcase of their personal style and taste.
"We are very happy with our new bathroom. We received many compliments on it from guests that have come to visit recently. Thanks for all of your hard work on this project!"
- Doug & Lisa M. (Hanover)
3 487 foton på toalett, med grå skåp och gröna skåp
1