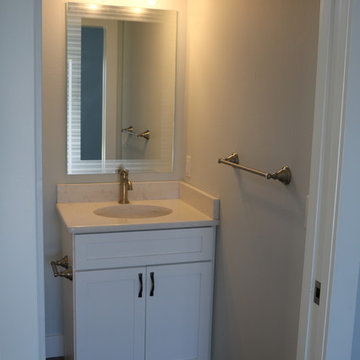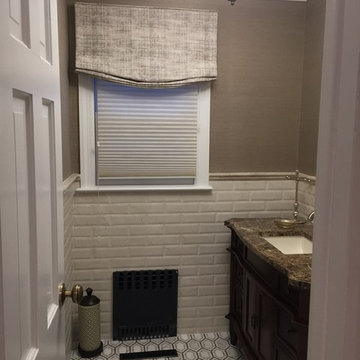315 foton på toalett, med grå väggar och bänkskiva i kvartsit
Sortera efter:
Budget
Sortera efter:Populärt i dag
1 - 20 av 315 foton
Artikel 1 av 3

Foto på ett litet funkis toalett, med möbel-liknande, skåp i mörkt trä, en toalettstol med hel cisternkåpa, grå kakel, stenkakel, grå väggar, ljust trägolv, ett fristående handfat, bänkskiva i kvartsit och brunt golv

Idéer för ett mellanstort maritimt vit toalett, med skåp i shakerstil, vita skåp, en toalettstol med separat cisternkåpa, grå väggar, mellanmörkt trägolv, ett undermonterad handfat, bänkskiva i kvartsit och brunt golv

Transitional moody powder room incorporating classic pieces to achieve an elegant and timeless design.
Inredning av ett klassiskt litet grå grått toalett, med skåp i shakerstil, vita skåp, en toalettstol med separat cisternkåpa, grå väggar, klinkergolv i keramik, ett undermonterad handfat, bänkskiva i kvartsit och vitt golv
Inredning av ett klassiskt litet grå grått toalett, med skåp i shakerstil, vita skåp, en toalettstol med separat cisternkåpa, grå väggar, klinkergolv i keramik, ett undermonterad handfat, bänkskiva i kvartsit och vitt golv

This first floor remodel included the kitchen, powder room, mudroom, laundry room, living room and office. The bright, white kitchen is accented by gray-blue island with seating for four. We removed the wall between the kitchen and dining room to create an open floor plan. A special feature is the custom-made cherry desk and white built in shelving we created in the office. Photo Credit: Linda McManus Images
Rudloff Custom Builders has won Best of Houzz for Customer Service in 2014, 2015 2016, 2017 and 2019. We also were voted Best of Design in 2016, 2017, 2018, 2019 which only 2% of professionals receive. Rudloff Custom Builders has been featured on Houzz in their Kitchen of the Week, What to Know About Using Reclaimed Wood in the Kitchen as well as included in their Bathroom WorkBook article. We are a full service, certified remodeling company that covers all of the Philadelphia suburban area. This business, like most others, developed from a friendship of young entrepreneurs who wanted to make a difference in their clients’ lives, one household at a time. This relationship between partners is much more than a friendship. Edward and Stephen Rudloff are brothers who have renovated and built custom homes together paying close attention to detail. They are carpenters by trade and understand concept and execution. Rudloff Custom Builders will provide services for you with the highest level of professionalism, quality, detail, punctuality and craftsmanship, every step of the way along our journey together.
Specializing in residential construction allows us to connect with our clients early in the design phase to ensure that every detail is captured as you imagined. One stop shopping is essentially what you will receive with Rudloff Custom Builders from design of your project to the construction of your dreams, executed by on-site project managers and skilled craftsmen. Our concept: envision our client’s ideas and make them a reality. Our mission: CREATING LIFETIME RELATIONSHIPS BUILT ON TRUST AND INTEGRITY.
Photo Credit: Linda McManus Images

Inspiration för mellanstora klassiska grått toaletter, med skåp i shakerstil, skåp i ljust trä, grå kakel, keramikplattor, ett fristående handfat, bänkskiva i kvartsit, grå väggar och svart golv

Idéer för mellanstora funkis vitt toaletter, med släta luckor, svarta skåp, grå väggar, klinkergolv i porslin, ett nedsänkt handfat, bänkskiva i kvartsit och beiget golv

Interior Designer: Simons Design Studio
Builder: Magleby Construction
Photography: Allison Niccum
Exempel på ett lantligt vit vitt toalett, med möbel-liknande, skåp i ljust trä, en toalettstol med separat cisternkåpa, grå väggar, ett undermonterad handfat, vitt golv och bänkskiva i kvartsit
Exempel på ett lantligt vit vitt toalett, med möbel-liknande, skåp i ljust trä, en toalettstol med separat cisternkåpa, grå väggar, ett undermonterad handfat, vitt golv och bänkskiva i kvartsit

Inspiration för små maritima vitt toaletter, med luckor med infälld panel, vita skåp, en toalettstol med hel cisternkåpa, grå väggar, klinkergolv i keramik, ett undermonterad handfat, bänkskiva i kvartsit och flerfärgat golv

Inspiration för små klassiska beige toaletter, med en toalettstol med separat cisternkåpa, grå väggar, ett undermonterad handfat, bänkskiva i kvartsit, luckor med profilerade fronter och grå skåp

Matt Hesselgrave with Cornerstone Construction Group
Bild på ett mellanstort vintage toalett, med ett nedsänkt handfat, skåp i mörkt trä, bänkskiva i kvartsit, en toalettstol med separat cisternkåpa, blå kakel, keramikplattor, grå väggar och luckor med infälld panel
Bild på ett mellanstort vintage toalett, med ett nedsänkt handfat, skåp i mörkt trä, bänkskiva i kvartsit, en toalettstol med separat cisternkåpa, blå kakel, keramikplattor, grå väggar och luckor med infälld panel

The farmhouse feel flows from the kitchen, through the hallway and all of the way to the powder room. This hall bathroom features a rustic vanity with an integrated sink. The vanity hardware is an urban rubbed bronze and the faucet is in a brushed nickel finish. The bathroom keeps a clean cut look with the installation of the wainscoting.
Photo credit Janee Hartman.

Bild på ett mellanstort medelhavsstil grå grått toalett, med klinkergolv i keramik, bänkskiva i kvartsit, släta luckor, grå skåp, grå väggar, ett fristående handfat och grått golv

Idéer för ett mellanstort klassiskt beige toalett, med möbel-liknande, svarta skåp, en toalettstol med separat cisternkåpa, grå väggar, vinylgolv, ett undermonterad handfat och bänkskiva i kvartsit

This existing client reached out to MMI Design for help shortly after the flood waters of Harvey subsided. Her home was ravaged by 5 feet of water throughout the first floor. What had been this client's long-term dream renovation became a reality, turning the nightmare of Harvey's wrath into one of the loveliest homes designed to date by MMI. We led the team to transform this home into a showplace. Our work included a complete redesign of her kitchen and family room, master bathroom, two powders, butler's pantry, and a large living room. MMI designed all millwork and cabinetry, adjusted the floor plans in various rooms, and assisted the client with all material specifications and furnishings selections. Returning these clients to their beautiful '"new" home is one of MMI's proudest moments!

•Photo by Argonaut Architectural•
Foto på ett stort funkis toalett, med släta luckor, skåp i mörkt trä, en toalettstol med hel cisternkåpa, grå väggar, klinkergolv i keramik, ett undermonterad handfat, bänkskiva i kvartsit och flerfärgat golv
Foto på ett stort funkis toalett, med släta luckor, skåp i mörkt trä, en toalettstol med hel cisternkåpa, grå väggar, klinkergolv i keramik, ett undermonterad handfat, bänkskiva i kvartsit och flerfärgat golv

Free ebook, Creating the Ideal Kitchen. DOWNLOAD NOW
This project started out as a kitchen remodel but ended up as so much more. As the original plan started to take shape, some water damage provided the impetus to remodel a small upstairs hall bath. Once this bath was complete, the homeowners enjoyed the result so much that they decided to set aside the kitchen and complete a large master bath remodel. Once that was completed, we started planning for the kitchen!
Doing the bump out also allowed the opportunity for a small mudroom and powder room right off the kitchen as well as re-arranging some openings to allow for better traffic flow throughout the entire first floor. The result is a comfortable up-to-date home that feels both steeped in history yet allows for today’s style of living.
Designed by: Susan Klimala, CKD, CBD
Photography by: Mike Kaskel
For more information on kitchen and bath design ideas go to: www.kitchenstudio-ge.com

Idéer för ett mellanstort klassiskt toalett, med skåp i shakerstil, vita skåp, grå väggar, mörkt trägolv, ett undermonterad handfat, bänkskiva i kvartsit och brunt golv

Beautiful powder room with blue vanity cabinet and marble tile back splash. Quartz counter tops with rectangular undermount sink. Price Pfister Faucet and half circle cabinet door pulls. Walls are edgecomb gray with water based white oak hardwood floors.

Klassisk inredning av ett mellanstort toalett, med skåp i shakerstil, skåp i mörkt trä, vit kakel, tunnelbanekakel, grå väggar, klinkergolv i porslin, ett undermonterad handfat, bänkskiva i kvartsit och grått golv

Idéer för ett litet modernt vit toalett, med släta luckor, skåp i ljust trä, en vägghängd toalettstol, grå kakel, grå väggar, klinkergolv i keramik, bänkskiva i kvartsit och vitt golv
315 foton på toalett, med grå väggar och bänkskiva i kvartsit
1