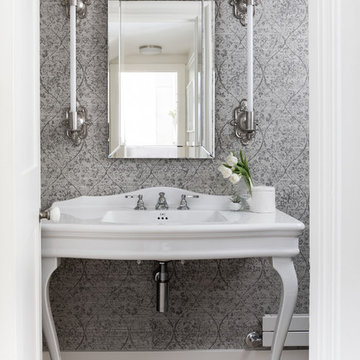433 foton på toalett, med grå väggar och ljust trägolv
Sortera efter:
Budget
Sortera efter:Populärt i dag
141 - 160 av 433 foton
Artikel 1 av 3
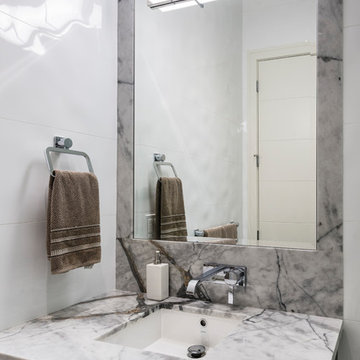
The objective was to create a warm neutral space to later customize to a specific colour palate/preference of the end user for this new construction home being built to sell. A high-end contemporary feel was requested to attract buyers in the area. An impressive kitchen that exuded high class and made an impact on guests as they entered the home, without being overbearing. The space offers an appealing open floorplan conducive to entertaining with indoor-outdoor flow.
Due to the spec nature of this house, the home had to remain appealing to the builder, while keeping a broad audience of potential buyers in mind. The challenge lay in creating a unique look, with visually interesting materials and finishes, while not being so unique that potential owners couldn’t envision making it their own. The focus on key elements elevates the look, while other features blend and offer support to these striking components. As the home was built for sale, profitability was important; materials were sourced at best value, while retaining high-end appeal. Adaptations to the home’s original design plan improve flow and usability within the kitchen-greatroom. The client desired a rich dark finish. The chosen colours tie the kitchen to the rest of the home (creating unity as combination, colours and materials, is repeated throughout).
Photos- Paul Grdina
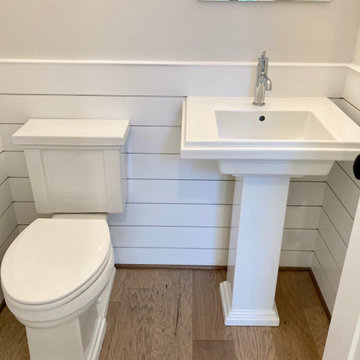
Idéer för att renovera ett toalett, med grå väggar, ljust trägolv och ett piedestal handfat
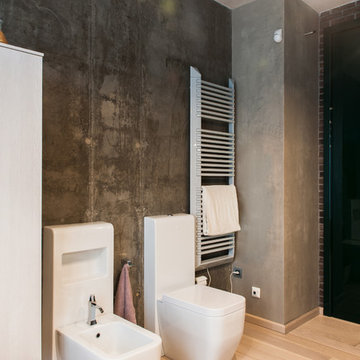
Idéer för industriella toaletter, med släta luckor, vita skåp, en bidé, grå väggar, ljust trägolv och beiget golv
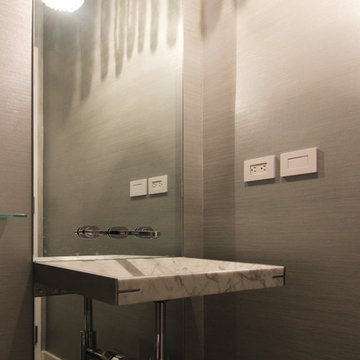
photos by Pedro Marti
The clients hired us to overhaul a dated post war apartment on the upper Eastside of Manhattan. The clients wanted an open kitchen so we removed the wall separating the standard galley kitchen from the living area letting all the light from the adjacent glass terrace doors enter the kitchen. We also extended the footprint of the kitchen to create a large eat-in counter. The kitchen has a white on pale grey color scheme with custom white lacquer cabinetry, light grey wood grain base cabinetry, and light grey and white quartz counters and backsplash. The white and grey scheme continues in the powder room where a small white carrera marble and stainless steel wall hung sink is surrounded by a pale silver/grey grasscloth wallpaper. The master bathroom has a large dark wood double sink vanity with custom mirrored cabinets above that have tv’s within the mirrored glass. The master bathroom is tiled with a white thassos marble mini brick pattern pattern on the floors, a large white thassos marble wall tile, and dramatic white and black linear veined marmara marble wall tiles inside the shower. In the ensuite guest bathroom similar large white thassos marble tiles clad the wall with a custom grey and white glass mosaic inset behind the vanity and inside the tiled niche.
Pedro Marti
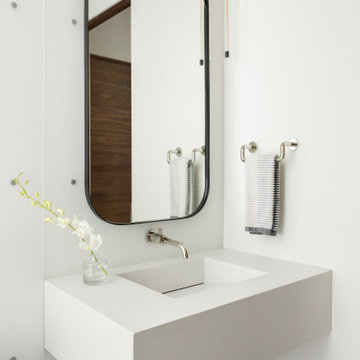
Custom, custom, custom! Vanity wall is comprised of illuminated Lumicor panels, mirror and pendant are suspend just proud of the Lumicor. Custom vanity is mitered quartz with the perfect ramp sink.
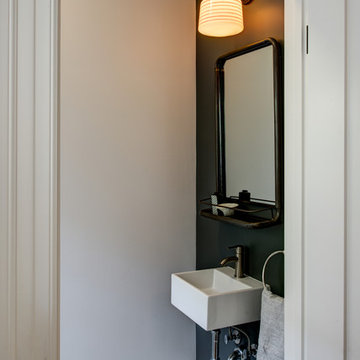
Treve Johnson
Foto på ett litet eklektiskt toalett, med grå väggar, ljust trägolv och ett väggmonterat handfat
Foto på ett litet eklektiskt toalett, med grå väggar, ljust trägolv och ett väggmonterat handfat
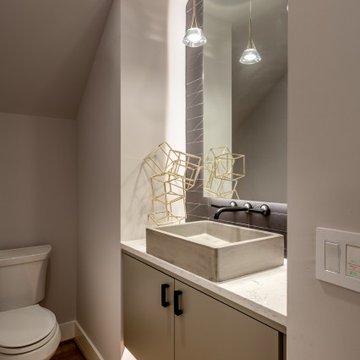
When visualizing what you want your half bath to look like, imagine what guests will see when they open the door. Draw them in by choosing the best and most beautiful elements you can afford.
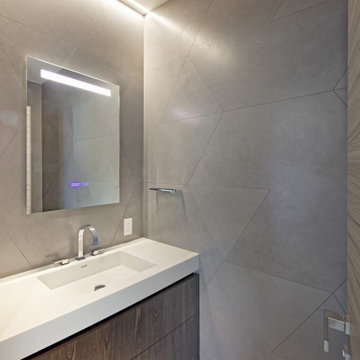
Designers: Susan Bowen & Revital Kaufman-Meron
Photos: LucidPic Photography - Rich Anderson
Foto på ett stort funkis vit toalett, med släta luckor, bruna skåp, grå kakel, grå väggar, ljust trägolv, ett undermonterad handfat, bänkskiva i betong och beiget golv
Foto på ett stort funkis vit toalett, med släta luckor, bruna skåp, grå kakel, grå väggar, ljust trägolv, ett undermonterad handfat, bänkskiva i betong och beiget golv
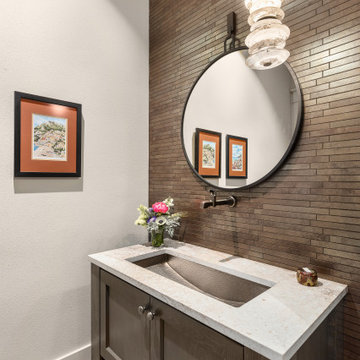
Inspiration för mellanstora klassiska toaletter, med möbel-liknande, skåp i mörkt trä, brun kakel, porslinskakel, grå väggar, ljust trägolv, ett avlångt handfat och bänkskiva i kvarts
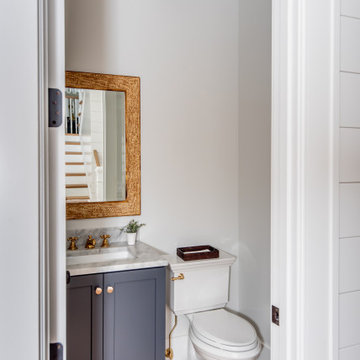
Stylish powder room with brass lantern pendant and fixtures
Maritim inredning av ett grå grått toalett, med luckor med infälld panel, blå skåp, en toalettstol med separat cisternkåpa, grå väggar, ljust trägolv, ett undermonterad handfat och marmorbänkskiva
Maritim inredning av ett grå grått toalett, med luckor med infälld panel, blå skåp, en toalettstol med separat cisternkåpa, grå väggar, ljust trägolv, ett undermonterad handfat och marmorbänkskiva
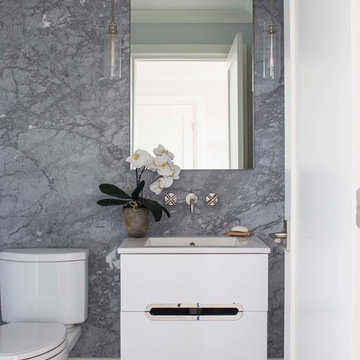
Foto på ett litet vintage toalett, med släta luckor, vita skåp, en toalettstol med separat cisternkåpa, grå kakel, marmorkakel, grå väggar, ljust trägolv, ett integrerad handfat och bänkskiva i akrylsten
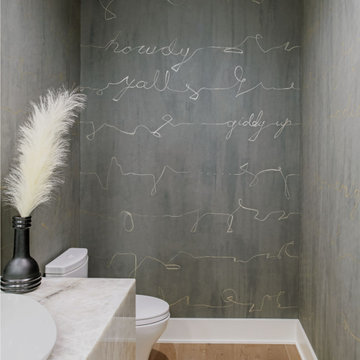
Inspiration för små toaletter, med grå väggar, ljust trägolv och beiget golv
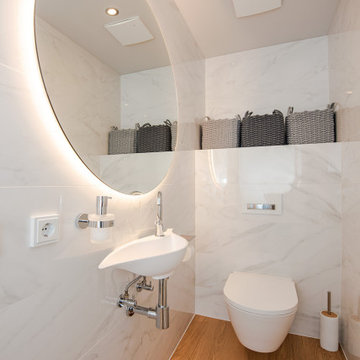
Diese reizvolle Maisonette-Wohnung in Berlin-Dahlem wurde komplett saniert – der offene Wohnraum mit Küche und Essbereich in der oberen Etage sowie Schlafzimmer, Ankleide und Arbeitszimmer in der unteren Etage erstrahlen nun in dezentem und doch einzigartigem Design. Auch die beiden Badezimmer sowie das Gäste-WC wurden vollständig erneuert. THE INNER HOUSE begleitete dabei unter anderem die Erweiterung der Elektroinstallation und den Einbau einer neuen Küche, übernahm die Auswahl von Leuchten und Einbaumöbeln und koordinierte den Einbau eines Kamins sowie die Erneuerung des Parketts. Das monochrome Farbkonzept mit hellen Naturtönen und kräftigen Farbakzenten rundet dieses luftig-schöne Zuhause ab.
INTERIOR DESIGN & STYLING: THE INNER HOUSE
LEISTUNGEN: Elektroplanung, Badezimmerentwurf, Farbkonzept, Koordinierung Gewerke und Baubegleitung
FOTOS: © THE INNER HOUSE, Fotograf: Manuel Strunz, www.manuu.eu
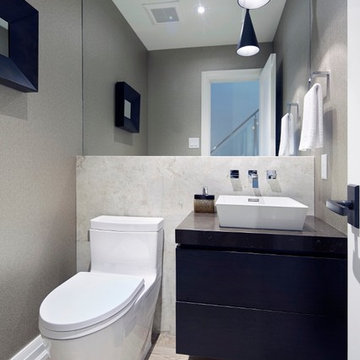
Modern powder room with feature wall.
Inredning av ett modernt litet toalett, med släta luckor, en toalettstol med hel cisternkåpa, beige kakel, stenhäll, grå väggar, ett fristående handfat, bänkskiva i akrylsten, ljust trägolv och blå skåp
Inredning av ett modernt litet toalett, med släta luckor, en toalettstol med hel cisternkåpa, beige kakel, stenhäll, grå väggar, ett fristående handfat, bänkskiva i akrylsten, ljust trägolv och blå skåp
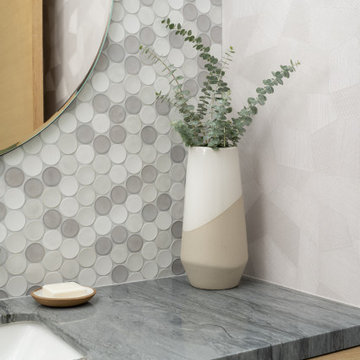
Geometric contrasting patterns creates a fun and modern aesthetic in this powder room design.
Idéer för stora funkis blått toaletter, med släta luckor, skåp i ljust trä, en toalettstol med separat cisternkåpa, flerfärgad kakel, keramikplattor, grå väggar, ljust trägolv, ett undermonterad handfat och bänkskiva i kvartsit
Idéer för stora funkis blått toaletter, med släta luckor, skåp i ljust trä, en toalettstol med separat cisternkåpa, flerfärgad kakel, keramikplattor, grå väggar, ljust trägolv, ett undermonterad handfat och bänkskiva i kvartsit
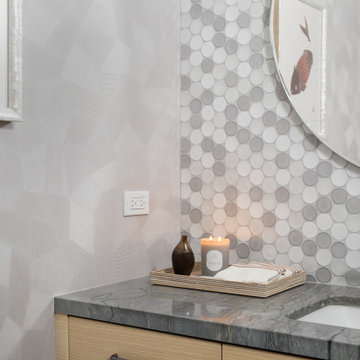
Geometric contrasting patterns creates a fun and modern aesthetic in this powder room design.
Bild på ett stort funkis blå blått toalett, med släta luckor, skåp i ljust trä, en toalettstol med separat cisternkåpa, flerfärgad kakel, keramikplattor, grå väggar, ljust trägolv, ett undermonterad handfat och bänkskiva i kvartsit
Bild på ett stort funkis blå blått toalett, med släta luckor, skåp i ljust trä, en toalettstol med separat cisternkåpa, flerfärgad kakel, keramikplattor, grå väggar, ljust trägolv, ett undermonterad handfat och bänkskiva i kvartsit
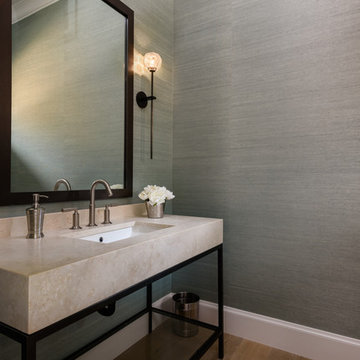
Travis Rowan
Inspiration för ett stort vintage toalett, med möbel-liknande, ljust trägolv, ett undermonterad handfat, marmorbänkskiva och grå väggar
Inspiration för ett stort vintage toalett, med möbel-liknande, ljust trägolv, ett undermonterad handfat, marmorbänkskiva och grå väggar
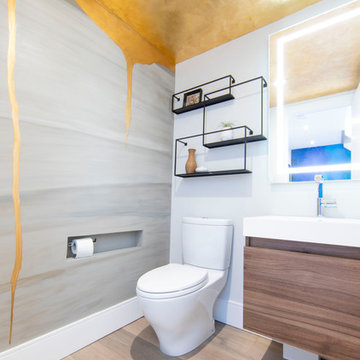
Aia photography
Idéer för ett mellanstort modernt vit toalett, med släta luckor, skåp i mellenmörkt trä, en toalettstol med hel cisternkåpa, ljust trägolv, ett konsol handfat, beiget golv och grå väggar
Idéer för ett mellanstort modernt vit toalett, med släta luckor, skåp i mellenmörkt trä, en toalettstol med hel cisternkåpa, ljust trägolv, ett konsol handfat, beiget golv och grå väggar

Architecture, Interior Design, Custom Furniture Design & Art Curation by Chango & Co.
Idéer för mellanstora vintage vitt toaletter, med luckor med infälld panel, skåp i ljust trä, en toalettstol med hel cisternkåpa, grå väggar, ljust trägolv, ett integrerad handfat, marmorbänkskiva och brunt golv
Idéer för mellanstora vintage vitt toaletter, med luckor med infälld panel, skåp i ljust trä, en toalettstol med hel cisternkåpa, grå väggar, ljust trägolv, ett integrerad handfat, marmorbänkskiva och brunt golv
433 foton på toalett, med grå väggar och ljust trägolv
8
