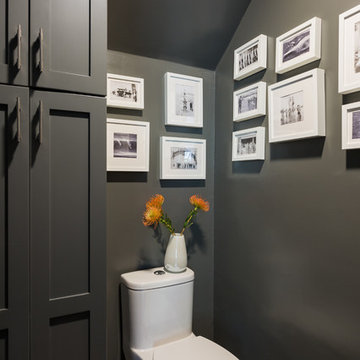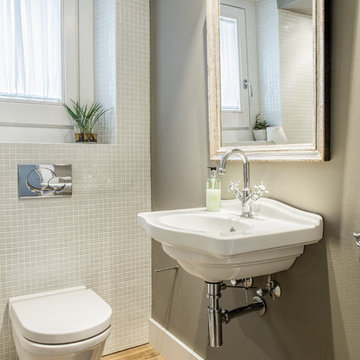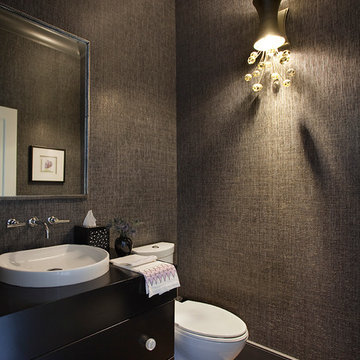844 foton på toalett, med grå väggar och mellanmörkt trägolv
Sortera efter:
Budget
Sortera efter:Populärt i dag
1 - 20 av 844 foton
Artikel 1 av 3

Maritim inredning av ett litet vit vitt toalett, med skåp i shakerstil, blå skåp, vit kakel, marmorkakel, grå väggar, mellanmörkt trägolv, ett undermonterad handfat, bänkskiva i kvarts och brunt golv

Foto på ett vintage toalett, med grå väggar, mellanmörkt trägolv, ett fristående handfat och brunt golv

Lantlig inredning av ett litet brun brunt toalett, med öppna hyllor, skåp i mellenmörkt trä, en toalettstol med separat cisternkåpa, grå kakel, keramikplattor, grå väggar, mellanmörkt trägolv, ett fristående handfat, träbänkskiva och brunt golv

Idéer för ett mellanstort maritimt vit toalett, med skåp i shakerstil, vita skåp, en toalettstol med separat cisternkåpa, grå väggar, mellanmörkt trägolv, ett undermonterad handfat, bänkskiva i kvartsit och brunt golv

This first floor remodel included the kitchen, powder room, mudroom, laundry room, living room and office. The bright, white kitchen is accented by gray-blue island with seating for four. We removed the wall between the kitchen and dining room to create an open floor plan. A special feature is the custom-made cherry desk and white built in shelving we created in the office. Photo Credit: Linda McManus Images
Rudloff Custom Builders has won Best of Houzz for Customer Service in 2014, 2015 2016, 2017 and 2019. We also were voted Best of Design in 2016, 2017, 2018, 2019 which only 2% of professionals receive. Rudloff Custom Builders has been featured on Houzz in their Kitchen of the Week, What to Know About Using Reclaimed Wood in the Kitchen as well as included in their Bathroom WorkBook article. We are a full service, certified remodeling company that covers all of the Philadelphia suburban area. This business, like most others, developed from a friendship of young entrepreneurs who wanted to make a difference in their clients’ lives, one household at a time. This relationship between partners is much more than a friendship. Edward and Stephen Rudloff are brothers who have renovated and built custom homes together paying close attention to detail. They are carpenters by trade and understand concept and execution. Rudloff Custom Builders will provide services for you with the highest level of professionalism, quality, detail, punctuality and craftsmanship, every step of the way along our journey together.
Specializing in residential construction allows us to connect with our clients early in the design phase to ensure that every detail is captured as you imagined. One stop shopping is essentially what you will receive with Rudloff Custom Builders from design of your project to the construction of your dreams, executed by on-site project managers and skilled craftsmen. Our concept: envision our client’s ideas and make them a reality. Our mission: CREATING LIFETIME RELATIONSHIPS BUILT ON TRUST AND INTEGRITY.
Photo Credit: Linda McManus Images

Modern inredning av ett grå grått toalett, med grå väggar, mellanmörkt trägolv, ett fristående handfat och bänkskiva i betong

Klassisk inredning av ett mellanstort vit vitt toalett, med svarta skåp, grå väggar, mellanmörkt trägolv, ett undermonterad handfat, brunt golv, möbel-liknande och bänkskiva i kvarts

This grand 2-story home with first-floor owner’s suite includes a 3-car garage with spacious mudroom entry complete with built-in lockers. A stamped concrete walkway leads to the inviting front porch. Double doors open to the foyer with beautiful hardwood flooring that flows throughout the main living areas on the 1st floor. Sophisticated details throughout the home include lofty 10’ ceilings on the first floor and farmhouse door and window trim and baseboard. To the front of the home is the formal dining room featuring craftsman style wainscoting with chair rail and elegant tray ceiling. Decorative wooden beams adorn the ceiling in the kitchen, sitting area, and the breakfast area. The well-appointed kitchen features stainless steel appliances, attractive cabinetry with decorative crown molding, Hanstone countertops with tile backsplash, and an island with Cambria countertop. The breakfast area provides access to the spacious covered patio. A see-thru, stone surround fireplace connects the breakfast area and the airy living room. The owner’s suite, tucked to the back of the home, features a tray ceiling, stylish shiplap accent wall, and an expansive closet with custom shelving. The owner’s bathroom with cathedral ceiling includes a freestanding tub and custom tile shower. Additional rooms include a study with cathedral ceiling and rustic barn wood accent wall and a convenient bonus room for additional flexible living space. The 2nd floor boasts 3 additional bedrooms, 2 full bathrooms, and a loft that overlooks the living room.

Idéer för att renovera ett litet maritimt toalett, med skåp i shakerstil, en toalettstol med hel cisternkåpa, grå väggar, mellanmörkt trägolv och brunt golv

Wall Paint Color: Benjamin Moore Paper White
Paint Trim: Benjamin Moore White Heron
Vanity Paint Color: Benjamin Moore Hail Navy
Joe Kwon Photography

Rustik inredning av ett mellanstort brun brunt toalett, med öppna hyllor, skåp i mellenmörkt trä, grå väggar, mellanmörkt trägolv, ett nedsänkt handfat, träbänkskiva och brunt golv

Taube Photography /
Connor Contracting
Inredning av ett modernt stort brun brunt toalett, med skåp i shakerstil, bruna skåp, en toalettstol med separat cisternkåpa, grå väggar, mellanmörkt trägolv, ett undermonterad handfat, granitbänkskiva, brunt golv, brun kakel och stenhäll
Inredning av ett modernt stort brun brunt toalett, med skåp i shakerstil, bruna skåp, en toalettstol med separat cisternkåpa, grå väggar, mellanmörkt trägolv, ett undermonterad handfat, granitbänkskiva, brunt golv, brun kakel och stenhäll

Morgan Howarth Photograhy
Inredning av ett klassiskt litet toalett, med en toalettstol med separat cisternkåpa, grå väggar, mellanmörkt trägolv och ett väggmonterat handfat
Inredning av ett klassiskt litet toalett, med en toalettstol med separat cisternkåpa, grå väggar, mellanmörkt trägolv och ett väggmonterat handfat

John G Wilbanks Photography
Idéer för ett litet klassiskt toalett, med släta luckor, skåp i mellenmörkt trä, marmorbänkskiva, en toalettstol med hel cisternkåpa, vit kakel, stenkakel, grå väggar, mellanmörkt trägolv och ett nedsänkt handfat
Idéer för ett litet klassiskt toalett, med släta luckor, skåp i mellenmörkt trä, marmorbänkskiva, en toalettstol med hel cisternkåpa, vit kakel, stenkakel, grå väggar, mellanmörkt trägolv och ett nedsänkt handfat

Inspiration för ett litet vintage toalett, med en vägghängd toalettstol, mellanmörkt trägolv, ett väggmonterat handfat, grå kakel och grå väggar

Upper Wall: Benjamin Moore Gray Cashmere Paint.
Lower wall: Crushed glass with stone rhomboid mosaic from the Aura Harlequin Collection in silver cloud color, that comes in 12" x 12" sheets, finished with 2" x 12" honed marble chair rail with ogee edge.
TOTO Pedestal sink & Water closet from the Guinevere Collection.

Idéer för ett mellanstort modernt toalett, med släta luckor, skåp i mörkt trä, en toalettstol med hel cisternkåpa, grå väggar, mellanmörkt trägolv och ett fristående handfat

Idéer för mellanstora funkis grått toaletter, med grå väggar, mellanmörkt trägolv, ett fristående handfat och brunt golv

Chic powder bath includes sleek grey wall-covering as the foundation for an asymmetric design. The organic mirror, single brass pendant, and matte faucet all offset each other, allowing the eye flow throughout the space. It's simplistic in its design elements but intentional in its beauty.

Idéer för ett klassiskt vit toalett, med öppna hyllor, vita skåp, en toalettstol med hel cisternkåpa, grå väggar, mellanmörkt trägolv, ett undermonterad handfat och brunt golv
844 foton på toalett, med grå väggar och mellanmörkt trägolv
1