6 618 foton på toalett, med grått golv och rött golv
Sortera efter:
Budget
Sortera efter:Populärt i dag
161 - 180 av 6 618 foton
Artikel 1 av 3

Idéer för att renovera ett litet funkis toalett, med öppna hyllor, grå skåp, blå kakel, vit kakel, porslinskakel, beige väggar, betonggolv, ett fristående handfat, bänkskiva i betong och grått golv
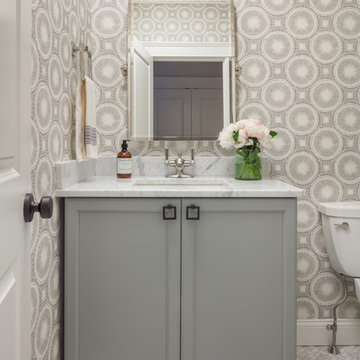
Idéer för vintage toaletter, med luckor med infälld panel, grå skåp, marmorgolv, ett undermonterad handfat, marmorbänkskiva, grått golv och grå väggar

Powder Room
Photo by Rob Karosis
Inredning av ett klassiskt vit vitt toalett, med möbel-liknande, en toalettstol med separat cisternkåpa, flerfärgade väggar, ett undermonterad handfat, grått golv, skåp i mellenmörkt trä, skiffergolv och marmorbänkskiva
Inredning av ett klassiskt vit vitt toalett, med möbel-liknande, en toalettstol med separat cisternkåpa, flerfärgade väggar, ett undermonterad handfat, grått golv, skåp i mellenmörkt trä, skiffergolv och marmorbänkskiva

This home remodel is a celebration of curves and light. Starting from humble beginnings as a basic builder ranch style house, the design challenge was maximizing natural light throughout and providing the unique contemporary style the client’s craved.
The Entry offers a spectacular first impression and sets the tone with a large skylight and an illuminated curved wall covered in a wavy pattern Porcelanosa tile.
The chic entertaining kitchen was designed to celebrate a public lifestyle and plenty of entertaining. Celebrating height with a robust amount of interior architectural details, this dynamic kitchen still gives one that cozy feeling of home sweet home. The large “L” shaped island accommodates 7 for seating. Large pendants over the kitchen table and sink provide additional task lighting and whimsy. The Dekton “puzzle” countertop connection was designed to aid the transition between the two color countertops and is one of the homeowner’s favorite details. The built-in bistro table provides additional seating and flows easily into the Living Room.
A curved wall in the Living Room showcases a contemporary linear fireplace and tv which is tucked away in a niche. Placing the fireplace and furniture arrangement at an angle allowed for more natural walkway areas that communicated with the exterior doors and the kitchen working areas.
The dining room’s open plan is perfect for small groups and expands easily for larger events. Raising the ceiling created visual interest and bringing the pop of teal from the Kitchen cabinets ties the space together. A built-in buffet provides ample storage and display.
The Sitting Room (also called the Piano room for its previous life as such) is adjacent to the Kitchen and allows for easy conversation between chef and guests. It captures the homeowner’s chic sense of style and joie de vivre.
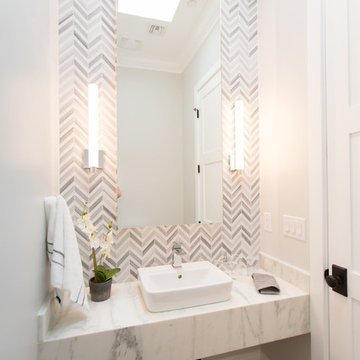
Lovely transitional style custom home in Scottsdale, Arizona. The high ceilings, skylights, white cabinetry, and medium wood tones create a light and airy feeling throughout the home. The aesthetic gives a nod to contemporary design and has a sophisticated feel but is also very inviting and warm. In part this was achieved by the incorporation of varied colors, styles, and finishes on the fixtures, tiles, and accessories. The look was further enhanced by the juxtapositional use of black and white to create visual interest and make it fun. Thoughtfully designed and built for real living and indoor/ outdoor entertainment.

Our clients hired us to completely renovate and furnish their PEI home — and the results were transformative. Inspired by their natural views and love of entertaining, each space in this PEI home is distinctly original yet part of the collective whole.
We used color, patterns, and texture to invite personality into every room: the fish scale tile backsplash mosaic in the kitchen, the custom lighting installation in the dining room, the unique wallpapers in the pantry, powder room and mudroom, and the gorgeous natural stone surfaces in the primary bathroom and family room.
We also hand-designed several features in every room, from custom furnishings to storage benches and shelving to unique honeycomb-shaped bar shelves in the basement lounge.
The result is a home designed for relaxing, gathering, and enjoying the simple life as a couple.
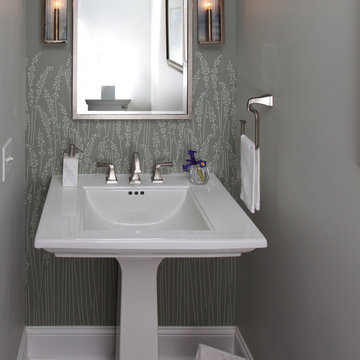
Inspiration för ett litet vintage toalett, med en toalettstol med separat cisternkåpa, grå väggar, skiffergolv, ett piedestal handfat, bänkskiva i akrylsten och grått golv
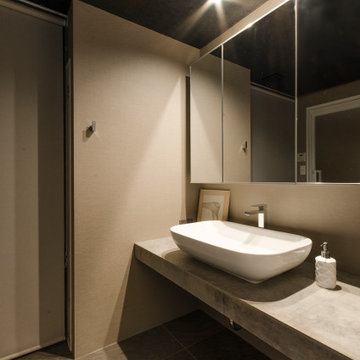
Idéer för ett litet modernt grå toalett, med grå skåp, beige väggar, klinkergolv i keramik, ett nedsänkt handfat, kaklad bänkskiva och grått golv

Conceived of as a C-shaped house with a small private courtyard and a large private rear yard, this new house maximizes the floor area available to build on this smaller Palo Alto lot. An Accessory Dwelling Unit (ADU) integrated into the main structure gave a floor area bonus. For now, it will be used for visiting relatives. One challenge of this design was keeping a low profile and proportional design while still meeting the FEMA flood plain requirement that the finished floor start about 3′ above grade.
The new house has four bedrooms (including the attached ADU), a separate family room with a window seat, a music room, a prayer room, and a large living space that opens to the private small courtyard as well as a large covered patio at the rear. Mature trees around the perimeter of the lot were preserved, and new ones planted, for private indoor-outdoor living.
C-shaped house, New home, ADU, Palo Alto, CA, courtyard,
KA Project Team: John Klopf, AIA, Angela Todorova, Lucie Danigo
Structural Engineer: ZFA Structural Engineers
Landscape Architect: Outer Space Landscape Architects
Contractor: Coast to Coast Development
Photography: ©2023 Mariko Reed
Year Completed: 2022
Location: Palo Alto, CA
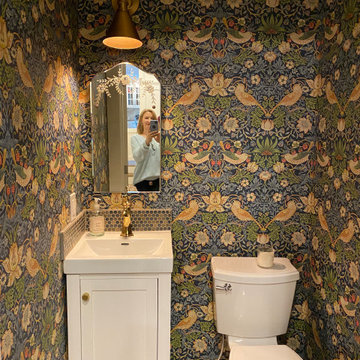
This jewel of a powder room started with our homeowner's obsession with William Morris "Strawberry Thief" wallpaper. After assessing the Feng Shui, we discovered that this bathroom was in her Wealth area. So, we really went to town! Glam, luxury, and extravagance were the watchwords. We added her grandmother's antique mirror, brass fixtures, a brick floor, and voila! A small but mighty powder room.
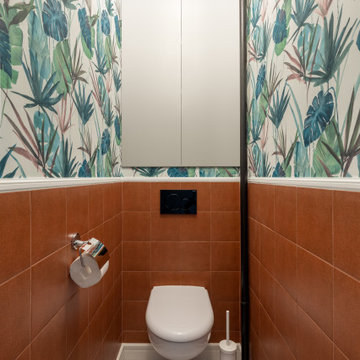
Раздельный санузел с яркой плиткой на стенах и тропическими обоями.
Idéer för ett litet nordiskt toalett, med släta luckor, beige skåp, en vägghängd toalettstol, orange kakel, keramikplattor, flerfärgade väggar, klinkergolv i keramik och grått golv
Idéer för ett litet nordiskt toalett, med släta luckor, beige skåp, en vägghängd toalettstol, orange kakel, keramikplattor, flerfärgade väggar, klinkergolv i keramik och grått golv

Award wining Powder Room with tiled wall feature, wall mounted faucet & custom vanity/shelf.
Idéer för ett litet 50 tals toalett, med öppna hyllor, skåp i mellenmörkt trä, en toalettstol med hel cisternkåpa, svart kakel, porslinskakel, svarta väggar, betonggolv, ett fristående handfat och grått golv
Idéer för ett litet 50 tals toalett, med öppna hyllor, skåp i mellenmörkt trä, en toalettstol med hel cisternkåpa, svart kakel, porslinskakel, svarta väggar, betonggolv, ett fristående handfat och grått golv
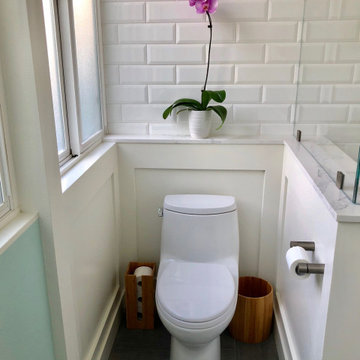
Bild på ett litet funkis vit vitt toalett, med vita skåp, en toalettstol med hel cisternkåpa, vit kakel, keramikplattor, blå väggar, klinkergolv i keramik, marmorbänkskiva och grått golv
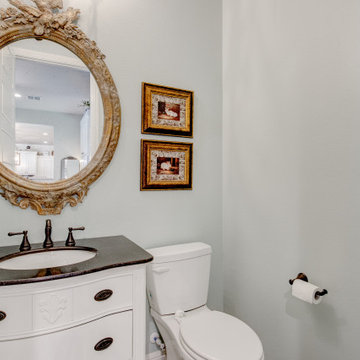
Idéer för att renovera ett mellanstort lantligt svart svart toalett, med möbel-liknande, vita skåp, en toalettstol med hel cisternkåpa, grå väggar, klinkergolv i keramik, ett undermonterad handfat, granitbänkskiva och grått golv

Inspiration för ett mellanstort funkis vit vitt toalett, med svarta skåp, en toalettstol med hel cisternkåpa, svarta väggar, klinkergolv i porslin, ett fristående handfat, bänkskiva i travertin och grått golv

Inredning av ett klassiskt brun brunt toalett, med öppna hyllor, skåp i mörkt trä, grå kakel, porslinskakel, grå väggar, klinkergolv i porslin, ett integrerad handfat, träbänkskiva och grått golv
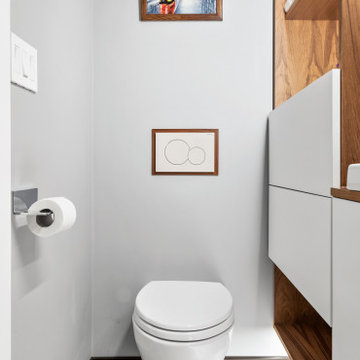
Photo Credit: Pawel Dmytrow
Modern inredning av ett litet toalett, med släta luckor, vita skåp, blå kakel, glaskakel, grå väggar, cementgolv, träbänkskiva och grått golv
Modern inredning av ett litet toalett, med släta luckor, vita skåp, blå kakel, glaskakel, grå väggar, cementgolv, träbänkskiva och grått golv
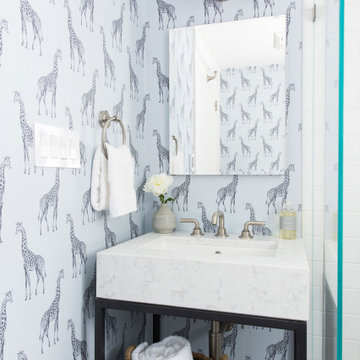
Inspiration för ett mellanstort vintage vit vitt toalett, med grå väggar, ett konsol handfat och grått golv
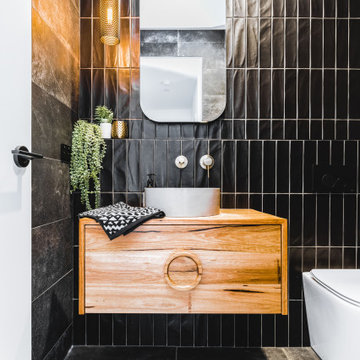
Bold, contemporary black powder room with bronze tapware
Exempel på ett litet modernt brun brunt toalett, med svart kakel, släta luckor, skåp i mellenmörkt trä, en toalettstol med hel cisternkåpa, ett fristående handfat, träbänkskiva och grått golv
Exempel på ett litet modernt brun brunt toalett, med svart kakel, släta luckor, skåp i mellenmörkt trä, en toalettstol med hel cisternkåpa, ett fristående handfat, träbänkskiva och grått golv
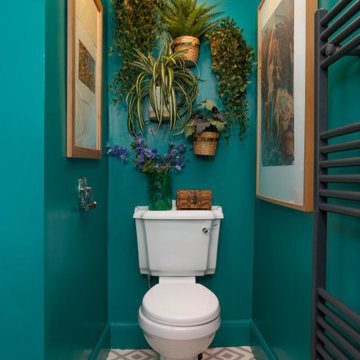
A small but fully equipped bathroom with a warm, bluish green on the walls and ceiling. Geometric tile patterns are balanced out with plants and pale wood to keep a natural feel in the space.
6 618 foton på toalett, med grått golv och rött golv
9