33 foton på toalett, med grått golv
Sortera efter:
Budget
Sortera efter:Populärt i dag
1 - 20 av 33 foton
Artikel 1 av 3

After the second fallout of the Delta Variant amidst the COVID-19 Pandemic in mid 2021, our team working from home, and our client in quarantine, SDA Architects conceived Japandi Home.
The initial brief for the renovation of this pool house was for its interior to have an "immediate sense of serenity" that roused the feeling of being peaceful. Influenced by loneliness and angst during quarantine, SDA Architects explored themes of escapism and empathy which led to a “Japandi” style concept design – the nexus between “Scandinavian functionality” and “Japanese rustic minimalism” to invoke feelings of “art, nature and simplicity.” This merging of styles forms the perfect amalgamation of both function and form, centred on clean lines, bright spaces and light colours.
Grounded by its emotional weight, poetic lyricism, and relaxed atmosphere; Japandi Home aesthetics focus on simplicity, natural elements, and comfort; minimalism that is both aesthetically pleasing yet highly functional.
Japandi Home places special emphasis on sustainability through use of raw furnishings and a rejection of the one-time-use culture we have embraced for numerous decades. A plethora of natural materials, muted colours, clean lines and minimal, yet-well-curated furnishings have been employed to showcase beautiful craftsmanship – quality handmade pieces over quantitative throwaway items.
A neutral colour palette compliments the soft and hard furnishings within, allowing the timeless pieces to breath and speak for themselves. These calming, tranquil and peaceful colours have been chosen so when accent colours are incorporated, they are done so in a meaningful yet subtle way. Japandi home isn’t sparse – it’s intentional.
The integrated storage throughout – from the kitchen, to dining buffet, linen cupboard, window seat, entertainment unit, bed ensemble and walk-in wardrobe are key to reducing clutter and maintaining the zen-like sense of calm created by these clean lines and open spaces.
The Scandinavian concept of “hygge” refers to the idea that ones home is your cosy sanctuary. Similarly, this ideology has been fused with the Japanese notion of “wabi-sabi”; the idea that there is beauty in imperfection. Hence, the marriage of these design styles is both founded on minimalism and comfort; easy-going yet sophisticated. Conversely, whilst Japanese styles can be considered “sleek” and Scandinavian, “rustic”, the richness of the Japanese neutral colour palette aids in preventing the stark, crisp palette of Scandinavian styles from feeling cold and clinical.
Japandi Home’s introspective essence can ultimately be considered quite timely for the pandemic and was the quintessential lockdown project our team needed.
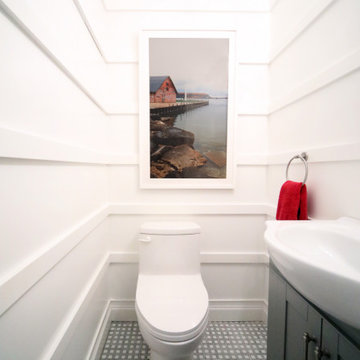
Small powder room with big style.
Idéer för att renovera ett litet funkis toalett, med skåp i shakerstil, grå skåp, vita väggar, marmorgolv, grått golv, en toalettstol med hel cisternkåpa och ett konsol handfat
Idéer för att renovera ett litet funkis toalett, med skåp i shakerstil, grå skåp, vita väggar, marmorgolv, grått golv, en toalettstol med hel cisternkåpa och ett konsol handfat
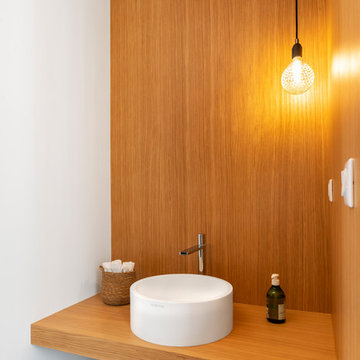
Idéer för funkis toaletter, med träbänkskiva, vita väggar, ett fristående handfat och grått golv

This statement powder room is the only windowless room in the Riverbend residence. The room reads as a tunnel: arched full-length mirrors indefinitely reflect the brass railroad tracks set in the floor, creating a dramatic trompe l’oeil tunnel effect.
Residential architecture and interior design by CLB in Jackson, Wyoming – Bozeman, Montana.
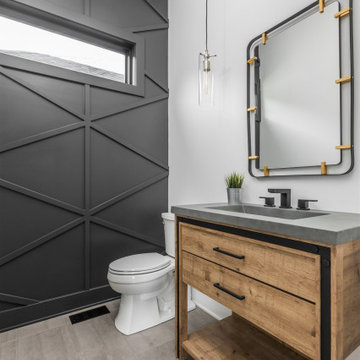
Idéer för att renovera ett mellanstort funkis grå grått toalett, med öppna hyllor, bruna skåp, klinkergolv i keramik, bänkskiva i betong och grått golv
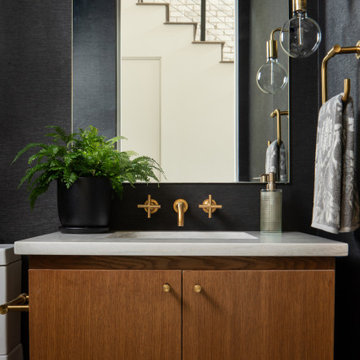
Idéer för mellanstora funkis toaletter, med släta luckor, beige skåp, en toalettstol med hel cisternkåpa, grå väggar, cementgolv, ett nedsänkt handfat och grått golv
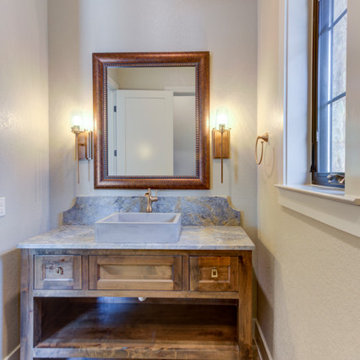
Idéer för mellanstora rustika grått toaletter, med skåp i shakerstil, bruna skåp, en toalettstol med separat cisternkåpa, grå kakel, keramikplattor, grå väggar, klinkergolv i porslin, ett fristående handfat, granitbänkskiva och grått golv
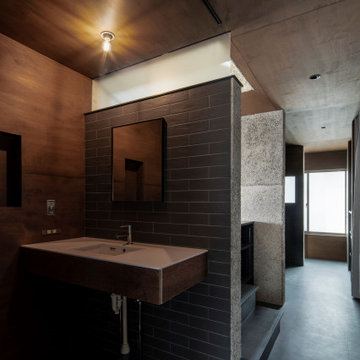
Exempel på ett mellanstort modernt vit vitt toalett, med bruna skåp, en toalettstol med separat cisternkåpa, grå kakel, tunnelbanekakel, grå väggar, vinylgolv, ett undermonterad handfat, bänkskiva i akrylsten och grått golv
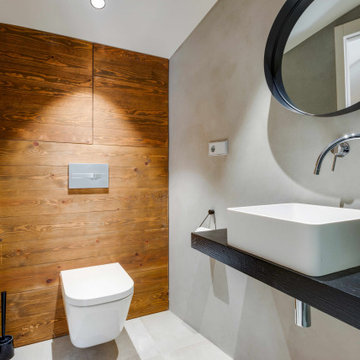
Inspiration för ett funkis svart svart toalett, med ett fristående handfat, träbänkskiva och grått golv
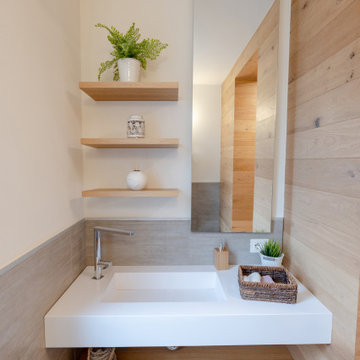
Il bagno di servizio
Idéer för ett litet modernt vit toalett, med släta luckor, skåp i ljust trä, en toalettstol med separat cisternkåpa, grå kakel, porslinskakel, bruna väggar, mellanmörkt trägolv, ett integrerad handfat, bänkskiva i kvarts och grått golv
Idéer för ett litet modernt vit toalett, med släta luckor, skåp i ljust trä, en toalettstol med separat cisternkåpa, grå kakel, porslinskakel, bruna väggar, mellanmörkt trägolv, ett integrerad handfat, bänkskiva i kvarts och grått golv
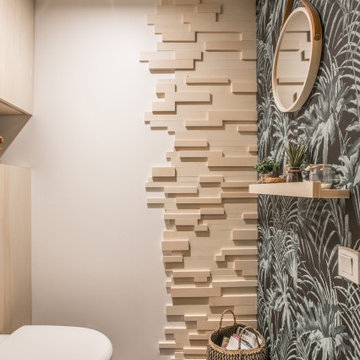
Inspiration för ett litet toalett, med luckor med profilerade fronter, skåp i ljust trä, en vägghängd toalettstol, flerfärgade väggar, skiffergolv, träbänkskiva och grått golv
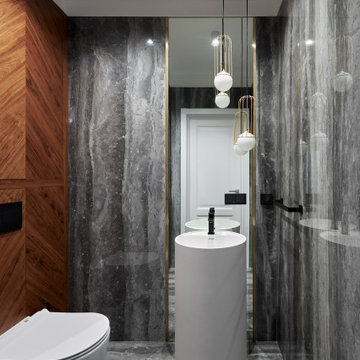
Санузел с отделкой в дереве и сером глянцевом мраморе.
Foto på ett mellanstort funkis toalett, med en vägghängd toalettstol, grå kakel, marmorkakel, bruna väggar, marmorgolv, ett integrerad handfat och grått golv
Foto på ett mellanstort funkis toalett, med en vägghängd toalettstol, grå kakel, marmorkakel, bruna väggar, marmorgolv, ett integrerad handfat och grått golv
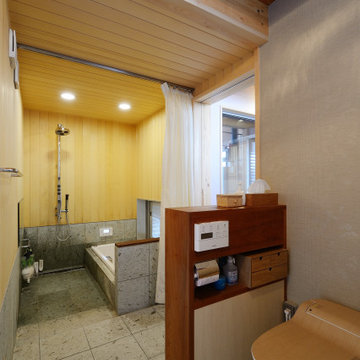
老津の家(豊橋市)洗面脱衣室
Foto på ett mellanstort toalett, med öppna hyllor, skåp i mörkt trä, en toalettstol med hel cisternkåpa, grå kakel, marmorgolv, ett fristående handfat, träbänkskiva och grått golv
Foto på ett mellanstort toalett, med öppna hyllor, skåp i mörkt trä, en toalettstol med hel cisternkåpa, grå kakel, marmorgolv, ett fristående handfat, träbänkskiva och grått golv
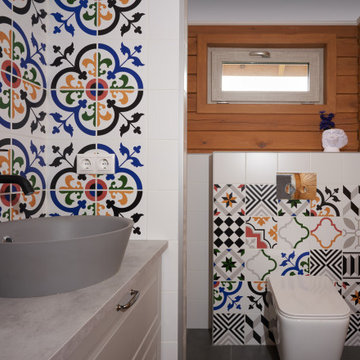
Inredning av ett asiatiskt grå grått toalett, med luckor med profilerade fronter, grå skåp, en vägghängd toalettstol, flerfärgad kakel, keramikplattor, gula väggar, klinkergolv i porslin, ett nedsänkt handfat och grått golv
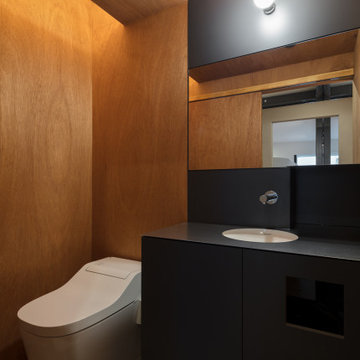
Exempel på ett mellanstort modernt svart svart toalett, med luckor med profilerade fronter, svarta skåp, linoleumgolv, ett undermonterad handfat, bänkskiva i rostfritt stål och grått golv
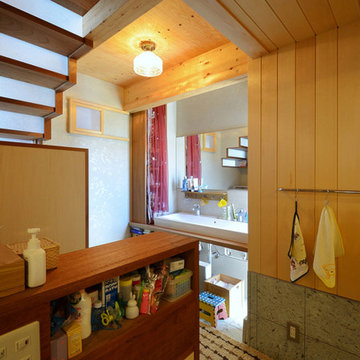
老津の家(豊橋市)洗面脱衣室
Idéer för att renovera ett mellanstort toalett, med öppna hyllor, skåp i mörkt trä, en toalettstol med hel cisternkåpa, grå kakel, marmorgolv, ett fristående handfat, träbänkskiva och grått golv
Idéer för att renovera ett mellanstort toalett, med öppna hyllor, skåp i mörkt trä, en toalettstol med hel cisternkåpa, grå kakel, marmorgolv, ett fristående handfat, träbänkskiva och grått golv
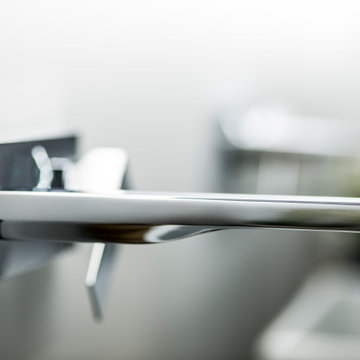
Situada entre las montañas de Ponferrada, León, la nueva clínica Activate Fisioterapia fue diseñada en 2018 para mejorar los servicios de fisioterapia en el norte de España. El proyecto incorpora tecnologías de bienestar y fisioterapia de vanguardia, y también demuestra que una solución arquitectónica moderna debe preservar el espíritu de su cultura. Un nuevo espacio de 250 metros cuadrados se convirtió en diferentes salas para practicar la mejores técnicas de fisioterapia, pilates y biomecánica. El diseño gira en torno a formas limpias y materiales luminosos, con un estilo nórdico que recuerda la naturaleza que rodea a esta ciudad. La iluminación está presente en cada habitación con intenciones de relajación, guías o técnicas específicas. Plataformas elevadas y techos abovedados, cada uno con un nivel de privacidad diferente, que culmina con un espacio en la sala de espera de la recepción. El interior es una continuación de esta impresionante fachada interactiva y tiene su propia vida. Materiales clave: La madera de roble como elemento principal. Madera lacada blanca. Techo suspendido de listones de madera. Tablón de roble blanco sellado. Aluminio anodizado bronce. Paneles acrílicos. Iluminación oculta. El nuevo espacio Activate fisioterapia es una instalación social esencial para su ciudad y sus ciudadanos. Es un modelo de cómo la ciencia moderna y la asistencia sanitaria pueden introducirse en el mundo en desarrollo.
Vídeo promocional - https://www.youtube.com/watch?v=_HiflTRGTHI
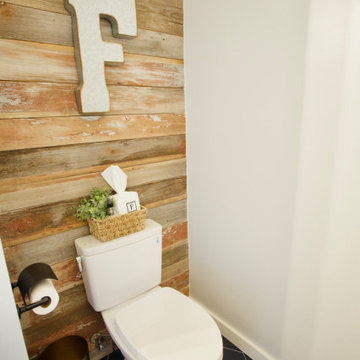
Even small powder baths can make a big statement! We are loving our design with the rustic wood accent wall mixed with the modern navy blue hexagonal floor tiles! The wall color is the faintest hint of light grey/blue in Sherwin Williams Misty. Simple but classic!
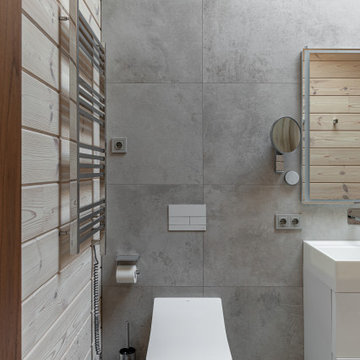
Idéer för ett mellanstort modernt vit toalett, med släta luckor, vita skåp, en vägghängd toalettstol, grå kakel, porslinskakel, grå väggar, klinkergolv i porslin, ett nedsänkt handfat, bänkskiva i akrylsten och grått golv
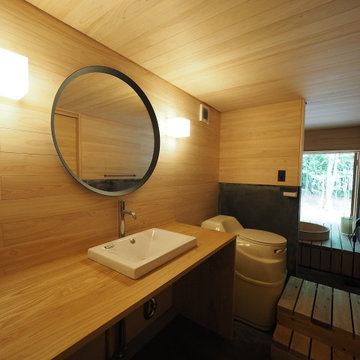
壁と天井はヒノキ材、床は黒モルタル仕上げ。
Idéer för ett litet asiatiskt brun toalett, med öppna hyllor, bruna skåp, bruna väggar, betonggolv, ett nedsänkt handfat, träbänkskiva och grått golv
Idéer för ett litet asiatiskt brun toalett, med öppna hyllor, bruna skåp, bruna väggar, betonggolv, ett nedsänkt handfat, träbänkskiva och grått golv
33 foton på toalett, med grått golv
1