47 foton på toalett, med gröna skåp och vit kakel
Sortera efter:
Budget
Sortera efter:Populärt i dag
1 - 20 av 47 foton
Artikel 1 av 3

The floor plan of the powder room was left unchanged and the focus was directed at refreshing the space. The green slate vanity ties the powder room to the laundry, creating unison within this beautiful South-East Melbourne home. With brushed nickel features and an arched mirror, Jeyda has left us swooning over this timeless and luxurious bathroom

Powder room with Crown molding
Inspiration för små klassiska toaletter, med möbel-liknande, gröna skåp, en toalettstol med separat cisternkåpa, vit kakel, vita väggar, mörkt trägolv, ett undermonterad handfat, granitbänkskiva och brunt golv
Inspiration för små klassiska toaletter, med möbel-liknande, gröna skåp, en toalettstol med separat cisternkåpa, vit kakel, vita väggar, mörkt trägolv, ett undermonterad handfat, granitbänkskiva och brunt golv

Well, we chose to go wild in this room which was all designed around the sink that was found in a lea market in Baku, Azerbaijan.
Foto på ett litet eklektiskt grön toalett, med gröna skåp, en toalettstol med separat cisternkåpa, vit kakel, keramikplattor, flerfärgade väggar, cementgolv, marmorbänkskiva och flerfärgat golv
Foto på ett litet eklektiskt grön toalett, med gröna skåp, en toalettstol med separat cisternkåpa, vit kakel, keramikplattor, flerfärgade väggar, cementgolv, marmorbänkskiva och flerfärgat golv

Idéer för ett mellanstort 50 tals flerfärgad toalett, med släta luckor, gröna skåp, en toalettstol med hel cisternkåpa, vit kakel, vita väggar, klinkergolv i keramik, ett undermonterad handfat och bänkskiva i kvarts

After purchasing this Sunnyvale home several years ago, it was finally time to create the home of their dreams for this young family. With a wholly reimagined floorplan and primary suite addition, this home now serves as headquarters for this busy family.
The wall between the kitchen, dining, and family room was removed, allowing for an open concept plan, perfect for when kids are playing in the family room, doing homework at the dining table, or when the family is cooking. The new kitchen features tons of storage, a wet bar, and a large island. The family room conceals a small office and features custom built-ins, which allows visibility from the front entry through to the backyard without sacrificing any separation of space.
The primary suite addition is spacious and feels luxurious. The bathroom hosts a large shower, freestanding soaking tub, and a double vanity with plenty of storage. The kid's bathrooms are playful while still being guests to use. Blues, greens, and neutral tones are featured throughout the home, creating a consistent color story. Playful, calm, and cheerful tones are in each defining area, making this the perfect family house.

The powder room was also brought back to life by painting the existing vanity and replacing the countertop. The walls were also changed to white to luminate the space further.
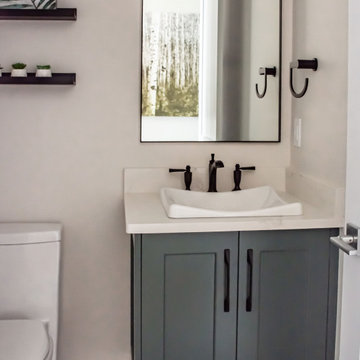
Foto på ett mellanstort funkis vit toalett, med skåp i shakerstil, gröna skåp, en toalettstol med hel cisternkåpa, vit kakel, vita väggar, klinkergolv i porslin, ett nedsänkt handfat, bänkskiva i kvarts och flerfärgat golv
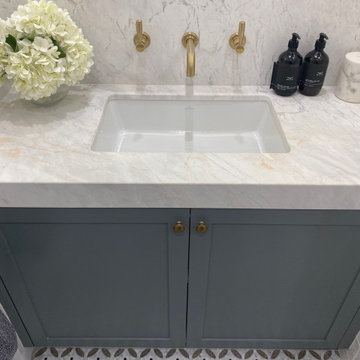
Idéer för att renovera ett funkis vit vitt toalett, med skåp i shakerstil, gröna skåp, vit kakel och marmorbänkskiva
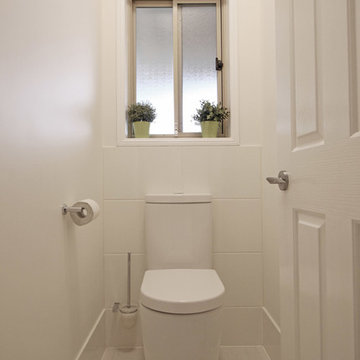
This water closet feaures a half wall behind of white tiles and the border continues along the side walls. Even if someone is showering, the toilet can still be accessed in this separate room from the main bathroom.
Photos by Brisbane Kitchens and Bathrooms
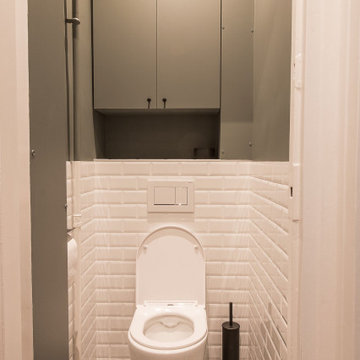
Inspiration för ett funkis toalett, med luckor med profilerade fronter, gröna skåp, en vägghängd toalettstol, vit kakel, keramikplattor, gröna väggar, cementgolv och svart golv
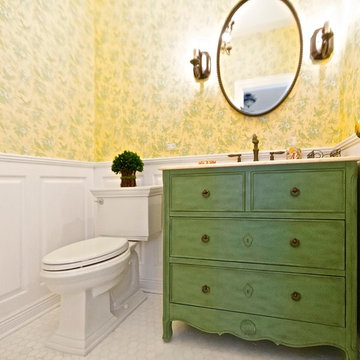
Cheerful Powder Room Remodel!
Everything is New but Vintage Charm was Captured throughout.
Liz Schrenk Something Blue Photography
Idéer för små vintage toaletter, med ett undermonterad handfat, möbel-liknande, gröna skåp, en toalettstol med separat cisternkåpa, vit kakel, gula väggar och marmorgolv
Idéer för små vintage toaletter, med ett undermonterad handfat, möbel-liknande, gröna skåp, en toalettstol med separat cisternkåpa, vit kakel, gula väggar och marmorgolv

The small cloakroom off the entrance saw the wood panelling being refurbished and the walls painted a hunter green, copper accents bring warmth and highlight the original tiles.
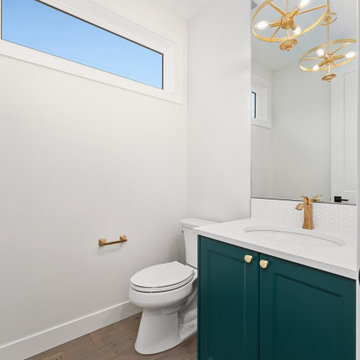
Inredning av ett klassiskt mellanstort vit vitt toalett, med luckor med infälld panel, gröna skåp, en toalettstol med hel cisternkåpa, vit kakel, vita väggar, ett nedsänkt handfat och bänkskiva i kvarts
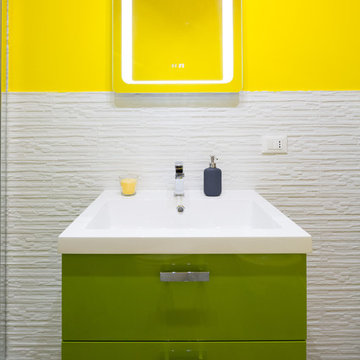
Questa casa è stata realizzata con Intervento di solo arredo su misura senza opere edili
fotografie Marco Curatolo
Idéer för att renovera ett litet funkis toalett, med öppna hyllor, gröna skåp, en toalettstol med hel cisternkåpa, vit kakel, porslinskakel, gula väggar, mellanmörkt trägolv, ett nedsänkt handfat, bänkskiva i akrylsten och grått golv
Idéer för att renovera ett litet funkis toalett, med öppna hyllor, gröna skåp, en toalettstol med hel cisternkåpa, vit kakel, porslinskakel, gula väggar, mellanmörkt trägolv, ett nedsänkt handfat, bänkskiva i akrylsten och grått golv
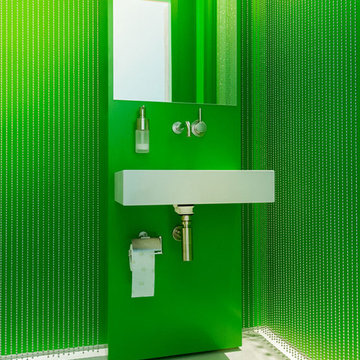
Bad mit exklusiver Lichtinstallation
| Fotografiert von: Meyerfoto
Inredning av ett modernt mellanstort toalett, med gröna skåp, en toalettstol med separat cisternkåpa, vit kakel, gröna väggar, ett väggmonterat handfat och beiget golv
Inredning av ett modernt mellanstort toalett, med gröna skåp, en toalettstol med separat cisternkåpa, vit kakel, gröna väggar, ett väggmonterat handfat och beiget golv
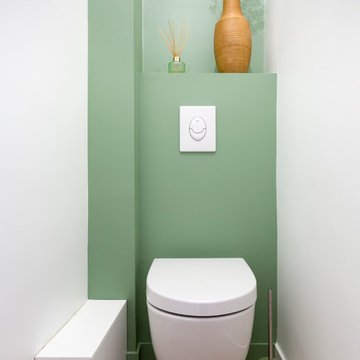
Stephane vasco
Idéer för små vitt toaletter, med öppna hyllor, gröna skåp, en vägghängd toalettstol, vit kakel, vita väggar, ljust trägolv och beiget golv
Idéer för små vitt toaletter, med öppna hyllor, gröna skåp, en vägghängd toalettstol, vit kakel, vita väggar, ljust trägolv och beiget golv
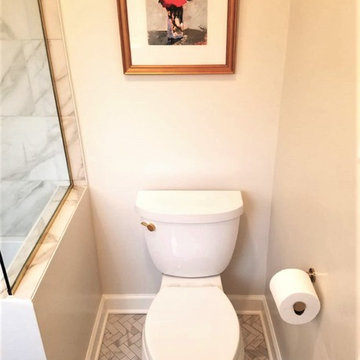
Chicago isn’t known for spacious bathrooms, especially in older areas like Ravenswood. But we’re experts in using every inch of a condo’s limited footprint. With that determination, this mini master bath now has a full vanity, shower, and soaking tub with room to spare.
You can find more information about 123 Remodeling and schedule a free onsite estimate on our website: https://123remodeling.com/
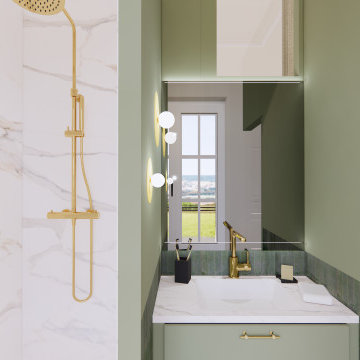
Nos équipes ont œuvré pour transformer cette appartement au style néo-haussmannien. Le projet consistait donc en plusieurs étapes : l’agencement sur mesure des différentes pièces, leur aménagement, le suivi des travaux, la décoration de chaque espace et la conception de la shopping liste.
La demande de notre client portait sur différentes pièces de son appartement. Ainsi, nous avons repensé le coin salon ; la suite parentale composée de la chambre, d’un espace bureau intégré ainsi qu’une salle de bain communicante ; une seconde salle de bain et un toilette. L’idée ici était d’apporter un coup de baguette magique pour chacune de ces pièces !Le style néo-Haussmannien va reposer sur l’association d’un style classique et contemporain. Dans le coin salon, on retrouvera le traditionnel parquet Haussmannien en point de Hongrie que nous avons conservé ainsi que les moulures au plafond. Également, pour rendre l’espace plus fonctionnel, nous avons créé des rangements encastrés dans le mur. Pour appuyer d’avantage le style Haussmannien une cheminée décorative motif marbre a été installée, en association avec la table basse.
Concernant la suite parentale, nous avons recréé des moulures aux murs, rappel du style architectural de cet appartement. L’association du papier peint et des trois peintures permet de décorer cette pièce tout en la rendant lumineuse. Un claustra a été également posé afin de limiter l’espace chambre et bureau tout en apportant une note décorative.
Pour les salles de bain et les toilettes nous avons associé différents tons et matériaux pour garder un esprit moderne et lumineux.
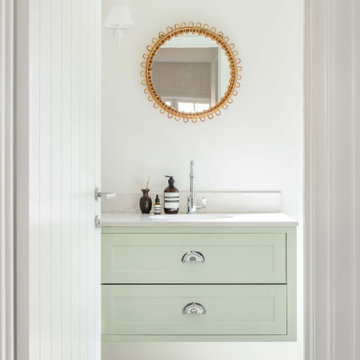
Powder Room
Foto på ett mellanstort vintage vit toalett, med skåp i shakerstil, gröna skåp, en toalettstol med hel cisternkåpa, vit kakel, vita väggar, betonggolv, ett integrerad handfat, marmorbänkskiva och grått golv
Foto på ett mellanstort vintage vit toalett, med skåp i shakerstil, gröna skåp, en toalettstol med hel cisternkåpa, vit kakel, vita väggar, betonggolv, ett integrerad handfat, marmorbänkskiva och grått golv
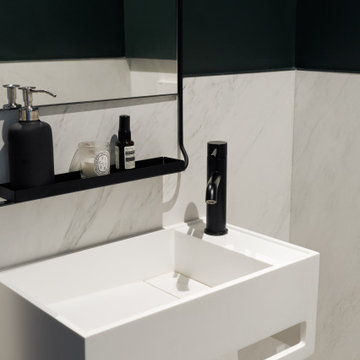
Grâce à @trone_paris , nous avons sublimées les WC rendant cet espace esthétique et fonctionnel. Le studio green de @farrowandballfr est le match parfait avec le modèle callypige éclat vert.
47 foton på toalett, med gröna skåp och vit kakel
1