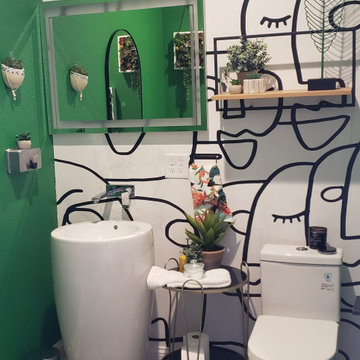2 149 foton på toalett, med gröna väggar och rosa väggar
Sortera efter:
Budget
Sortera efter:Populärt i dag
121 - 140 av 2 149 foton
Artikel 1 av 3
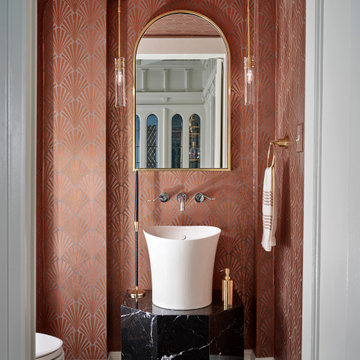
Art deco inspired powder bathroom with wallpaper and dramatic pendants
Exempel på ett litet eklektiskt svart svart toalett, med svarta skåp, en toalettstol med hel cisternkåpa, rosa väggar, mellanmörkt trägolv och ett konsol handfat
Exempel på ett litet eklektiskt svart svart toalett, med svarta skåp, en toalettstol med hel cisternkåpa, rosa väggar, mellanmörkt trägolv och ett konsol handfat
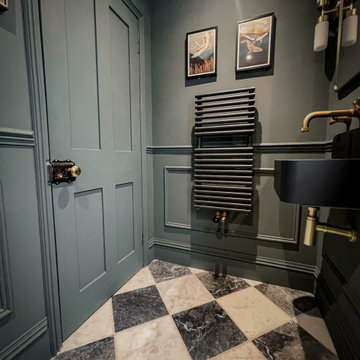
W/C renovation
Inspiration för ett litet vintage toalett, med gröna väggar, marmorgolv, ett väggmonterat handfat och svart golv
Inspiration för ett litet vintage toalett, med gröna väggar, marmorgolv, ett väggmonterat handfat och svart golv
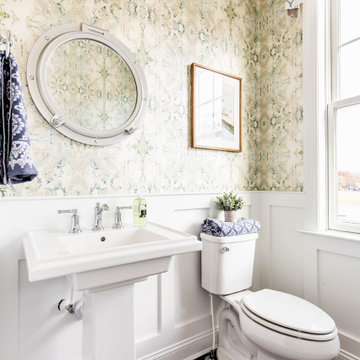
Inspiration för klassiska toaletter, med en toalettstol med separat cisternkåpa, gröna väggar, mörkt trägolv, ett piedestal handfat och brunt golv
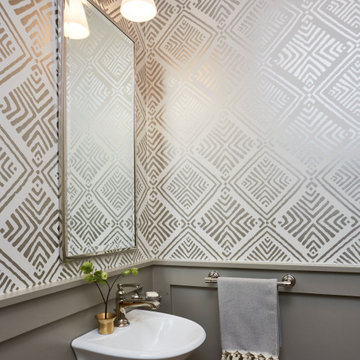
Idéer för att renovera ett litet vintage toalett, med gröna väggar och ett piedestal handfat
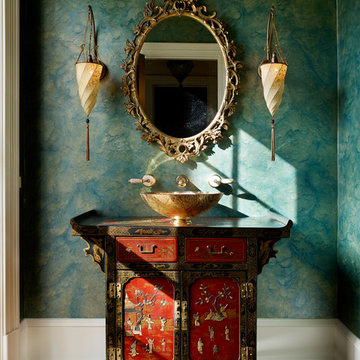
Idéer för att renovera ett orientaliskt toalett, med möbel-liknande, röda skåp, gröna väggar, mellanmörkt trägolv och ett fristående handfat

Inredning av ett lantligt brun brunt toalett, med möbel-liknande, skåp i mellenmörkt trä, gröna väggar, ett fristående handfat och grått golv

Idéer för att renovera ett litet funkis vit vitt toalett, med möbel-liknande, svarta skåp, en toalettstol med hel cisternkåpa, gul kakel, stenhäll, gröna väggar, ljust trägolv, ett undermonterad handfat, bänkskiva i kvarts och brunt golv

photo by katsuya taira
Inredning av ett modernt mellanstort vit vitt toalett, med luckor med profilerade fronter, vita skåp, gröna väggar, vinylgolv, ett undermonterad handfat, bänkskiva i akrylsten och beiget golv
Inredning av ett modernt mellanstort vit vitt toalett, med luckor med profilerade fronter, vita skåp, gröna väggar, vinylgolv, ett undermonterad handfat, bänkskiva i akrylsten och beiget golv
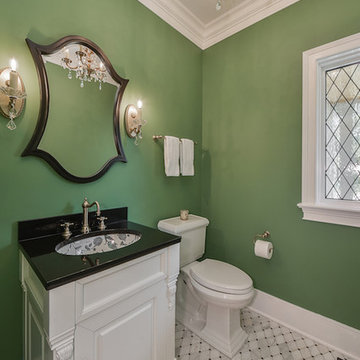
Inredning av ett amerikanskt litet svart svart toalett, med luckor med upphöjd panel, vita skåp, en toalettstol med separat cisternkåpa, gröna väggar, marmorgolv, ett undermonterad handfat och granitbänkskiva
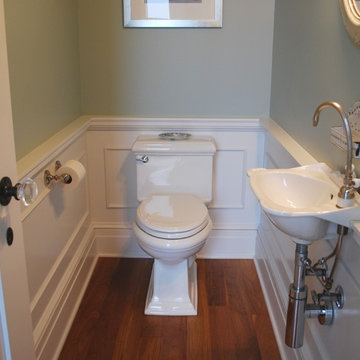
The MILL HOUSE bathroom. Photography by Duncan McRoberts.
Inredning av ett maritimt litet toalett, med ett väggmonterat handfat, gröna väggar och en toalettstol med hel cisternkåpa
Inredning av ett maritimt litet toalett, med ett väggmonterat handfat, gröna väggar och en toalettstol med hel cisternkåpa
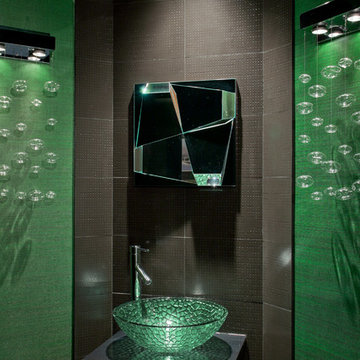
Contemporary small powder room with modern green grasscloth insets on walls and ceiling with floor-to-ceiling charcoal gray tile. Green glass vessel sink on top of custom black lacquered pedestal. Contemporary bubble sconces and multi-faceted mirror. Jason Roehner Photography, mirror by Global Views, Sconces by Prospetto, Wallcovering by Phillip Jeffries, Tile from Cactus Stone and Tile, Custom pedestal.
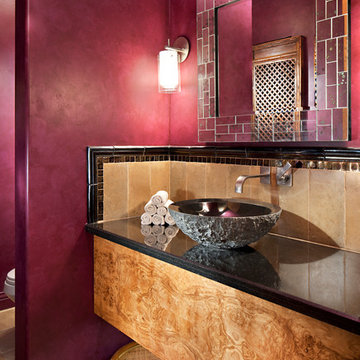
Centered on seamless transitions of indoor and outdoor living, this open-planned Spanish Ranch style home is situated atop a modest hill overlooking Western San Diego County. The design references a return to historic Rancho Santa Fe style by utilizing a smooth hand troweled stucco finish, heavy timber accents, and clay tile roofing. By accurately identifying the peak view corridors the house is situated on the site in such a way where the public spaces enjoy panoramic valley views, while the master suite and private garden are afforded majestic hillside views.
As see in San Diego magazine, November 2011
http://www.sandiegomagazine.com/San-Diego-Magazine/November-2011/Hilltop-Hacienda/
Photos by: Zack Benson
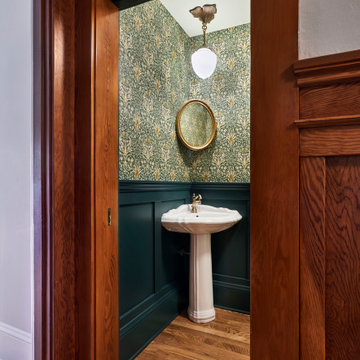
The compact powder bathroom, a new space for this house, is a William Morris jewelry box dream.
We added a shorter version of the wainscoting in the hallway and the loveliest corner sink/mirror/light vignette.
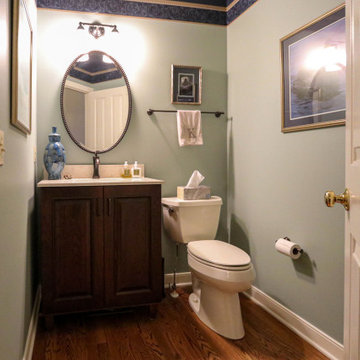
This powder room was updated with a Medallion Cherry Devonshire Vanity with French Roast glaze. The countertop is Venetian Cream quartz with Moen Wynford faucet and Moen Brantford vanity light.
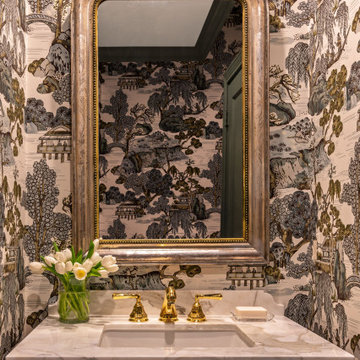
Idéer för att renovera ett litet vintage vit vitt toalett, med vita skåp, gröna väggar, marmorgolv, ett undermonterad handfat, marmorbänkskiva och vitt golv
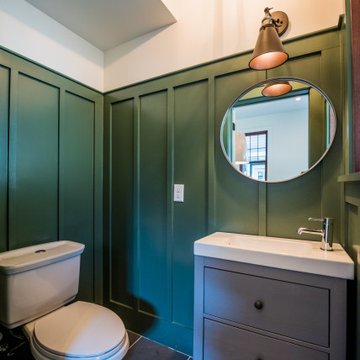
This custom urban infill cedar cottage is thoughtfully designed to allow the owner to take advantage of a prime location, while enjoying beautiful landscaping and minimal maintenance. The home is 1,051 sq ft, with 2 bedrooms and 1.5 bathrooms. This powder room off the kitchen/ great room carries the SW Rosemary color into the wall panels.
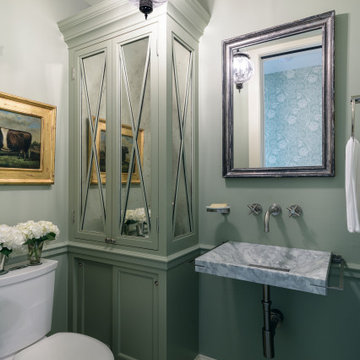
Bild på ett litet vintage grå grått toalett, med luckor med infälld panel, gröna skåp, en toalettstol med separat cisternkåpa, gröna väggar, cementgolv, ett väggmonterat handfat, marmorbänkskiva och beiget golv
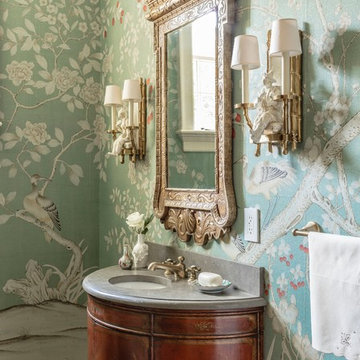
The Historic Home lies at the heart of Michael Carter’s passion for interior design. Well versed in the academics of period architecture and antiques, Carter continues to be called on to bring fresh and inspiring ideas to historic properties that are undergoing restoration or redecoration. It is never the goal to have these homes feel like museums. Instead, Carter & Company strives to blend the function of contemporary life with design ideas that are appropriate – they respect the past in a way that is stylish, timeless and elegant.
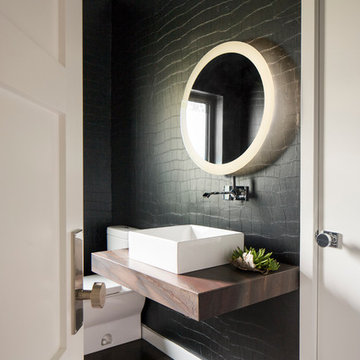
This forever home, perfect for entertaining and designed with a place for everything, is a contemporary residence that exudes warmth, functional style, and lifestyle personalization for a family of five. Our busy lawyer couple, with three close-knit children, had recently purchased a home that was modern on the outside, but dated on the inside. They loved the feel, but knew it needed a major overhaul. Being incredibly busy and having never taken on a renovation of this scale, they knew they needed help to make this space their own. Upon a previous client referral, they called on Pulp to make their dreams a reality. Then ensued a down to the studs renovation, moving walls and some stairs, resulting in dramatic results. Beth and Carolina layered in warmth and style throughout, striking a hard-to-achieve balance of livable and contemporary. The result is a well-lived in and stylish home designed for every member of the family, where memories are made daily.
2 149 foton på toalett, med gröna väggar och rosa väggar
7
