1 081 foton på toalett, med kakel i metall och marmorkakel
Sortera efter:
Budget
Sortera efter:Populärt i dag
41 - 60 av 1 081 foton
Artikel 1 av 3

Our clients called us wanting to not only update their master bathroom but to specifically make it more functional. She had just had knee surgery, so taking a shower wasn’t easy. They wanted to remove the tub and enlarge the shower, as much as possible, and add a bench. She really wanted a seated makeup vanity area, too. They wanted to replace all vanity cabinets making them one height, and possibly add tower storage. With the current layout, they felt that there were too many doors, so we discussed possibly using a barn door to the bedroom.
We removed the large oval bathtub and expanded the shower, with an added bench. She got her seated makeup vanity and it’s placed between the shower and the window, right where she wanted it by the natural light. A tilting oval mirror sits above the makeup vanity flanked with Pottery Barn “Hayden” brushed nickel vanity lights. A lit swing arm makeup mirror was installed, making for a perfect makeup vanity! New taller Shiloh “Eclipse” bathroom cabinets painted in Polar with Slate highlights were installed (all at one height), with Kohler “Caxton” square double sinks. Two large beautiful mirrors are hung above each sink, again, flanked with Pottery Barn “Hayden” brushed nickel vanity lights on either side. Beautiful Quartzmasters Polished Calacutta Borghini countertops were installed on both vanities, as well as the shower bench top and shower wall cap.
Carrara Valentino basketweave mosaic marble tiles was installed on the shower floor and the back of the niches, while Heirloom Clay 3x9 tile was installed on the shower walls. A Delta Shower System was installed with both a hand held shower and a rainshower. The linen closet that used to have a standard door opening into the middle of the bathroom is now storage cabinets, with the classic Restoration Hardware “Campaign” pulls on the drawers and doors. A beautiful Birch forest gray 6”x 36” floor tile, laid in a random offset pattern was installed for an updated look on the floor. New glass paneled doors were installed to the closet and the water closet, matching the barn door. A gorgeous Shades of Light 20” “Pyramid Crystals” chandelier was hung in the center of the bathroom to top it all off!
The bedroom was painted a soothing Magnetic Gray and a classic updated Capital Lighting “Harlow” Chandelier was hung for an updated look.
We were able to meet all of our clients needs by removing the tub, enlarging the shower, installing the seated makeup vanity, by the natural light, right were she wanted it and by installing a beautiful barn door between the bathroom from the bedroom! Not only is it beautiful, but it’s more functional for them now and they love it!
Design/Remodel by Hatfield Builders & Remodelers | Photography by Versatile Imaging
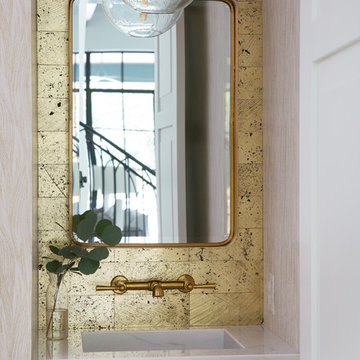
Photography by Buff Strickland
Bild på ett litet medelhavsstil vit vitt toalett, med kakel i metall, ett integrerad handfat och marmorbänkskiva
Bild på ett litet medelhavsstil vit vitt toalett, med kakel i metall, ett integrerad handfat och marmorbänkskiva
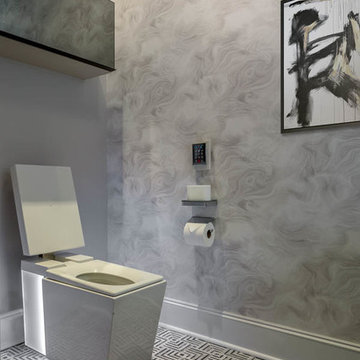
John Paul Key & Chuck Williams
Exempel på ett litet modernt toalett, med möbel-liknande, vita skåp, en bidé, svart och vit kakel, marmorkakel, marmorgolv, ett integrerad handfat och bänkskiva i kalksten
Exempel på ett litet modernt toalett, med möbel-liknande, vita skåp, en bidé, svart och vit kakel, marmorkakel, marmorgolv, ett integrerad handfat och bänkskiva i kalksten

photography by Scott Benedict
Modern inredning av ett litet grå grått toalett, med släta luckor, ett fristående handfat, marmorbänkskiva, en toalettstol med separat cisternkåpa, svarta väggar, mosaikgolv, grå kakel, svart kakel, marmorkakel och skåp i ljust trä
Modern inredning av ett litet grå grått toalett, med släta luckor, ett fristående handfat, marmorbänkskiva, en toalettstol med separat cisternkåpa, svarta väggar, mosaikgolv, grå kakel, svart kakel, marmorkakel och skåp i ljust trä

These homeowners came to us to renovate a number of areas of their home. In their formal powder bath they wanted a sophisticated polished room that was elegant and custom in design. The formal powder was designed around stunning marble and gold wall tile with a custom starburst layout coming from behind the center of the birds nest round brass mirror. A white floating quartz countertop houses a vessel bowl sink and vessel bowl height faucet in polished nickel, wood panel and molding’s were painted black with a gold leaf detail which carried over to the ceiling for the WOW.

Foto på ett mellanstort funkis vit toalett, med möbel-liknande, blå skåp, grå kakel, marmorkakel, grå väggar, ett undermonterad handfat och bänkskiva i kvarts

Inspiration för stora moderna beige toaletter, med släta luckor, skåp i ljust trä, vit kakel, marmorkakel, vita väggar, marmorgolv, ett fristående handfat, träbänkskiva och vitt golv

Inspiration för små maritima vitt toaletter, med möbel-liknande, skåp i ljust trä, vit kakel, marmorkakel, blå väggar, kalkstensgolv, ett fristående handfat, marmorbänkskiva och brunt golv
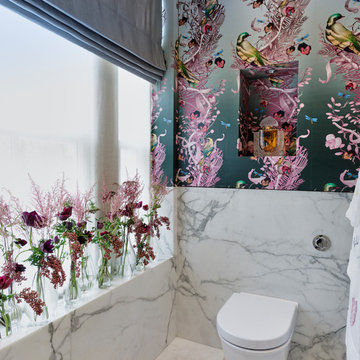
Fresh flowers and the intricate wallpaper design capture the wonder of nature.
Jake Fitzjones Photography Ltd
Idéer för ett litet asiatiskt toalett, med flerfärgade väggar, marmorgolv, vitt golv, en toalettstol med hel cisternkåpa och marmorkakel
Idéer för ett litet asiatiskt toalett, med flerfärgade väggar, marmorgolv, vitt golv, en toalettstol med hel cisternkåpa och marmorkakel

Feature in: Luxe Magazine Miami & South Florida Luxury Magazine
If visitors to Robyn and Allan Webb’s one-bedroom Miami apartment expect the typical all-white Miami aesthetic, they’ll be pleasantly surprised upon stepping inside. There, bold theatrical colors, like a black textured wallcovering and bright teal sofa, mix with funky patterns,
such as a black-and-white striped chair, to create a space that exudes charm. In fact, it’s the wife’s style that initially inspired the design for the home on the 20th floor of a Brickell Key high-rise. “As soon as I saw her with a green leather jacket draped across her shoulders, I knew we would be doing something chic that was nothing like the typical all- white modern Miami aesthetic,” says designer Maite Granda of Robyn’s ensemble the first time they met. The Webbs, who often vacation in Paris, also had a clear vision for their new Miami digs: They wanted it to exude their own modern interpretation of French decor.
“We wanted a home that was luxurious and beautiful,”
says Robyn, noting they were downsizing from a four-story residence in Alexandria, Virginia. “But it also had to be functional.”
To read more visit: https:
https://maitegranda.com/wp-content/uploads/2018/01/LX_MIA18_HOM_MaiteGranda_10.pdf
Rolando Diaz
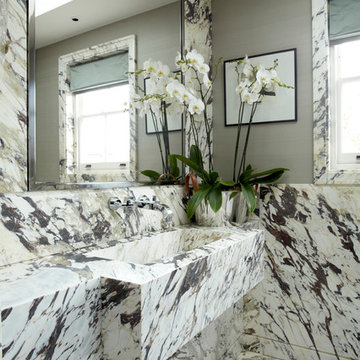
Inredning av ett modernt flerfärgad flerfärgat toalett, med ett integrerad handfat, grå väggar och marmorkakel
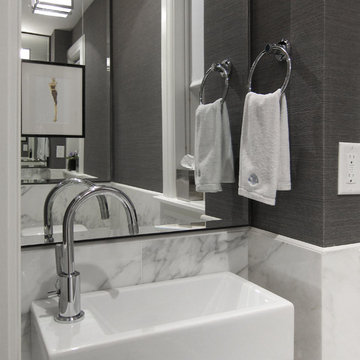
A sophisticated white and grey scheme create timeless elegance in a small powder room. Edge-to-edge mirror helps visually increase space.
Construction: CanTrust Contracting Group
Photography: Croma Design Inc.
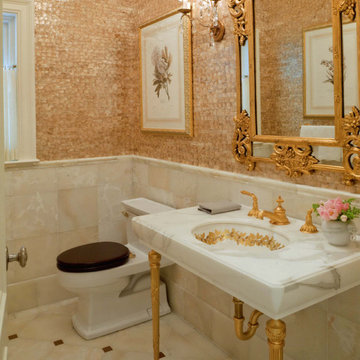
powder room / builder - cmd corp.
Exempel på ett mellanstort klassiskt toalett, med en toalettstol med hel cisternkåpa, flerfärgade väggar, beiget golv, ett konsol handfat, marmorkakel, marmorbänkskiva och marmorgolv
Exempel på ett mellanstort klassiskt toalett, med en toalettstol med hel cisternkåpa, flerfärgade väggar, beiget golv, ett konsol handfat, marmorkakel, marmorbänkskiva och marmorgolv

Two levels of South-facing (and lake-facing) outdoor spaces wrap the home and provide ample excuses to spend leisure time outside. Acting as an added room to the home, this area connects the interior to the gorgeous neighboring countryside, even featuring an outdoor grill and barbecue area. A massive two-story rock-faced wood burning fireplace with subtle copper accents define both the interior and exterior living spaces. Providing warmth, comfort, and a stunning focal point, this fireplace serves as a central gathering place in any season. A chef’s kitchen is equipped with a 48” professional range which allows for gourmet cooking with a phenomenal view. With an expansive bunk room for guests, the home has been designed with a grand master suite that exudes luxury and takes in views from the North, West, and South sides of the panoramic beauty.

Idéer för att renovera ett mellanstort funkis grå grått toalett, med grå skåp, grå kakel, marmorkakel, vita väggar, betonggolv, ett undermonterad handfat, marmorbänkskiva och svart golv
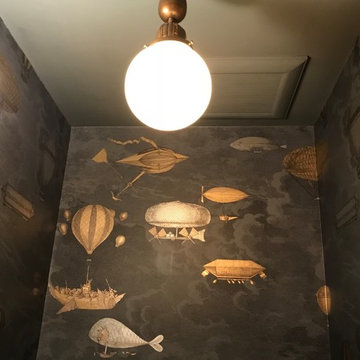
We found this unique, antique lighting fixture fully restored online and snapped it up immediately! It blends right in with the sentiment of the wallpaper, like a curio flying machine! We love it's warm brass elements and glowing orb. Victorian / Edwardian House Remodel, Seattle, WA. Belltown Design. Photography by Chris Gromek and Paula McHugh.

Vintage 1930's colonial gets a new shiplap powder room. After being completely gutted, a new Hampton Carrara tile floor was installed in a 2" hex pattern. Shiplap walls, new chair rail moulding, baseboard mouldings and a special little storage shelf were then installed. Original details were also preserved such as the beveled glass medicine cabinet and the tiny old sink was reglazed and reinstalled with new chrome spigot faucets and drainpipes. Walls are Gray Owl by Benjamin Moore.
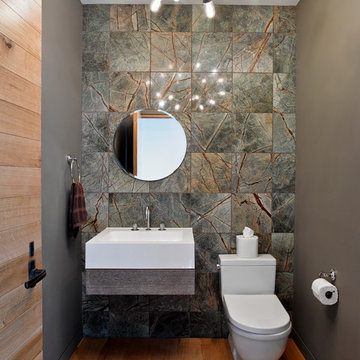
A tile wall and floating vanity complement the modern powder room chandelier. Photo Credit: Garrett Rowland
Idéer för att renovera ett funkis toalett, med ett väggmonterat handfat, en toalettstol med hel cisternkåpa, grå väggar, mellanmörkt trägolv, marmorkakel och grå kakel
Idéer för att renovera ett funkis toalett, med ett väggmonterat handfat, en toalettstol med hel cisternkåpa, grå väggar, mellanmörkt trägolv, marmorkakel och grå kakel
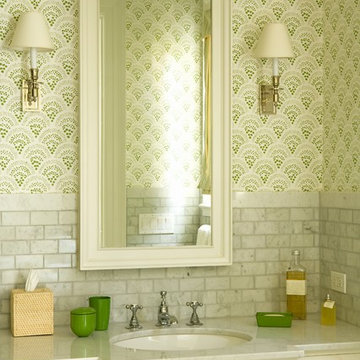
(Photo Credit: Karyn Millet)
Idéer för vintage toaletter, med luckor med infälld panel, vita skåp, grå kakel och marmorkakel
Idéer för vintage toaletter, med luckor med infälld panel, vita skåp, grå kakel och marmorkakel
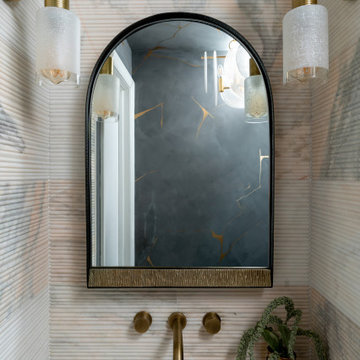
Classic meets Modern in this West Village historic home renovation! Preserving the character and architectural integrity of this home while updating it for this modern busy family, we infused the design with old world charm but make it hip. We started by ripping everything down to the studs, re-arranging the kitchen for a more open feel, adding an oversized accordion door facing the backyard, and adding a powder room where the hallway used to be.
The tiny powder room fit just inside of the pre-existing hallway, but served plenty of punch. Hand-painted lime wash walls with gold accenting done by Stevi Fourouli, enveloped the space, white the 3 walls surrounding the custom marble floating sink are pink bottaccino fluted marble. The oversized arteriors sconces and chandelier add drama to the space, while the mixed metal mirror bounces the light in the room.
1 081 foton på toalett, med kakel i metall och marmorkakel
3