1 118 foton på toalett, med kakelplattor och marmorkakel
Sortera efter:
Budget
Sortera efter:Populärt i dag
221 - 240 av 1 118 foton
Artikel 1 av 3
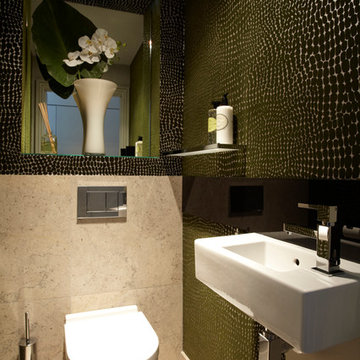
Guest cloakroom....
Rowland Roques-O'Neil
rowland@rolypics.com http://www.rolypics.com
m: 07956 915037
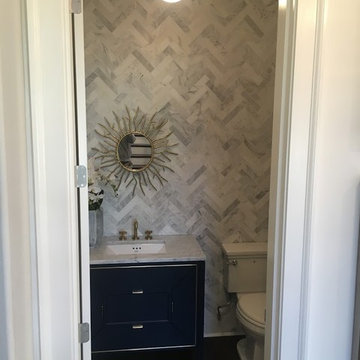
Klassisk inredning av ett litet toalett, med släta luckor, en toalettstol med separat cisternkåpa, grå kakel, vit kakel, marmorkakel, grå väggar, ljust trägolv, ett undermonterad handfat, marmorbänkskiva och brunt golv
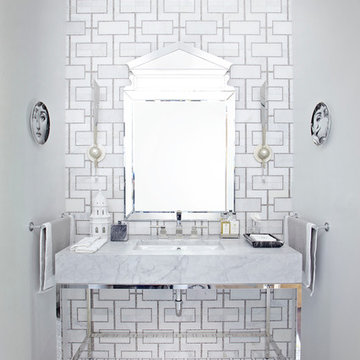
Tony George Photography
Foto på ett vintage toalett, med grå väggar, marmorbänkskiva, ett undermonterad handfat och marmorkakel
Foto på ett vintage toalett, med grå väggar, marmorbänkskiva, ett undermonterad handfat och marmorkakel
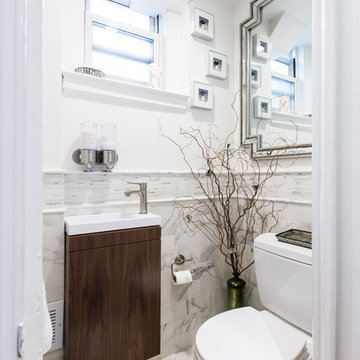
Inredning av ett klassiskt toalett, med en toalettstol med separat cisternkåpa, vit kakel, marmorkakel, vita väggar, marmorgolv, ett väggmonterat handfat och vitt golv
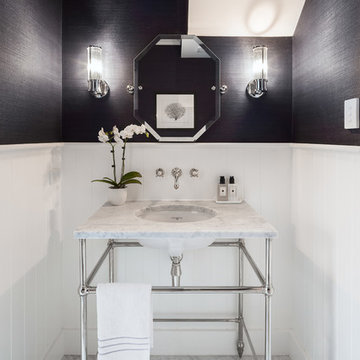
Chevron tiles and marble vanities provide texture in this Sydney home. Tapware by Perrin & Rowe and four-leg basin stand by Hawthorn Hill.
Designer: Marina Wong
Photography: Katherine Lu
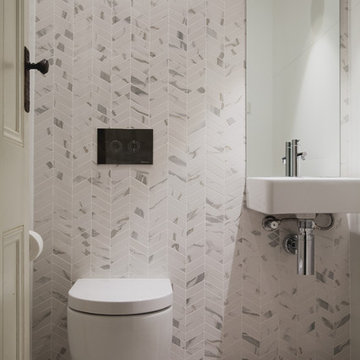
Adele Elizabeth Photography
Inspiration för ett funkis toalett, med vita väggar, ett väggmonterat handfat, grått golv och marmorkakel
Inspiration för ett funkis toalett, med vita väggar, ett väggmonterat handfat, grått golv och marmorkakel
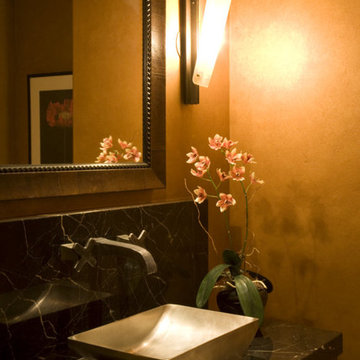
Tim Brown
Blaine County's Comprehensive & Unique Interior Design Firm
Location: PO Box 2861
Sun Valley, ID 83353
Bild på ett mellanstort vintage toalett, med luckor med upphöjd panel, skåp i ljust trä, en toalettstol med hel cisternkåpa, svart kakel, vit kakel, marmorkakel, beige väggar, ljust trägolv, ett piedestal handfat och marmorbänkskiva
Bild på ett mellanstort vintage toalett, med luckor med upphöjd panel, skåp i ljust trä, en toalettstol med hel cisternkåpa, svart kakel, vit kakel, marmorkakel, beige väggar, ljust trägolv, ett piedestal handfat och marmorbänkskiva
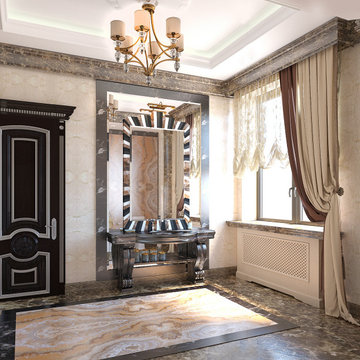
Санузел,туалет,санузел арт деко, арт деко,
Klassisk inredning av ett stort brun brunt toalett, med bruna skåp, en vägghängd toalettstol, beige kakel, marmorkakel, marmorgolv, ett undermonterad handfat, marmorbänkskiva och flerfärgat golv
Klassisk inredning av ett stort brun brunt toalett, med bruna skåp, en vägghängd toalettstol, beige kakel, marmorkakel, marmorgolv, ett undermonterad handfat, marmorbänkskiva och flerfärgat golv

Perched high above the Islington Golf course, on a quiet cul-de-sac, this contemporary residential home is all about bringing the outdoor surroundings in. In keeping with the French style, a metal and slate mansard roofline dominates the façade, while inside, an open concept main floor split across three elevations, is punctuated by reclaimed rough hewn fir beams and a herringbone dark walnut floor. The elegant kitchen includes Calacatta marble countertops, Wolf range, SubZero glass paned refrigerator, open walnut shelving, blue/black cabinetry with hand forged bronze hardware and a larder with a SubZero freezer, wine fridge and even a dog bed. The emphasis on wood detailing continues with Pella fir windows framing a full view of the canopy of trees that hang over the golf course and back of the house. This project included a full reimagining of the backyard landscaping and features the use of Thermory decking and a refurbished in-ground pool surrounded by dark Eramosa limestone. Design elements include the use of three species of wood, warm metals, various marbles, bespoke lighting fixtures and Canadian art as a focal point within each space. The main walnut waterfall staircase features a custom hand forged metal railing with tuning fork spindles. The end result is a nod to the elegance of French Country, mixed with the modern day requirements of a family of four and two dogs!
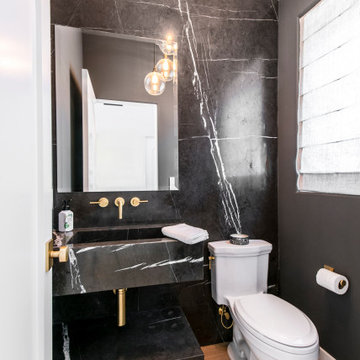
Idéer för att renovera ett mellanstort vintage svart svart toalett, med svarta skåp, en toalettstol med hel cisternkåpa, svart och vit kakel, marmorkakel, vita väggar, ljust trägolv, ett integrerad handfat, marmorbänkskiva och brunt golv
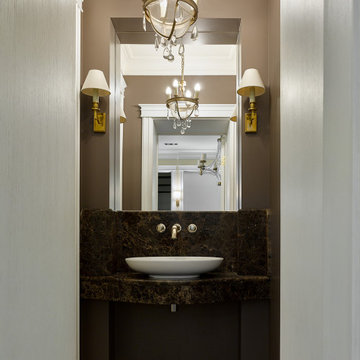
Foto på ett mellanstort vintage brun toalett, med marmorkakel, ett fristående handfat och marmorbänkskiva
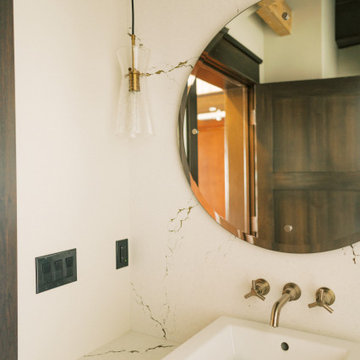
This remodel transformed two condos into one, overcoming access challenges. We designed the space for a seamless transition, adding function with a laundry room, powder room, bar, and entertaining space.
This powder room blends sophistication with modern design and features a neutral palette, ceiling-high tiles framing a round mirror, sleek lighting, and an elegant basin.
---Project by Wiles Design Group. Their Cedar Rapids-based design studio serves the entire Midwest, including Iowa City, Dubuque, Davenport, and Waterloo, as well as North Missouri and St. Louis.
For more about Wiles Design Group, see here: https://wilesdesigngroup.com/
To learn more about this project, see here: https://wilesdesigngroup.com/cedar-rapids-condo-remodel

The cabin typology redux came out of the owner’s desire to have a house that is warm and familiar, but also “feels like you are on vacation.” The basis of the “Hewn House” design starts with a cabin’s simple form and materiality: a gable roof, a wood-clad body, a prominent fireplace that acts as the hearth, and integrated indoor-outdoor spaces. However, rather than a rustic style, the scheme proposes a clean-lined and “hewned” form, sculpted, to best fit on its urban infill lot.
The plan and elevation geometries are responsive to the unique site conditions. Existing prominent trees determined the faceted shape of the main house, while providing shade that projecting eaves of a traditional log cabin would otherwise offer. Deferring to the trees also allows the house to more readily tuck into its leafy East Austin neighborhood, and is therefore more quiet and secluded.
Natural light and coziness are key inside the home. Both the common zone and the private quarters extend to sheltered outdoor spaces of varying scales: the front porch, the private patios, and the back porch which acts as a transition to the backyard. Similar to the front of the house, a large cedar elm was preserved in the center of the yard. Sliding glass doors open up the interior living zone to the backyard life while clerestory windows bring in additional ambient light and tree canopy views. The wood ceiling adds warmth and connection to the exterior knotted cedar tongue & groove. The iron spot bricks with an earthy, reddish tone around the fireplace cast a new material interest both inside and outside. The gable roof is clad with standing seam to reinforced the clean-lined and faceted form. Furthermore, a dark gray shade of stucco contrasts and complements the warmth of the cedar with its coolness.
A freestanding guest house both separates from and connects to the main house through a small, private patio with a tall steel planter bed.
Photo by Charles Davis Smith
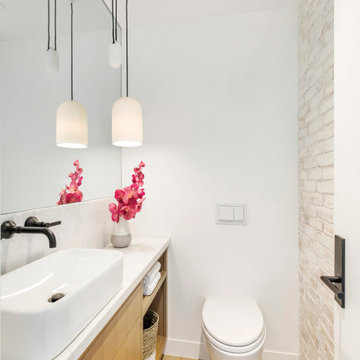
Foto på ett mellanstort funkis vit toalett, med släta luckor, skåp i ljust trä, en vägghängd toalettstol, vit kakel, marmorkakel, vita väggar, ljust trägolv, ett fristående handfat, marmorbänkskiva och brunt golv

Guest powder room with LED rim lighting and dark stone accents with additional lighting under the floating vanity.
Bild på ett mellanstort funkis svart svart toalett, med släta luckor, skåp i ljust trä, en vägghängd toalettstol, svart kakel, marmorkakel, vita väggar, kalkstensgolv, ett undermonterad handfat, marmorbänkskiva och vitt golv
Bild på ett mellanstort funkis svart svart toalett, med släta luckor, skåp i ljust trä, en vägghängd toalettstol, svart kakel, marmorkakel, vita väggar, kalkstensgolv, ett undermonterad handfat, marmorbänkskiva och vitt golv
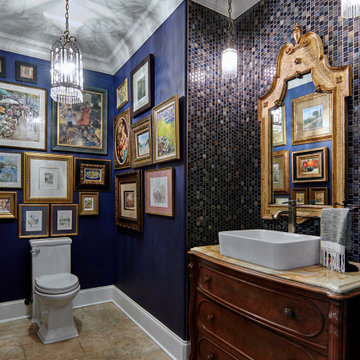
Idéer för att renovera ett mellanstort vintage flerfärgad flerfärgat toalett, med luckor med infälld panel, bruna skåp, en toalettstol med hel cisternkåpa, grå kakel, marmorkakel, blå väggar, terrazzogolv, ett fristående handfat, marmorbänkskiva och beiget golv
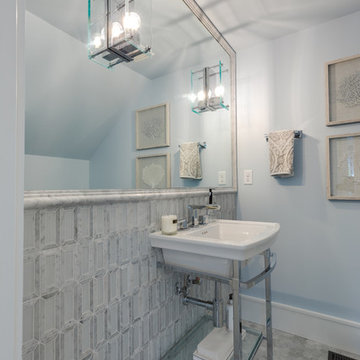
Jonathan Edwards Media
Bild på ett mellanstort funkis vit vitt toalett, med vit kakel, marmorkakel, blå väggar, marmorgolv, ett väggmonterat handfat, bänkskiva i kvarts och vitt golv
Bild på ett mellanstort funkis vit vitt toalett, med vit kakel, marmorkakel, blå väggar, marmorgolv, ett väggmonterat handfat, bänkskiva i kvarts och vitt golv
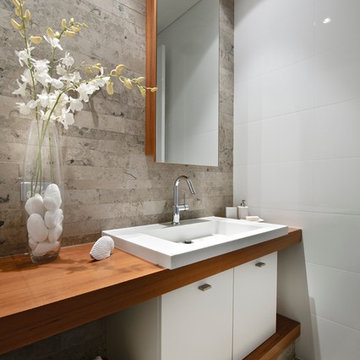
Foto på ett litet funkis brun toalett, med ett nedsänkt handfat, släta luckor, vita skåp, träbänkskiva, vita väggar, kalkstensgolv och kakelplattor
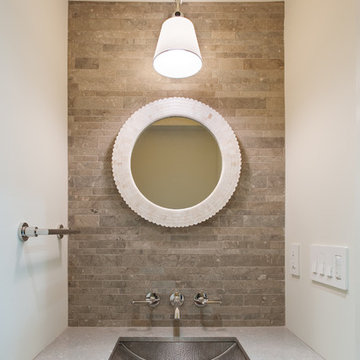
A modern powder room for a screening room.
Inspiration för moderna toaletter, med kakelplattor
Inspiration för moderna toaletter, med kakelplattor
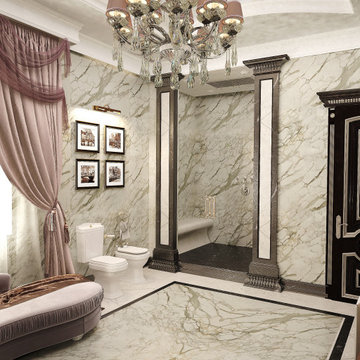
Exempel på ett mellanstort klassiskt vit vitt toalett, med släta luckor, svarta skåp, en bidé, vit kakel, marmorkakel, vita väggar, marmorgolv, ett avlångt handfat, marmorbänkskiva och vitt golv
1 118 foton på toalett, med kakelplattor och marmorkakel
12