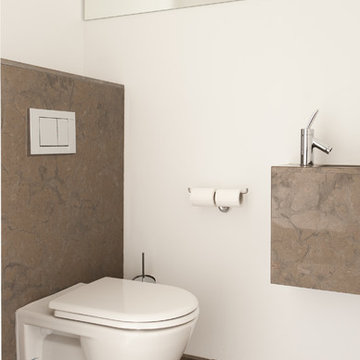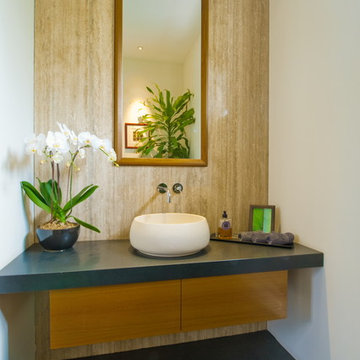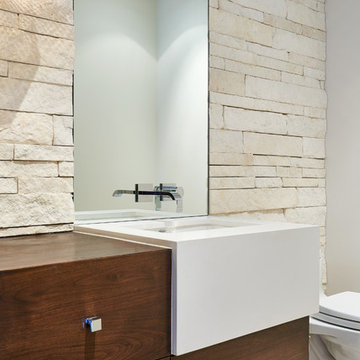281 foton på toalett, med kakelplattor och travertinkakel
Sortera efter:
Budget
Sortera efter:Populärt i dag
81 - 100 av 281 foton
Artikel 1 av 3
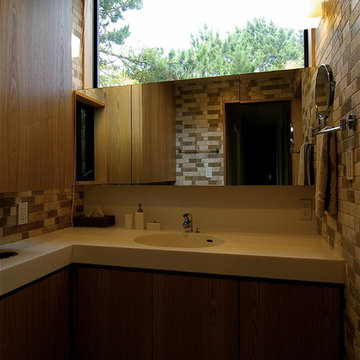
Inredning av ett 60 tals vit vitt toalett, med bruna skåp, beige kakel, travertinkakel, beige väggar, ett integrerad handfat, bänkskiva i akrylsten, vinylgolv och brunt golv
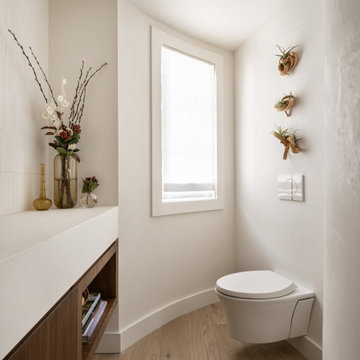
An Italian limestone tile, called “Raw”, with an interesting rugged hewn face provides the backdrop for a room where simplicity reigns. The pure geometries expressed in the perforated doors, the mirror, and the vanity play against the baroque plan of the room, the hanging organic sculptures and the bent wood planters.
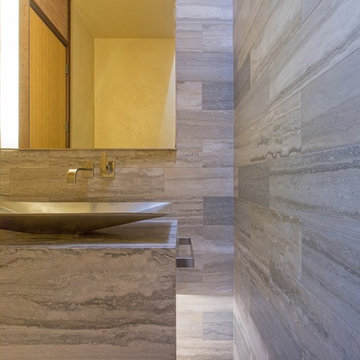
James Hall Photography
Foto på ett litet funkis toalett, med grå väggar, klinkergolv i småsten, ett fristående handfat och travertinkakel
Foto på ett litet funkis toalett, med grå väggar, klinkergolv i småsten, ett fristående handfat och travertinkakel
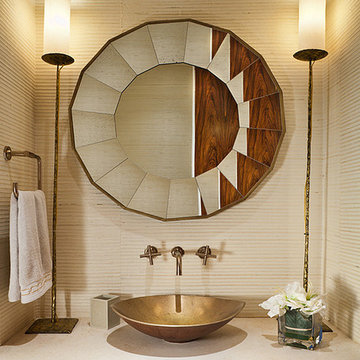
this jewel of a powder room is a study in creme wall grasscloth, creme limestone wall hung stone vanity and creme shaded torchere lighting
Bild på ett mellanstort vintage beige beige toalett, med öppna hyllor, beige skåp, en toalettstol med separat cisternkåpa, beige kakel, kakelplattor, beige väggar, kalkstensgolv, ett fristående handfat, marmorbänkskiva och beiget golv
Bild på ett mellanstort vintage beige beige toalett, med öppna hyllor, beige skåp, en toalettstol med separat cisternkåpa, beige kakel, kakelplattor, beige väggar, kalkstensgolv, ett fristående handfat, marmorbänkskiva och beiget golv
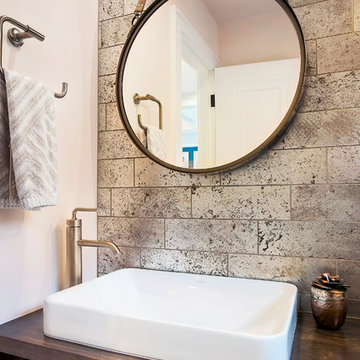
360-Vip Photography - Dean Riedel
Schrader & Co - Remodeler
Idéer för ett litet klassiskt brun toalett, med släta luckor, skåp i mellenmörkt trä, en toalettstol med hel cisternkåpa, brun kakel, travertinkakel, rosa väggar, skiffergolv, ett fristående handfat, träbänkskiva och svart golv
Idéer för ett litet klassiskt brun toalett, med släta luckor, skåp i mellenmörkt trä, en toalettstol med hel cisternkåpa, brun kakel, travertinkakel, rosa väggar, skiffergolv, ett fristående handfat, träbänkskiva och svart golv
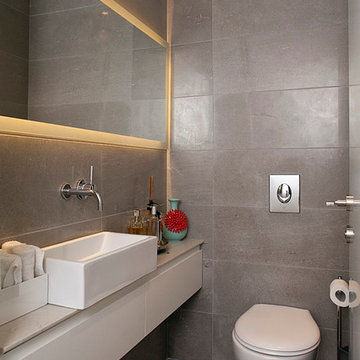
Benny Adam
Idéer för mellanstora funkis toaletter, med släta luckor, vita skåp, en vägghängd toalettstol, grå kakel, kalkstensgolv, kakelplattor och ett fristående handfat
Idéer för mellanstora funkis toaletter, med släta luckor, vita skåp, en vägghängd toalettstol, grå kakel, kalkstensgolv, kakelplattor och ett fristående handfat
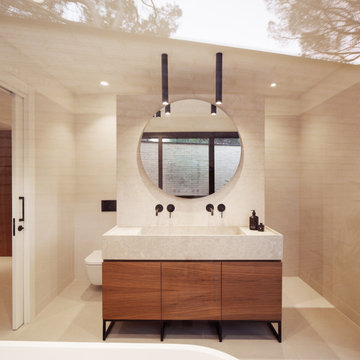
Fotografía: Judith Casas
Inspiration för ett stort medelhavsstil beige beige toalett, med släta luckor, beige skåp, beige kakel, kakelplattor, vita väggar, klinkergolv i keramik, ett avlångt handfat, bänkskiva i kalksten och beiget golv
Inspiration för ett stort medelhavsstil beige beige toalett, med släta luckor, beige skåp, beige kakel, kakelplattor, vita väggar, klinkergolv i keramik, ett avlångt handfat, bänkskiva i kalksten och beiget golv
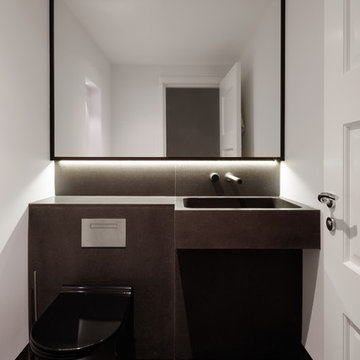
Andrew Beasley
Inspiration för mellanstora moderna toaletter, med en vägghängd toalettstol, svart kakel, kakelplattor, svarta väggar, kalkstensgolv, ett integrerad handfat, bänkskiva i kalksten och svart golv
Inspiration för mellanstora moderna toaletter, med en vägghängd toalettstol, svart kakel, kakelplattor, svarta väggar, kalkstensgolv, ett integrerad handfat, bänkskiva i kalksten och svart golv
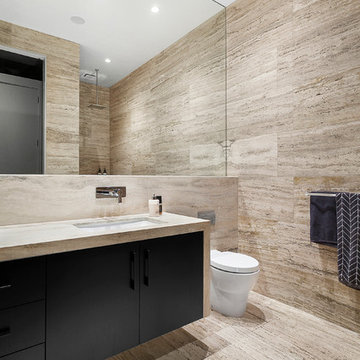
Floating Vanity unit in Powder room with travertine bench top and mirrored wall.
Axiom Photography
Modern inredning av ett toalett, med travertinkakel
Modern inredning av ett toalett, med travertinkakel
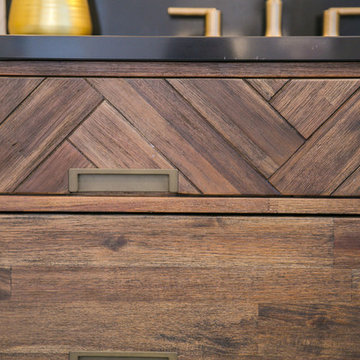
Our clients had just recently closed on their new house in Stapleton and were excited to transform it into their perfect forever home. They wanted to remodel the entire first floor to create a more open floor plan and develop a smoother flow through the house that better fit the needs of their family. The original layout consisted of several small rooms that just weren’t very functional, so we decided to remove the walls that were breaking up the space and restructure the first floor to create a wonderfully open feel.
After removing the existing walls, we rearranged their spaces to give them an office at the front of the house, a large living room, and a large dining room that connects seamlessly with the kitchen. We also wanted to center the foyer in the home and allow more light to travel through the first floor, so we replaced their existing doors with beautiful custom sliding doors to the back yard and a gorgeous walnut door with side lights to greet guests at the front of their home.
Living Room
Our clients wanted a living room that could accommodate an inviting sectional, a baby grand piano, and plenty of space for family game nights. So, we transformed what had been a small office and sitting room into a large open living room with custom wood columns. We wanted to avoid making the home feel too vast and monumental, so we designed custom beams and columns to define spaces and to make the house feel like a home. Aesthetically we wanted their home to be soft and inviting, so we utilized a neutral color palette with occasional accents of muted blues and greens.
Dining Room
Our clients were also looking for a large dining room that was open to the rest of the home and perfect for big family gatherings. So, we removed what had been a small family room and eat-in dining area to create a spacious dining room with a fireplace and bar. We added custom cabinetry to the bar area with open shelving for displaying and designed a custom surround for their fireplace that ties in with the wood work we designed for their living room. We brought in the tones and materiality from the kitchen to unite the spaces and added a mixed metal light fixture to bring the space together
Kitchen
We wanted the kitchen to be a real show stopper and carry through the calm muted tones we were utilizing throughout their home. We reoriented the kitchen to allow for a big beautiful custom island and to give us the opportunity for a focal wall with cooktop and range hood. Their custom island was perfectly complimented with a dramatic quartz counter top and oversized pendants making it the real center of their home. Since they enter the kitchen first when coming from their detached garage, we included a small mud-room area right by the back door to catch everyone’s coats and shoes as they come in. We also created a new walk-in pantry with plenty of open storage and a fun chalkboard door for writing notes, recipes, and grocery lists.
Office
We transformed the original dining room into a handsome office at the front of the house. We designed custom walnut built-ins to house all of their books, and added glass french doors to give them a bit of privacy without making the space too closed off. We painted the room a deep muted blue to create a glimpse of rich color through the french doors
Powder Room
The powder room is a wonderful play on textures. We used a neutral palette with contrasting tones to create dramatic moments in this little space with accents of brushed gold.
Master Bathroom
The existing master bathroom had an awkward layout and outdated finishes, so we redesigned the space to create a clean layout with a dream worthy shower. We continued to use neutral tones that tie in with the rest of the home, but had fun playing with tile textures and patterns to create an eye-catching vanity. The wood-look tile planks along the floor provide a soft backdrop for their new free-standing bathtub and contrast beautifully with the deep ash finish on the cabinetry.
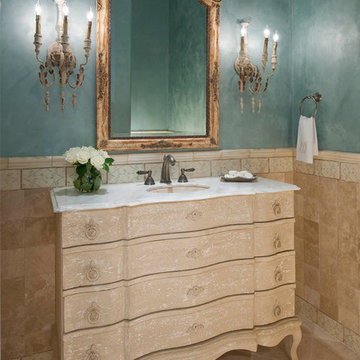
Idéer för att renovera ett mellanstort toalett, med möbel-liknande, beige skåp, beige kakel, travertinkakel, blå väggar, travertin golv, ett undermonterad handfat, marmorbänkskiva och beiget golv
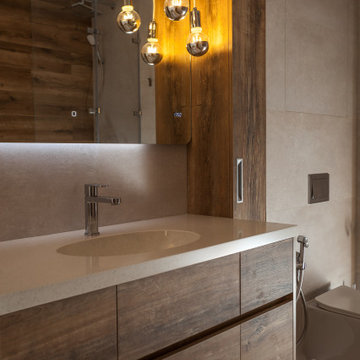
Ванная комната оформлена в сочетаниях белого и дерева. Оригинальные светильники, дерево и мрамор.
The bathroom is decorated in combinations of white and wood. Original lamps, wood and marble.
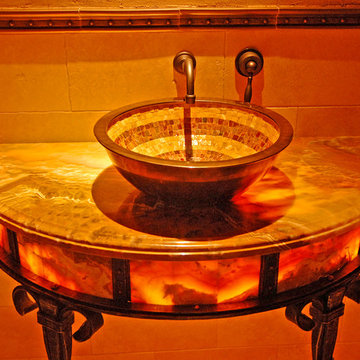
Idéer för ett klassiskt toalett, med beige kakel, travertinkakel, beige väggar, ett fristående handfat och bänkskiva i kvartsit
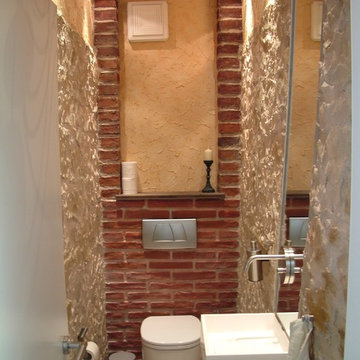
Ein kleines WC, im Burg Style, mit Felswänden und einer Ziegel Gewölbe-Decke. Das Designwaschbecken wurde mit einem Grossen Spiegel und einer automatisch gesteuerten Armatur versehen. Am Boden wurden Natursteinfliesen verlegt
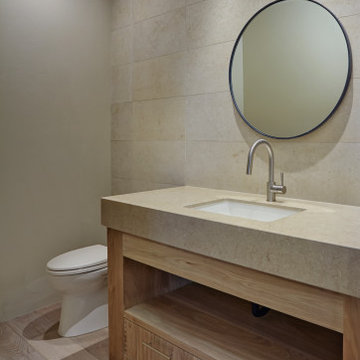
Idéer för att renovera ett mellanstort amerikanskt beige beige toalett, med beige kakel, kakelplattor, ljust trägolv och bänkskiva i kalksten
Exempel på ett litet modernt toalett, med beige kakel, travertinkakel, beige väggar, mörkt trägolv, ett integrerad handfat, bänkskiva i travertin och brunt golv
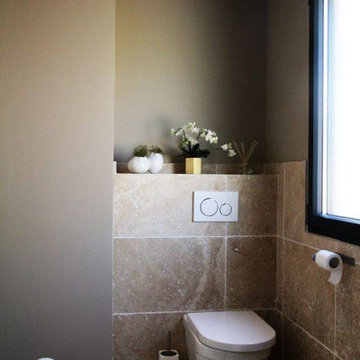
Inspiration för små klassiska toaletter, med en vägghängd toalettstol, grå kakel, travertinkakel, grå väggar, travertin golv och grått golv
281 foton på toalett, med kakelplattor och travertinkakel
5
