157 foton på toalett, med kalkstensgolv och beiget golv
Sortera efter:
Budget
Sortera efter:Populärt i dag
1 - 20 av 157 foton
Artikel 1 av 3
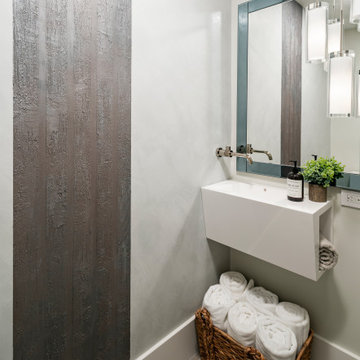
Bild på ett litet lantligt vit vitt toalett, med en toalettstol med hel cisternkåpa, vita väggar, kalkstensgolv, ett integrerad handfat, bänkskiva i kvarts och beiget golv

Contemporary powder room
Photographer: Nolasco Studios
Foto på ett mellanstort funkis brun toalett, med släta luckor, skåp i mörkt trä, beige kakel, beige väggar, kalkstensgolv, ett fristående handfat, träbänkskiva och beiget golv
Foto på ett mellanstort funkis brun toalett, med släta luckor, skåp i mörkt trä, beige kakel, beige väggar, kalkstensgolv, ett fristående handfat, träbänkskiva och beiget golv
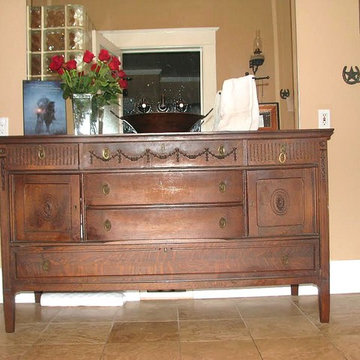
Exempel på ett mellanstort klassiskt toalett, med möbel-liknande, skåp i mörkt trä, träbänkskiva, en toalettstol med separat cisternkåpa, beige väggar, kalkstensgolv, ett fristående handfat och beiget golv

A small secondary guest loo was updated with wall panelling and a quirky and unexpected wallpaper from Cole & Son. This cloakroom always raises a smile.

Boot room cloakroom. Carrara marble topped vanity unit with surface mounted carrara marble basin. Handmade vanity unit is painted in an earthy sea green, which in the boot room we gave a bit more earthy stones - the stone coloured walls and earth sea green (compared to the crisper cleaner colours in the other parts of the house). The nautical rope towel ring adds another coastal touch. The look is finished with a nautical style round mirror and pair of matching bronze wall lights. Limestone tiles are both a practical and attractive choice for the boot room floor.
Photographer: Nick George

Clerestory windows draw light into this sizable powder room. For splash durability, textured limestone runs behind a custom vanity designed to look like a piece of furniture.
The Village at Seven Desert Mountain—Scottsdale
Architecture: Drewett Works
Builder: Cullum Homes
Interiors: Ownby Design
Landscape: Greey | Pickett
Photographer: Dino Tonn
https://www.drewettworks.com/the-model-home-at-village-at-seven-desert-mountain/

Exempel på ett litet klassiskt vit vitt toalett, med släta luckor, en toalettstol med hel cisternkåpa, beige väggar, kalkstensgolv, beiget golv, skåp i mörkt trä och ett konsol handfat

Photographer: Melanie Giolitti
Inredning av ett klassiskt mellanstort vit vitt toalett, med luckor med infälld panel, skåp i slitet trä, marmorkakel, beige väggar, kalkstensgolv, ett fristående handfat, marmorbänkskiva och beiget golv
Inredning av ett klassiskt mellanstort vit vitt toalett, med luckor med infälld panel, skåp i slitet trä, marmorkakel, beige väggar, kalkstensgolv, ett fristående handfat, marmorbänkskiva och beiget golv

Half Bath first floor
Photo Credit-Perceptions Photography
Inredning av ett klassiskt mellanstort toalett, med skåp i shakerstil, skåp i mellenmörkt trä, beige väggar, kalkstensgolv, ett undermonterad handfat, bänkskiva i terrazo och beiget golv
Inredning av ett klassiskt mellanstort toalett, med skåp i shakerstil, skåp i mellenmörkt trä, beige väggar, kalkstensgolv, ett undermonterad handfat, bänkskiva i terrazo och beiget golv

HOBI Award 2013 - Winner - Custom Home of the Year
HOBI Award 2013 - Winner - Project of the Year
HOBI Award 2013 - Winner - Best Custom Home 6,000-7,000 SF
HOBI Award 2013 - Winner - Best Remodeled Home $2 Million - $3 Million
Brick Industry Associates 2013 Brick in Architecture Awards 2013 - Best in Class - Residential- Single Family
AIA Connecticut 2014 Alice Washburn Awards 2014 - Honorable Mention - New Construction
athome alist Award 2014 - Finalist - Residential Architecture
Charles Hilton Architects
Woodruff/Brown Architectural Photography

Jewel-like powder room with blue and bronze tones. Floating cabinet with curved front and exotic stone counter top. Glass mosaic wall reflects light as does the venetian plaster wall finish. Custom doors have arched metal inset.
Interior design by Susan Hersker and Elaine Ryckman
Project designed by Susie Hersker’s Scottsdale interior design firm Design Directives. Design Directives is active in Phoenix, Paradise Valley, Cave Creek, Carefree, Sedona, and beyond.
For more about Design Directives, click here: https://susanherskerasid.com/
To learn more about this project, click here: https://susanherskerasid.com/desert-contemporary/
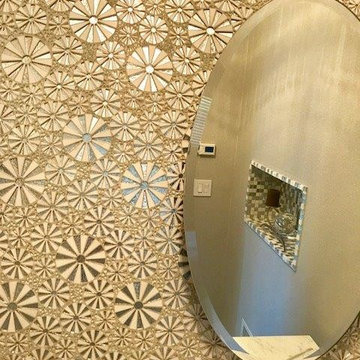
Idéer för ett mellanstort eklektiskt toalett, med öppna hyllor, en toalettstol med hel cisternkåpa, flerfärgade väggar, kalkstensgolv, ett undermonterad handfat, bänkskiva i kvartsit och beiget golv

Klassisk inredning av ett mellanstort vit vitt toalett, med skåp i shakerstil, blå skåp, blå väggar, kalkstensgolv, ett undermonterad handfat, marmorbänkskiva och beiget golv

Recipient of the "Best Powder Room" award in the national 2018 Kitchen & Bath Design Awards. The judges at Kitchen & Bath Design News Magazine called it “unique and architectural.” This cozy powder room is tucked beneath a curving main stairway, which became an intriguing ceiling in this unique space. Because of that dramatic feature, I created an equally bold design throughout. Among the major features are a chocolate glazed ceramic tile focal wall, contemporary, flat-panel cabinetry and a leathered quartzite countertop. I added wall sconces instead of a chandelier, which would have blocked the view of the stairway overhead.
Photo by Brian Gassel
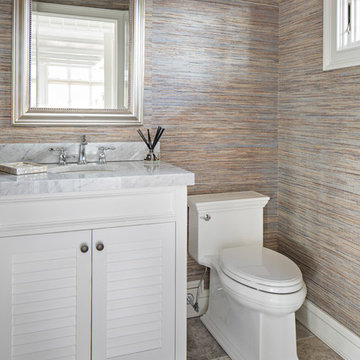
John Martinelli
Idéer för ett litet klassiskt toalett, med vita skåp, en toalettstol med separat cisternkåpa, kalkstensgolv, marmorbänkskiva och beiget golv
Idéer för ett litet klassiskt toalett, med vita skåp, en toalettstol med separat cisternkåpa, kalkstensgolv, marmorbänkskiva och beiget golv
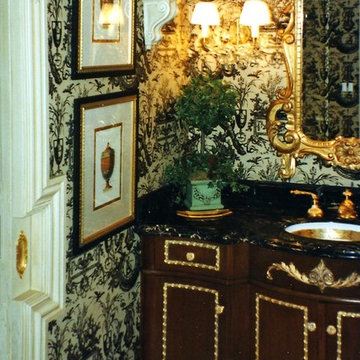
powder room / builder - cmd corp.
Inspiration för stora klassiska toaletter, med möbel-liknande, skåp i mellenmörkt trä, kalkstensgolv, ett undermonterad handfat, marmorbänkskiva och beiget golv
Inspiration för stora klassiska toaletter, med möbel-liknande, skåp i mellenmörkt trä, kalkstensgolv, ett undermonterad handfat, marmorbänkskiva och beiget golv
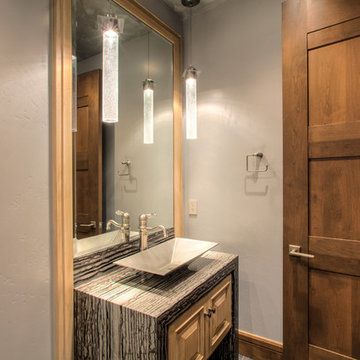
Mike McCall
Foto på ett litet amerikanskt toalett, med möbel-liknande, skåp i ljust trä, en toalettstol med hel cisternkåpa, beige väggar, kalkstensgolv, ett fristående handfat, marmorbänkskiva och beiget golv
Foto på ett litet amerikanskt toalett, med möbel-liknande, skåp i ljust trä, en toalettstol med hel cisternkåpa, beige väggar, kalkstensgolv, ett fristående handfat, marmorbänkskiva och beiget golv
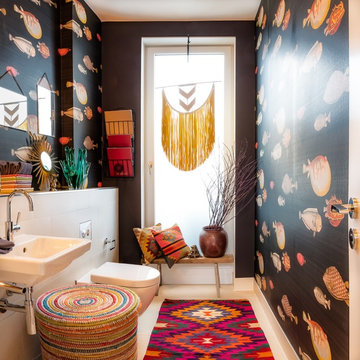
Kleines Gäste-WC mit Naturstein Fliese. Makramee Wandbehang als Fensterdekoration. Cole & Son Tapete Acquario mit Farrow & Ball "Off Black" Wandfarbe. Kelim Kissen und Teppich. Ein modernes Ethno-Chic.
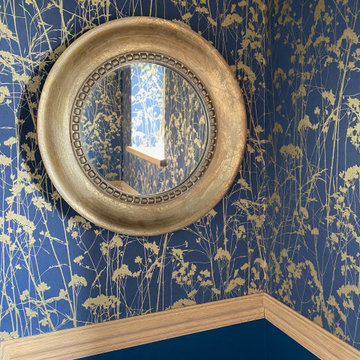
The toilet is tiny, but cosy. We wanted to make it stand out by putting some elaborate wallpaper on, with washable paint underneath. A brass old mirror, connects the old and new.

Located near the base of Scottsdale landmark Pinnacle Peak, the Desert Prairie is surrounded by distant peaks as well as boulder conservation easements. This 30,710 square foot site was unique in terrain and shape and was in close proximity to adjacent properties. These unique challenges initiated a truly unique piece of architecture.
Planning of this residence was very complex as it weaved among the boulders. The owners were agnostic regarding style, yet wanted a warm palate with clean lines. The arrival point of the design journey was a desert interpretation of a prairie-styled home. The materials meet the surrounding desert with great harmony. Copper, undulating limestone, and Madre Perla quartzite all blend into a low-slung and highly protected home.
Located in Estancia Golf Club, the 5,325 square foot (conditioned) residence has been featured in Luxe Interiors + Design’s September/October 2018 issue. Additionally, the home has received numerous design awards.
Desert Prairie // Project Details
Architecture: Drewett Works
Builder: Argue Custom Homes
Interior Design: Lindsey Schultz Design
Interior Furnishings: Ownby Design
Landscape Architect: Greey|Pickett
Photography: Werner Segarra
157 foton på toalett, med kalkstensgolv och beiget golv
1