7 683 foton på toalett, med kalkstensgolv och klinkergolv i porslin
Sortera efter:
Budget
Sortera efter:Populärt i dag
161 - 180 av 7 683 foton
Artikel 1 av 3

This 1910 West Highlands home was so compartmentalized that you couldn't help to notice you were constantly entering a new room every 8-10 feet. There was also a 500 SF addition put on the back of the home to accommodate a living room, 3/4 bath, laundry room and back foyer - 350 SF of that was for the living room. Needless to say, the house needed to be gutted and replanned.
Kitchen+Dining+Laundry-Like most of these early 1900's homes, the kitchen was not the heartbeat of the home like they are today. This kitchen was tucked away in the back and smaller than any other social rooms in the house. We knocked out the walls of the dining room to expand and created an open floor plan suitable for any type of gathering. As a nod to the history of the home, we used butcherblock for all the countertops and shelving which was accented by tones of brass, dusty blues and light-warm greys. This room had no storage before so creating ample storage and a variety of storage types was a critical ask for the client. One of my favorite details is the blue crown that draws from one end of the space to the other, accenting a ceiling that was otherwise forgotten.
Primary Bath-This did not exist prior to the remodel and the client wanted a more neutral space with strong visual details. We split the walls in half with a datum line that transitions from penny gap molding to the tile in the shower. To provide some more visual drama, we did a chevron tile arrangement on the floor, gridded the shower enclosure for some deep contrast an array of brass and quartz to elevate the finishes.
Powder Bath-This is always a fun place to let your vision get out of the box a bit. All the elements were familiar to the space but modernized and more playful. The floor has a wood look tile in a herringbone arrangement, a navy vanity, gold fixtures that are all servants to the star of the room - the blue and white deco wall tile behind the vanity.
Full Bath-This was a quirky little bathroom that you'd always keep the door closed when guests are over. Now we have brought the blue tones into the space and accented it with bronze fixtures and a playful southwestern floor tile.
Living Room & Office-This room was too big for its own good and now serves multiple purposes. We condensed the space to provide a living area for the whole family plus other guests and left enough room to explain the space with floor cushions. The office was a bonus to the project as it provided privacy to a room that otherwise had none before.
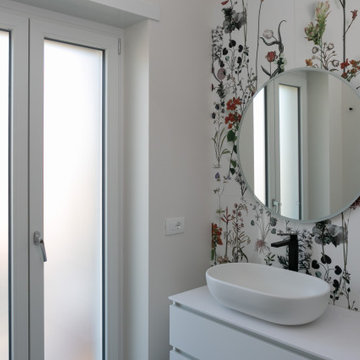
Inspiration för mellanstora moderna vitt toaletter, med släta luckor, beige skåp, en toalettstol med separat cisternkåpa, flerfärgad kakel, keramikplattor, vita väggar, klinkergolv i porslin, ett fristående handfat, bänkskiva i kvartsit och grått golv
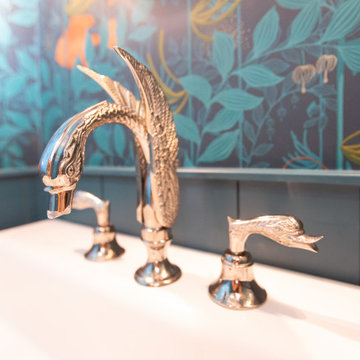
Bild på ett litet eklektiskt toalett, med vita skåp, en toalettstol med hel cisternkåpa, blå väggar, klinkergolv i porslin, ett konsol handfat och grått golv

Inredning av ett klassiskt brun brunt toalett, med öppna hyllor, skåp i mörkt trä, grå kakel, porslinskakel, grå väggar, klinkergolv i porslin, ett integrerad handfat, träbänkskiva och grått golv

Klassisk inredning av ett litet vit vitt toalett, med möbel-liknande, blå skåp, en toalettstol med hel cisternkåpa, vit kakel, porslinskakel, flerfärgade väggar, klinkergolv i porslin, ett undermonterad handfat, bänkskiva i kvarts och grått golv
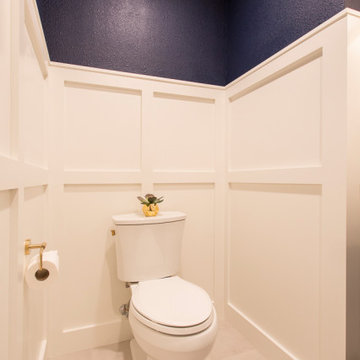
Modern inredning av ett mellanstort vit vitt toalett, med skåp i shakerstil, blå skåp, en toalettstol med separat cisternkåpa, blå väggar, klinkergolv i porslin, ett undermonterad handfat, bänkskiva i kvarts och grått golv
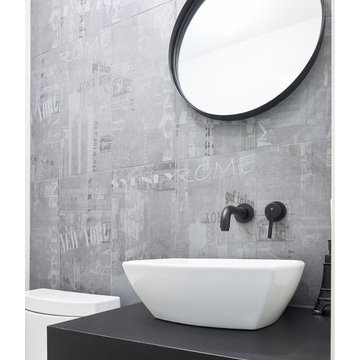
Idéer för mellanstora funkis svart toaletter, med släta luckor, svarta skåp, en toalettstol med hel cisternkåpa, grå kakel, porslinskakel, grå väggar, klinkergolv i porslin, ett fristående handfat, träbänkskiva och grått golv
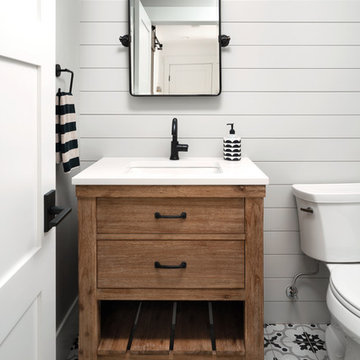
Idéer för lantliga vitt toaletter, med möbel-liknande, skåp i mellenmörkt trä, grå väggar, klinkergolv i porslin, ett undermonterad handfat och bänkskiva i kvarts
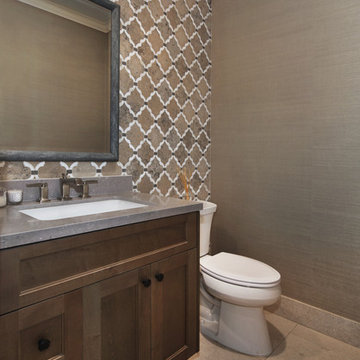
Inspiration för ett stort medelhavsstil grå grått toalett, med skåp i shakerstil, skåp i mellenmörkt trä, flerfärgad kakel, stenkakel, kalkstensgolv, ett undermonterad handfat och bänkskiva i kvarts

Crédits photo: Alexis Paoli
Modern inredning av ett mellanstort toalett, med en vägghängd toalettstol, klinkergolv i porslin, ett väggmonterat handfat, svart golv och flerfärgade väggar
Modern inredning av ett mellanstort toalett, med en vägghängd toalettstol, klinkergolv i porslin, ett väggmonterat handfat, svart golv och flerfärgade väggar
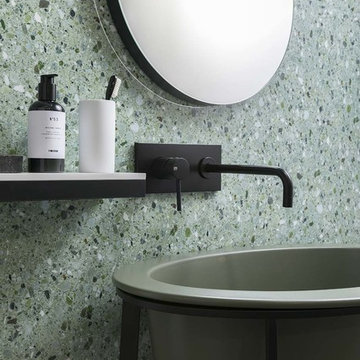
Rivestimento parete bagno con gres porcellanato effetto battuto veneziano, graniglia color verde. Collezione Artwork di Casa dolce casa - Casamood.
Inspiration för små moderna toaletter, med gröna skåp, grön kakel, porslinskakel, klinkergolv i porslin och ett piedestal handfat
Inspiration för små moderna toaletter, med gröna skåp, grön kakel, porslinskakel, klinkergolv i porslin och ett piedestal handfat
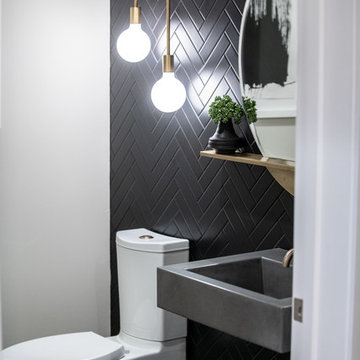
Powder Room
Idéer för mellanstora 50 tals grått toaletter, med öppna hyllor, en toalettstol med separat cisternkåpa, svart kakel, keramikplattor, klinkergolv i porslin, ett integrerad handfat, bänkskiva i betong, svart golv, skåp i mörkt trä och svarta väggar
Idéer för mellanstora 50 tals grått toaletter, med öppna hyllor, en toalettstol med separat cisternkåpa, svart kakel, keramikplattor, klinkergolv i porslin, ett integrerad handfat, bänkskiva i betong, svart golv, skåp i mörkt trä och svarta väggar

Our clients called us wanting to not only update their master bathroom but to specifically make it more functional. She had just had knee surgery, so taking a shower wasn’t easy. They wanted to remove the tub and enlarge the shower, as much as possible, and add a bench. She really wanted a seated makeup vanity area, too. They wanted to replace all vanity cabinets making them one height, and possibly add tower storage. With the current layout, they felt that there were too many doors, so we discussed possibly using a barn door to the bedroom.
We removed the large oval bathtub and expanded the shower, with an added bench. She got her seated makeup vanity and it’s placed between the shower and the window, right where she wanted it by the natural light. A tilting oval mirror sits above the makeup vanity flanked with Pottery Barn “Hayden” brushed nickel vanity lights. A lit swing arm makeup mirror was installed, making for a perfect makeup vanity! New taller Shiloh “Eclipse” bathroom cabinets painted in Polar with Slate highlights were installed (all at one height), with Kohler “Caxton” square double sinks. Two large beautiful mirrors are hung above each sink, again, flanked with Pottery Barn “Hayden” brushed nickel vanity lights on either side. Beautiful Quartzmasters Polished Calacutta Borghini countertops were installed on both vanities, as well as the shower bench top and shower wall cap.
Carrara Valentino basketweave mosaic marble tiles was installed on the shower floor and the back of the niches, while Heirloom Clay 3x9 tile was installed on the shower walls. A Delta Shower System was installed with both a hand held shower and a rainshower. The linen closet that used to have a standard door opening into the middle of the bathroom is now storage cabinets, with the classic Restoration Hardware “Campaign” pulls on the drawers and doors. A beautiful Birch forest gray 6”x 36” floor tile, laid in a random offset pattern was installed for an updated look on the floor. New glass paneled doors were installed to the closet and the water closet, matching the barn door. A gorgeous Shades of Light 20” “Pyramid Crystals” chandelier was hung in the center of the bathroom to top it all off!
The bedroom was painted a soothing Magnetic Gray and a classic updated Capital Lighting “Harlow” Chandelier was hung for an updated look.
We were able to meet all of our clients needs by removing the tub, enlarging the shower, installing the seated makeup vanity, by the natural light, right were she wanted it and by installing a beautiful barn door between the bathroom from the bedroom! Not only is it beautiful, but it’s more functional for them now and they love it!
Design/Remodel by Hatfield Builders & Remodelers | Photography by Versatile Imaging
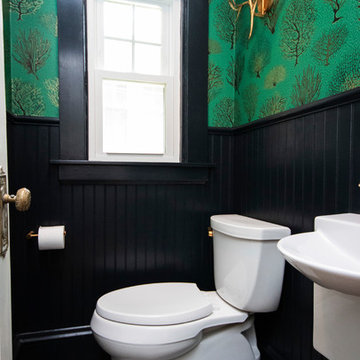
Exempel på ett litet klassiskt toalett, med en toalettstol med separat cisternkåpa, gröna väggar, klinkergolv i porslin, ett väggmonterat handfat och svart golv
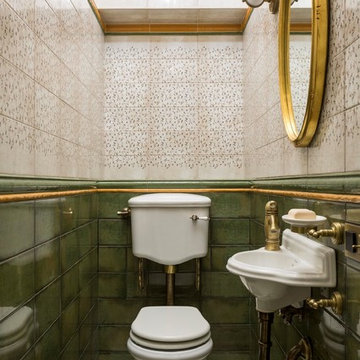
Классический интерьер в английском стиле. Фото Евгений Кулибаба
Klassisk inredning av ett litet toalett, med klinkergolv i porslin, en toalettstol med separat cisternkåpa, grön kakel, ett väggmonterat handfat och beiget golv
Klassisk inredning av ett litet toalett, med klinkergolv i porslin, en toalettstol med separat cisternkåpa, grön kakel, ett väggmonterat handfat och beiget golv
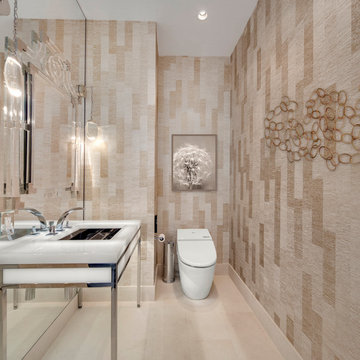
Clarity Northwest, Andrew Webb
Idéer för små funkis toaletter, med öppna hyllor, en toalettstol med hel cisternkåpa, klinkergolv i porslin, ett integrerad handfat och beiget golv
Idéer för små funkis toaletter, med öppna hyllor, en toalettstol med hel cisternkåpa, klinkergolv i porslin, ett integrerad handfat och beiget golv
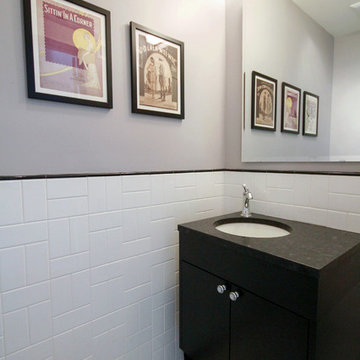
Inspiration för klassiska toaletter, med släta luckor, svarta skåp, svart och vit kakel, vit kakel, tunnelbanekakel, klinkergolv i porslin, ett undermonterad handfat, granitbänkskiva och grå väggar
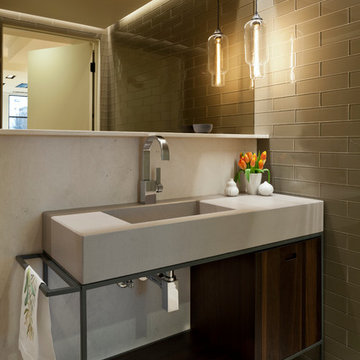
CRAFT in Grigio Scuro Lacquer and Smoked Oak Wood Veneer photographed Gordon Beall Photography.
Idéer för funkis toaletter, med beige kakel, glaskakel, beige väggar, kalkstensgolv och skåp i mörkt trä
Idéer för funkis toaletter, med beige kakel, glaskakel, beige väggar, kalkstensgolv och skåp i mörkt trä
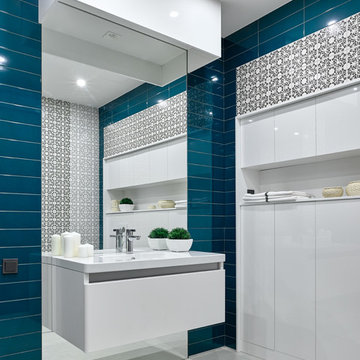
Фотограф Сергей Ананьев
Idéer för att renovera ett mellanstort funkis toalett, med släta luckor, vita skåp, blå kakel, keramikplattor, blå väggar, klinkergolv i porslin, ett integrerad handfat och vitt golv
Idéer för att renovera ett mellanstort funkis toalett, med släta luckor, vita skåp, blå kakel, keramikplattor, blå väggar, klinkergolv i porslin, ett integrerad handfat och vitt golv
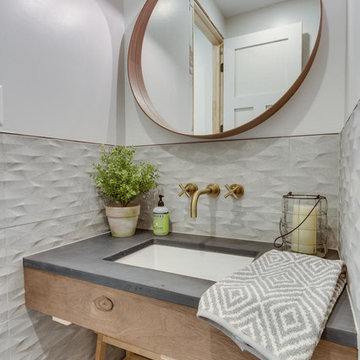
The Powder Room welcomes more modern features, such as the wall and floor tile, and cement/wood aesthetic on the vanity. A brass colored wall-mounted faucet and other gold-toned accessories add warmth to the otherwise gray restroom.
7 683 foton på toalett, med kalkstensgolv och klinkergolv i porslin
9