80 foton på toalett, med kalkstensgolv
Sortera efter:
Budget
Sortera efter:Populärt i dag
1 - 20 av 80 foton
Artikel 1 av 3
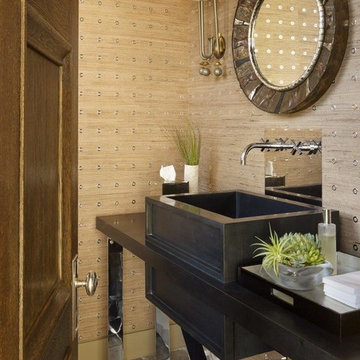
Peter Murdock
Foto på ett funkis toalett, med möbel-liknande, beige väggar, kalkstensgolv, ett fristående handfat och en toalettstol med separat cisternkåpa
Foto på ett funkis toalett, med möbel-liknande, beige väggar, kalkstensgolv, ett fristående handfat och en toalettstol med separat cisternkåpa

Zenlike in nature with its cool slate of grays, the powder room balances asymmetrical design with vertical elements. A floating vanity wrapped in vinyl is in tune with the matte charcoal ceramic tile and vinyl wallpaper.
Project Details // Now and Zen
Renovation, Paradise Valley, Arizona
Architecture: Drewett Works
Builder: Brimley Development
Interior Designer: Ownby Design
Photographer: Dino Tonn
Tile: Kaiser Tile
Windows (Arcadia): Elevation Window & Door
Faux plants: Botanical Elegance
https://www.drewettworks.com/now-and-zen/

This contemporary powder bathroom brings in warmth of the wood from the rest of the house but also acts as a perfectly cut geometric diamond in its design. The floating elongated mirror is off set from the wall with led lighting making it appear hovering over the wood back paneling. The cantilevered vanity cleverly hides drawer storage and provides an open shelf for additional storage. Heavy, layered glass vessel sink seems to effortlessly sit on the cantilevered surface.
Photography: Craig Denis

Jewel-like powder room with blue and bronze tones. Floating cabinet with curved front and exotic stone counter top. Glass mosaic wall reflects light as does the venetian plaster wall finish. Custom doors have arched metal inset.
Interior design by Susan Hersker and Elaine Ryckman
Project designed by Susie Hersker’s Scottsdale interior design firm Design Directives. Design Directives is active in Phoenix, Paradise Valley, Cave Creek, Carefree, Sedona, and beyond.
For more about Design Directives, click here: https://susanherskerasid.com/
To learn more about this project, click here: https://susanherskerasid.com/desert-contemporary/
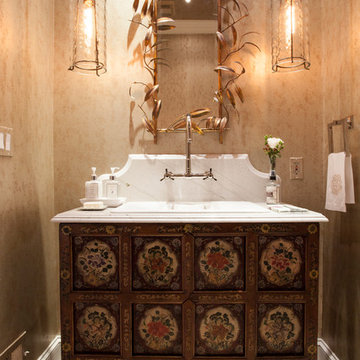
Elegant Villanova powder room with a custom refurbished sink, pendant lighting, and tile floor.
Photos by Alicia's Art, LLC
RUDLOFF Custom Builders, is a residential construction company that connects with clients early in the design phase to ensure every detail of your project is captured just as you imagined. RUDLOFF Custom Builders will create the project of your dreams that is executed by on-site project managers and skilled craftsman, while creating lifetime client relationships that are build on trust and integrity.
We are a full service, certified remodeling company that covers all of the Philadelphia suburban area including West Chester, Gladwynne, Malvern, Wayne, Haverford and more.
As a 6 time Best of Houzz winner, we look forward to working with you on your next project.
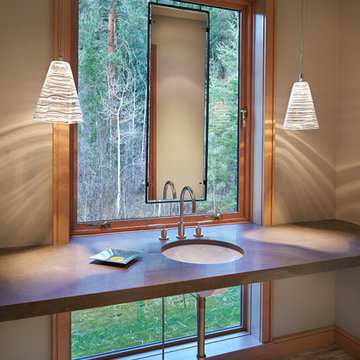
Benjamin Benschneider
Foto på ett mellanstort funkis toalett, med ett undermonterad handfat, bänkskiva i kvarts, kalkstensgolv och en bidé
Foto på ett mellanstort funkis toalett, med ett undermonterad handfat, bänkskiva i kvarts, kalkstensgolv och en bidé
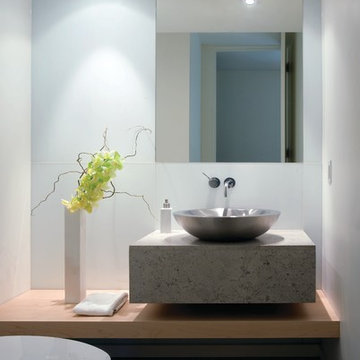
Modern Powder Room
Bild på ett stort funkis toalett, med ett fristående handfat, grå kakel, en toalettstol med hel cisternkåpa, vita väggar, kalkstensgolv och bänkskiva i kalksten
Bild på ett stort funkis toalett, med ett fristående handfat, grå kakel, en toalettstol med hel cisternkåpa, vita väggar, kalkstensgolv och bänkskiva i kalksten

Perched high above the Islington Golf course, on a quiet cul-de-sac, this contemporary residential home is all about bringing the outdoor surroundings in. In keeping with the French style, a metal and slate mansard roofline dominates the façade, while inside, an open concept main floor split across three elevations, is punctuated by reclaimed rough hewn fir beams and a herringbone dark walnut floor. The elegant kitchen includes Calacatta marble countertops, Wolf range, SubZero glass paned refrigerator, open walnut shelving, blue/black cabinetry with hand forged bronze hardware and a larder with a SubZero freezer, wine fridge and even a dog bed. The emphasis on wood detailing continues with Pella fir windows framing a full view of the canopy of trees that hang over the golf course and back of the house. This project included a full reimagining of the backyard landscaping and features the use of Thermory decking and a refurbished in-ground pool surrounded by dark Eramosa limestone. Design elements include the use of three species of wood, warm metals, various marbles, bespoke lighting fixtures and Canadian art as a focal point within each space. The main walnut waterfall staircase features a custom hand forged metal railing with tuning fork spindles. The end result is a nod to the elegance of French Country, mixed with the modern day requirements of a family of four and two dogs!

Advisement + Design - Construction advisement, custom millwork & custom furniture design, interior design & art curation by Chango & Co.
Inspiration för ett stort vintage vit vitt toalett, med luckor med profilerade fronter, vita skåp, en toalettstol med hel cisternkåpa, vita väggar, kalkstensgolv, ett integrerad handfat, bänkskiva i kvarts och grått golv
Inspiration för ett stort vintage vit vitt toalett, med luckor med profilerade fronter, vita skåp, en toalettstol med hel cisternkåpa, vita väggar, kalkstensgolv, ett integrerad handfat, bänkskiva i kvarts och grått golv

Modern Farmhouse Custom Home Design by Purser Architectural. Photography by White Orchid Photography. Granbury, Texas
Foto på ett mellanstort lantligt vit toalett, med skåp i shakerstil, vita skåp, vit kakel, stenkakel, vita väggar, kalkstensgolv, ett fristående handfat, granitbänkskiva och vitt golv
Foto på ett mellanstort lantligt vit toalett, med skåp i shakerstil, vita skåp, vit kakel, stenkakel, vita väggar, kalkstensgolv, ett fristående handfat, granitbänkskiva och vitt golv
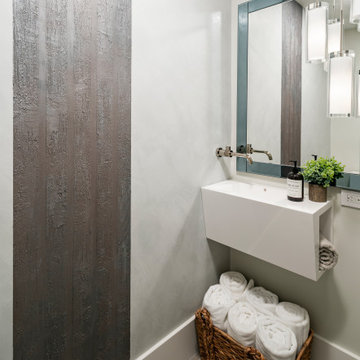
Bild på ett litet lantligt vit vitt toalett, med en toalettstol med hel cisternkåpa, vita väggar, kalkstensgolv, ett integrerad handfat, bänkskiva i kvarts och beiget golv
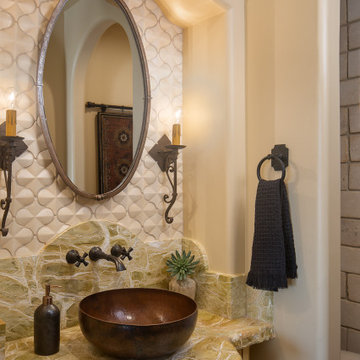
Exempel på ett litet medelhavsstil grön grönt toalett, med möbel-liknande, gröna skåp, en toalettstol med hel cisternkåpa, beige kakel, keramikplattor, beige väggar, kalkstensgolv, ett fristående handfat, marmorbänkskiva och beiget golv

Bild på ett litet funkis toalett, med ett väggmonterat handfat, släta luckor, skåp i mörkt trä, en toalettstol med hel cisternkåpa, grå kakel, stenkakel, grå väggar och kalkstensgolv
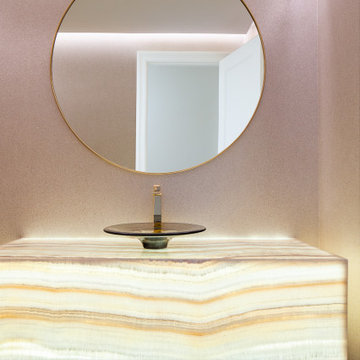
A hidden cove light bounces off the capiz-shell wallpaper. The onyx floating counter is lit for added drama. The glass vessel sink glows in the room.
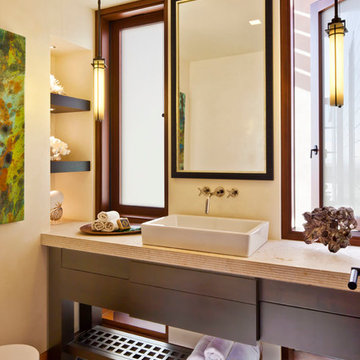
Grey Crawford Photography
Modern inredning av ett toalett, med ett fristående handfat, skåp i mörkt trä, bänkskiva i kalksten, beige kakel, beige väggar, kalkstensgolv och släta luckor
Modern inredning av ett toalett, med ett fristående handfat, skåp i mörkt trä, bänkskiva i kalksten, beige kakel, beige väggar, kalkstensgolv och släta luckor
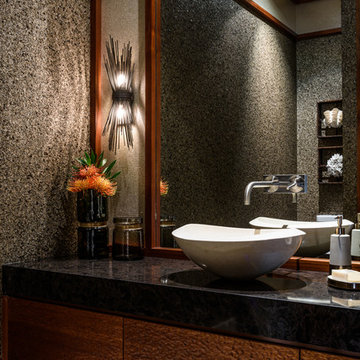
Photography by Living Maui Media
Exotisk inredning av ett mellanstort toalett, med flerfärgade väggar, kalkstensgolv, ett fristående handfat och bänkskiva i kvarts
Exotisk inredning av ett mellanstort toalett, med flerfärgade väggar, kalkstensgolv, ett fristående handfat och bänkskiva i kvarts
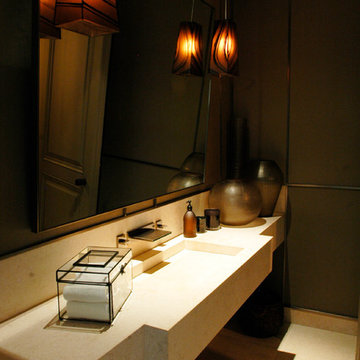
Bild på ett stort vintage toalett, med ett undermonterad handfat, bänkskiva i kalksten, beige kakel, stenhäll, bruna väggar och kalkstensgolv
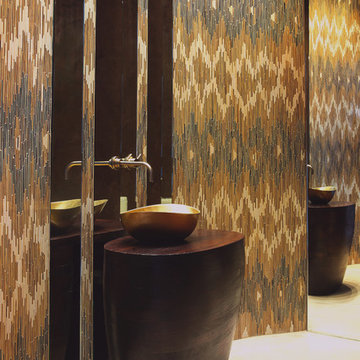
Photo by Jeff Roffman
Bild på ett litet funkis brun brunt toalett, med ett fristående handfat, träbänkskiva, flerfärgad kakel, bruna väggar och kalkstensgolv
Bild på ett litet funkis brun brunt toalett, med ett fristående handfat, träbänkskiva, flerfärgad kakel, bruna väggar och kalkstensgolv
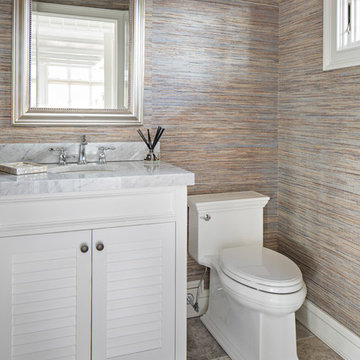
John Martinelli
Idéer för ett litet klassiskt toalett, med vita skåp, en toalettstol med separat cisternkåpa, kalkstensgolv, marmorbänkskiva och beiget golv
Idéer för ett litet klassiskt toalett, med vita skåp, en toalettstol med separat cisternkåpa, kalkstensgolv, marmorbänkskiva och beiget golv
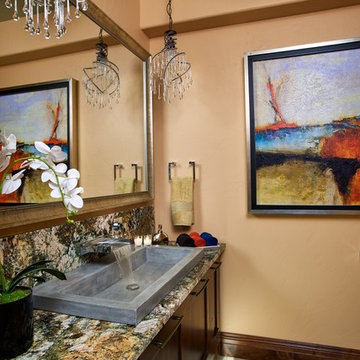
Luscious finishes in the powder bath, including Native Trails sink, waterfall faucet and fun mini pendants. Add artwork. Enjoy!
Photo: Ron Ruscio
Inredning av ett klassiskt mellanstort toalett, med luckor med infälld panel, en toalettstol med hel cisternkåpa, beige kakel, stenkakel, kalkstensgolv, ett avlångt handfat, granitbänkskiva, beige väggar och skåp i mörkt trä
Inredning av ett klassiskt mellanstort toalett, med luckor med infälld panel, en toalettstol med hel cisternkåpa, beige kakel, stenkakel, kalkstensgolv, ett avlångt handfat, granitbänkskiva, beige väggar och skåp i mörkt trä
80 foton på toalett, med kalkstensgolv
1