257 foton på toalett, med keramikplattor och flerfärgat golv
Sortera efter:
Budget
Sortera efter:Populärt i dag
1 - 20 av 257 foton
Artikel 1 av 3

A beveled wainscot tile base, chair rail tile, brass hardware/plumbing, and a contrasting blue, embellish the new powder room.
Idéer för små vintage toaletter, med vit kakel, keramikplattor, blå väggar, klinkergolv i porslin, ett väggmonterat handfat, flerfärgat golv, en toalettstol med hel cisternkåpa och öppna hyllor
Idéer för små vintage toaletter, med vit kakel, keramikplattor, blå väggar, klinkergolv i porslin, ett väggmonterat handfat, flerfärgat golv, en toalettstol med hel cisternkåpa och öppna hyllor

Foto på ett litet vintage brun toalett, med släta luckor, skåp i mellenmörkt trä, en toalettstol med hel cisternkåpa, vit kakel, keramikplattor, bruna väggar, klinkergolv i keramik, ett fristående handfat, bänkskiva i kalksten och flerfärgat golv

Well, we chose to go wild in this room which was all designed around the sink that was found in a lea market in Baku, Azerbaijan.
Foto på ett litet eklektiskt grön toalett, med gröna skåp, en toalettstol med separat cisternkåpa, vit kakel, keramikplattor, flerfärgade väggar, cementgolv, marmorbänkskiva och flerfärgat golv
Foto på ett litet eklektiskt grön toalett, med gröna skåp, en toalettstol med separat cisternkåpa, vit kakel, keramikplattor, flerfärgade väggar, cementgolv, marmorbänkskiva och flerfärgat golv

Sid Levin
Revolution Design Build
Foto på ett 60 tals toalett, med ett undermonterad handfat, släta luckor, skåp i ljust trä, bänkskiva i akrylsten, blå kakel, keramikplattor, vita väggar, klinkergolv i keramik och flerfärgat golv
Foto på ett 60 tals toalett, med ett undermonterad handfat, släta luckor, skåp i ljust trä, bänkskiva i akrylsten, blå kakel, keramikplattor, vita väggar, klinkergolv i keramik och flerfärgat golv

James Meyer Photography
Inspiration för ett litet retro toalett, med en toalettstol med hel cisternkåpa, vit kakel, keramikplattor, grå väggar, klinkergolv i keramik, ett väggmonterat handfat och flerfärgat golv
Inspiration för ett litet retro toalett, med en toalettstol med hel cisternkåpa, vit kakel, keramikplattor, grå väggar, klinkergolv i keramik, ett väggmonterat handfat och flerfärgat golv

Photographer: Ashley Avila Photography
Builder: Colonial Builders - Tim Schollart
Interior Designer: Laura Davidson
This large estate house was carefully crafted to compliment the rolling hillsides of the Midwest. Horizontal board & batten facades are sheltered by long runs of hipped roofs and are divided down the middle by the homes singular gabled wall. At the foyer, this gable takes the form of a classic three-part archway.
Going through the archway and into the interior, reveals a stunning see-through fireplace surround with raised natural stone hearth and rustic mantel beams. Subtle earth-toned wall colors, white trim, and natural wood floors serve as a perfect canvas to showcase patterned upholstery, black hardware, and colorful paintings. The kitchen and dining room occupies the space to the left of the foyer and living room and is connected to two garages through a more secluded mudroom and half bath. Off to the rear and adjacent to the kitchen is a screened porch that features a stone fireplace and stunning sunset views.
Occupying the space to the right of the living room and foyer is an understated master suite and spacious study featuring custom cabinets with diagonal bracing. The master bedroom’s en suite has a herringbone patterned marble floor, crisp white custom vanities, and access to a his and hers dressing area.
The four upstairs bedrooms are divided into pairs on either side of the living room balcony. Downstairs, the terraced landscaping exposes the family room and refreshment area to stunning views of the rear yard. The two remaining bedrooms in the lower level each have access to an en suite bathroom.

La zone nuit, composée de trois chambres et une suite parentale, est mise à l’écart, au calme côté cour.
La vie de famille a trouvé sa place, son cocon, son lieu d’accueil en plein centre-ville historique de Toulouse.
Photographe Lucie Thomas
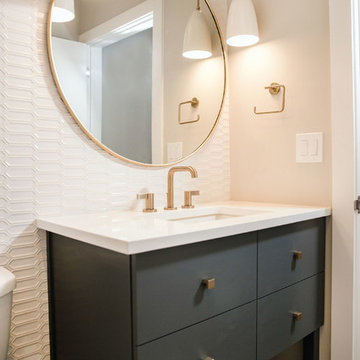
Idéer för ett mellanstort klassiskt vit toalett, med släta luckor, vit kakel, keramikplattor, vita väggar, bänkskiva i kvarts, cementgolv, ett undermonterad handfat, flerfärgat golv och grå skåp

This Ensuite bathroom highlights a luxurious mix of industrial design mixed with traditional country features.
The true eyecatcher in this space is the Bronze Cast Iron Freestanding Bath. Our client had a true adventurous spirit when it comes to design.
We ensured all the 21st century modern conveniences are included within the retro style bathroom.
A large walk in shower with both a rose over head rain shower and hand set for the everyday convenience.
His and Her separate basin units with ample amount of storage and large counter areas.
Finally to tie all design together we used a statement star tile on the floor to compliment the black wood panelling surround the bathroom.
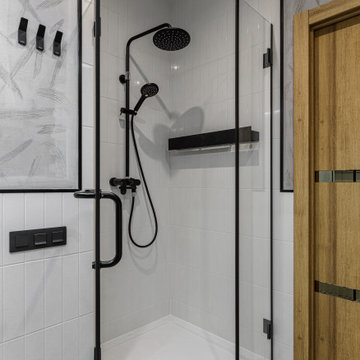
Foto på ett litet funkis toalett, med släta luckor, skåp i mellenmörkt trä, en vägghängd toalettstol, vit kakel, keramikplattor, grå väggar, klinkergolv i porslin, ett väggmonterat handfat och flerfärgat golv

A new powder room with a charming color palette and mosaic floor tile.
Photography (c) Jeffrey Totaro.
Idéer för att renovera ett mellanstort vintage vit vitt toalett, med vita skåp, en toalettstol med hel cisternkåpa, vit kakel, keramikplattor, gröna väggar, mosaikgolv, ett undermonterad handfat, bänkskiva i akrylsten, skåp i shakerstil och flerfärgat golv
Idéer för att renovera ett mellanstort vintage vit vitt toalett, med vita skåp, en toalettstol med hel cisternkåpa, vit kakel, keramikplattor, gröna väggar, mosaikgolv, ett undermonterad handfat, bänkskiva i akrylsten, skåp i shakerstil och flerfärgat golv

This powder bath just off the garage and mudroom is a main bathroom for the first floor in this house, so it gets a lot of use. the heavy duty sink and full tile wall coverings help create a functional space, and the cabinetry finish is the gorgeous pop in this traditionally styled space.
Powder Bath
Cabinetry: Cabico Elmwood Series, Fenwick door, Alder in Gunstock Fudge
Vanity: custom designed, built by Elmwood with custom designed turned legs from Art for Everyday
Hardware: Emtek Old Town clean cabinet knobs, polished chrome
Sink: Sign of the Crab, The Whitney 42" cast iron farmhouse with left drainboard
Faucet: Sign of the Crab wall mount, 6" swivel spout w/ lever handles in polished chrome
Commode: Toto Connelly 2-piece, elongated bowl
Wall tile: Ann Sacks Savoy collection ceramic tile - 4x8 in Lotus, penny round in Lantern with Lotus inserts (to create floret design)
Floor tile: Antique Floor Golden Sand Cleft quartzite
Towel hook: Restoration Hardware Century Ceramic hook in polished chrome

Inspiration för ett litet vintage toalett, med vita skåp, vit kakel, keramikplattor, beige väggar, klinkergolv i keramik, flerfärgat golv, en vägghängd toalettstol och ett väggmonterat handfat

Idéer för att renovera ett stort vintage vit vitt toalett, med luckor med upphöjd panel, svarta skåp, en toalettstol med separat cisternkåpa, vit kakel, keramikplattor, vita väggar, klinkergolv i keramik, ett undermonterad handfat, marmorbänkskiva och flerfärgat golv
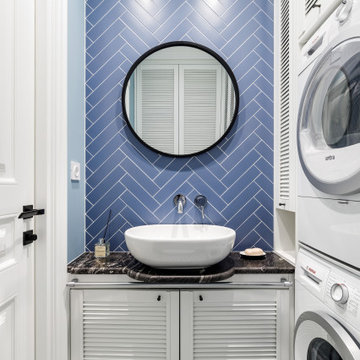
Foto på ett litet vintage svart toalett, med vita skåp, blå kakel, keramikplattor, ett fristående handfat, luckor med lamellpanel, blå väggar och flerfärgat golv
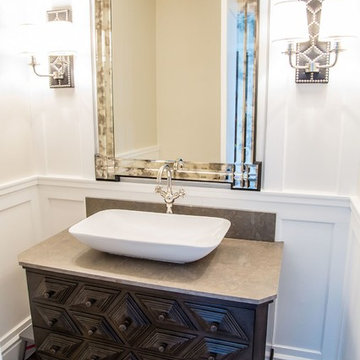
Eden Pineda/New Century Builders & Developers; Imperial Tile & Stone; Meridian Design Center; Robert Abbey Lighting; Mirror Image; photo by Lynn Abasera
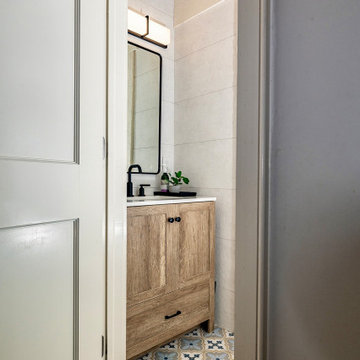
A compact Powder Room is located off of the Mud Room inside the Front Entry. The powder room has tile walls, floor to ceiling and tile floors for easy of maintenance.
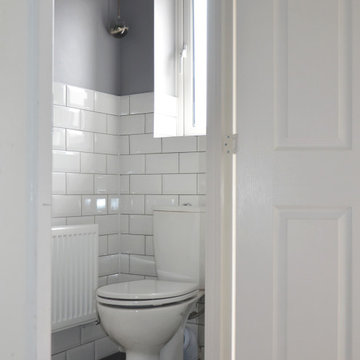
Inredning av ett minimalistiskt litet toalett, med en toalettstol med hel cisternkåpa, vit kakel, keramikplattor, grå väggar, klinkergolv i keramik och flerfärgat golv

ESCALAR
Idéer för mellanstora skandinaviska toaletter, med vita skåp, en toalettstol med hel cisternkåpa, svart och vit kakel, keramikplattor, klinkergolv i keramik, ett fristående handfat, träbänkskiva, släta luckor, flerfärgade väggar och flerfärgat golv
Idéer för mellanstora skandinaviska toaletter, med vita skåp, en toalettstol med hel cisternkåpa, svart och vit kakel, keramikplattor, klinkergolv i keramik, ett fristående handfat, träbänkskiva, släta luckor, flerfärgade väggar och flerfärgat golv
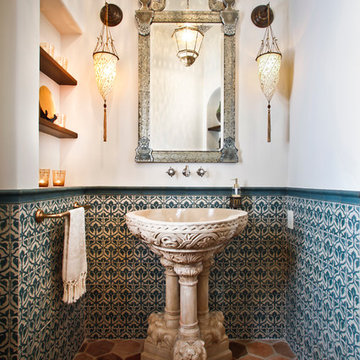
Photographer: John Lichtwardt
Inspiration för mellanstora medelhavsstil toaletter, med grön kakel, keramikplattor, vita väggar, klinkergolv i terrakotta, ett piedestal handfat och flerfärgat golv
Inspiration för mellanstora medelhavsstil toaletter, med grön kakel, keramikplattor, vita väggar, klinkergolv i terrakotta, ett piedestal handfat och flerfärgat golv
257 foton på toalett, med keramikplattor och flerfärgat golv
1