112 foton på toalett, med keramikplattor och mörkt trägolv
Sortera efter:
Budget
Sortera efter:Populärt i dag
21 - 40 av 112 foton
Artikel 1 av 3
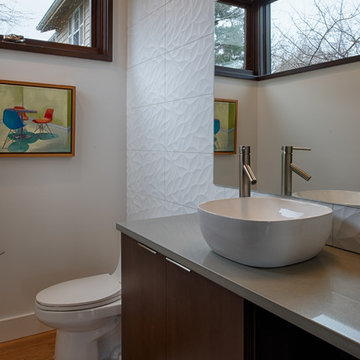
Idéer för ett stort modernt toalett, med skåp i mörkt trä, en toalettstol med separat cisternkåpa, vit kakel, keramikplattor, vita väggar, mörkt trägolv, ett fristående handfat och bänkskiva i kvarts
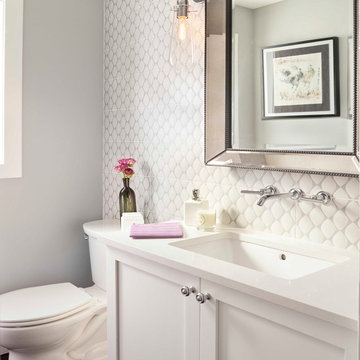
Susie Brenner Photography
Inspiration för små moderna toaletter, med skåp i shakerstil, vita skåp, en toalettstol med hel cisternkåpa, grå kakel, keramikplattor, mörkt trägolv, ett undermonterad handfat, bänkskiva i kvarts och vita väggar
Inspiration för små moderna toaletter, med skåp i shakerstil, vita skåp, en toalettstol med hel cisternkåpa, grå kakel, keramikplattor, mörkt trägolv, ett undermonterad handfat, bänkskiva i kvarts och vita väggar

Foto på ett litet funkis brun toalett, med öppna hyllor, skåp i mellenmörkt trä, grå kakel, keramikplattor, grå väggar, mörkt trägolv, ett fristående handfat, träbänkskiva och brunt golv
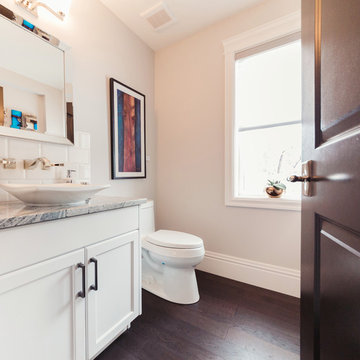
Stonebuilt was thrilled to build Grande Prairie's 2016 Rotary Dream Home. This home is an elegantly styled, fully developed bungalow featuring a barrel vaulted ceiling, stunning central staircase, grand master suite, and a sports lounge and bar downstairs - all built and finished with Stonerbuilt’s first class craftsmanship.
Chic Perspective Photography
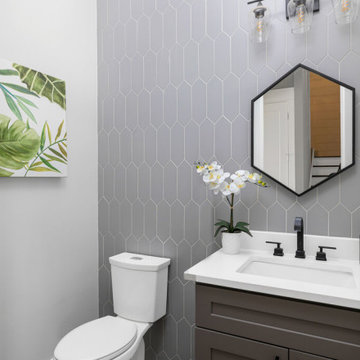
Klassisk inredning av ett mellanstort vit vitt toalett, med skåp i shakerstil, grå skåp, en toalettstol med separat cisternkåpa, grå kakel, keramikplattor, grå väggar, mörkt trägolv, ett undermonterad handfat, bänkskiva i kvartsit och brunt golv
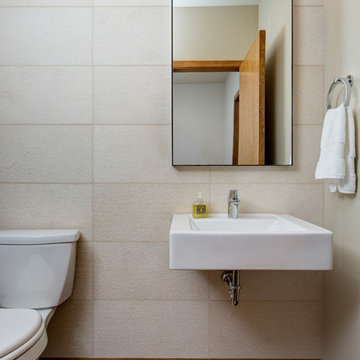
Oliver Irwin
Idéer för mellanstora funkis toaletter, med en toalettstol med separat cisternkåpa, beige kakel, keramikplattor, beige väggar, mörkt trägolv och ett väggmonterat handfat
Idéer för mellanstora funkis toaletter, med en toalettstol med separat cisternkåpa, beige kakel, keramikplattor, beige väggar, mörkt trägolv och ett väggmonterat handfat
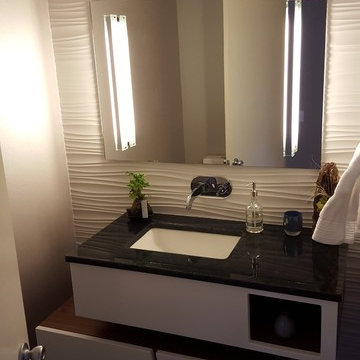
Custom designed walnut floating dual vanity with painted face frame and drawer faces. Glass slab counter top with dimensional wall tile. Blue fusion hardwood floor. Robern mirror.
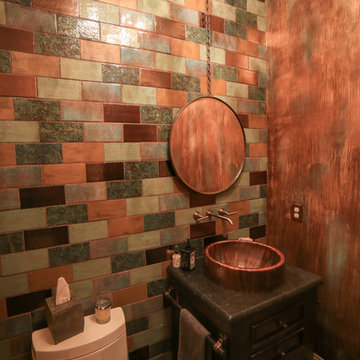
Designed by Melodie Durham of Durham Designs & Consulting, LLC.
Photo by Livengood Photographs [www.livengoodphotographs.com/design].
Rustik inredning av ett litet toalett, med möbel-liknande, skåp i mörkt trä, en toalettstol med hel cisternkåpa, flerfärgad kakel, keramikplattor, flerfärgade väggar, mörkt trägolv, ett fristående handfat och granitbänkskiva
Rustik inredning av ett litet toalett, med möbel-liknande, skåp i mörkt trä, en toalettstol med hel cisternkåpa, flerfärgad kakel, keramikplattor, flerfärgade väggar, mörkt trägolv, ett fristående handfat och granitbänkskiva
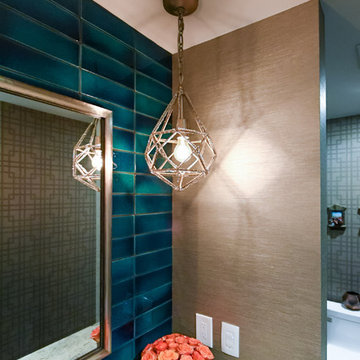
Klassisk inredning av ett litet toalett, med släta luckor, bruna skåp, en toalettstol med hel cisternkåpa, blå kakel, keramikplattor, grå väggar, mörkt trägolv, ett undermonterad handfat, granitbänkskiva och brunt golv
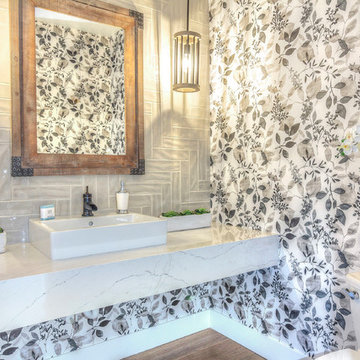
Idéer för att renovera ett mellanstort amerikanskt vit vitt toalett, med möbel-liknande, en toalettstol med separat cisternkåpa, grå kakel, keramikplattor, flerfärgade väggar, mörkt trägolv, ett fristående handfat, marmorbänkskiva och brunt golv
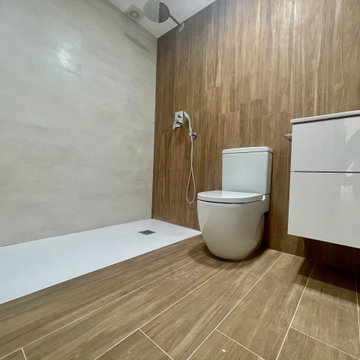
Aseo de del cuarto principal con ducha, sanitario al aire y con el mismo tipo de suelo y pared.
Inspiration för mellanstora klassiska vitt toaletter, med luckor med profilerade fronter, vita skåp, en bidé, vit kakel, keramikplattor, bruna väggar, mörkt trägolv, ett väggmonterat handfat, marmorbänkskiva och brunt golv
Inspiration för mellanstora klassiska vitt toaletter, med luckor med profilerade fronter, vita skåp, en bidé, vit kakel, keramikplattor, bruna väggar, mörkt trägolv, ett väggmonterat handfat, marmorbänkskiva och brunt golv
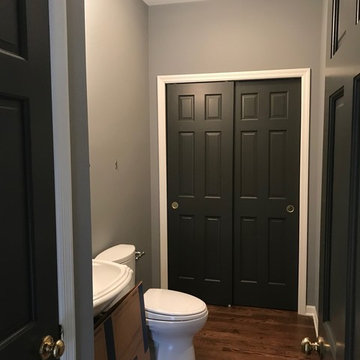
• Sufficiently Prepared Area’s ahead of Services
• Patched all Cracks
• Patched all Nail Holes
• Patched all Dents and Dings
• Spot Primed all Patches
• Painted the Ceiling in two
• Painted the Walls in two coats
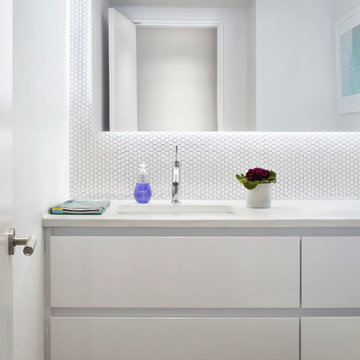
Packing a lot of function into a small space requires ingenuity and skill, exactly what was needed for this one-bedroom gut in the Meatpacking District. When Axis Mundi was done, all that remained was the expansive arched window. Now one enters onto a pristine white-walled loft warmed by new zebrano plank floors. A new powder room and kitchen are at right. On the left, the lean profile of a folded steel stair cantilevered off the wall allows access to the bedroom above without eating up valuable floor space. Beyond, a living room basks in ample natural light. To allow that light to penetrate to the darkest corners of the bedroom, while also affording the owner privacy, the façade of the master bath, as well as the railing at the edge of the mezzanine space, are sandblasted glass. Finally, colorful furnishings, accessories and photography animate the simply articulated architectural envelope.
Project Team: John Beckmann, Nick Messerlian and Richard Rosenbloom
Photographer: Mikiko Kikuyama
Contractor: Vered
© Axis Mundi Design LLC.
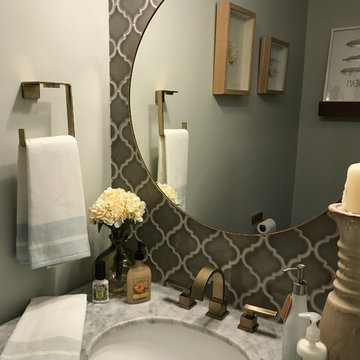
Idéer för ett mellanstort klassiskt grå toalett, med skåp i shakerstil, svarta skåp, grå kakel, keramikplattor, grå väggar, mörkt trägolv, ett undermonterad handfat, marmorbänkskiva och brunt golv
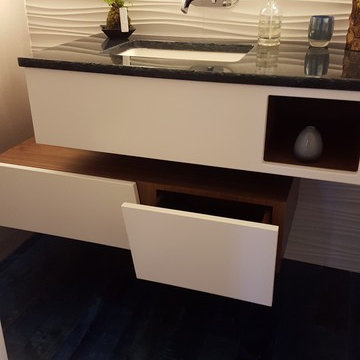
Custom designed walnut floating dual vanity with painted face frame and drawer faces. Glass slab counter top with dimensional wall tile. Blue fusion hardwood floor. Robern mirror.
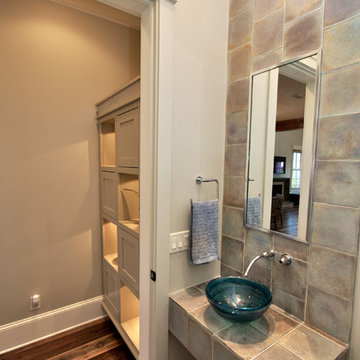
Idéer för att renovera ett mellanstort vintage flerfärgad flerfärgat toalett, med släta luckor, beige skåp, flerfärgad kakel, keramikplattor, beige väggar, mörkt trägolv, ett fristående handfat, kaklad bänkskiva och brunt golv
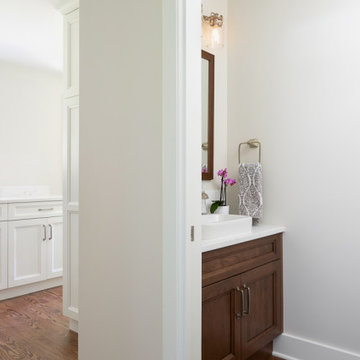
The goal for the owners of this Blue Ridge home was to remodel their traditional Blue Ridge home to open up rooms to improve flow and update the finishes. The separate formal living room was a rarely used space so the wall between living and family rooms was opened up and the stairwell was updated to transform how the family use these rooms. The doorway from the entry to the kitchen was also opened up to welcome guests into the heart of the home.
The existing dated and inefficient kitchen was redesigned to include a large island with dining, light filled sink area and decorative hood at the range. A tall pantry cabinet and additional mud room cabinets were installed to provide storage for this busy family. The new kitchen is bright and modern with white Columbia cabinetry complimented by a dark wood island. The Pental quartz countertops feature a light marble design and the soft grey backsplash completes this kitchen transformation.
The tiny powder room received a face lift with a custom shallow vanity that is big on style. The existing living room fireplace, which was too large and out of scale with the space, was updated with new tile and painted wood surround.
The success of this gorgeous remodel was a true team effort with the clients, Model Remodel on the construction and our firm on design.
Contractor: Model Remodel
Photography: Cindy Apple Photography
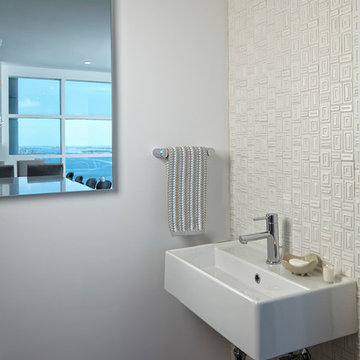
Architectural Photography
Exempel på ett litet klassiskt toalett, med en vägghängd toalettstol, vit kakel, keramikplattor, vita väggar, mörkt trägolv och ett väggmonterat handfat
Exempel på ett litet klassiskt toalett, med en vägghängd toalettstol, vit kakel, keramikplattor, vita väggar, mörkt trägolv och ett väggmonterat handfat
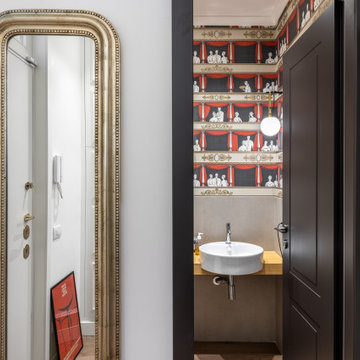
Il più piccolo dei quattro bagni di questo splendido appartamento nel quartiere Trieste, a Roma. Definirlo "bagno di servizio" è riduttivo. La sua bellezza sovrasta la percezione della piccola dimensione.
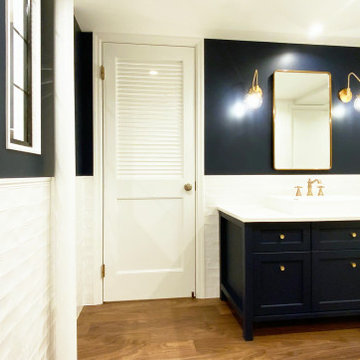
廊下に設置した洗面台はIKEAのキッチンキャビネットを改造して現場造作したもの。
Idéer för att renovera ett funkis vit vitt toalett, med skåp i shakerstil, blå skåp, vit kakel, keramikplattor, blå väggar, mörkt trägolv, ett fristående handfat, bänkskiva i betong och brunt golv
Idéer för att renovera ett funkis vit vitt toalett, med skåp i shakerstil, blå skåp, vit kakel, keramikplattor, blå väggar, mörkt trägolv, ett fristående handfat, bänkskiva i betong och brunt golv
112 foton på toalett, med keramikplattor och mörkt trägolv
2