1 181 foton på toalett, med keramikplattor
Sortera efter:
Budget
Sortera efter:Populärt i dag
101 - 120 av 1 181 foton
Artikel 1 av 3

Small Brooks Custom wood countertop and a vessel sink that fits perfectly on top. The counter top was made special for this space and designed by one of our great designers to add a nice touch to a small area. The sleek wall mounted faucet is perfect!
Setting the stage is the textural tile set atop the warm herringbone floor tile
Photos by Chris Veith.
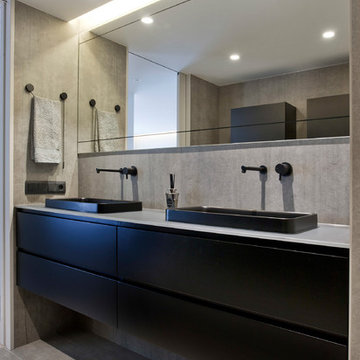
Los clientes de este ático confirmaron en nosotros para unir dos viviendas en una reforma integral 100% loft47.
Esta vivienda de carácter eclético se divide en dos zonas diferenciadas, la zona living y la zona noche. La zona living, un espacio completamente abierto, se encuentra presidido por una gran isla donde se combinan lacas metalizadas con una elegante encimera en porcelánico negro. La zona noche y la zona living se encuentra conectado por un pasillo con puertas en carpintería metálica. En la zona noche destacan las puertas correderas de suelo a techo, así como el cuidado diseño del baño de la habitación de matrimonio con detalles de grifería empotrada en negro, y mampara en cristal fumé.
Ambas zonas quedan enmarcadas por dos grandes terrazas, donde la familia podrá disfrutar de esta nueva casa diseñada completamente a sus necesidades
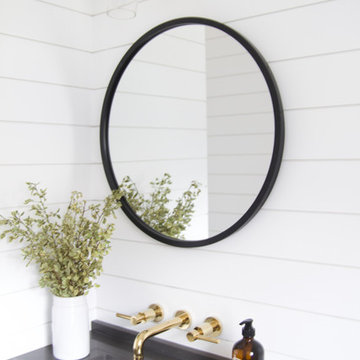
A lux, contemporary Bellevue home remodel design with black, round mirror against white shiplap walls in powder bath. Interior Design & Photography: design by Christina Perry

Large West Chester PA Master Bath remodel with fantastic shower. These clients wanted a large walk in shower, so that drove the design of this new bathroom. We relocated everything to redesign this space. The shower is huge and open with no threshold to step over. The shower now has body sprays, shower head, and handheld; all being able to work at the same time or individually. The toilet was moved and a nice little niche was designed to hold the bidet seat remote control. Echelon cabinetry in the Rossiter door style in Espresso finish were used for the new vanity with plenty of storage and countertop space. The tile design is simple and sleek with a small pop of iridescent accent tiles that tie in nicely with the stunning granite wall caps and countertops. The clients are loving their new bathroom.
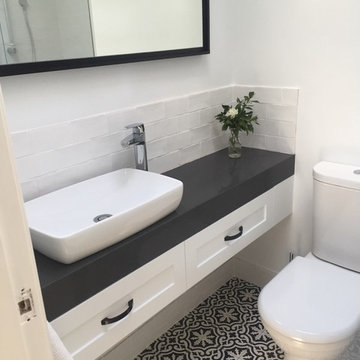
Idéer för att renovera ett mellanstort funkis svart svart toalett, med skåp i shakerstil, svart och vit kakel, vita väggar, klinkergolv i keramik, bänkskiva i akrylsten, vita skåp, en toalettstol med separat cisternkåpa, keramikplattor och ett fristående handfat
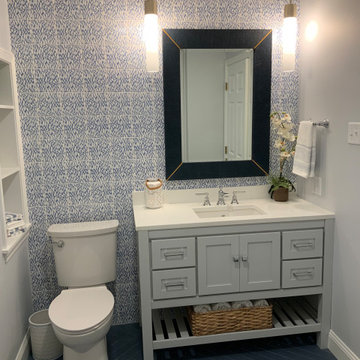
Idéer för att renovera ett mellanstort maritimt vit vitt toalett, med skåp i shakerstil, grå skåp, en toalettstol med separat cisternkåpa, blå kakel, keramikplattor, grå väggar, klinkergolv i keramik, ett undermonterad handfat, bänkskiva i kvartsit och blått golv

Idéer för små funkis grönt toaletter, med gröna skåp, en toalettstol med hel cisternkåpa, grön kakel, keramikplattor, gröna väggar, ljust trägolv, ett integrerad handfat, marmorbänkskiva och beiget golv
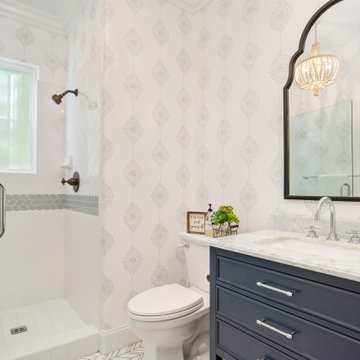
Inspiration för ett litet funkis vit vitt toalett, med luckor med profilerade fronter, blå skåp, en toalettstol med separat cisternkåpa, vit kakel, keramikplattor, vita väggar, marmorgolv, ett undermonterad handfat, marmorbänkskiva och vitt golv
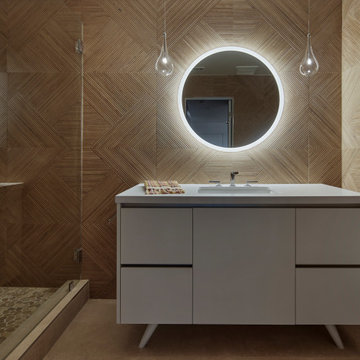
Moody powder room with diamond patterned rattan inspired ceramic tiles.
Idéer för ett mellanstort retro grå toalett, med möbel-liknande, grå skåp, en toalettstol med hel cisternkåpa, beige kakel, keramikplattor, beige väggar, klinkergolv i porslin, ett undermonterad handfat, bänkskiva i akrylsten och beiget golv
Idéer för ett mellanstort retro grå toalett, med möbel-liknande, grå skåp, en toalettstol med hel cisternkåpa, beige kakel, keramikplattor, beige väggar, klinkergolv i porslin, ett undermonterad handfat, bänkskiva i akrylsten och beiget golv
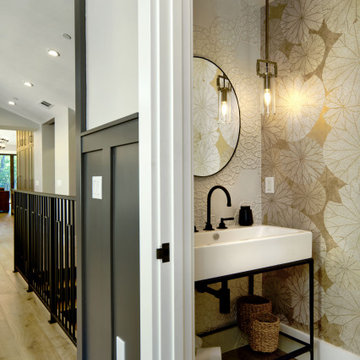
Idéer för att renovera ett litet amerikanskt toalett, med möbel-liknande, svarta skåp, en vägghängd toalettstol, vit kakel, keramikplattor, beige väggar, mellanmörkt trägolv, ett konsol handfat och brunt golv

Inredning av ett modernt litet grå grått toalett, med släta luckor, skåp i mellenmörkt trä, en vägghängd toalettstol, grå kakel, keramikplattor, grå väggar, klinkergolv i porslin, ett undermonterad handfat, kaklad bänkskiva och grått golv
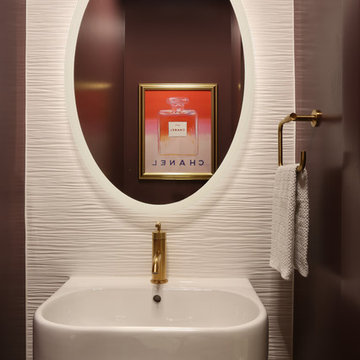
This unapologetically sexy powder room is drenched in a rich plumb color (Farrow & Ball 222 Brinjal). It compliments the jazzy Andy Warhol print for Chanel, and the three dimensional Atlas Concorde tile accent wall. The clean look is completed with brushed gold fixtures and minimal elegance. Photo by David Sparks

Inredning av ett klassiskt mellanstort vit vitt toalett, med luckor med infälld panel, grå skåp, en toalettstol med separat cisternkåpa, vit kakel, keramikplattor, rosa väggar, marmorgolv, ett undermonterad handfat, bänkskiva i kvarts och flerfärgat golv

This 1910 West Highlands home was so compartmentalized that you couldn't help to notice you were constantly entering a new room every 8-10 feet. There was also a 500 SF addition put on the back of the home to accommodate a living room, 3/4 bath, laundry room and back foyer - 350 SF of that was for the living room. Needless to say, the house needed to be gutted and replanned.
Kitchen+Dining+Laundry-Like most of these early 1900's homes, the kitchen was not the heartbeat of the home like they are today. This kitchen was tucked away in the back and smaller than any other social rooms in the house. We knocked out the walls of the dining room to expand and created an open floor plan suitable for any type of gathering. As a nod to the history of the home, we used butcherblock for all the countertops and shelving which was accented by tones of brass, dusty blues and light-warm greys. This room had no storage before so creating ample storage and a variety of storage types was a critical ask for the client. One of my favorite details is the blue crown that draws from one end of the space to the other, accenting a ceiling that was otherwise forgotten.
Primary Bath-This did not exist prior to the remodel and the client wanted a more neutral space with strong visual details. We split the walls in half with a datum line that transitions from penny gap molding to the tile in the shower. To provide some more visual drama, we did a chevron tile arrangement on the floor, gridded the shower enclosure for some deep contrast an array of brass and quartz to elevate the finishes.
Powder Bath-This is always a fun place to let your vision get out of the box a bit. All the elements were familiar to the space but modernized and more playful. The floor has a wood look tile in a herringbone arrangement, a navy vanity, gold fixtures that are all servants to the star of the room - the blue and white deco wall tile behind the vanity.
Full Bath-This was a quirky little bathroom that you'd always keep the door closed when guests are over. Now we have brought the blue tones into the space and accented it with bronze fixtures and a playful southwestern floor tile.
Living Room & Office-This room was too big for its own good and now serves multiple purposes. We condensed the space to provide a living area for the whole family plus other guests and left enough room to explain the space with floor cushions. The office was a bonus to the project as it provided privacy to a room that otherwise had none before.
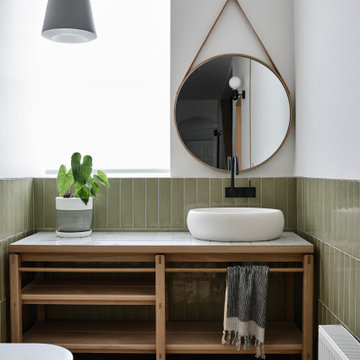
Idéer för ett mellanstort modernt vit toalett, med möbel-liknande, skåp i ljust trä, en vägghängd toalettstol, grön kakel, keramikplattor, vita väggar, ljust trägolv, ett fristående handfat, kaklad bänkskiva och brunt golv

Modern Powder Room Charcoal Black Vanity Sink Black Tile Backsplash, wood flat panels design By Darash
Idéer för ett stort modernt vit toalett, med släta luckor, en toalettstol med hel cisternkåpa, klinkergolv i porslin, svarta skåp, svart kakel, keramikplattor, svarta väggar, ett integrerad handfat, bänkskiva i betong och brunt golv
Idéer för ett stort modernt vit toalett, med släta luckor, en toalettstol med hel cisternkåpa, klinkergolv i porslin, svarta skåp, svart kakel, keramikplattor, svarta väggar, ett integrerad handfat, bänkskiva i betong och brunt golv
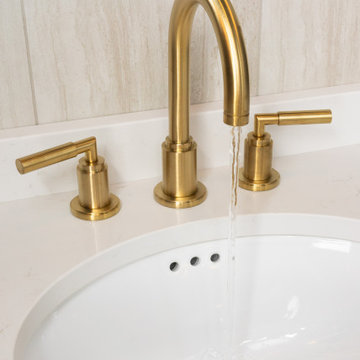
The powder room perfectly pairs drama and design with its sultry color palette and rich gold accents, but the true star of the show in this small space are the oversized teardrop pendant lights that flank the embossed leather vanity.
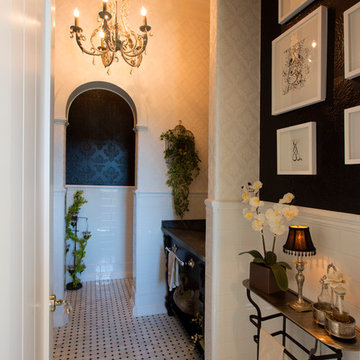
Inredning av ett retro mellanstort toalett, med öppna hyllor, svarta skåp, en toalettstol med separat cisternkåpa, vit kakel, keramikplattor, svarta väggar, ett undermonterad handfat, marmorbänkskiva och marmorgolv
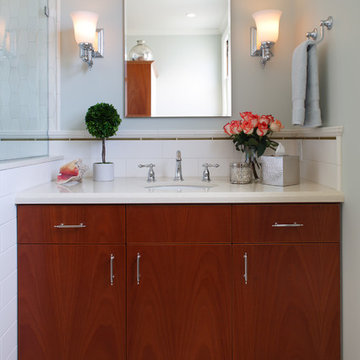
Bathroom remodel was a complete redesign to bring the original 90-year old San Francisco bathroom into modern day. Reimagining the space involved knocking down walls and employing artisans for handmade shower tiles and locally custom-made cabinetry to perfectly fit tight spaces.
Creamy tones, Mahogany wood, and ceramic crackle and subway tiles strike a balance between traditional and contemporary. The end result is a bathroom design that's a breath of fresh air and modern sophistication
- See more at: http://kimballstarr.com/projects/bathroom-remodel-st-francis-wood
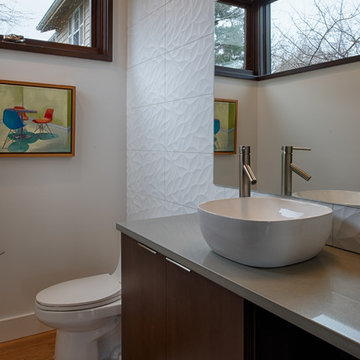
Idéer för ett stort modernt toalett, med skåp i mörkt trä, en toalettstol med separat cisternkåpa, vit kakel, keramikplattor, vita väggar, mörkt trägolv, ett fristående handfat och bänkskiva i kvarts
1 181 foton på toalett, med keramikplattor
6