398 foton på toalett, med keramikplattor
Sortera efter:
Budget
Sortera efter:Populärt i dag
121 - 140 av 398 foton
Artikel 1 av 3
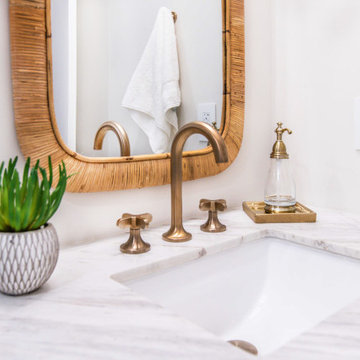
This amazing condo remodel features everything from new Benjamin Moore paint to new hardwood floors and most things in between. The kitchen and guest bathroom both received a whole new facelift. In the kitchen the light blue gray flat panel cabinets bring a pop of color that meshes perfectly with the white backsplash and countertops. Gold fixtures and hardware are sprinkled about for the best amount of sparkle. With a new textured vanity and new tiles the guest bathroom is a dream. Porcelain floor tiles and ceramic wall tiles line this bathroom in a beautiful monochromatic color. A new gray vanity with double under-mount sinks was added to the master bathroom as well. All coming together to make this condo look amazing.
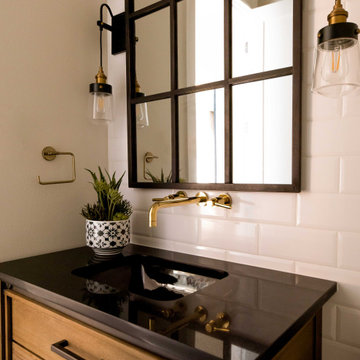
Masculine bathroom with light window pane mirror and black & brass accents
Photographer: Costa Christ Media
Exempel på ett mellanstort klassiskt svart svart toalett, med släta luckor, skåp i mellenmörkt trä, vit kakel, keramikplattor, vita väggar, ett undermonterad handfat och granitbänkskiva
Exempel på ett mellanstort klassiskt svart svart toalett, med släta luckor, skåp i mellenmörkt trä, vit kakel, keramikplattor, vita väggar, ett undermonterad handfat och granitbänkskiva
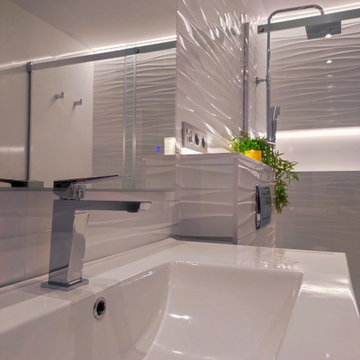
private bathroom Complete renovation
Foto på ett litet funkis vit toalett, med släta luckor, grå skåp, en vägghängd toalettstol, vit kakel, keramikplattor, vita väggar, ett väggmonterat handfat, bänkskiva i akrylsten och grått golv
Foto på ett litet funkis vit toalett, med släta luckor, grå skåp, en vägghängd toalettstol, vit kakel, keramikplattor, vita väggar, ett väggmonterat handfat, bänkskiva i akrylsten och grått golv
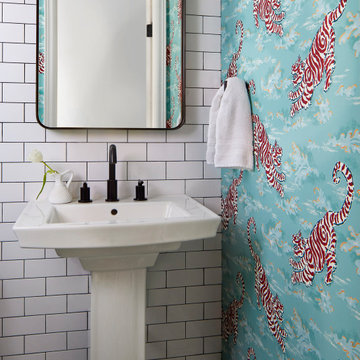
Bongol tigers add a pop to this pattern-filled powder.
Idéer för att renovera ett litet funkis toalett, med vita skåp, en toalettstol med hel cisternkåpa, svart och vit kakel, keramikplattor, flerfärgade väggar, mosaikgolv, ett piedestal handfat och flerfärgat golv
Idéer för att renovera ett litet funkis toalett, med vita skåp, en toalettstol med hel cisternkåpa, svart och vit kakel, keramikplattor, flerfärgade väggar, mosaikgolv, ett piedestal handfat och flerfärgat golv
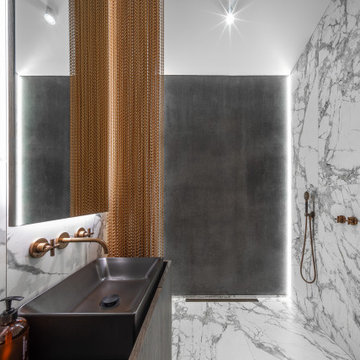
Designed by CubeDentro
Idéer för ett mellanstort modernt svart toalett, med släta luckor, svarta skåp, en toalettstol med hel cisternkåpa, vit kakel, keramikplattor, vita väggar, marmorgolv, ett nedsänkt handfat, träbänkskiva och vitt golv
Idéer för ett mellanstort modernt svart toalett, med släta luckor, svarta skåp, en toalettstol med hel cisternkåpa, vit kakel, keramikplattor, vita väggar, marmorgolv, ett nedsänkt handfat, träbänkskiva och vitt golv
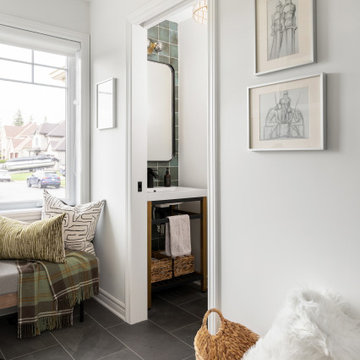
This tiny bathroom is all you need when space it tight. The light and airy vanity keeps this room from feeling too tight. We also love how the gold accents add warmth to the cooler tones of the teal backsplash tiles and dark grey floors.

This 1910 West Highlands home was so compartmentalized that you couldn't help to notice you were constantly entering a new room every 8-10 feet. There was also a 500 SF addition put on the back of the home to accommodate a living room, 3/4 bath, laundry room and back foyer - 350 SF of that was for the living room. Needless to say, the house needed to be gutted and replanned.
Kitchen+Dining+Laundry-Like most of these early 1900's homes, the kitchen was not the heartbeat of the home like they are today. This kitchen was tucked away in the back and smaller than any other social rooms in the house. We knocked out the walls of the dining room to expand and created an open floor plan suitable for any type of gathering. As a nod to the history of the home, we used butcherblock for all the countertops and shelving which was accented by tones of brass, dusty blues and light-warm greys. This room had no storage before so creating ample storage and a variety of storage types was a critical ask for the client. One of my favorite details is the blue crown that draws from one end of the space to the other, accenting a ceiling that was otherwise forgotten.
Primary Bath-This did not exist prior to the remodel and the client wanted a more neutral space with strong visual details. We split the walls in half with a datum line that transitions from penny gap molding to the tile in the shower. To provide some more visual drama, we did a chevron tile arrangement on the floor, gridded the shower enclosure for some deep contrast an array of brass and quartz to elevate the finishes.
Powder Bath-This is always a fun place to let your vision get out of the box a bit. All the elements were familiar to the space but modernized and more playful. The floor has a wood look tile in a herringbone arrangement, a navy vanity, gold fixtures that are all servants to the star of the room - the blue and white deco wall tile behind the vanity.
Full Bath-This was a quirky little bathroom that you'd always keep the door closed when guests are over. Now we have brought the blue tones into the space and accented it with bronze fixtures and a playful southwestern floor tile.
Living Room & Office-This room was too big for its own good and now serves multiple purposes. We condensed the space to provide a living area for the whole family plus other guests and left enough room to explain the space with floor cushions. The office was a bonus to the project as it provided privacy to a room that otherwise had none before.
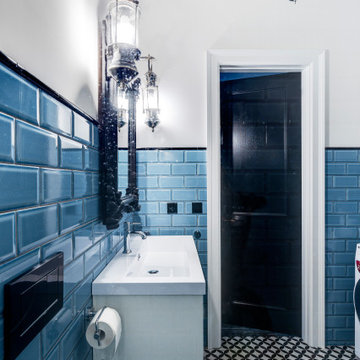
Настроение этой небольшой квартире (52 кв. м) задает история здания, в котором она расположена. Городская усадьба в центре Киева, на улице Пушкинской, была построена в 1898 году по проекту Андрея-Фердинанда Краусса — любимого зодчего столичной знати конца XIX — начала XX веков. Среди других его работ — неоготический «Замок Ричарда Львиное Сердце» на Андреевском спуске, Бессарабский квартал, дома на Рейтарской, Большой Васильковской и других улицах.
Владелица квартиры издает книги по архитектуре и урбанистике, интересуется дизайном. Подыскивая жилье, она в первую очередь обращала внимание на дома, ставшие важной частью архитектурной истории Киева. В подъезде здания на Пушкинской — широкая парадная лестница с элегантными перилами, а фасад служит ярким примером стиля Краусса. Среди основных пожеланий хозяйки квартиры дизайнеру Юрию Зименко — интерьер должен быть созвучен стилистике здания, в то же время оставаться современным, легкими функциональным. Важно было продумать планировку так, чтобы максимально сохранить и подчеркнуть основные достоинства квартиры, в том числе четырехметровые потолки. Это учли в инженерных решениях и отразили в декоре: тяжелые полотна бархатных штор от пола до потолка и круглое зеркало по центру стены в гостиной акцентируют на вертикали пространства.
Об истории здания напоминают также широкие массивные молдинги, повторяющие черты фасада, и лепнина на потолке в гостиной, которую удалось сохранить в оригинальном виде. Среди ретроэлементов, тактично инсталлированных в современный интерьер, — темная ажурная сетка на дверцах кухонных шкафчиков, узорчатая напольная плитка, алюминиевые бра и зеркало в резной раме в ванной. Центральным элементом гостиной стала редкая литография лимитированной серии одной из самых известных работ французского художника Жоржа Брака «Трубка, рюмка, игральная кисточка и газета» 1963 года.
В спокойной нейтральной гамме интерьера настроение создают яркие вспышки цвета — глубокого зеленого, электрического синего, голубого и кораллового. В изначальной планировке было сделано одно глобальное изменение: зону кухни со всеми коммуникациями перенесли в зону гостиной. В результате получилось функциональное жилое пространство с местом для сна и гостиной со столовой.
Но в итоге нам удалось встроить все коммуникации в зону над дверным проемом спальни». — комментирует Юрий Зименко.
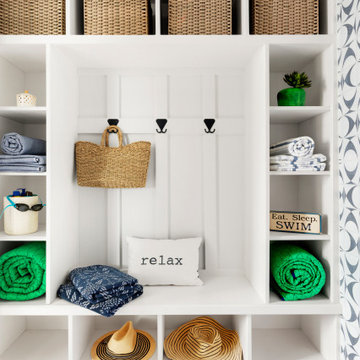
Bild på ett litet maritimt vit vitt toalett, med skåp i shakerstil, skåp i mellenmörkt trä, en toalettstol med separat cisternkåpa, blå kakel, keramikplattor, blå väggar, klinkergolv i porslin, ett integrerad handfat, bänkskiva i akrylsten och blått golv
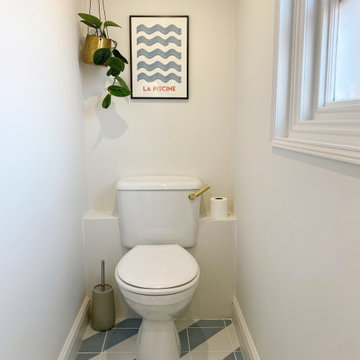
An outdated bathroom turned into a modern, light and luxurious wet room. A picture frame and plant above the toilet to give it more character. The blue from the tiles comes back in the print. The black frame refers back to the vanity unit.
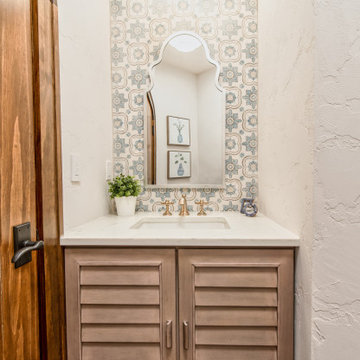
Idéer för att renovera ett litet skandinaviskt vit vitt toalett, med luckor med lamellpanel, beige skåp, en toalettstol med separat cisternkåpa, blå kakel, keramikplattor, vita väggar, mellanmörkt trägolv, ett undermonterad handfat, bänkskiva i kvarts och brunt golv
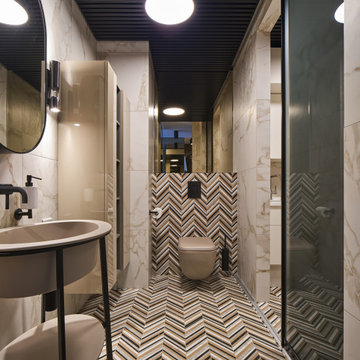
Гостевой санузел и хозяйственная комната. Немаловажным условием было размещение трёх санузлов и хозяйственной комнаты со стирально-сушильными автоматами. В семье уже подрастает ребенок, и в планах увеличение семьи, поэтому необходимость частых стирок была очевидна на самом раннем этапе проектирования. Сантехника: Cielo.
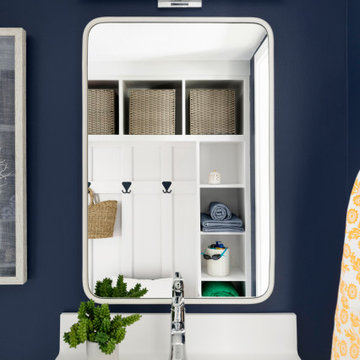
Idéer för att renovera ett litet maritimt vit vitt toalett, med skåp i shakerstil, skåp i mellenmörkt trä, en toalettstol med separat cisternkåpa, blå kakel, keramikplattor, blå väggar, klinkergolv i porslin, ett integrerad handfat, bänkskiva i akrylsten och blått golv
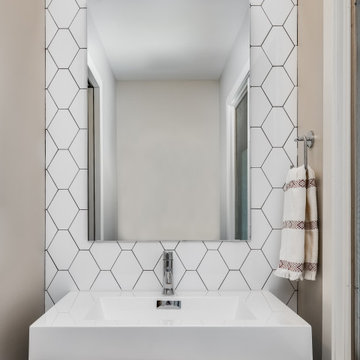
Bild på ett mellanstort retro vit vitt toalett, med släta luckor, skåp i mörkt trä, vit kakel, keramikplattor, vita väggar, ett nedsänkt handfat, bänkskiva i kvarts och beiget golv
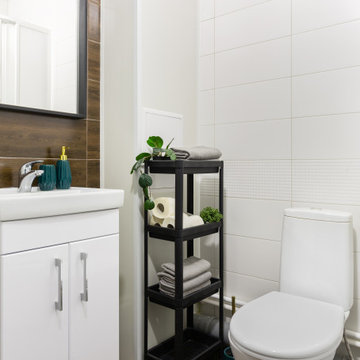
Idéer för ett litet modernt toalett, med släta luckor, vita skåp, en toalettstol med separat cisternkåpa, beige kakel, keramikplattor, beige väggar, klinkergolv i keramik, ett nedsänkt handfat och brunt golv

This Farmhouse style home was designed around the separate spaces and wraps or hugs around the courtyard, it’s inviting, comfortable and timeless. A welcoming entry and sliding doors suggest indoor/ outdoor living through all of the private and public main spaces including the Entry, Kitchen, living, and master bedroom. Another major design element for the interior of this home called the “galley” hallway, features high clerestory windows and creative entrances to two of the spaces. Custom Double Sliding Barn Doors to the office and an oversized entrance with sidelights and a transom window, frame the main entry and draws guests right through to the rear courtyard. The owner’s one-of-a-kind creative craft room and laundry room allow for open projects to rest without cramping a social event in the public spaces. Lastly, the HUGE but unassuming 2,200 sq ft garage provides two tiers and space for a full sized RV, off road vehicles and two daily drivers. This home is an amazing example of balance between on-site toy storage, several entertaining space options and private/quiet time and spaces alike.
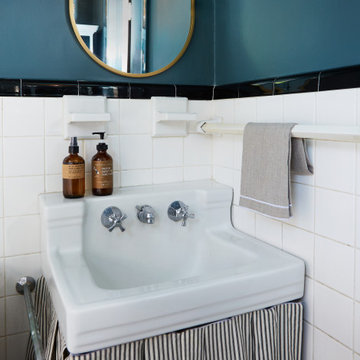
Exempel på ett litet klassiskt toalett, med en toalettstol med separat cisternkåpa, svart och vit kakel, keramikplattor, blå väggar, klinkergolv i keramik, ett piedestal handfat och vita skåp
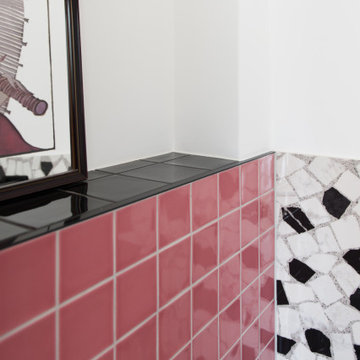
Idéer för att renovera ett litet funkis svart svart toalett, med skåp i shakerstil, svarta skåp, svart och vit kakel, keramikplattor och träbänkskiva
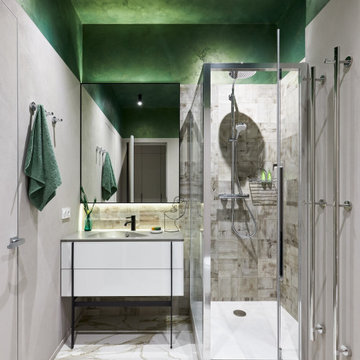
Душевая с зеленым потолком визуально расширяет пространство и создает настроение.
Idéer för ett mellanstort modernt grå toalett, med släta luckor, vita skåp, en vägghängd toalettstol, beige kakel, keramikplattor, beige väggar, klinkergolv i porslin, ett fristående handfat, bänkskiva i akrylsten och beiget golv
Idéer för ett mellanstort modernt grå toalett, med släta luckor, vita skåp, en vägghängd toalettstol, beige kakel, keramikplattor, beige väggar, klinkergolv i porslin, ett fristående handfat, bänkskiva i akrylsten och beiget golv
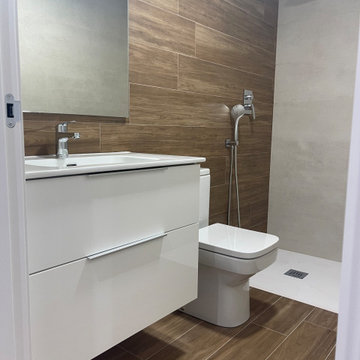
Aseo con ducha integrada y sanitario al aire.
Inspiration för mellanstora klassiska vitt toaletter, med skåp i shakerstil, vita skåp, en toalettstol med hel cisternkåpa, vit kakel, keramikplattor, bruna väggar, mörkt trägolv, ett väggmonterat handfat, marmorbänkskiva och brunt golv
Inspiration för mellanstora klassiska vitt toaletter, med skåp i shakerstil, vita skåp, en toalettstol med hel cisternkåpa, vit kakel, keramikplattor, bruna väggar, mörkt trägolv, ett väggmonterat handfat, marmorbänkskiva och brunt golv
398 foton på toalett, med keramikplattor
7