644 foton på toalett, med klinkergolv i porslin och marmorbänkskiva
Sortera efter:
Budget
Sortera efter:Populärt i dag
121 - 140 av 644 foton
Artikel 1 av 3
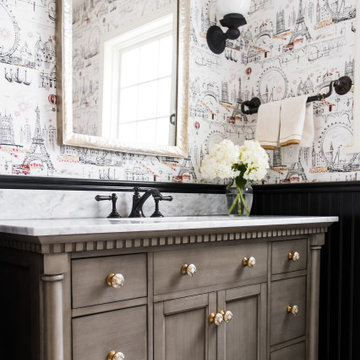
The Paris inspired bathroom is a showstopper for guests! A standard vanity was used and we swapped out the hardware with these mother-of-pearl brass knobs. This powder room includes black beadboard, black and white floor tile, marble vanity top, wallpaper, wall sconces, and a decorative mirror.
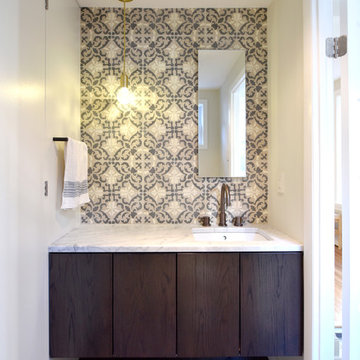
Bild på ett litet toalett, med släta luckor, bruna skåp, en toalettstol med hel cisternkåpa, cementkakel, vita väggar, klinkergolv i porslin, ett undermonterad handfat, marmorbänkskiva och grått golv
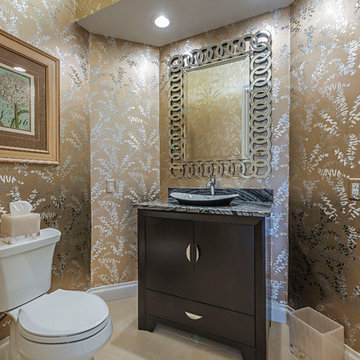
Completely chic and modern powder room to surprise guests.
Bild på ett litet vintage grå grått toalett, med möbel-liknande, skåp i mörkt trä, en toalettstol med hel cisternkåpa, svart och vit kakel, marmorkakel, flerfärgade väggar, klinkergolv i porslin, ett fristående handfat, marmorbänkskiva och beiget golv
Bild på ett litet vintage grå grått toalett, med möbel-liknande, skåp i mörkt trä, en toalettstol med hel cisternkåpa, svart och vit kakel, marmorkakel, flerfärgade väggar, klinkergolv i porslin, ett fristående handfat, marmorbänkskiva och beiget golv

Modern custom powder room design
Inspiration för små moderna svart toaletter, med svarta skåp, en toalettstol med hel cisternkåpa, kakelplattor, klinkergolv i porslin, ett undermonterad handfat, marmorbänkskiva och svart golv
Inspiration för små moderna svart toaletter, med svarta skåp, en toalettstol med hel cisternkåpa, kakelplattor, klinkergolv i porslin, ett undermonterad handfat, marmorbänkskiva och svart golv
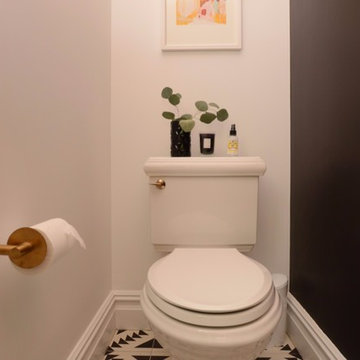
Idéer för mellanstora vintage toaletter, med skåp i shakerstil, bruna skåp, tunnelbanekakel, vita väggar, klinkergolv i porslin, ett undermonterad handfat och marmorbänkskiva
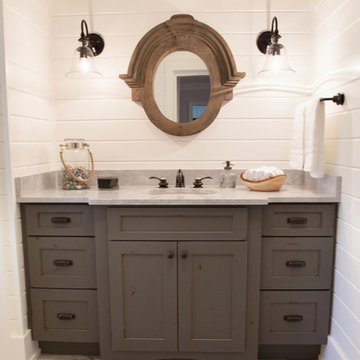
This 1930's Barrington Hills farmhouse was in need of some TLC when it was purchased by this southern family of five who planned to make it their new home. The renovation taken on by Advance Design Studio's designer Scott Christensen and master carpenter Justin Davis included a custom porch, custom built in cabinetry in the living room and children's bedrooms, 2 children's on-suite baths, a guest powder room, a fabulous new master bath with custom closet and makeup area, a new upstairs laundry room, a workout basement, a mud room, new flooring and custom wainscot stairs with planked walls and ceilings throughout the home.
The home's original mechanicals were in dire need of updating, so HVAC, plumbing and electrical were all replaced with newer materials and equipment. A dramatic change to the exterior took place with the addition of a quaint standing seam metal roofed farmhouse porch perfect for sipping lemonade on a lazy hot summer day.
In addition to the changes to the home, a guest house on the property underwent a major transformation as well. Newly outfitted with updated gas and electric, a new stacking washer/dryer space was created along with an updated bath complete with a glass enclosed shower, something the bath did not previously have. A beautiful kitchenette with ample cabinetry space, refrigeration and a sink was transformed as well to provide all the comforts of home for guests visiting at the classic cottage retreat.
The biggest design challenge was to keep in line with the charm the old home possessed, all the while giving the family all the convenience and efficiency of modern functioning amenities. One of the most interesting uses of material was the porcelain "wood-looking" tile used in all the baths and most of the home's common areas. All the efficiency of porcelain tile, with the nostalgic look and feel of worn and weathered hardwood floors. The home’s casual entry has an 8" rustic antique barn wood look porcelain tile in a rich brown to create a warm and welcoming first impression.
Painted distressed cabinetry in muted shades of gray/green was used in the powder room to bring out the rustic feel of the space which was accentuated with wood planked walls and ceilings. Fresh white painted shaker cabinetry was used throughout the rest of the rooms, accentuated by bright chrome fixtures and muted pastel tones to create a calm and relaxing feeling throughout the home.
Custom cabinetry was designed and built by Advance Design specifically for a large 70” TV in the living room, for each of the children’s bedroom’s built in storage, custom closets, and book shelves, and for a mudroom fit with custom niches for each family member by name.
The ample master bath was fitted with double vanity areas in white. A generous shower with a bench features classic white subway tiles and light blue/green glass accents, as well as a large free standing soaking tub nestled under a window with double sconces to dim while relaxing in a luxurious bath. A custom classic white bookcase for plush towels greets you as you enter the sanctuary bath.
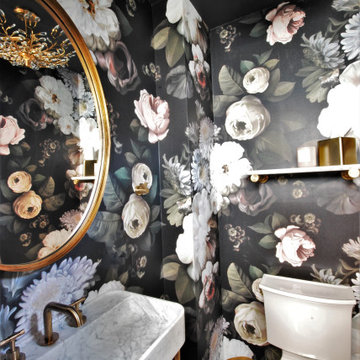
Klassisk inredning av ett litet vit vitt toalett, med vita skåp, en toalettstol med separat cisternkåpa, svarta väggar, klinkergolv i porslin, ett integrerad handfat, marmorbänkskiva och svart golv
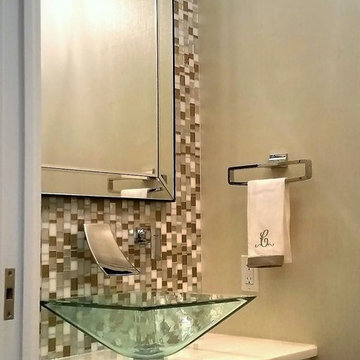
Hidden below the stairs and behind a pocket door, the Powder Room is a little gem. An glass tile accent wall features a glass vessel sink with a polished chrome waterfall faucet with textured wallpaper for a bit of sparkle.
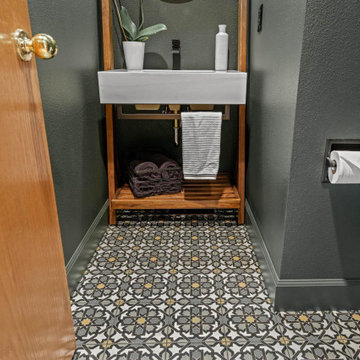
Inspiration för ett litet vintage vit vitt toalett, med skåp i mörkt trä, en toalettstol med separat cisternkåpa, gröna väggar, klinkergolv i porslin, ett undermonterad handfat, marmorbänkskiva och flerfärgat golv
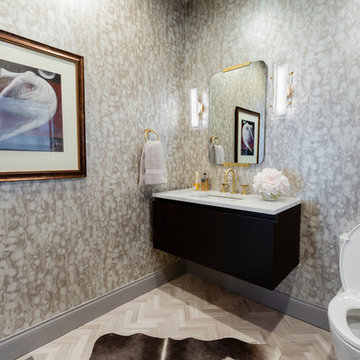
Inspiration för stora moderna vitt toaletter, med släta luckor, skåp i mörkt trä, en toalettstol med hel cisternkåpa, klinkergolv i porslin, ett undermonterad handfat, marmorbänkskiva och beiget golv
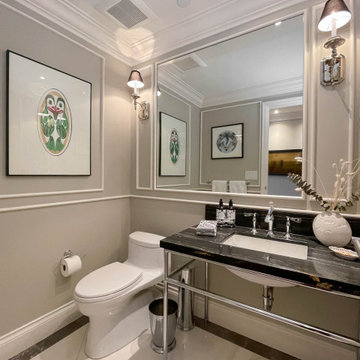
Idéer för ett litet klassiskt svart toalett, med öppna hyllor, svarta skåp, en toalettstol med hel cisternkåpa, grå väggar, klinkergolv i porslin, ett undermonterad handfat, marmorbänkskiva och vitt golv
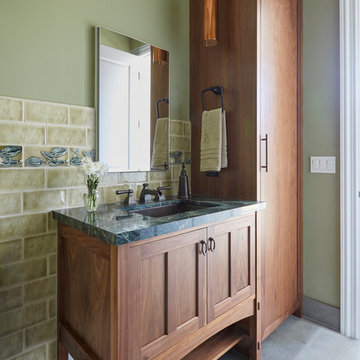
Photo: Mike Kaskel
Architect: Michael Hershenson Architects
Builder: Highgate Builders
Idéer för ett amerikanskt grön toalett, med luckor med infälld panel, skåp i mellenmörkt trä, grön kakel, keramikplattor, gröna väggar, klinkergolv i porslin, ett undermonterad handfat, marmorbänkskiva och grönt golv
Idéer för ett amerikanskt grön toalett, med luckor med infälld panel, skåp i mellenmörkt trä, grön kakel, keramikplattor, gröna väggar, klinkergolv i porslin, ett undermonterad handfat, marmorbänkskiva och grönt golv
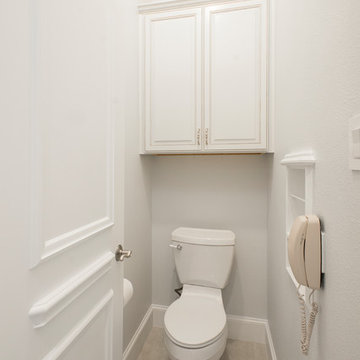
The clients wanted to turn their bathroom into a luxurious master suite. They liked the location of the tub and shower, so we kept the layout of the bathroom the same. We removed the wall paper and all finishes, fixtures and existing mirrors and started over.
Atrium Marte Perla porcelain flooring was installed which is tougher, more scratch resistant than other varieties, and more durable and resistant to stains. We added a beautiful Victoria+Albert Radford freestanding tub with a beautiful brushed nickel crystal chandelier above it. His and hers vanities were reconfigured with 'Lehigh' Quality Cabinets finished in Chiffon with Tuscan glaze with Venus White Marble counter tops. Two beautiful Restoration Hardware Ventian Beaded mirrors now mirrored each other across the bathroom, separated by the open corner display shelves for knickknacks and keepsakes. The shower remained the same footprint with two entrances but the window overlooking the bathtub changed sizes and directions. We lined the shower floor with a more contemporary Dolomite Terra Marine Marble Mosaic tile, surrounded by gray glossy ceramic tiles on the walls. The polished nickel hardware finished it off beautifully!
Design/Remodel by Hatfield Builders & Remodelers | Photography by Versatile Imaging
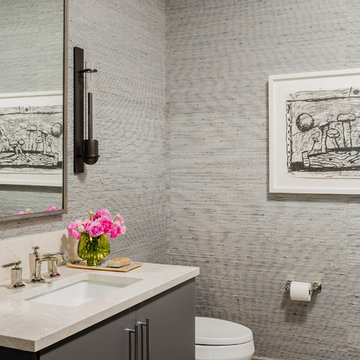
Photography by Michael J. Lee
Inspiration för mellanstora moderna beige toaletter, med släta luckor, grå skåp, en toalettstol med hel cisternkåpa, beige kakel, porslinskakel, grå väggar, klinkergolv i porslin, ett undermonterad handfat och marmorbänkskiva
Inspiration för mellanstora moderna beige toaletter, med släta luckor, grå skåp, en toalettstol med hel cisternkåpa, beige kakel, porslinskakel, grå väggar, klinkergolv i porslin, ett undermonterad handfat och marmorbänkskiva
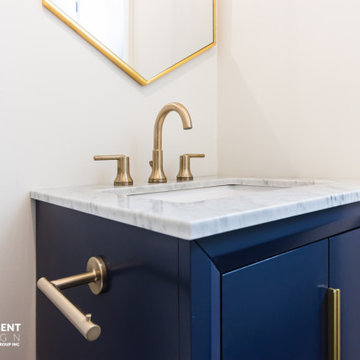
Klassisk inredning av ett mellanstort grå grått toalett, med luckor med profilerade fronter, blå skåp, en toalettstol med hel cisternkåpa, beige väggar, klinkergolv i porslin, ett undermonterad handfat, marmorbänkskiva och brunt golv

This Arts and Crafts century home in the heart of Toronto needed brightening and a few structural changes. The client wanted a powder room on the main floor where none existed, a larger coat closet, to increase the opening from her kitchen into her dining room and to completely renovate her kitchen. Along with several other updates, this house came together in such an amazing way. The home is bright and happy, the kitchen is functional with a build-in dinette, and a long island. The renovated dining area is home to stunning built-in cabinetry to showcase the client's pretty collectibles, the light fixtures are works of art and the powder room in a jewel in the center of the home. The unique finishes, including the powder room wallpaper, the antique crystal door knobs, a picket backsplash and unique colours come together with respect to the home's original architecture and style, and an updated look that works for today's modern homeowner. Custom chairs, velvet barstools and freshly painted spaces bring additional moments of well thought out design elements. Mostly, we love that the kitchen, although it appears white, is really a very light gray green called Titanium, looking soft and warm in this new and updated space.
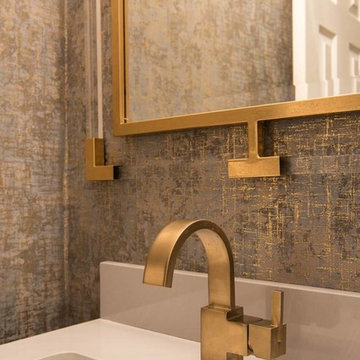
Michael Hunter
Foto på ett litet funkis toalett, med luckor med infälld panel, grå skåp, en toalettstol med hel cisternkåpa, flerfärgade väggar, klinkergolv i porslin, ett undermonterad handfat, marmorbänkskiva och grått golv
Foto på ett litet funkis toalett, med luckor med infälld panel, grå skåp, en toalettstol med hel cisternkåpa, flerfärgade väggar, klinkergolv i porslin, ett undermonterad handfat, marmorbänkskiva och grått golv
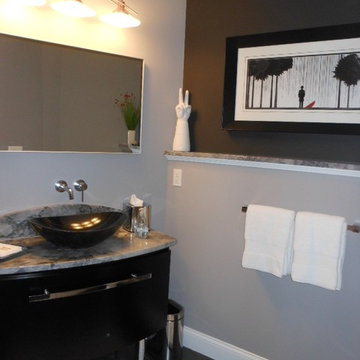
This bathroom has a ledge with a charcoal accent wall to add drama to the sleek contemporary styling.
Exempel på ett mellanstort modernt toalett, med ett fristående handfat, släta luckor, svarta skåp, marmorbänkskiva, grå väggar och klinkergolv i porslin
Exempel på ett mellanstort modernt toalett, med ett fristående handfat, släta luckor, svarta skåp, marmorbänkskiva, grå väggar och klinkergolv i porslin
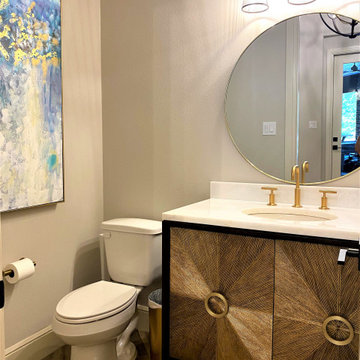
Foto på ett mellanstort vintage vit toalett, med en toalettstol med separat cisternkåpa, grå väggar, klinkergolv i porslin, ett undermonterad handfat och marmorbänkskiva
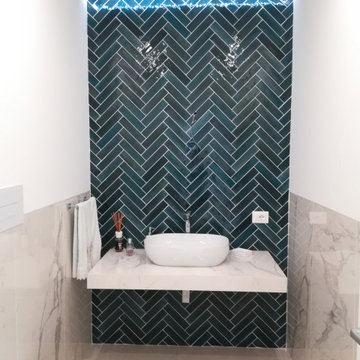
Bild på ett mellanstort funkis toalett, med blå kakel, porslinskakel, vita väggar, klinkergolv i porslin, marmorbänkskiva och beiget golv
644 foton på toalett, med klinkergolv i porslin och marmorbänkskiva
7