32 foton på toalett, med klinkergolv i terrakotta
Sortera efter:
Budget
Sortera efter:Populärt i dag
1 - 20 av 32 foton
Artikel 1 av 3

A rich grasscloth wallpaper paired with a sleek, Spanish tile perfectly compliments this beautiful, talavera sink.
Exempel på ett litet medelhavsstil brun brunt toalett, med vit kakel, keramikplattor, blå väggar, klinkergolv i terrakotta, ett fristående handfat, träbänkskiva och brunt golv
Exempel på ett litet medelhavsstil brun brunt toalett, med vit kakel, keramikplattor, blå väggar, klinkergolv i terrakotta, ett fristående handfat, träbänkskiva och brunt golv

Lantlig inredning av ett mellanstort vit vitt toalett, med släta luckor, bruna skåp, en toalettstol med hel cisternkåpa, vit kakel, vita väggar, klinkergolv i terrakotta, ett fristående handfat, marmorbänkskiva och grått golv
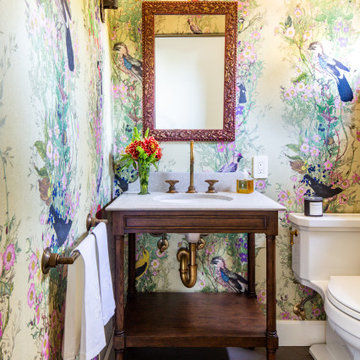
Inredning av ett medelhavsstil vit vitt toalett, med skåp i mörkt trä, en toalettstol med hel cisternkåpa, flerfärgade väggar, klinkergolv i terrakotta, ett undermonterad handfat, bänkskiva i täljsten och brunt golv

Bagno intimo e accogliente con mattone a vista e lavandino in stile etnico
Inspiration för små industriella brunt toaletter, med skåp i shakerstil, skåp i ljust trä, en toalettstol med separat cisternkåpa, orange kakel, perrakottakakel, orange väggar, klinkergolv i terrakotta, ett fristående handfat, träbänkskiva och orange golv
Inspiration för små industriella brunt toaletter, med skåp i shakerstil, skåp i ljust trä, en toalettstol med separat cisternkåpa, orange kakel, perrakottakakel, orange väggar, klinkergolv i terrakotta, ett fristående handfat, träbänkskiva och orange golv

An original 1930’s English Tudor with only 2 bedrooms and 1 bath spanning about 1730 sq.ft. was purchased by a family with 2 amazing young kids, we saw the potential of this property to become a wonderful nest for the family to grow.
The plan was to reach a 2550 sq. ft. home with 4 bedroom and 4 baths spanning over 2 stories.
With continuation of the exiting architectural style of the existing home.
A large 1000sq. ft. addition was constructed at the back portion of the house to include the expended master bedroom and a second-floor guest suite with a large observation balcony overlooking the mountains of Angeles Forest.
An L shape staircase leading to the upstairs creates a moment of modern art with an all white walls and ceilings of this vaulted space act as a picture frame for a tall window facing the northern mountains almost as a live landscape painting that changes throughout the different times of day.
Tall high sloped roof created an amazing, vaulted space in the guest suite with 4 uniquely designed windows extruding out with separate gable roof above.
The downstairs bedroom boasts 9’ ceilings, extremely tall windows to enjoy the greenery of the backyard, vertical wood paneling on the walls add a warmth that is not seen very often in today’s new build.
The master bathroom has a showcase 42sq. walk-in shower with its own private south facing window to illuminate the space with natural morning light. A larger format wood siding was using for the vanity backsplash wall and a private water closet for privacy.
In the interior reconfiguration and remodel portion of the project the area serving as a family room was transformed to an additional bedroom with a private bath, a laundry room and hallway.
The old bathroom was divided with a wall and a pocket door into a powder room the leads to a tub room.
The biggest change was the kitchen area, as befitting to the 1930’s the dining room, kitchen, utility room and laundry room were all compartmentalized and enclosed.
We eliminated all these partitions and walls to create a large open kitchen area that is completely open to the vaulted dining room. This way the natural light the washes the kitchen in the morning and the rays of sun that hit the dining room in the afternoon can be shared by the two areas.
The opening to the living room remained only at 8’ to keep a division of space.
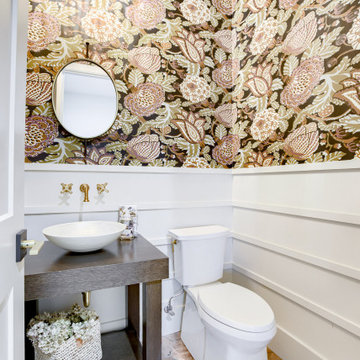
Bild på ett vintage toalett, med öppna hyllor, skåp i mörkt trä, en toalettstol med separat cisternkåpa, klinkergolv i terrakotta, ett fristående handfat och träbänkskiva
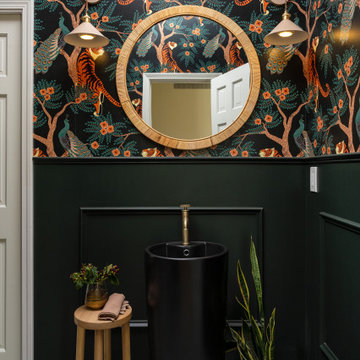
Klassisk inredning av ett litet toalett, med svarta skåp, en toalettstol med separat cisternkåpa, gröna väggar, klinkergolv i terrakotta, ett piedestal handfat och blått golv
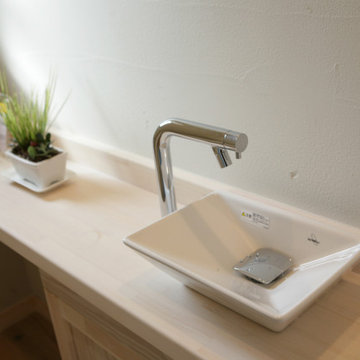
Foto på ett stort funkis vit toalett, med luckor med profilerade fronter, vita skåp, vit kakel, keramikplattor, vita väggar, klinkergolv i terrakotta, ett fristående handfat, kaklad bänkskiva och orange golv
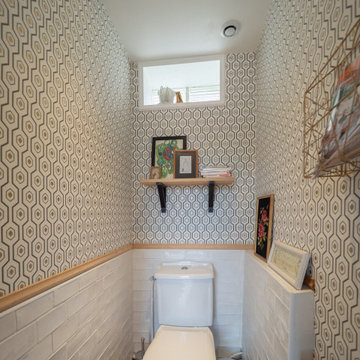
L'avantage avec des WC c'est de pouvoir y mettre des couleurs ou des styles un peu plus fortes. WC à l'ancienne.
Foto på ett litet lantligt toalett, med en toalettstol med hel cisternkåpa, vit kakel, tunnelbanekakel, klinkergolv i terrakotta och brunt golv
Foto på ett litet lantligt toalett, med en toalettstol med hel cisternkåpa, vit kakel, tunnelbanekakel, klinkergolv i terrakotta och brunt golv
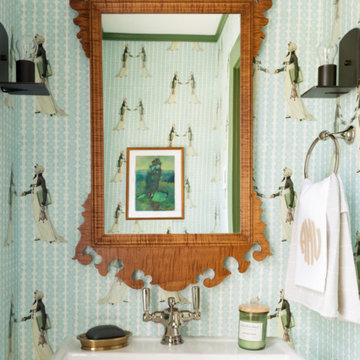
This powder room was inspired by our great love for Jane Austen (who would have been around 20 when this 1790 house was built) and a super funky fabric by Root Cellar Designs. We had the fabric customized according to the colors our chosen colors put on wallpaper.
The room is eclectic but somehow fits the architecture perfectly, with apple green zellige tile, Herb Garden trim color, and antique tiger maple Chippendale mirror, and a floating sink to maximize the diminuitive 3' x 6' space.
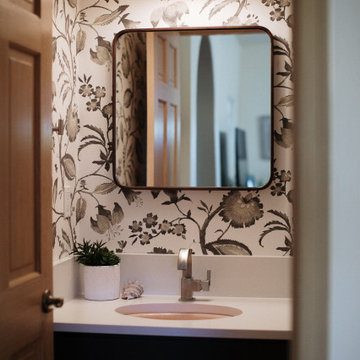
Mix the original, pink sinks with an updated style.
Foto på ett litet funkis vit toalett, med skåp i mörkt trä, en toalettstol med hel cisternkåpa, flerfärgade väggar, klinkergolv i terrakotta, ett undermonterad handfat och orange golv
Foto på ett litet funkis vit toalett, med skåp i mörkt trä, en toalettstol med hel cisternkåpa, flerfärgade väggar, klinkergolv i terrakotta, ett undermonterad handfat och orange golv
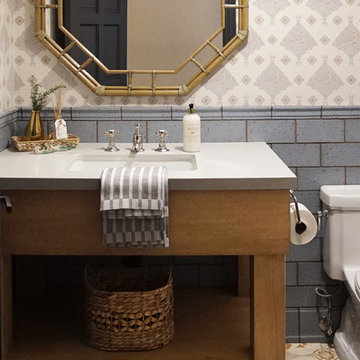
Heather Ryan, Interior Designer H.Ryan Studio - Scottsdale, AZ www.hryanstudio.com
Foto på ett vintage grå toalett, med blå kakel, perrakottakakel, flerfärgade väggar, klinkergolv i terrakotta, ett undermonterad handfat och flerfärgat golv
Foto på ett vintage grå toalett, med blå kakel, perrakottakakel, flerfärgade väggar, klinkergolv i terrakotta, ett undermonterad handfat och flerfärgat golv

Sanitaire au style d'antan
Foto på ett mellanstort amerikanskt vit toalett, med öppna hyllor, bruna skåp, en toalettstol med hel cisternkåpa, grön kakel, gröna väggar, klinkergolv i terrakotta, ett nedsänkt handfat och vitt golv
Foto på ett mellanstort amerikanskt vit toalett, med öppna hyllor, bruna skåp, en toalettstol med hel cisternkåpa, grön kakel, gröna väggar, klinkergolv i terrakotta, ett nedsänkt handfat och vitt golv
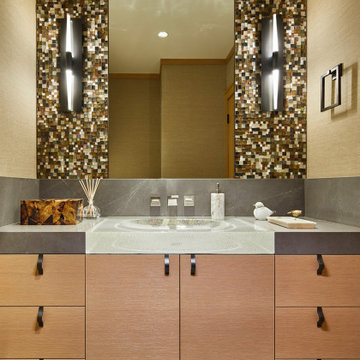
The spare elegance of the powder room has an intriguing sparkle that captivates the eye. // Image : Benjamin Benschneider Photography
Exempel på ett klassiskt grå grått toalett, med släta luckor, skåp i ljust trä, flerfärgad kakel, mosaik, beige väggar, klinkergolv i terrakotta, ett integrerad handfat och svart golv
Exempel på ett klassiskt grå grått toalett, med släta luckor, skåp i ljust trä, flerfärgad kakel, mosaik, beige väggar, klinkergolv i terrakotta, ett integrerad handfat och svart golv

Idéer för stora funkis toaletter, med en toalettstol med separat cisternkåpa, gröna väggar, klinkergolv i terrakotta och beiget golv
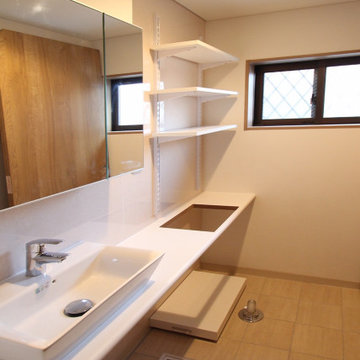
リノベーション S i
街中の狭小住宅です。コンパクトながらも快適に生活できる家です。
株式会社小木野貴光アトリエ一級建築士建築士事務所
https://www.ogino-a.com/
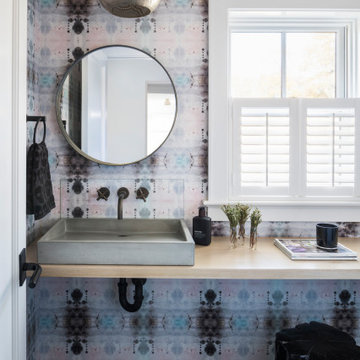
This moroccan style bathroom showcases a beautiful custom cement trough sink layered on a solid oak floating countertop. The floor tile is a terra-cotta clay tile in the shape of stars and crosses.
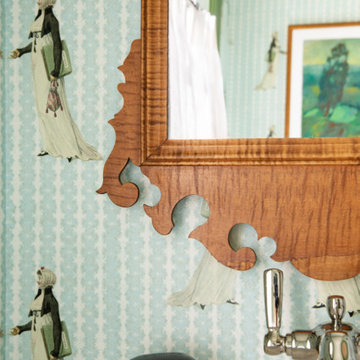
This powder room was inspired by our great love for Jane Austen (who would have been around 20 when this 1790 house was built) and a super funky fabric by Root Cellar Designs. We had the fabric customized according to the colors our chosen colors put on wallpaper.
The room is eclectic but somehow fits the architecture perfectly, with apple green zellige tile, Herb Garden trim color, and antique tiger maple Chippendale mirror, and a floating sink to maximize the diminuitive 3' x 6' space.
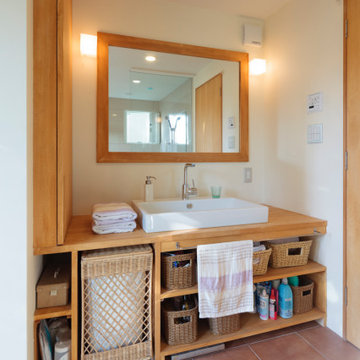
Idéer för funkis toaletter, med öppna hyllor, skåp i ljust trä, vita väggar, klinkergolv i terrakotta, ett nedsänkt handfat, träbänkskiva och orange golv
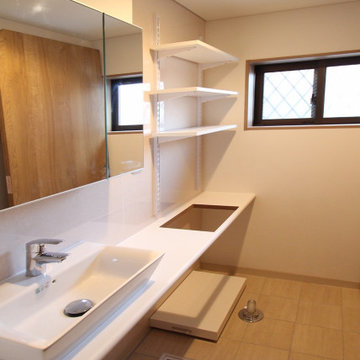
北区の家 S i
街中の狭小住宅です。コンパクトながらも快適に生活できる家です。
株式会社小木野貴光アトリエ一級建築士建築士事務所
https://www.ogino-a.com/
32 foton på toalett, med klinkergolv i terrakotta
1